
Developer's Website for Forty Nine West at Oakridge
No. of Suites: 60 | Completion Date:
2015 | LEVELS: 8
| TYPE: Freehold Strata|
MANAGEMENT COMPANY: |
PRINT VIEW


Forty Nine West at Oakridge - 6383 Cambie Street, Vancouver, BC V5Z 3B2, Canada, 8 stories, 60 units, estimated completion Fall 2015. Crossroasd are West 49th Avenue and West 46th Avenue. Developed by Wanson Development. Architecture by award-winning GBL Architects. Interior design by Cristina Oberti. This limited collection of 1, 2 & 3-bedroom condos and townhouses showcases contemporary West Coast style with beautifully manicured landscaping, a striking water feature and interior courtyard. Forty Nine West is built to LEED Gold Standards, includes air-condoning, 9ft. ceilings, engineered hardwood floors, polished quartz countertop and backsplash, and sleek stainless steel appliances. Nearby parks include Tisdall Park, Columbia Park and Cambie Park. Nearby schools include Peretz Centre for Secular Jewish Culture, B. Jamieson Elementary School and Dr. Annie B. Jamieson Elementary School. The closest grocery stores are Safeway, Kin's Farm Market and Aidus International. Nearby coffee shops include Tea House, Starbucks and Tim Hortons. Nearby restaurants include Shi Art Express, Made In Japan Teriyaki Experience and New York Fries.
Google Map
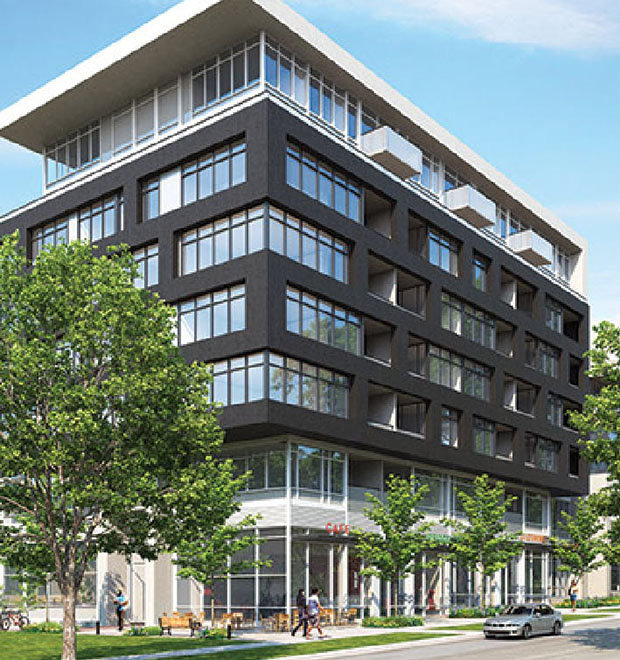
Rendering
| 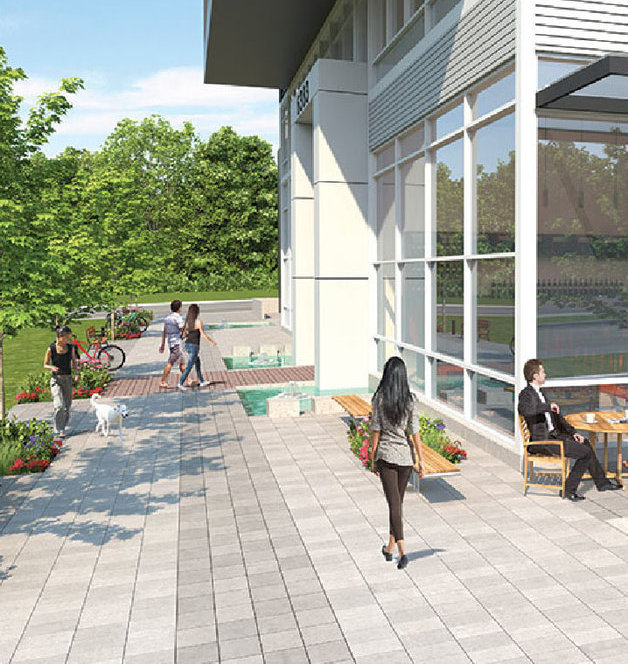
Rendering
|

Display
| 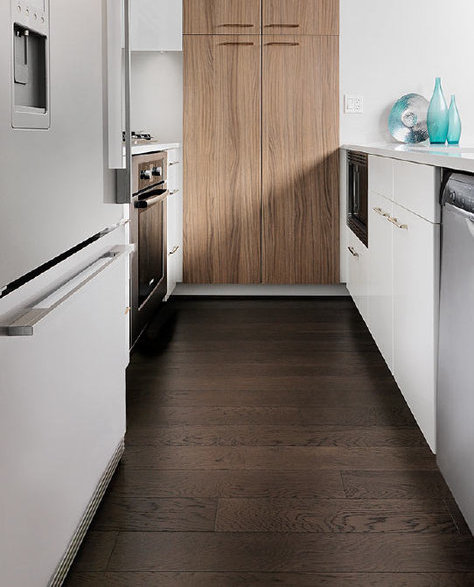
Display
|
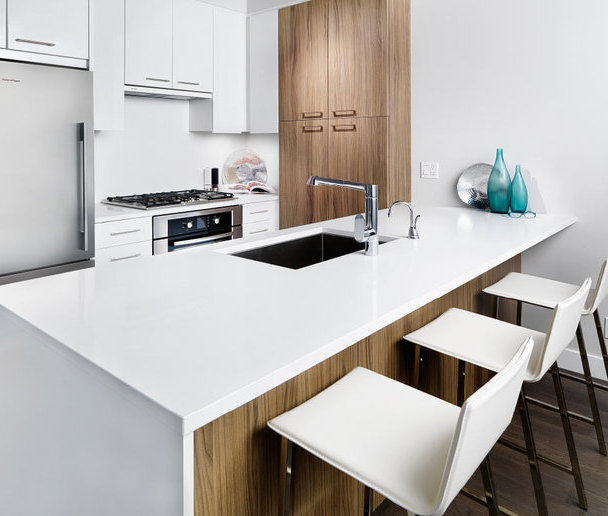
Display
| 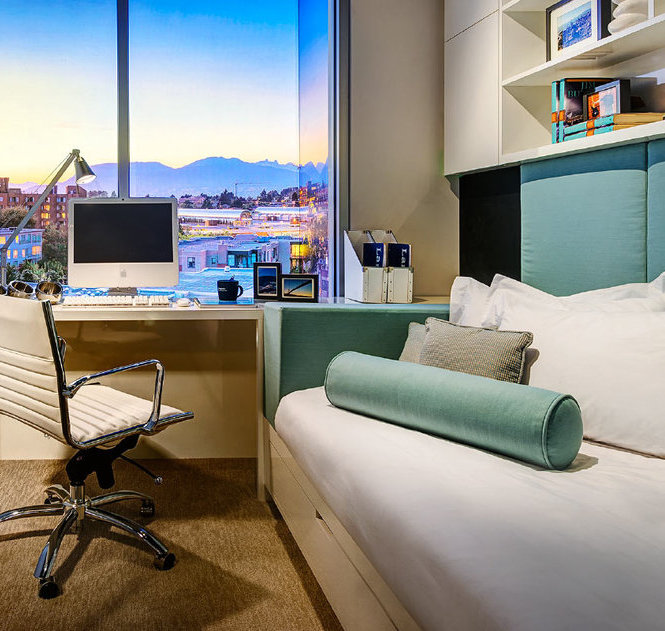
Display
|
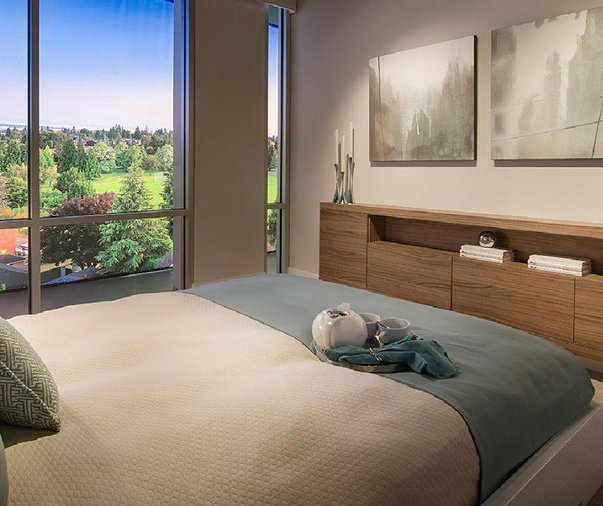
Display
| 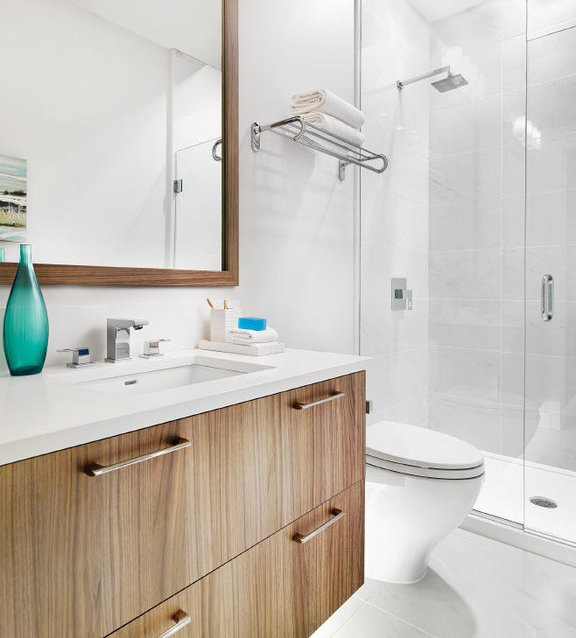
Display
|
|
Floor Plan
Complex Site Map
1 (Click to Enlarge)