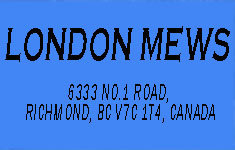
Developer's Website for London Mews
No. of Suites: 66 |
Completion Date:
1998 |
LEVELS: 3
|
TYPE: Freehold Strata|
STRATA PLAN:
LMS2933 |
EMAIL: [email protected] |
MANAGEMENT COMPANY: Rancho Management Services (b.c.) Ltd. |
PRINT VIEW


London Mews - 6333 No.1 Road, Richmond, BC V7C 1T4, Canada. Strata Plan LMS2933. Completed 1998. Frame-wood construction. Three levels. "LONDON MEWS" quality built by Polygon in Terra Nova. The complex facilities include fully loaded exercise room, pool table, conference room and outdoor pool. This complex consists of 33 units each at 6331 and 6333 No 1. It also features 9' high ceiling, single garage and 1 open parking on driveway, gas fireplace, built-in alarm and vacuum system. Complex is a short drive to Archibald Blair Elementary School, JN Burnett Secondary School, Thompson Community Centre, Tera Nova Rural Park and Mall, Quilchena Golf and Country Club, Quilchena Elementary School, James Gilmore Elementary School, Manoah Steves Elementary School, RM Grauer Elementary School, Butterfly Progressive Montessori Preschool, Donald E. Mckay Elementary School, Spu'lukwuks Elementary, Save On Foods and Starbucks. Salisbury lane has easy access to Vancouver and Richmond centre. Close to all amenities, Terra Nova shopping plaza, the Richmond Nature Park, the West Richmond Trail along the dyke which connects Terra Nova with Garry Point Park.
Crossroads Westminster Hwy and Granville Avenue
Google Map
Warning: Invalid argument supplied for foreach() in /home/les/public_html/callrealestate/printview.php on line 268
Floor Plan