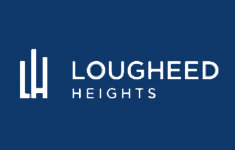
Developer's Website for Marquee at Lougheed Heights
No. of Suites: 334 | Completion Date:
2018 | LEVELS: 37
| TYPE: Freehold Strata|
STRATA PLAN:
PL28546 |
MANAGEMENT COMPANY: Confidential |
PRINT VIEW


Marquee at Lougheed Heights - 632 Whiting Way, Coquitlam, BC V3J 2L2, Canada. Crossroads are Foster Avenue and North Road. This development is 37 storeys with 334condominium units, ranging from 1 to 3 bedrooms. Estimated completion in 2019. Developer Bosa Properties and BlueSky Properties.
The tower will feature oversized decks and balconies from which panoramic views from the highest point of the Lougheed community will be enjoyed. Interiors have been thoughtfully planned with a host of luxurious touches, including modern and functional kitchens with Italian cabinetry, premium appliances and gas cooktops. Lougheed Heights will also boast more than 15,000 square feet of indoor and outdoor amenity space, including an outdoor pool, cabanas and fireside lounge, fitness centre and gymnasium, social lounge, theatre, and music conservatory. Developed by BlueSky Properties and Bosa Properties. Architectural design by Chris Dikeakos Architects Inc..
Nearby schools include Lyndhurst Elementary School, Cameron Elementary School, Kids Village Montessori School, Roy Stibbs Elementary School and Coquitlam College. For groceries you have Walmart, Safeway and Cottonwood Supermarket.
Google Map
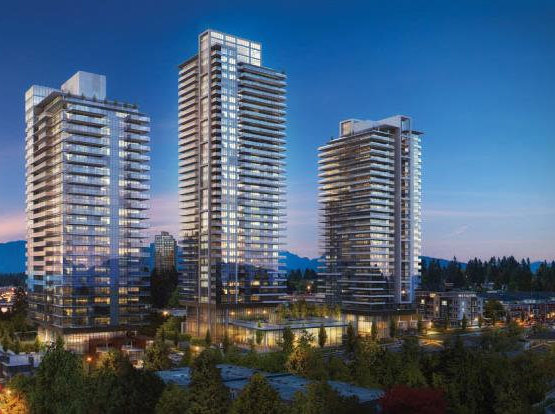
Lougheed Heights
| 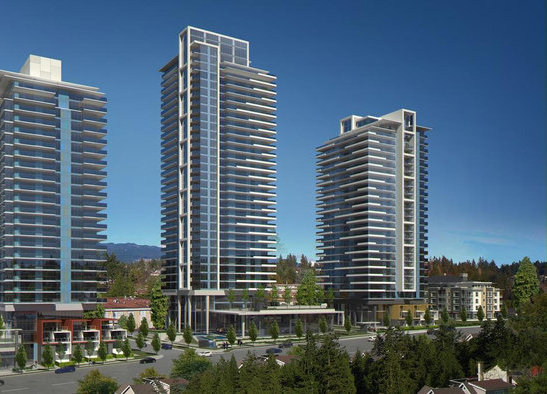
Lougheed heights
|
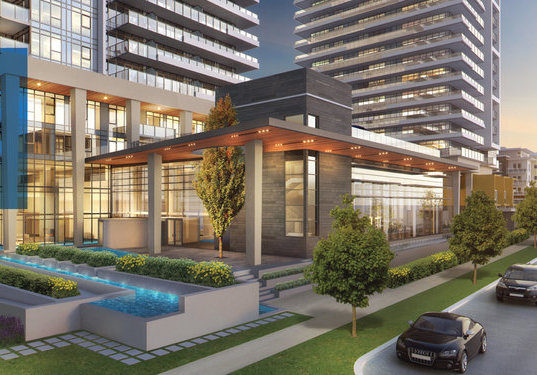
Club BlueSky
| 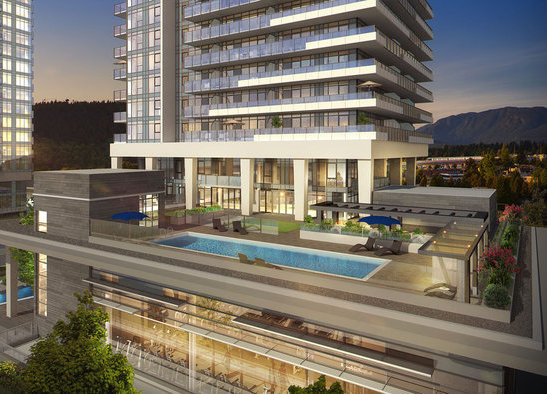
Outdoor Swimming Pool
|
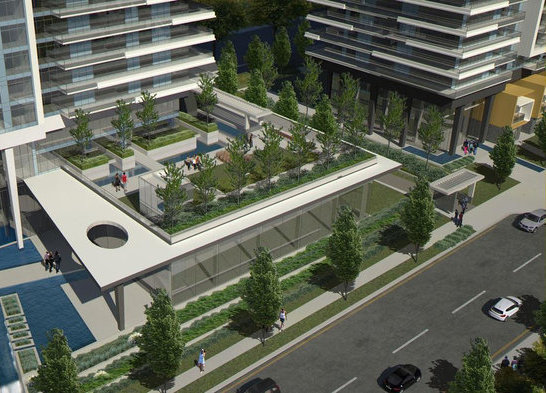
Roof Terrace
| 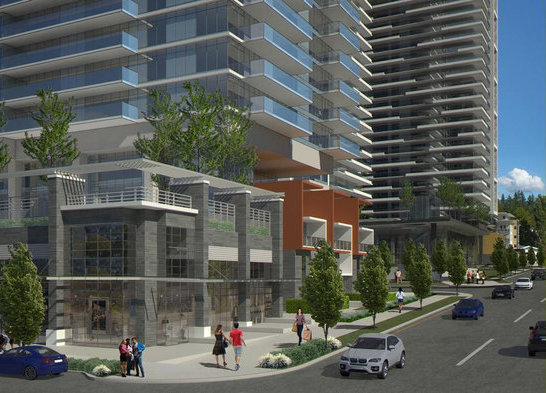
Lougheed Heights On Foster
|
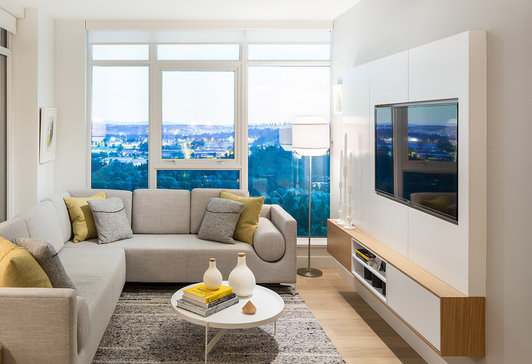
Lougheed Heights Display Suite
| 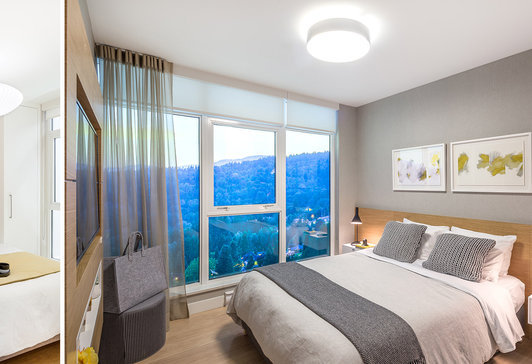
Lougheed Heights Display Suite
|
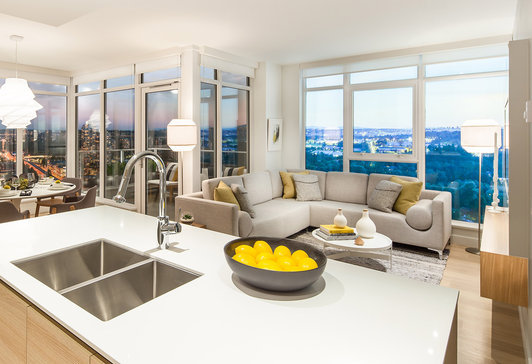
Lougheed Heights Display Suite
| 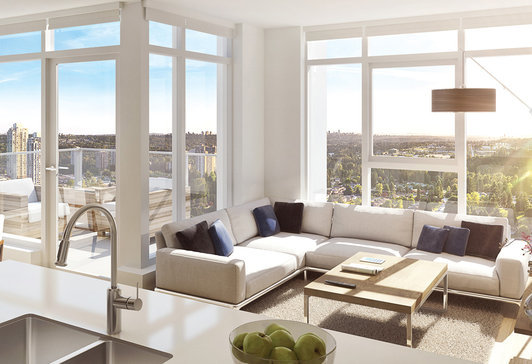
Lougheed Heights Display Suite
|

Lougheed Heights Display Suite
| 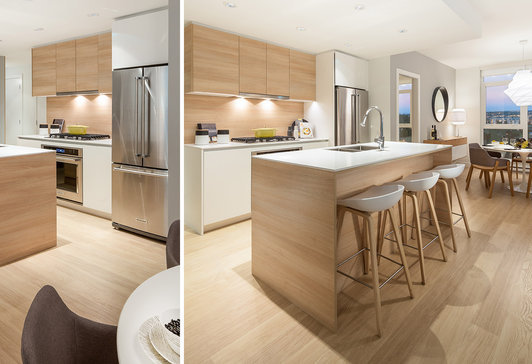
Lougheed Heights Display Suite
|
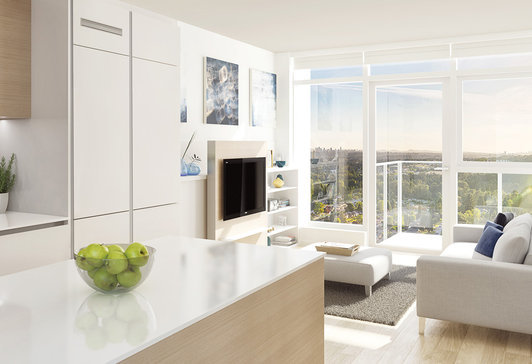
Lougheed Heights Display Suite
| 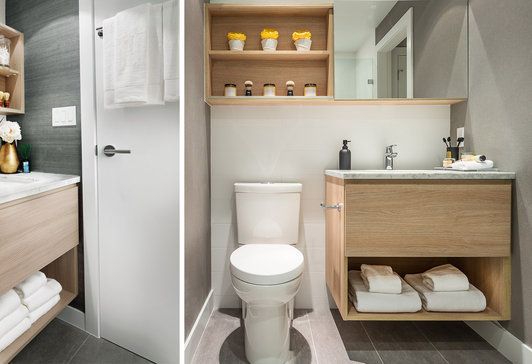
Lougheed Heights Display Suite
|
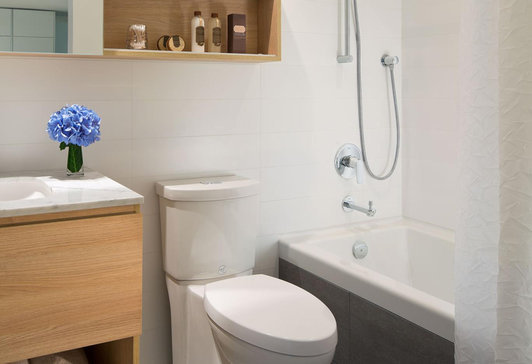
Lougheed Heights Display Suite
| 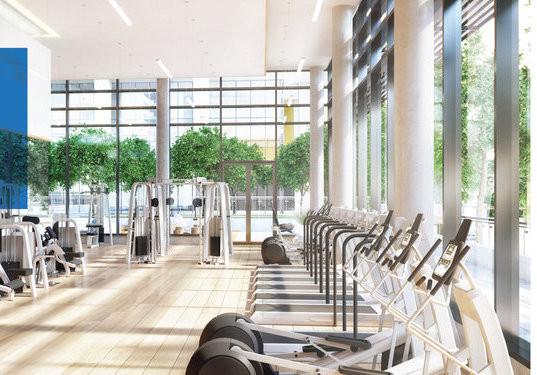
Lougheed Heights Club BlueSky
|
|
Floor Plan
Complex Site Map
1 (Click to Enlarge)