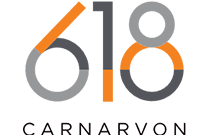
Developer's Website for 618 Carnarvon
No. of Suites: 262 |
Completion Date:
2022 |
LEVELS: 33
|
TYPE: Freehold Strata|
STRATA PLAN:
EPP85819 |
EMAIL: [email protected] |
MANAGEMENT COMPANY: Colyvan Pacific Real Estate Management Services Ltd. |
PRINT VIEW


618 Carnarvon - 618 Carnarvon Street, New Westminster, BC V3M 1E9, Canada. Crossroads are Carnarvon Street and 6th Street. This 33-storey residential tower offers 262 beautiful contemporary one, two, and three bedroom homes and townhomes. With over 30,000 sq. ft. of outdoor green space and private amenities. Situated on a three-storey podium encapsulating the TransLink tracks to mitigate noise, 13 townhomes open up to an expansive landscaped garden overlooking the river. Estimated completion in 2022. Developed by Skyllen Pacific. Architecture by GBL Architects. Interior design by Portico Design Group.
Located in the heart of a pedestrian-orientated, transit-friendly community, 618 Carnarvon is conveniently set in the citys entertainment and cultural district. A block from the animated Columbia Street, a five-minute walk from two SkyTrain stations, and mere steps to theatres and restaurants, its central location also means major destinations throughout the Lower Mainland are less than 30 minutes away by SkyTrain or on-site car share.
Google Map
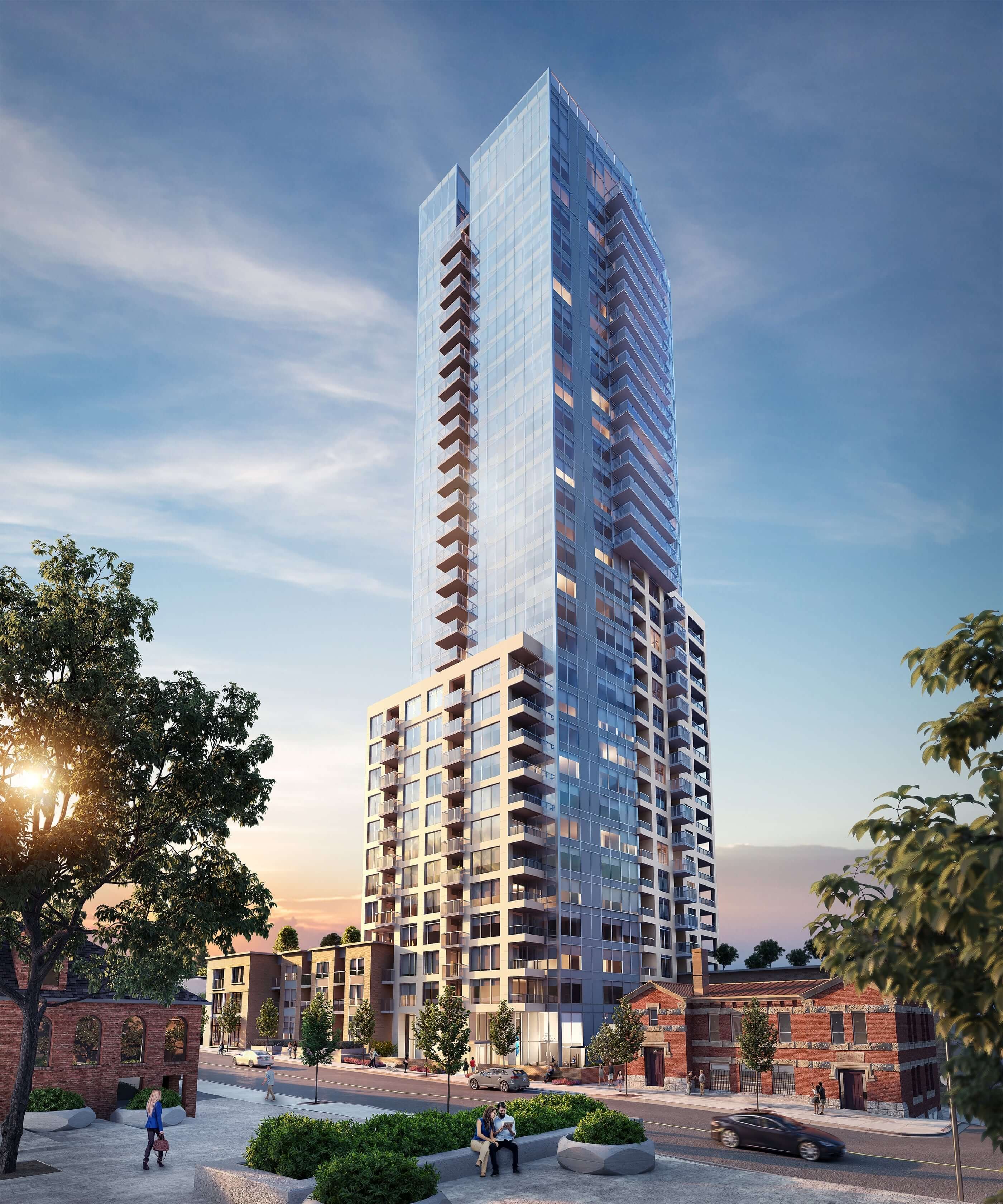
Building Exterior
| 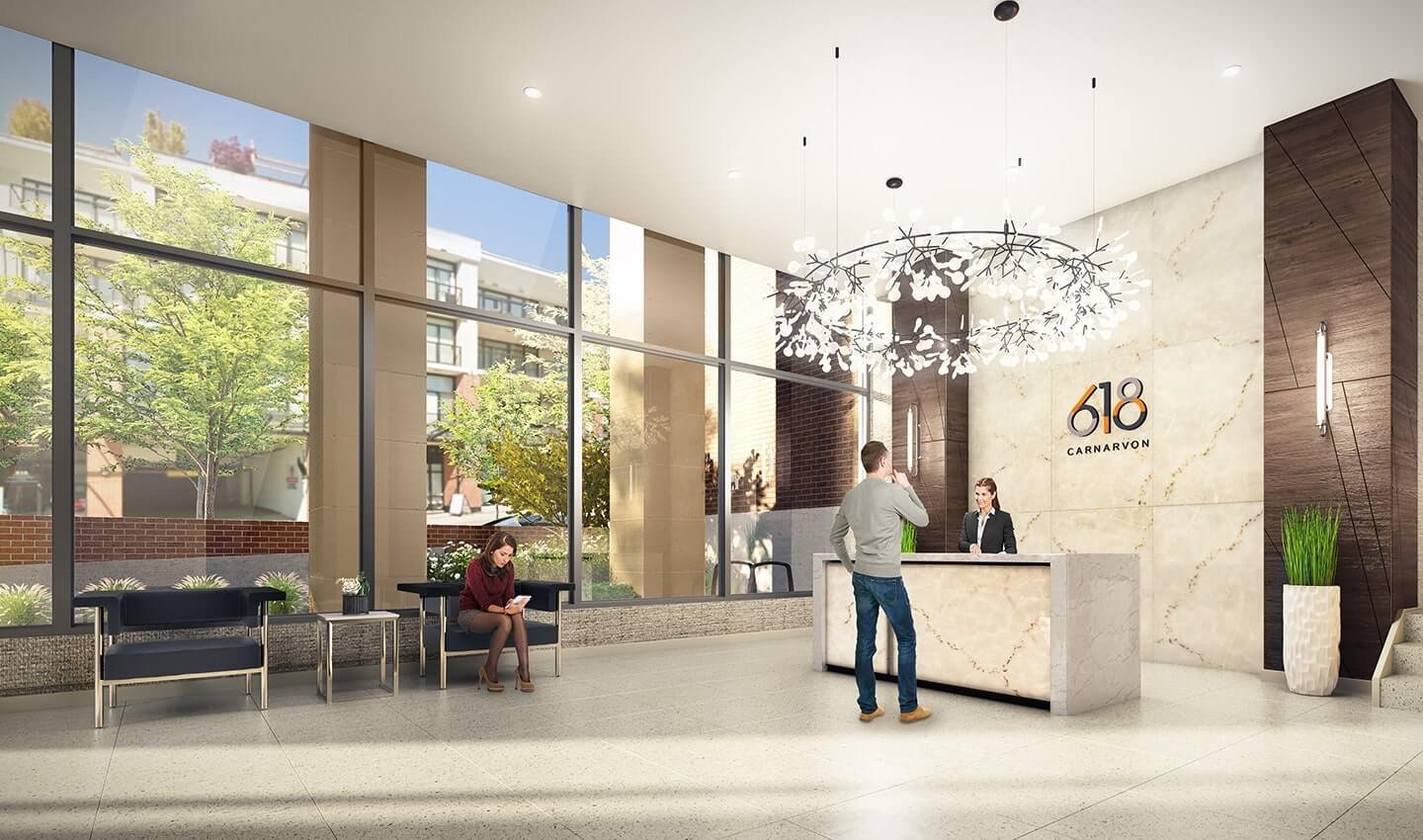
Lobby
|
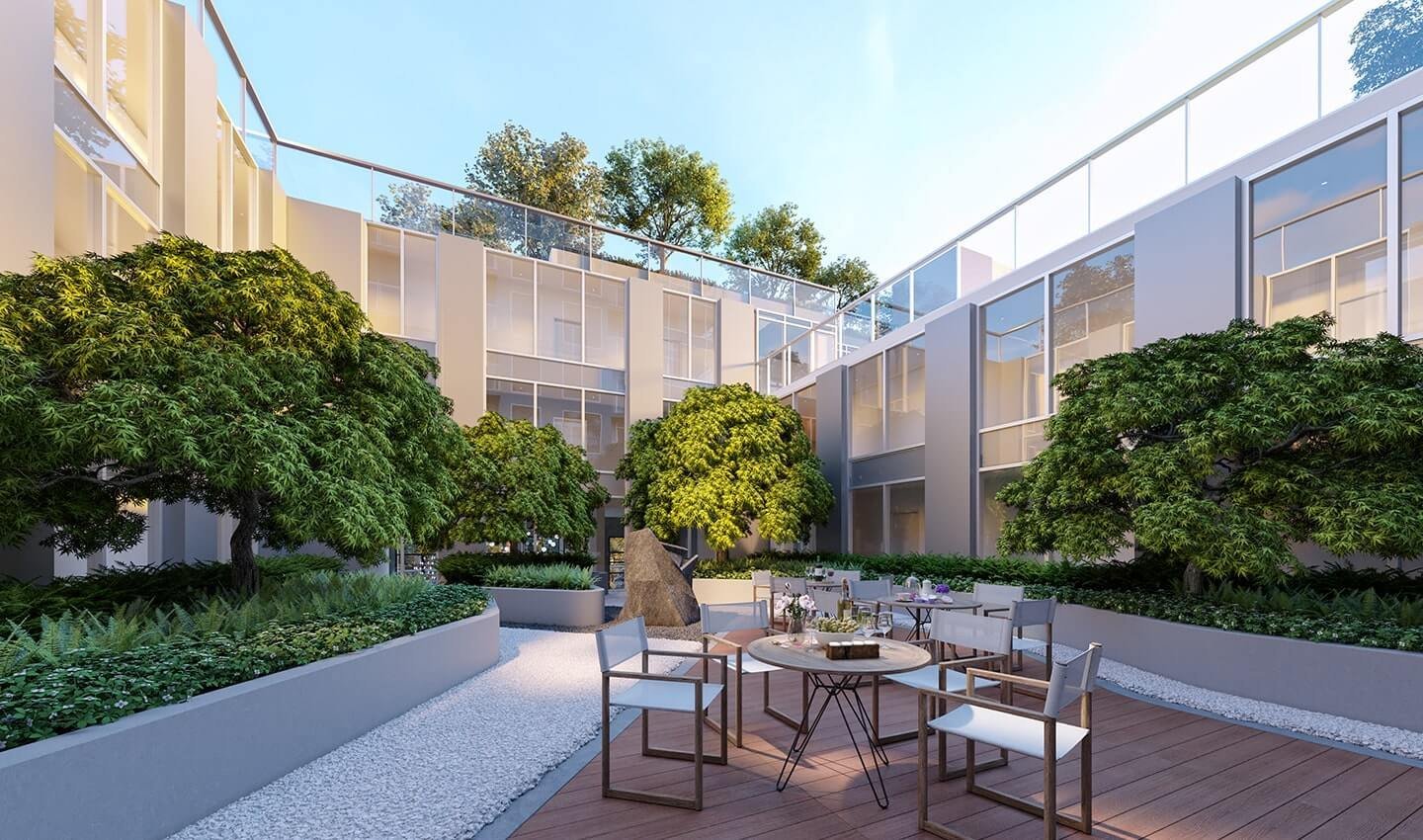
Courtyard
| 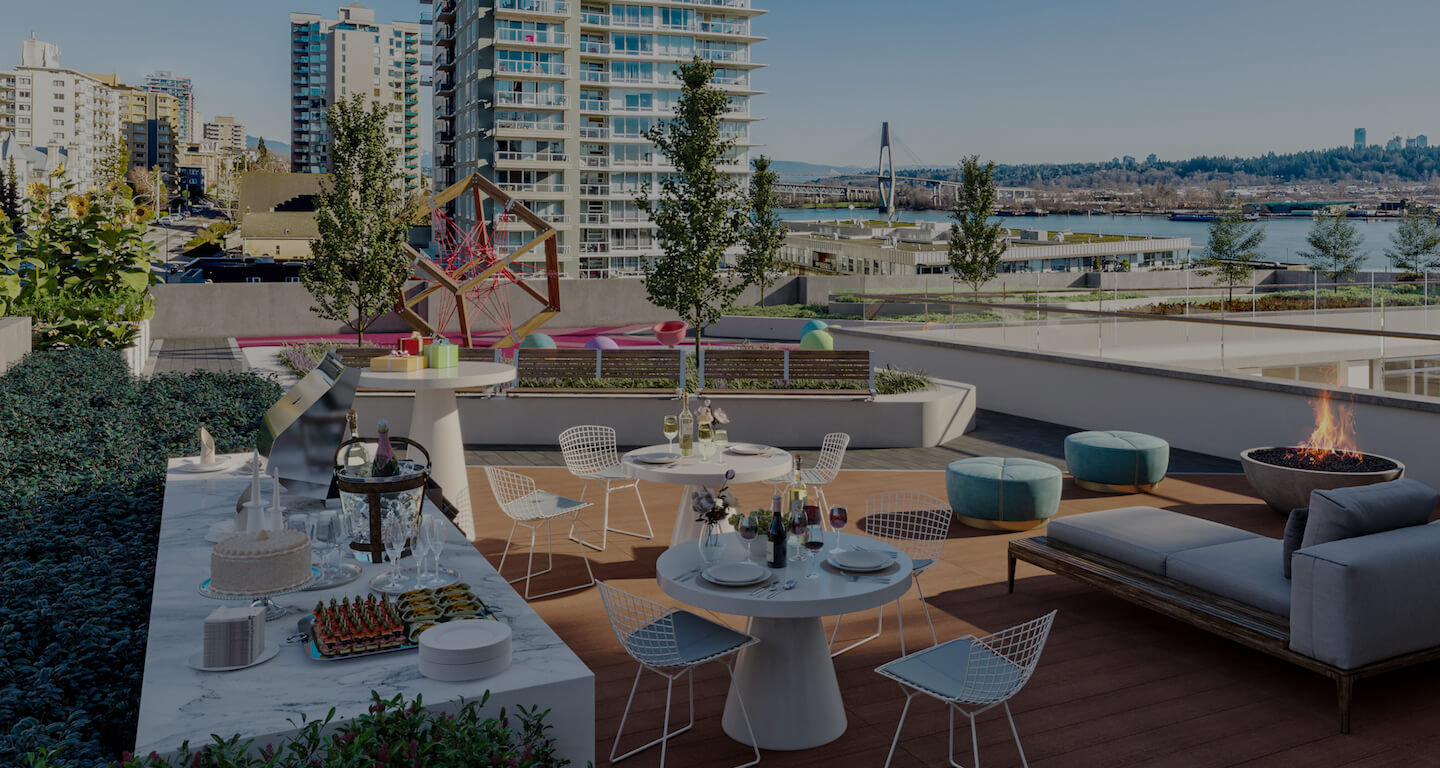
Lounge Area
|
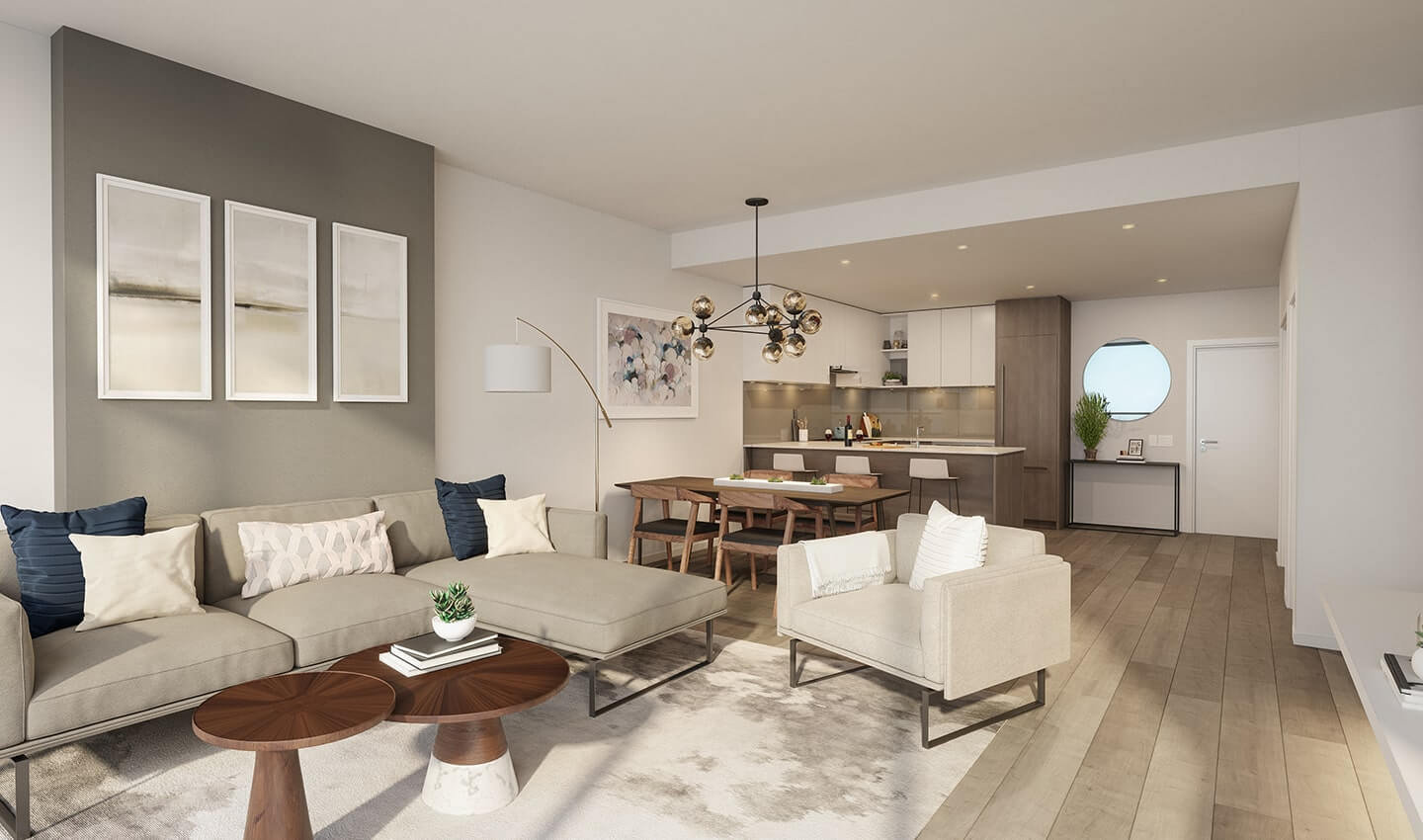
Living, Dining & Kitchen Area
| 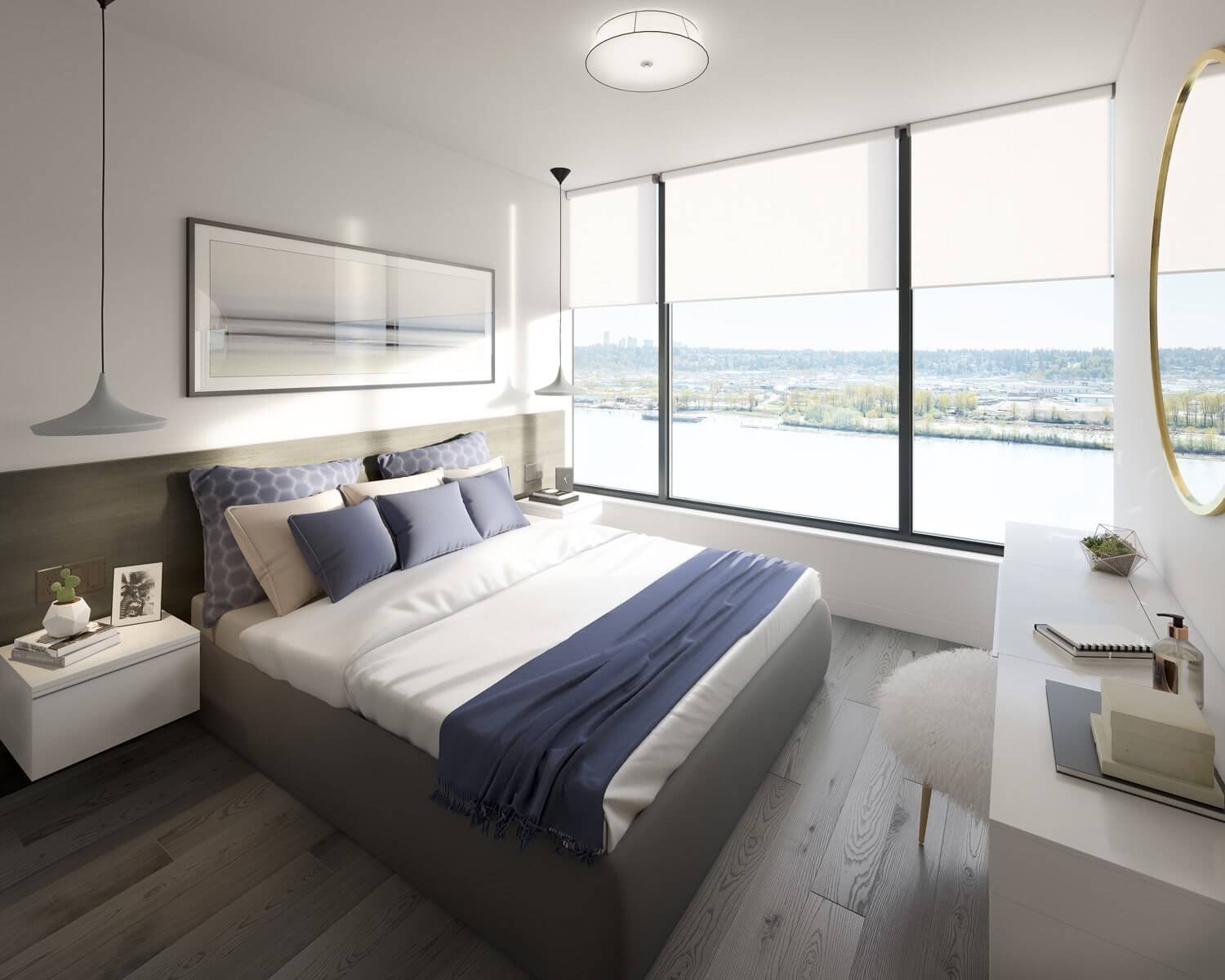
Bedroom
|
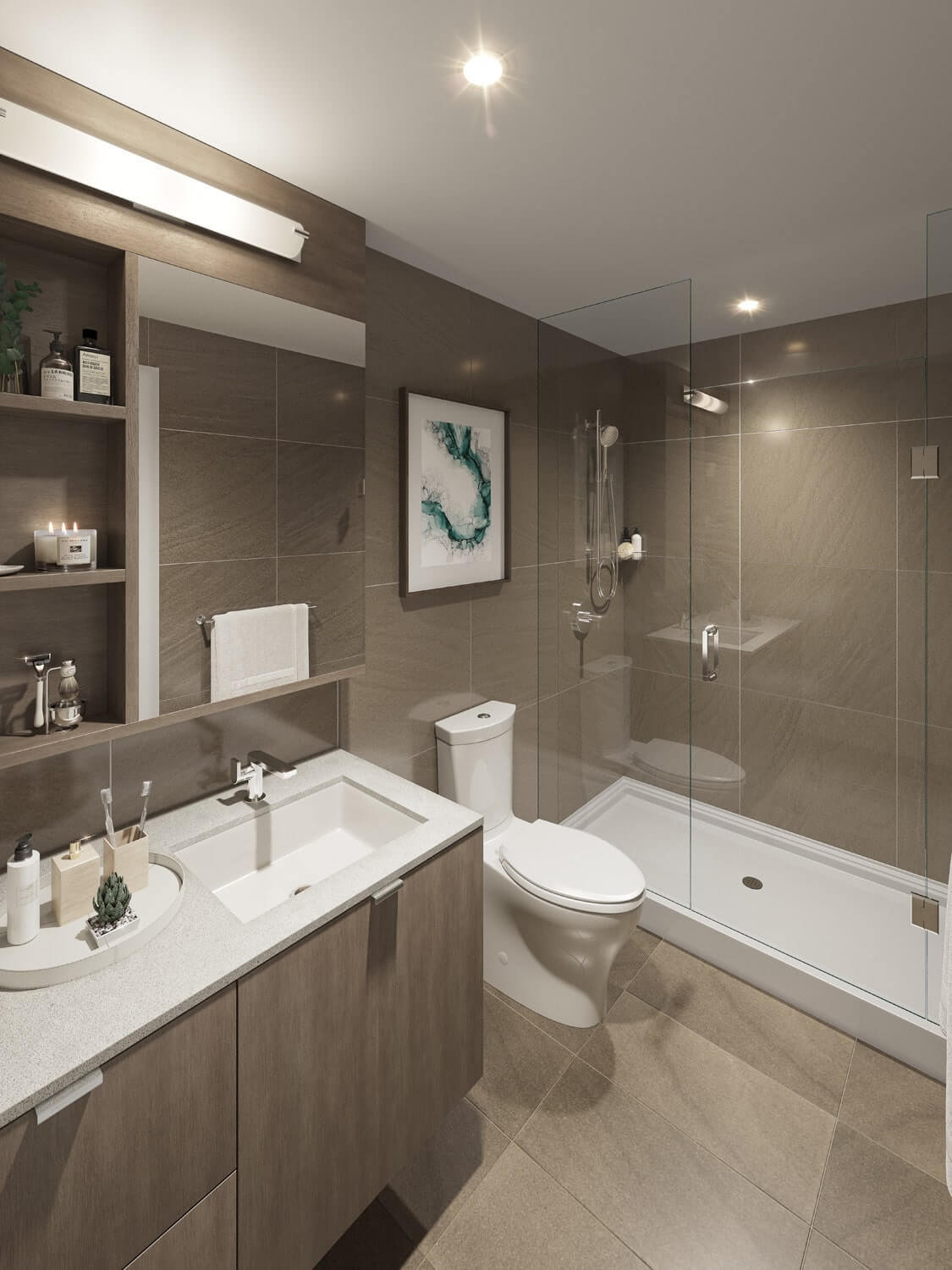
Bathroom
| 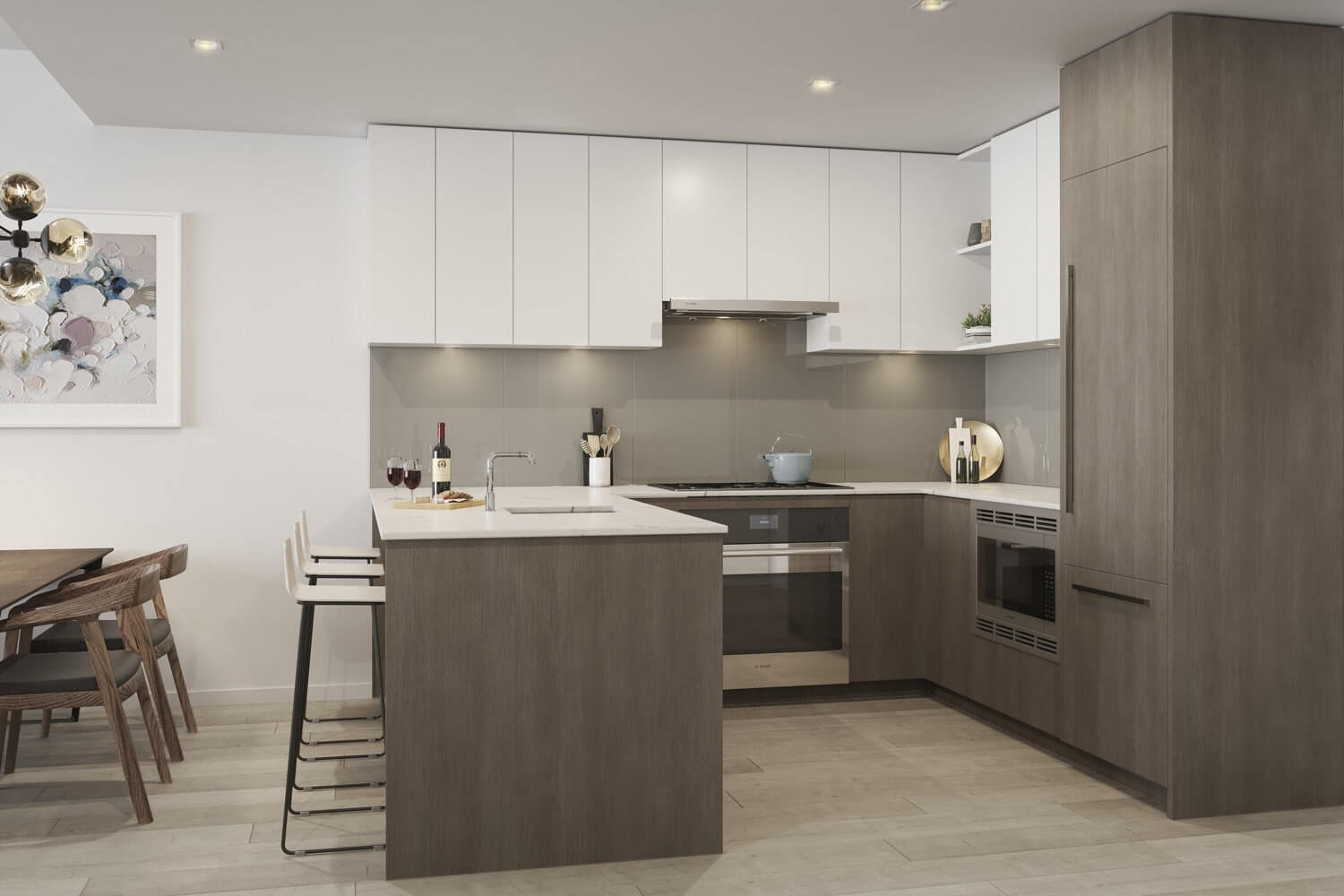
Kitchen
|
|
Floor Plan
Complex Site Map
1 (Click to Enlarge)