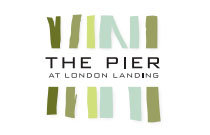
Developer's Website for The Pier at London Landing
No. of Suites: 76 | Completion Date:
2015 | LEVELS: 4
| TYPE: Freehold Strata|
STRATA PLAN:
BCP51493 |
MANAGEMENT COMPANY: |
PRINT VIEW


The Pier at London Landing - 6168 London Road, Richmond, BC V7E 3S3, Canada. Strata plan number BCP51493. Crossroads are London Road and Dyke Road. The Pier is 4 stories with 76 units. Estimated completion is August 2015. A unique waterfront development on the South shore of the Fraser River in the London Landing neighbourhood. Developed by Oris Consulting Ltd.. Architecture by Patrick Cotter Architect Inc. Interior design by McCutcheon Design Group. Maintenance fees include Gardening, Garbage Pickup, Heat, Hot Water and Management.
Nearby parks include Bike Terrain Park, London's Landing / No. 2 Road Fishing Pier and Great West Cannery Park. The closest schools areHomma Elementary, Westwind Elementary, Mcmath Secondary, Mckinney Elementary, Steveston-London Secondary, Diefenbaker Elementary and Byng Elementary. The closest grocery store is Super Grocer & Pharmacy.
Other building in complex is The Pier at London Landing - 6160 London Rd AVE.
Google Map
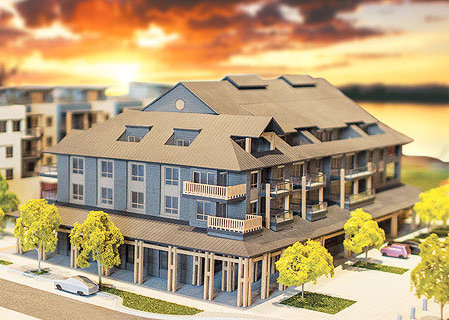
Building Model
| 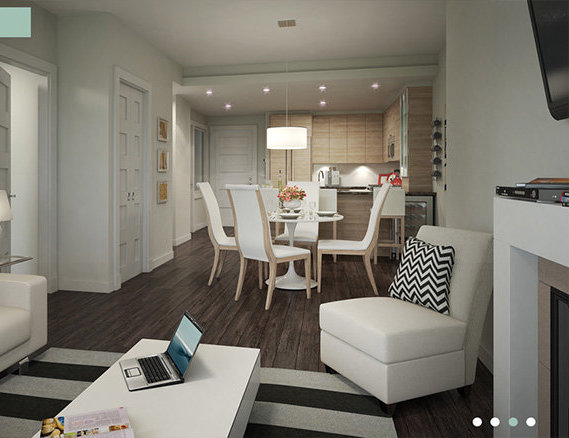
Interior Rendering
|
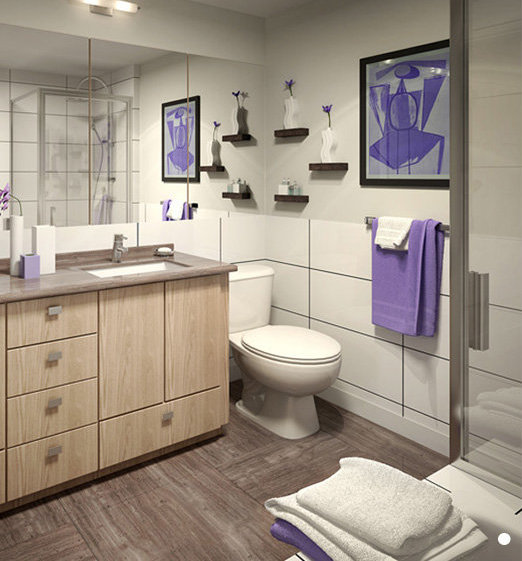
Interior Rendering
| 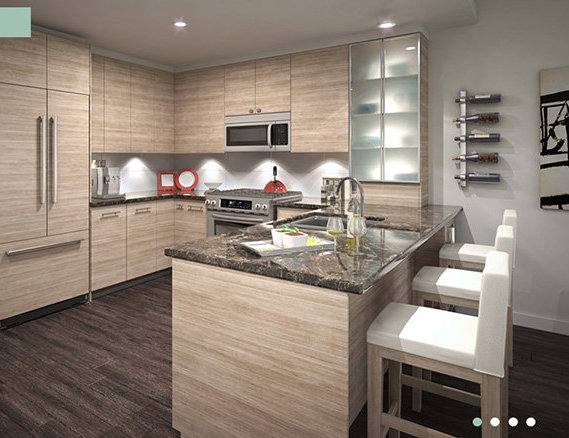
Interior Rendering
|
|
Floor Plan