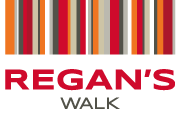
Developer's Website for Regan's Walk
No. of Suites: 71 | Completion Date:
2015 | LEVELS: 4
| TYPE: Freehold Strata|
STRATA PLAN:
EPP33247 |
MANAGEMENT COMPANY: Confidential |
PRINT VIEW


Regan's Walk - 611 Regan Avenue, Coquitlam, 71 homes, 4 storey, one, two and three bedroom ranging 509 - 1,125 sq.ft, estimated completion in Summer 2015, crossing roads: Regan Avenue and Emerson Street.
Regan's Walk by Marcon is an enclave of one, two & three-bedroom apartment homes in West Coquitlam's Evergreen Heights neighborhood, at Regan Avenue Lake Road and Clarke Road.
Designed by the award-winning Rositch Hemphill Architects, Regan's Walk showcases Contemporary Classic architecture with distinctive brick elements, large overhangs and expansive windows. Contemporary interiors feature open plan layouts, quality laminate flooring, gourmet kitchens with quartz counters, sleek stainless steel appliances and spacious decks or patios for outdoor living.
Ideally situated in the new Evergreen corridor on the border of Burnaby and West Coquitlam, Regan's Walk is a ten-minute walk to Burquitlam Plaza, the new Evergreen Line and Safeway, fabulous restaurants, Mountain View and Burquitlam Parks, and Banting Middle and Mountain View Elementary Schools. Future plans call for a daycare within this radius and Lougheed Town Centre is a short drive away.
An Evergreen Line station will be located at Clarke Road and Smith Avenue. Burquitlam Station is scheduled to be finished in 2016; in the meantime, it is about a 20-minute walk for commuters to get to the next closest station.
Google Map
Floor Plan
Complex Site Map (Click to Enlarge)