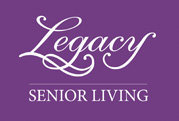
Developer's Website for Legacy Senior Living
No. of Suites: 91 | Completion Date:
2014 | LEVELS: 6
| TYPE: Freehold|
STRATA PLAN:
BCP50814 |
MANAGEMENT COMPANY: Self Managed | ON SITE MANAGER CONTACT : 604-240-8550 |
PRINT VIEW


Legacy at 611 West 41st Avenue, Vancouver, BC, V5Z 2M8. Legace, a place where you can live each day in a creative and fulfilling way. Legacy Senior Living offers you choices for an exceptional lifestyle. Steps away from everything you need on Vancouvers flourishing Oakridge neighbourhood, Enjoy our family-owned boutique residence. Choose from 1 bedroom, 1 bedroom-den or 2 bedroom suites equipped with every amenity you need.
Welcome to the Oakridge neighbourhood, where everything you need to enjoy your life is right outside your front door. Enjoy leisurely strolls in beautiful neighbourhood parks and on quiet residential streets, and the spectacular Queen Elizabeth Park within a ten-minute walk. Appreciate the convenience of medical and banking services only a block away, and capture the energy of the city with the Oakridge Shopping Centre and the Canada Line just across the street.
With the Legacy amenities, you'll find what you're looking for in our gym with easy to use Keiser and Nu-Step equipment, or in our hair salon and spa. You'll find even more personalized services at our health and wellness centre, including personal-care planning, podiatry, and audiology services.
Crossroads are Cambie Street and West 41st Avenue.
Google Map
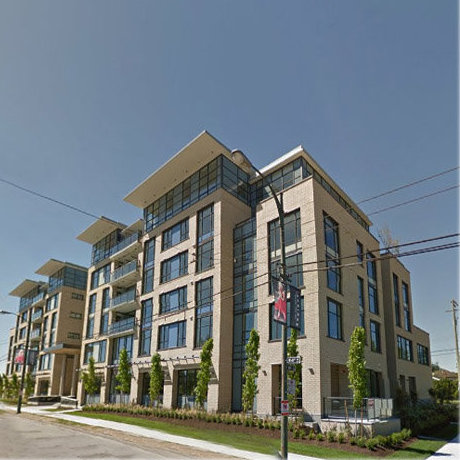
Legacy 611 W 41st
| 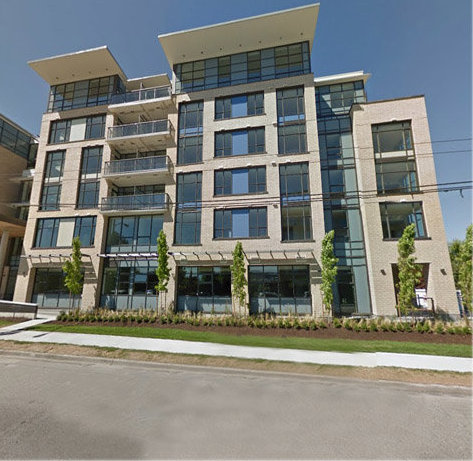
611 W 41st Ave
|
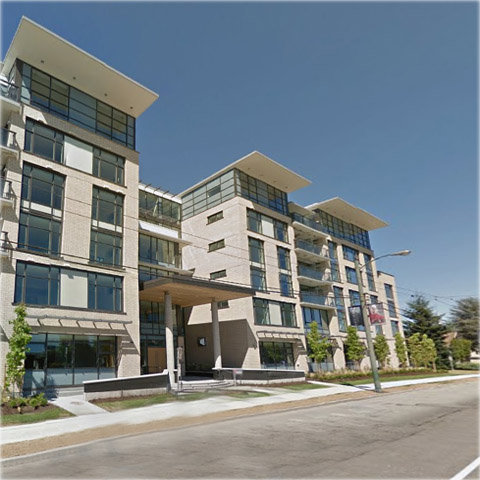
Legacy Living
| 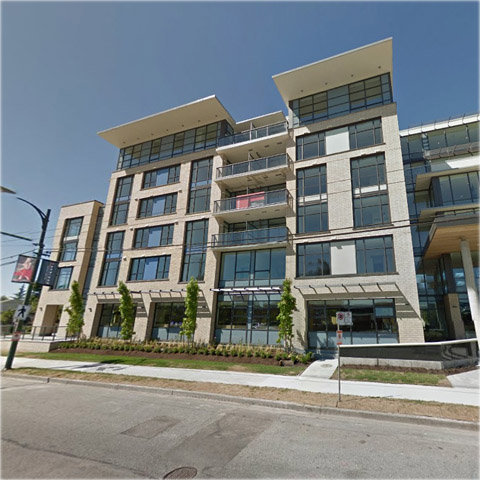
Legacy Entrance
|
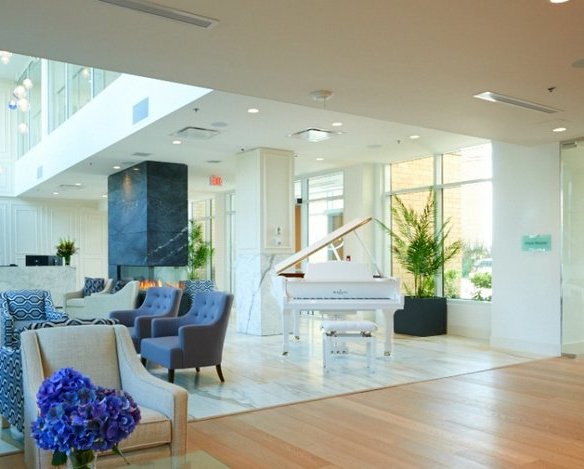
Legacy Lounge
| 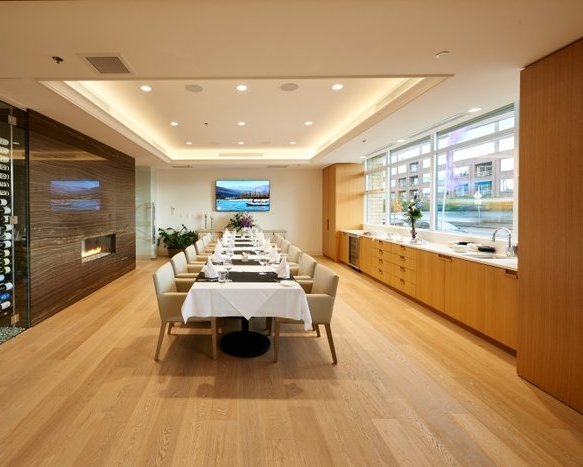
Legacy Banquet Room
|
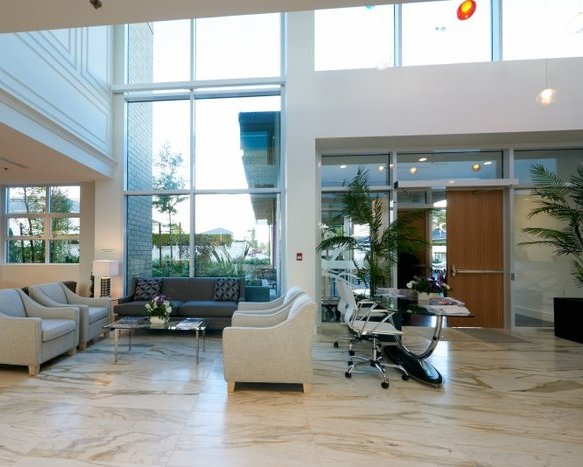
Legacy Exercise and Lounge
| 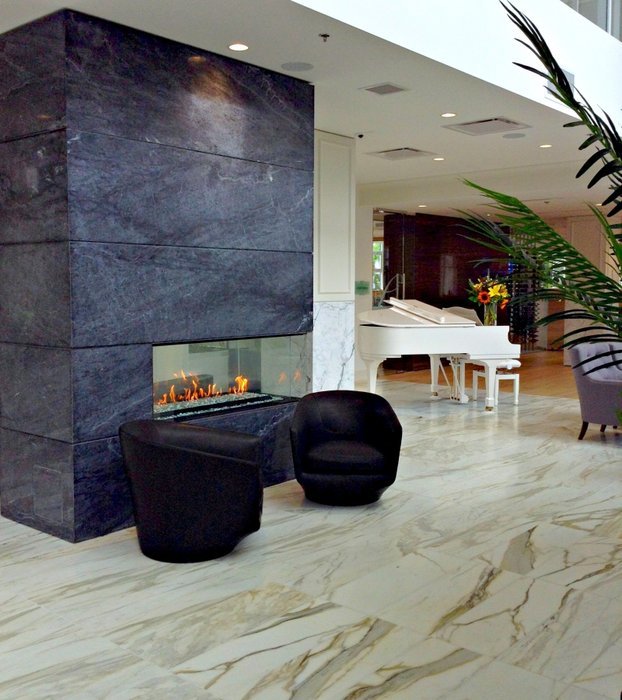
Lobby Fireplace
|
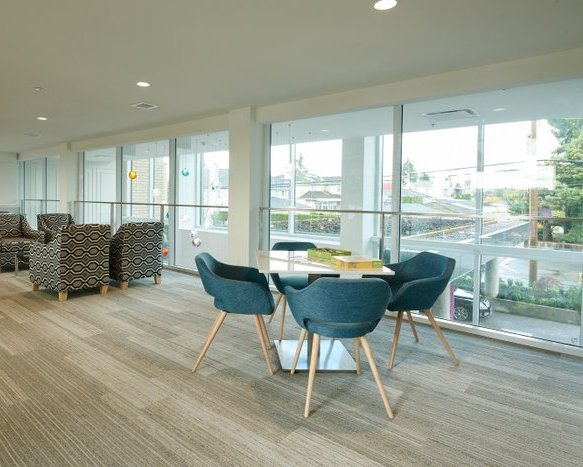
Amenity Room
| 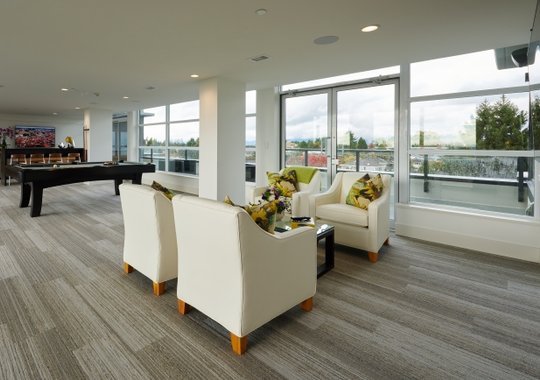
Amenity Room
|

Exercise Area
| 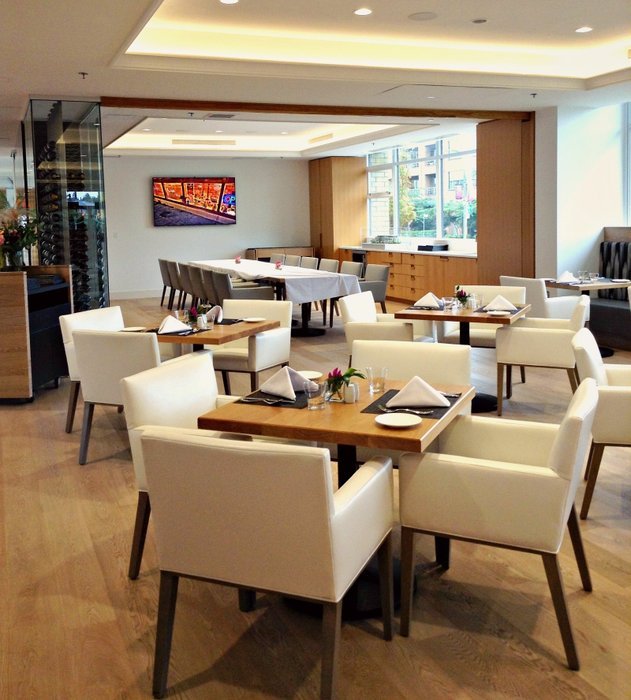
Dining Room
|
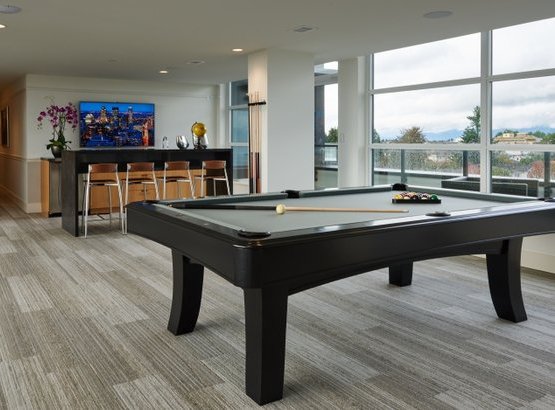
Amenity Games Room
| 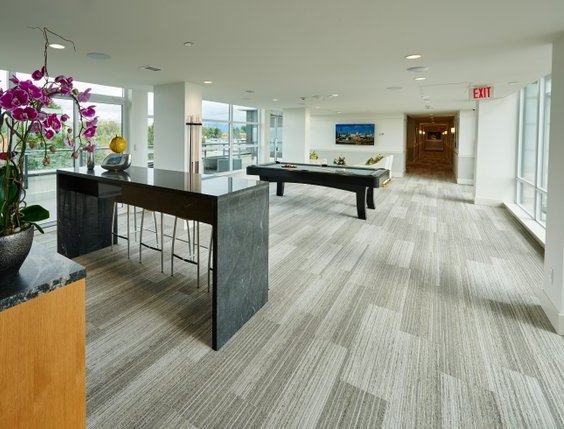
Amenity Games Room
|
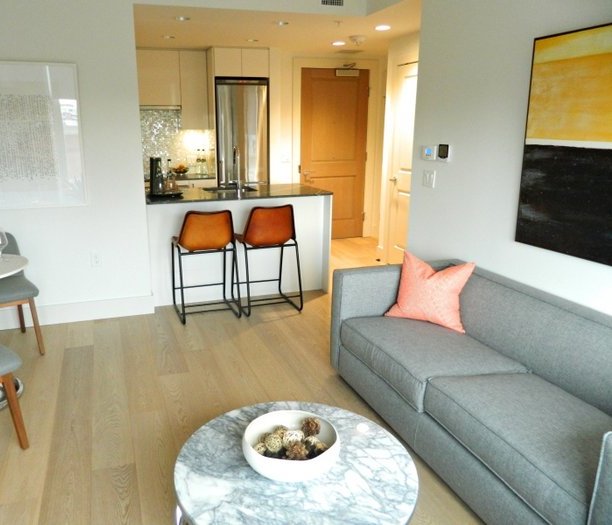
2 Bedroom Suite
| 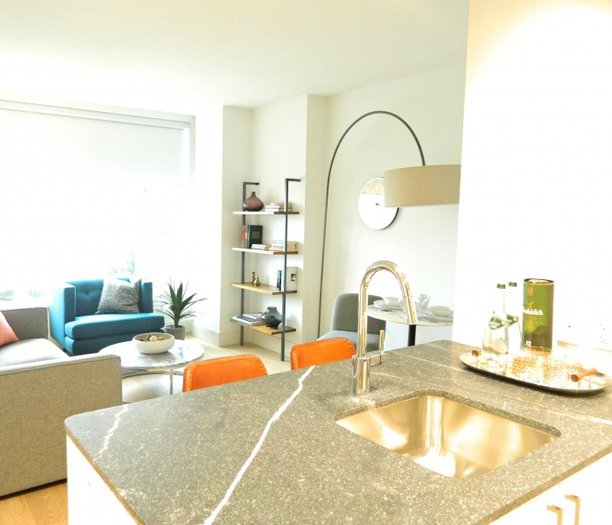
2 Bedroom Suite
|
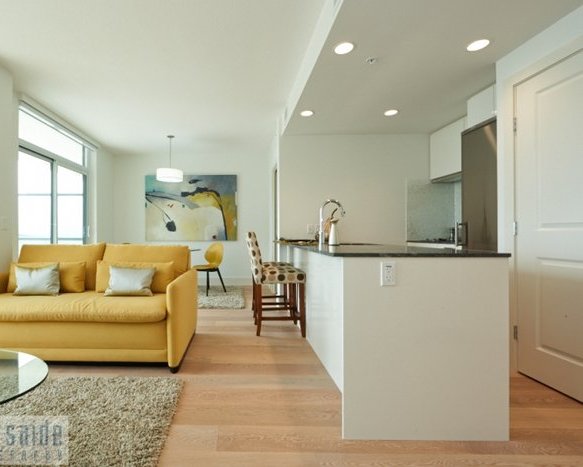
1 Bedroom Suite
| 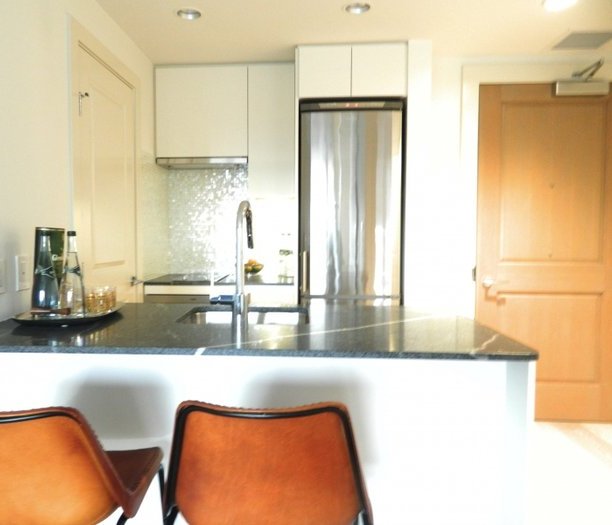
2 Bedroom Suite
|

1 Bedroom Suite
| 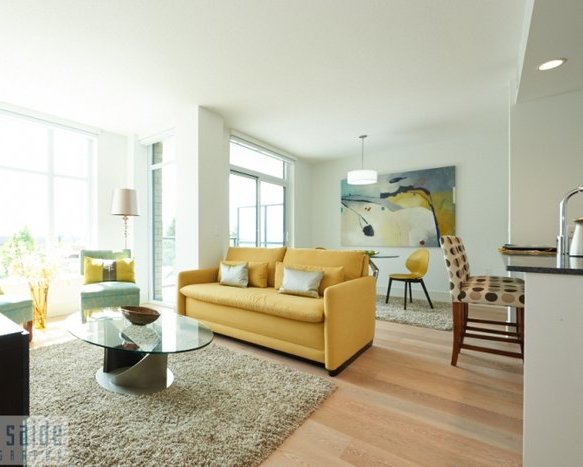
1 Bedroom Suite
|
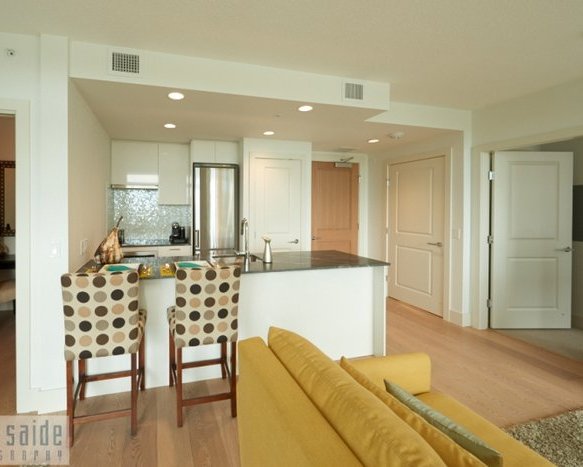
1 Bedroom Suite
| 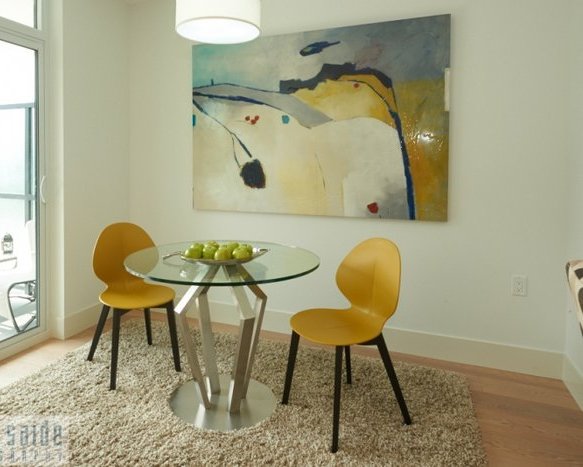
1 Bedroom Suite
|
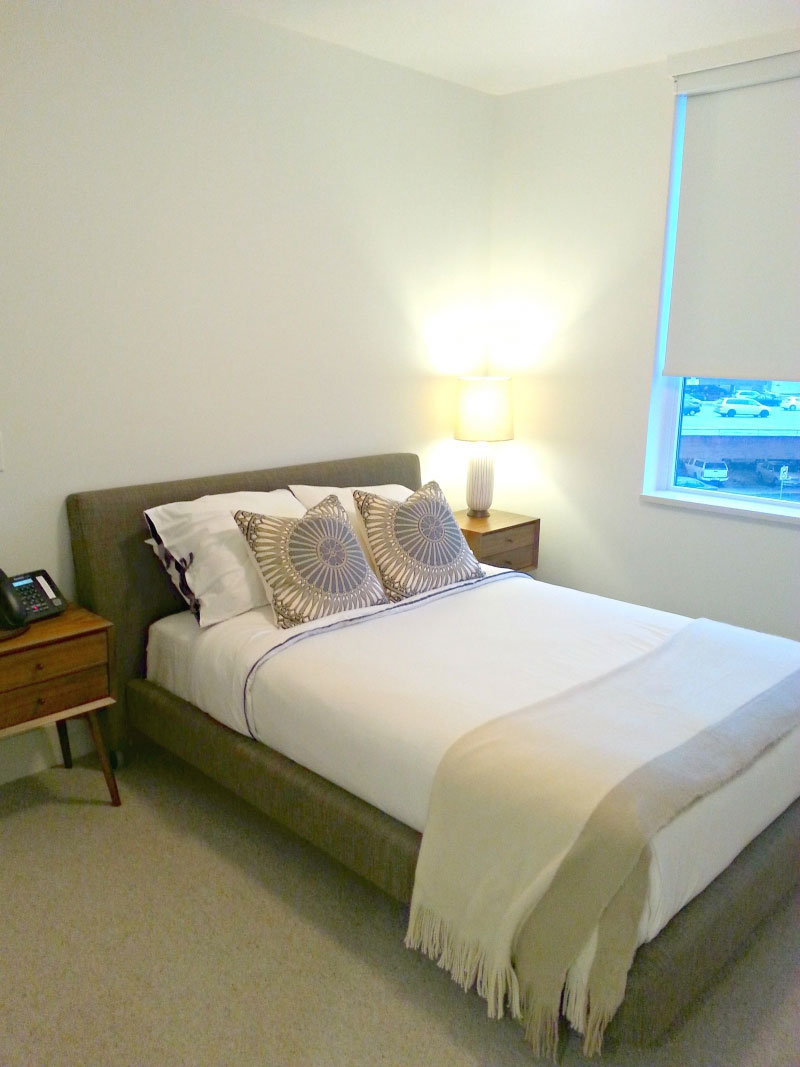
2 Bedroom Suite Bedroom 2
| 
2 Bedroom Suite 1st Bedroom
|
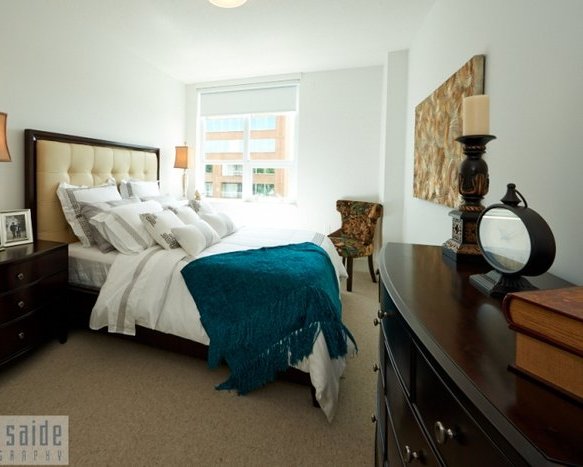
1 Bedroom Suite Bedroom
| 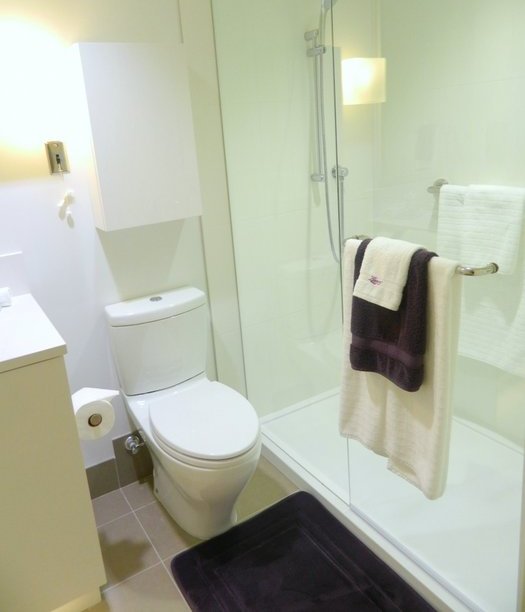
Typical Bathroom
|
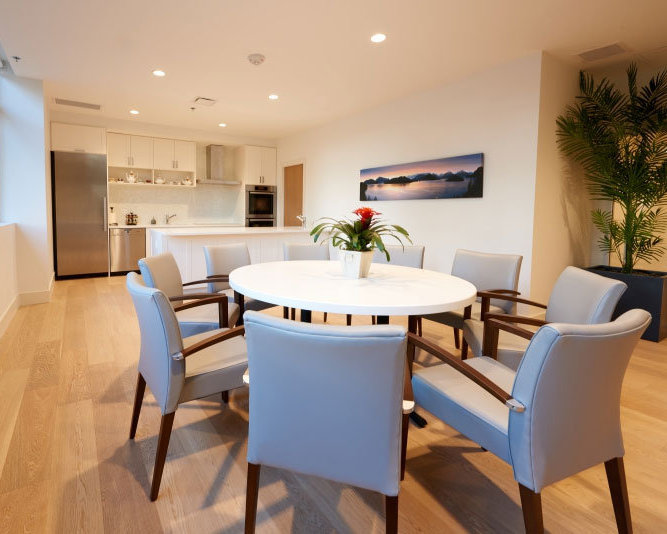
Dining Room
| 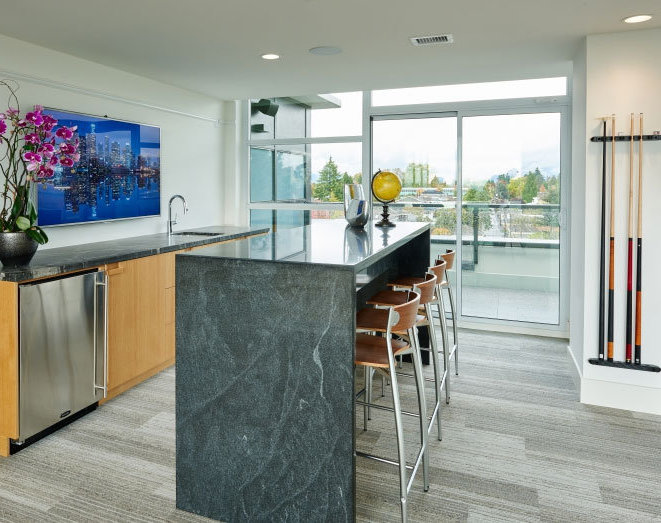
Amenity Bar
|
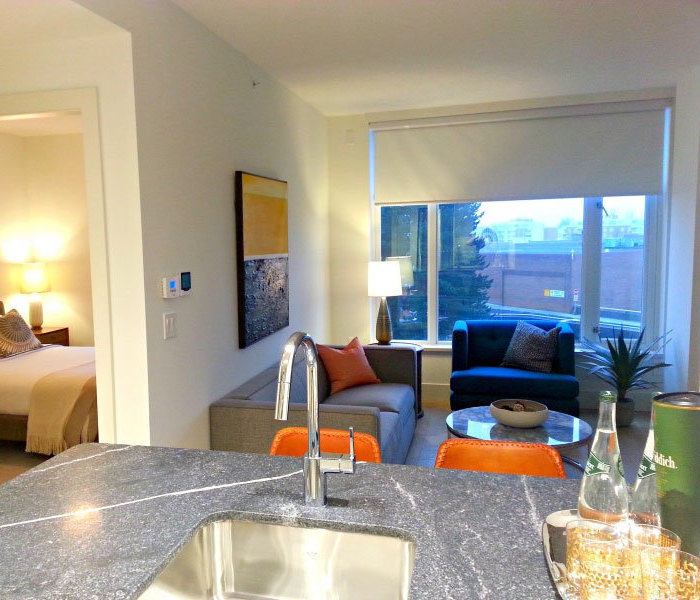
2 Bedroom Suite
| 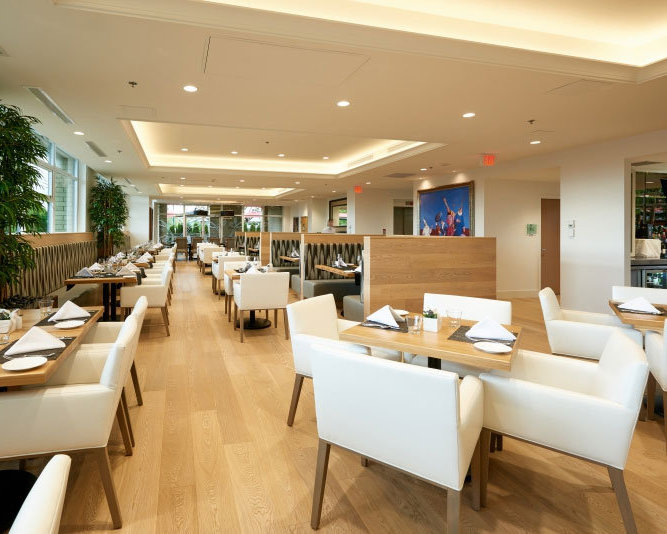
Dining Hall
|
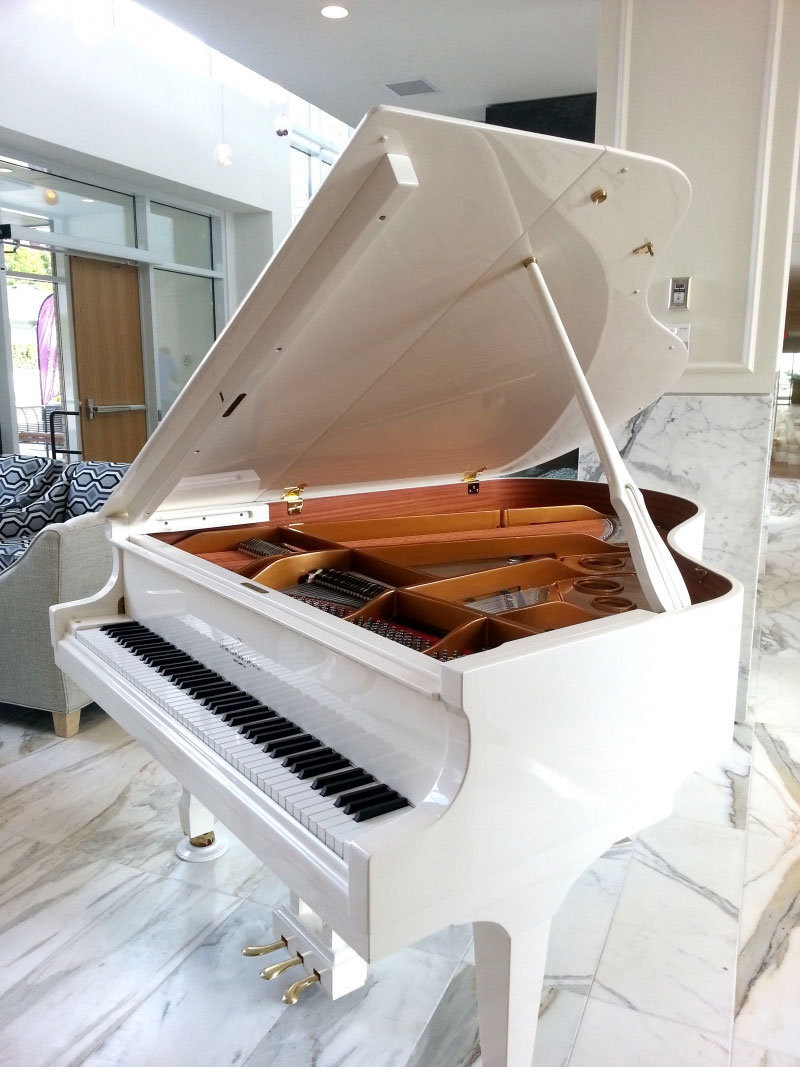
Amenity Piano
| 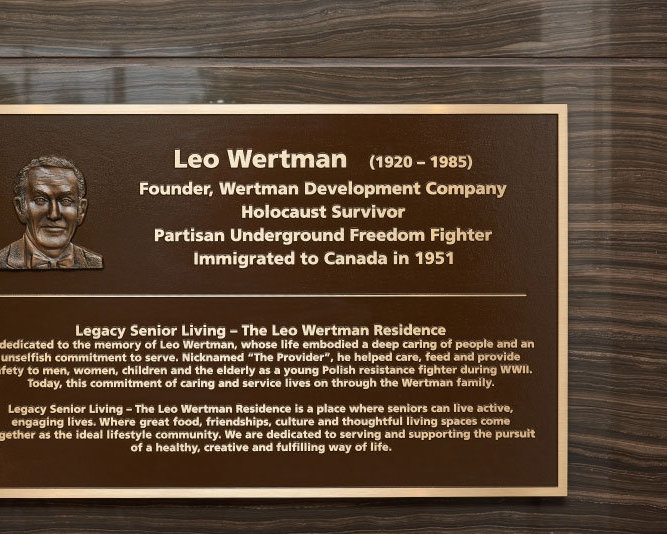
Dedication Plaque
|
|
Floor Plan
Complex Site Map (Click to Enlarge)