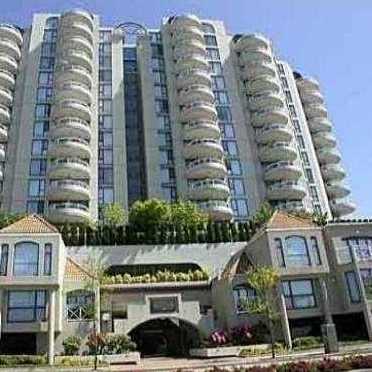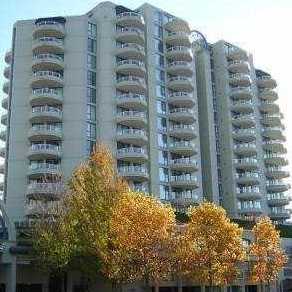
Developer's Website for Horizon
No. of Suites: 123 | Completion Date:
1997 | LEVELS: 15
| TYPE: Freehold|
STRATA PLAN:
LMS2941 |
MANAGEMENT COMPANY: Bay West |
PRINT VIEW


Horizons North - 6080 Minoru Boulevard Richmond, BC V6Y 4A7, LMS2941 - Centrally situated in the heart of downtown Richmond, Horizon towers are connected to Richmond Centre offering an abundance of retail shops including Sears and the Bay; various banks, restaurants, specialty services and movie theatre. Minoru Park's aquatic centre and sports complex, Richmond public library and public night market are situated within a 2-block radius. Brighouse Elementary, Cook Elementary and Richmond Secondary schools are located within walking distance. This stunning development is located on a bus route, opposite the Skytrain station - with YVR and downtown Vancouver easily accessible.
Horizons North - constructed by Appia Developments in 1997 and consists of 123 condos spread over 15 floors. The floorplans range from 1 bedroom to 3 bedroom condos, townhomes and penthouse units sized from 652sq ft. to 1330sq ft.
Each contemporary designed unit features expansive windows, cosy gas fireplaces, marble floor entrance ways, plush carpeting, kitchens with ceramic tile floors and back splashes, balconies and roofdecks, video entry phone system. Some units on the higher levels have spectacular views. The Horizon towers share an amenity building which includes a fitness room, swirl pool and social lounge with wet bar. Extensively landscaped rooftop terrace provides a natural year-round quiet escape for residents.
This location is centrally located to all the amenities and luxuries offered by Richmond - move in today!
Google Map

Building Exterior
| 
Building Exterior
|
|
Floor Plan