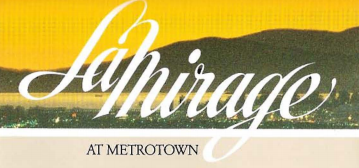
Developer's Website for La Mirage
No. of Suites: 301 | Completion Date:
1987 | LEVELS: 20
| TYPE: Freehold Strata|
STRATA PLAN:
NWS2489 |
MANAGEMENT COMPANY: Advantage Ppty Mgmt | ON SITE MANAGER CONTACT : 604-433-6555 |
PRINT VIEW


La Mirage I - 6070 McMurray Ave, Burnaby, BC V5H 4J3, NWS2489 - located in Forest Glen area of Burnaby South, just one block from Metrotown Centre. Metrotown has all the shops, services, transportation, and Skytrain you need within walking distance. Take a short walk to Metrotown Shopping, Crystal Mall, T & T, Bonsor Recreation Centre. Ecole Marlborough French Immersion, Windsor Elementary, Burnaby South Secondary and BCIT are in the neighbourhood. Enjoy the sunny weather at Burnaby Central Park or Deer Lake Park that are minutes away from the complex. Have a lovely dinner with your loved ones at one of the restaurants in the neighbourhood such as Tomoya Japanese, Sushi House, Earls, Nando's etc. Spend some quality time with your family or friends in Bonsor Recreation Centre.
La Mirage II is one of two La Mirage towers. It was built in 1987 by Bosa Development. It is concrete building with full rain screen. There are 165 units in development and 301 in strata. Pets are not allowed. Rentals are not permitted. The building was completely repaired with new roof, rain screen, new windows and re-plumbing in 2007. This complex offers excellent recreation facilities including indoor swimming pool, exercise centre, sauna/hot tub, raquette ball courts, pool table, lounge, library, gym, garden. Most units offer 1 or 2 bedrooms, storage locker, secured parking, in-suite laundry and balcony. The views from the suites range from the north shore mountains, City of Burnaby, Deer Lake and more.
Crossroads are Kingsway and Grange St
Google Map
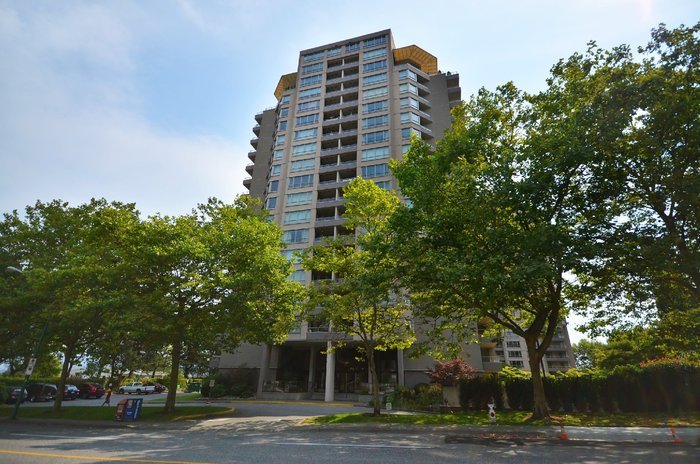
Exterior Front
| 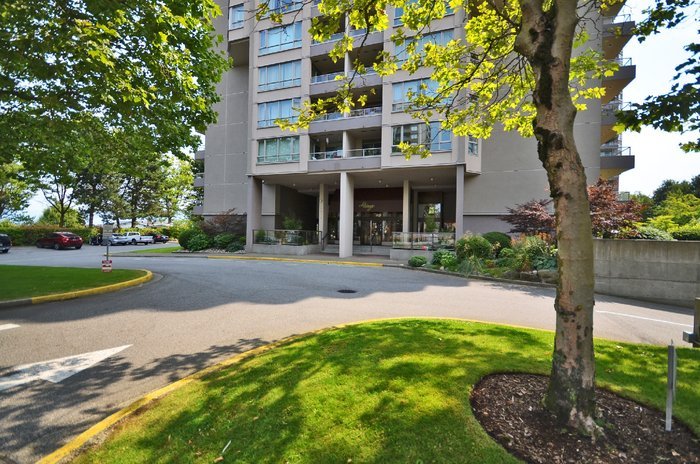
Exterior Front
|
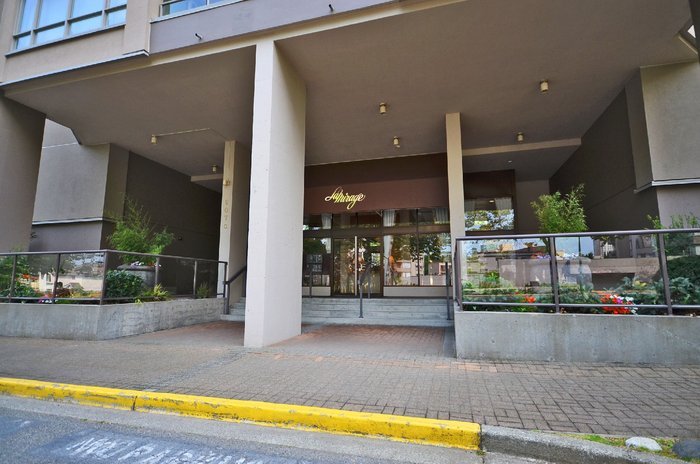
Entrance
| 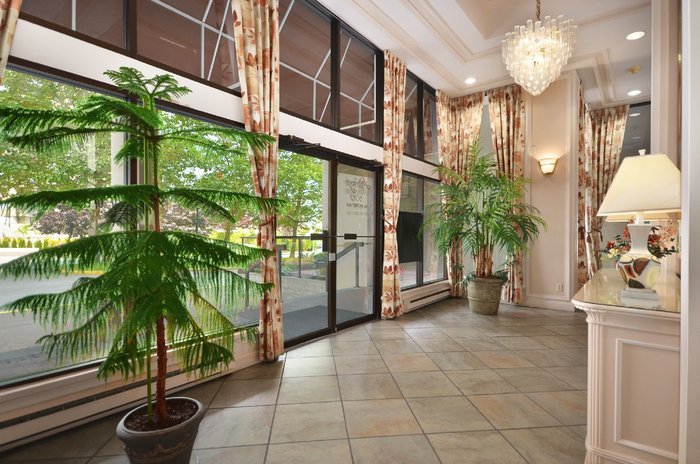
Lobby
|
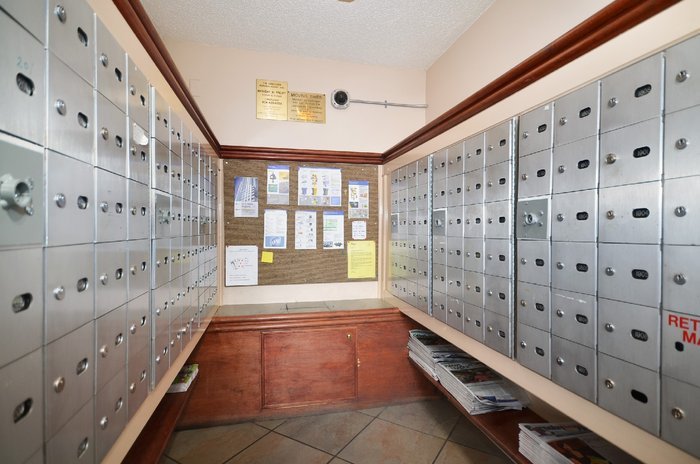
Mailbox
| 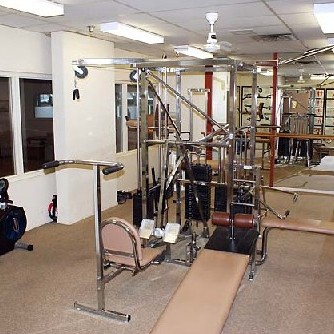
Exercise Room
|
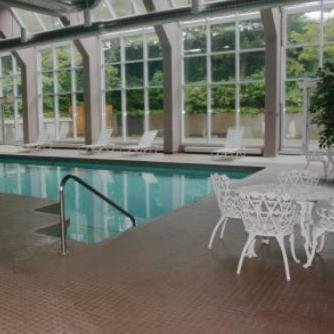
Swimming Pool
| 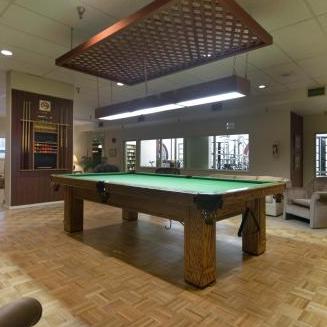
Billiard Room
|
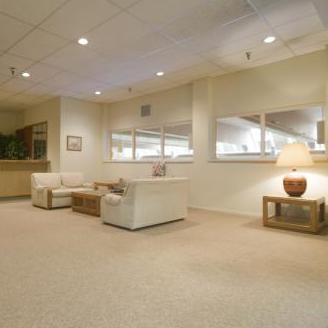
The Lounge
| 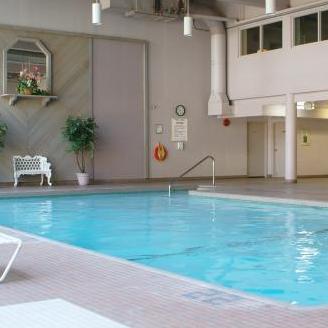
Swimming Pool
|
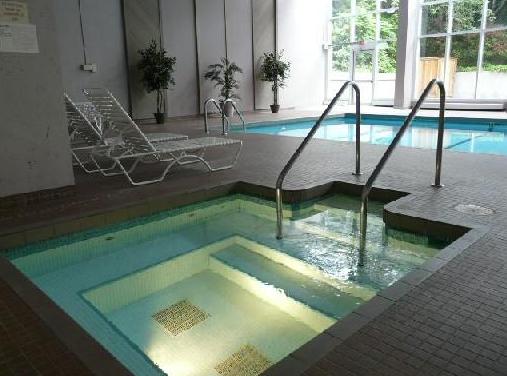
The Hot Tub
| 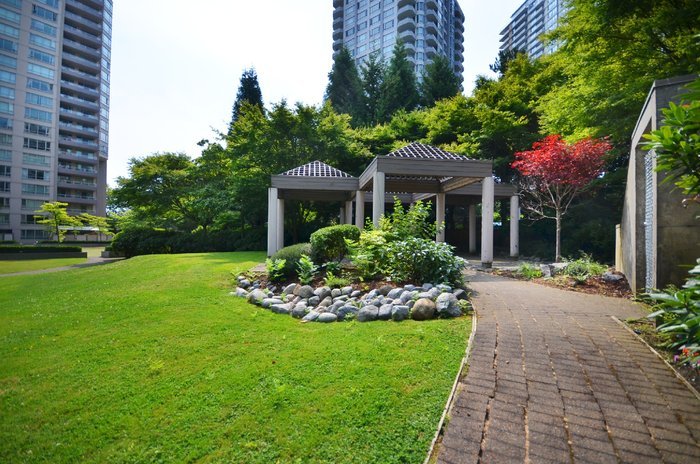
Courtyard
|
|
Floor Plan