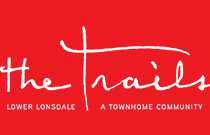
Developer's Website for The Trails
No. of Suites: 300 |
Completion Date:
2019 |
LEVELS: 4
|
TYPE: Freehold Strata|
STRATA PLAN:
EPP73956 |
EMAIL: [email protected] |
MANAGEMENT COMPANY: Colyvan Pacific Real Estate Management Services Ltd. |
PRINT VIEW


The Trails - 603 2nd Street East, North Vancouver, BC V7L 1E3, Canada. Strata plan number EPP73956. Crossroads are 2nd Street East and Ridgeway Avenue. Homes at The Trails have an unprecedented amount of space. Spanning 62, two or three storeys, the three-bedroom garden townhomes and duplexes integrate contemporary design with timeless style. The West Coast casual aesthetic goes hand-in-hand with your active lifestyle, together with modern conveniences to make daily living an effortless experience. Estimated completion in May 2019. Developed by Wall Financial. Interior design by BYU Design. Architecture by IBI Group.
Contemporary craftsman architectural style uses traditional materials to complement the history of the neighbourhood. Weathered brick, heavy timber, and shingles add a classic elegance that will endure as the community evolves. Double-height box windows, terraces, and rooftop decks merge outdoors with indoors, allowing nature to filter into your home. This collection of three-bedroom garden townhomes and duplexes will amount to over 300 homes, once the master-planned community by the Wall Group of Companies is complete. With idyllic paths criss-crossing the community and connecting to a wider system of North Vancouver trails and walkways, homes here are almost hidden in greenery.
The closest park is Moodyville Park. Schools nearby are Ridgeway Elementary, Queen Mary Elementary School, North Star Montessori Elementary School, BCIT Marine Campus, and Saint Thomas Aquinas Secondary School. Grocery stores and supermarkets nearby are Save-On-Foods, Sprout Organic Market, Shipyards Night Market, and IGA. Steps away from several bus stops. Short drive to Lonsdale Quay Market, Lonsdale Quay SeaBus, and Lions Gate Hospital.
Google Map
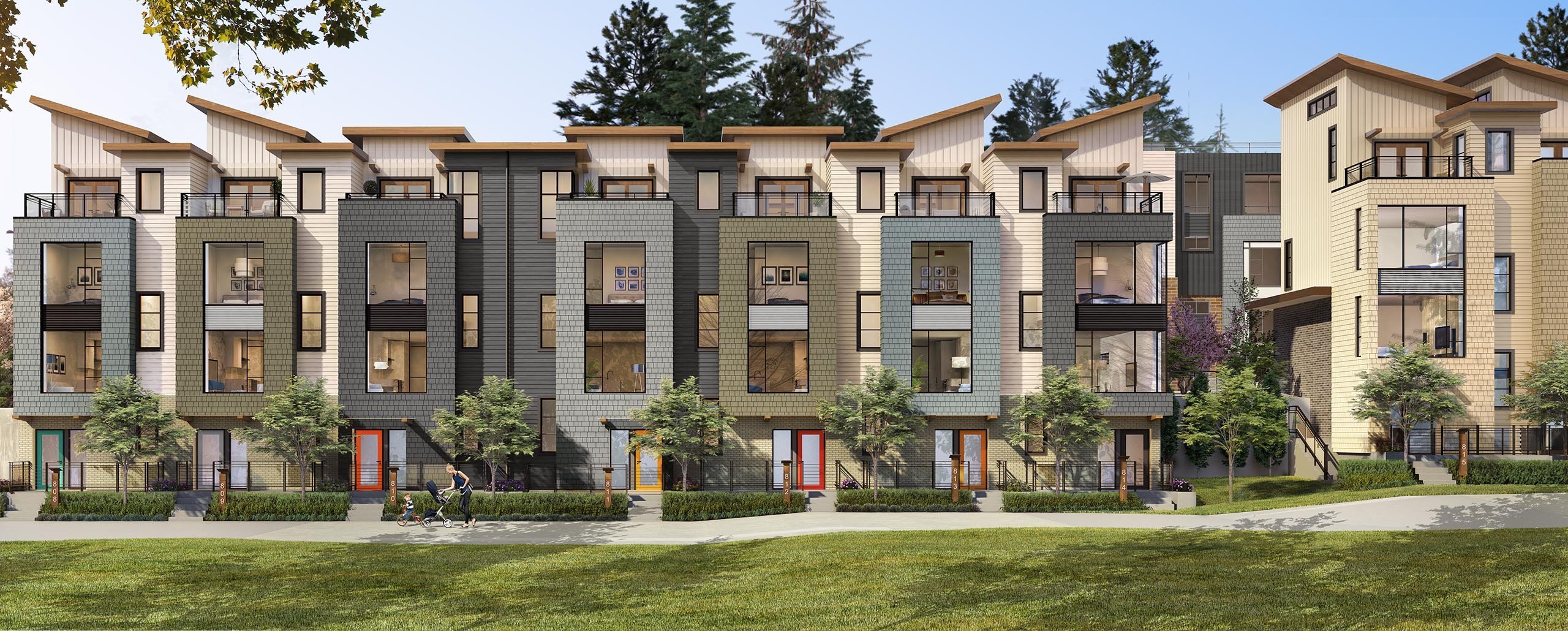
Townhouse Exterior
| 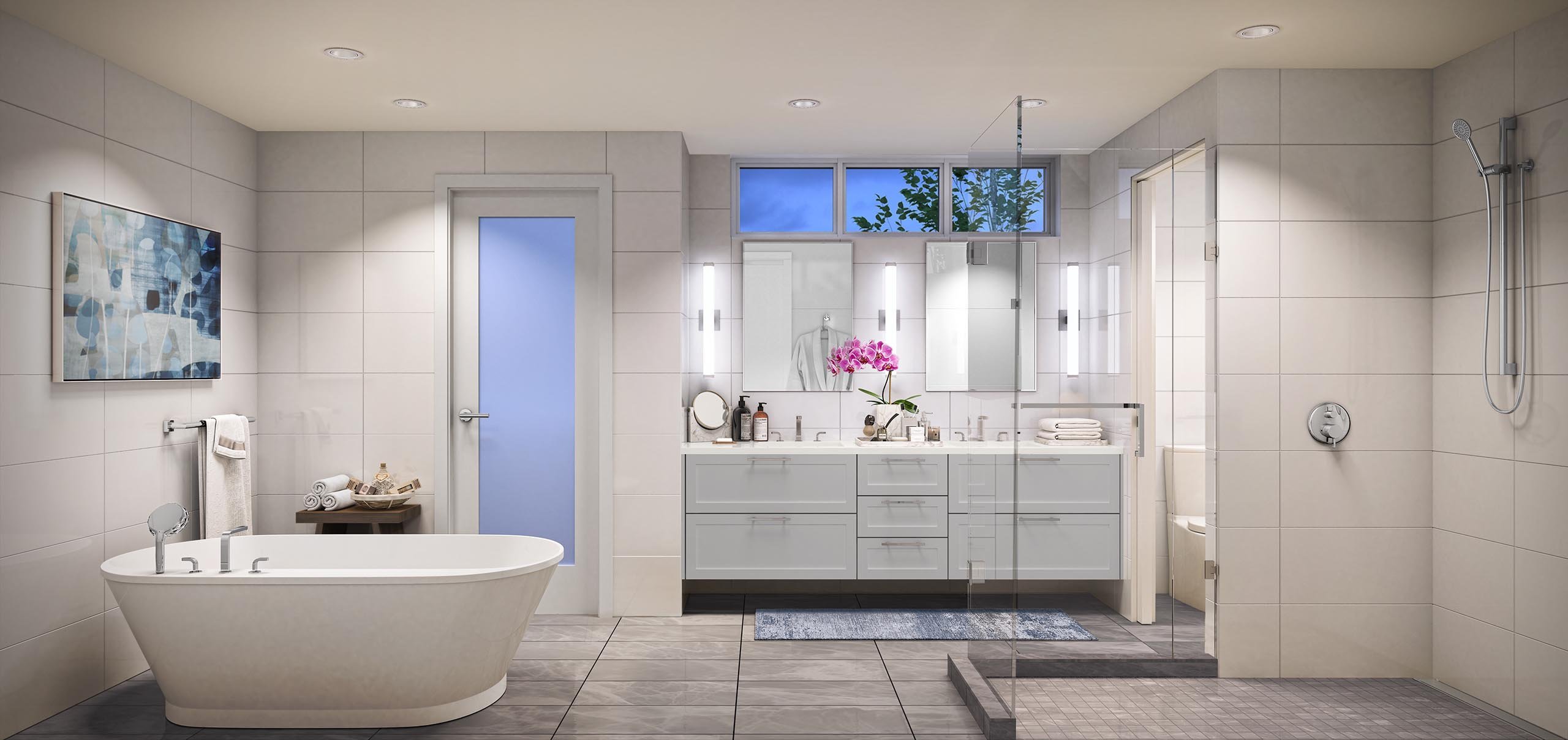
Bathroom
|
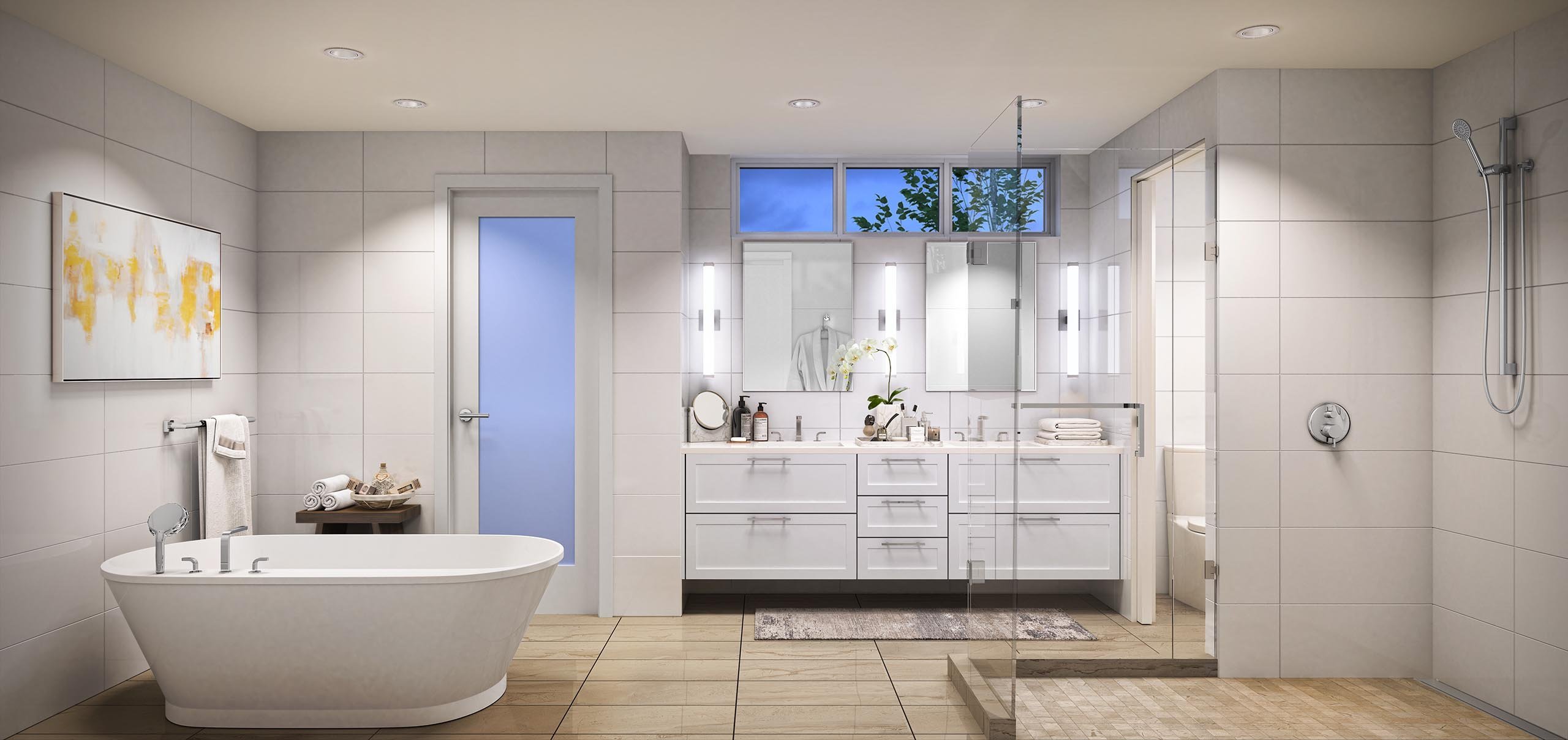
Bathroom
| 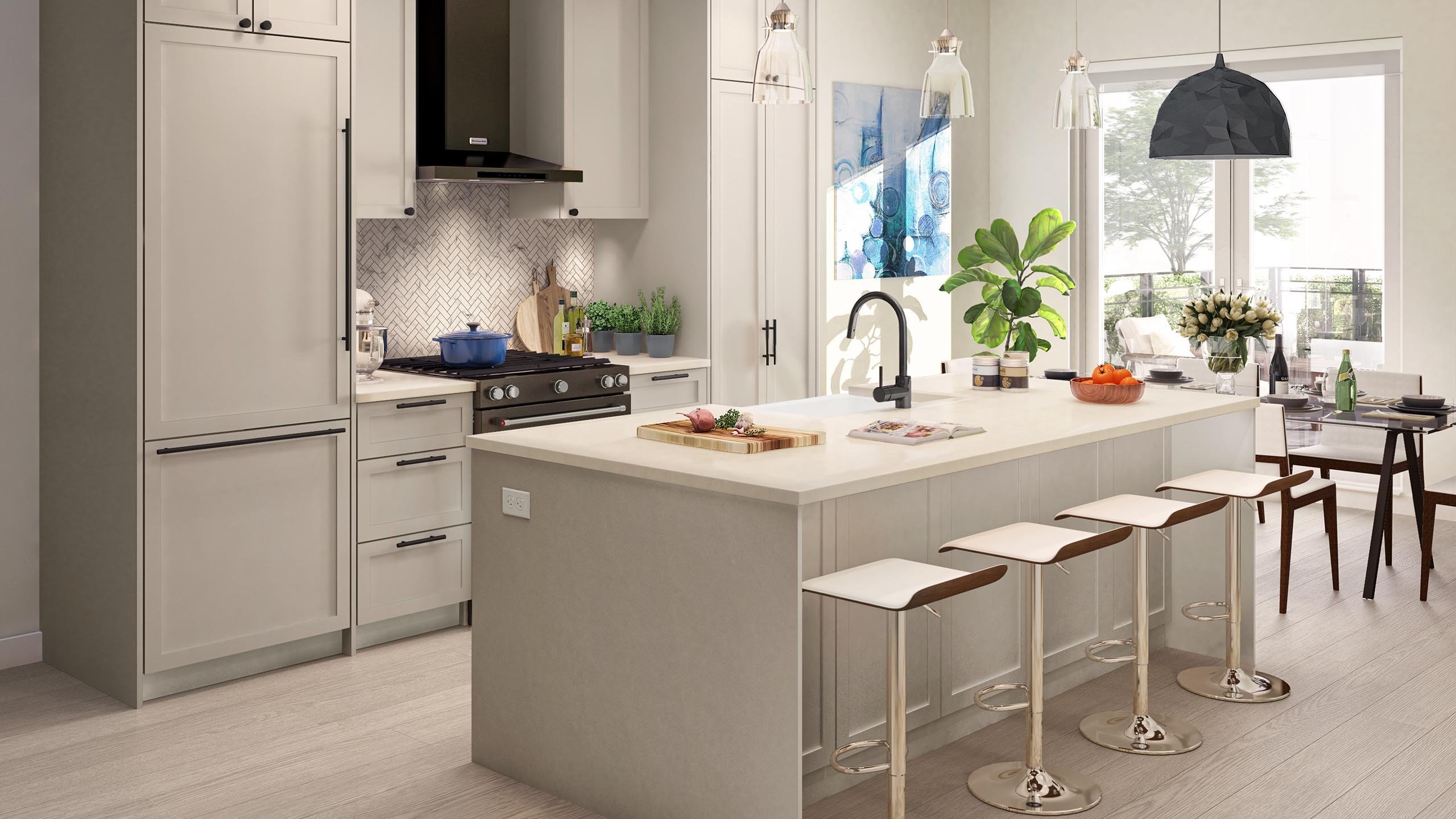
GARDEN DUPLEX NORTH SHORE BEACH Kitchen
|
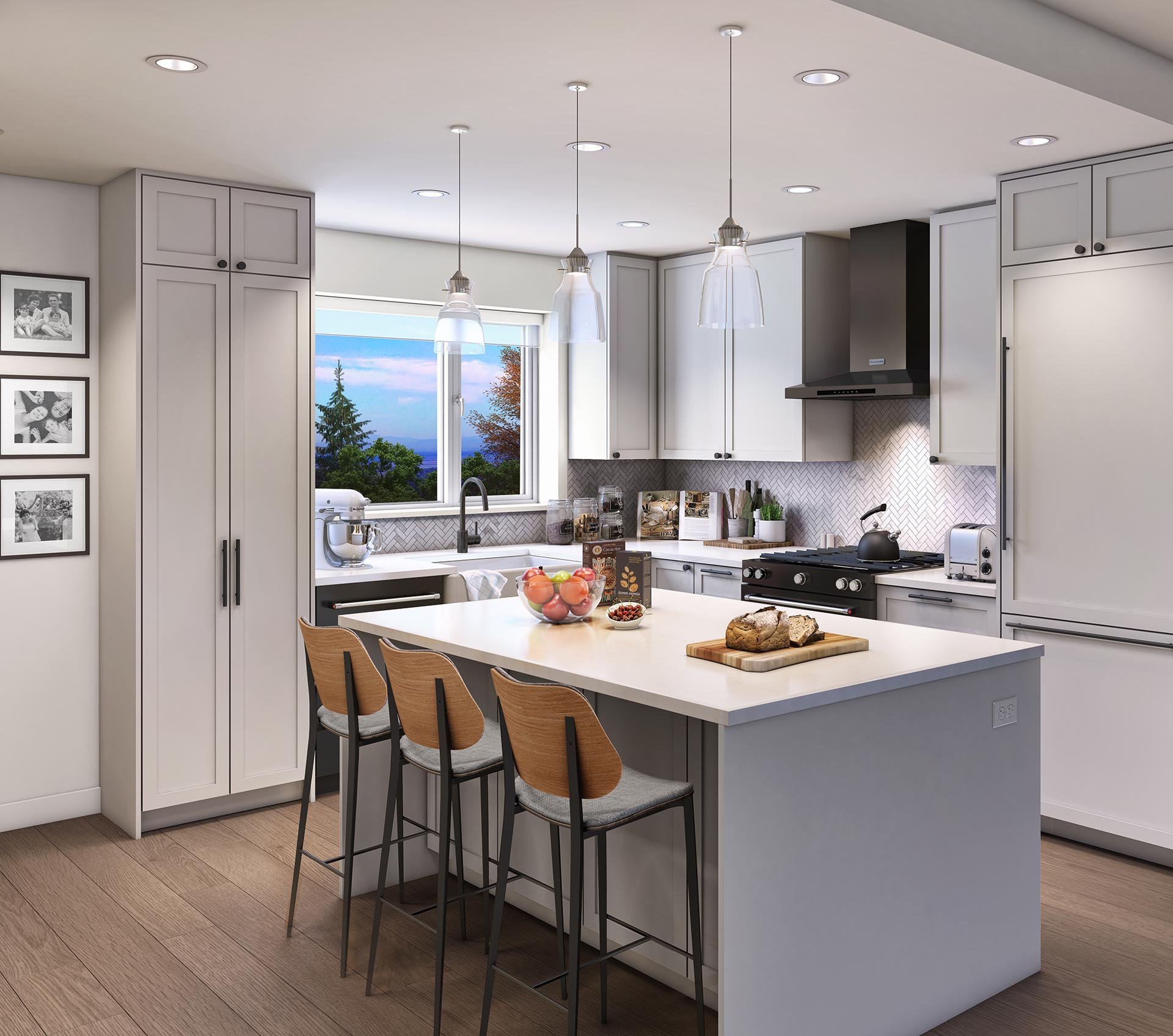
Roof Deck Duplex North Shore Beach Kitchen
| 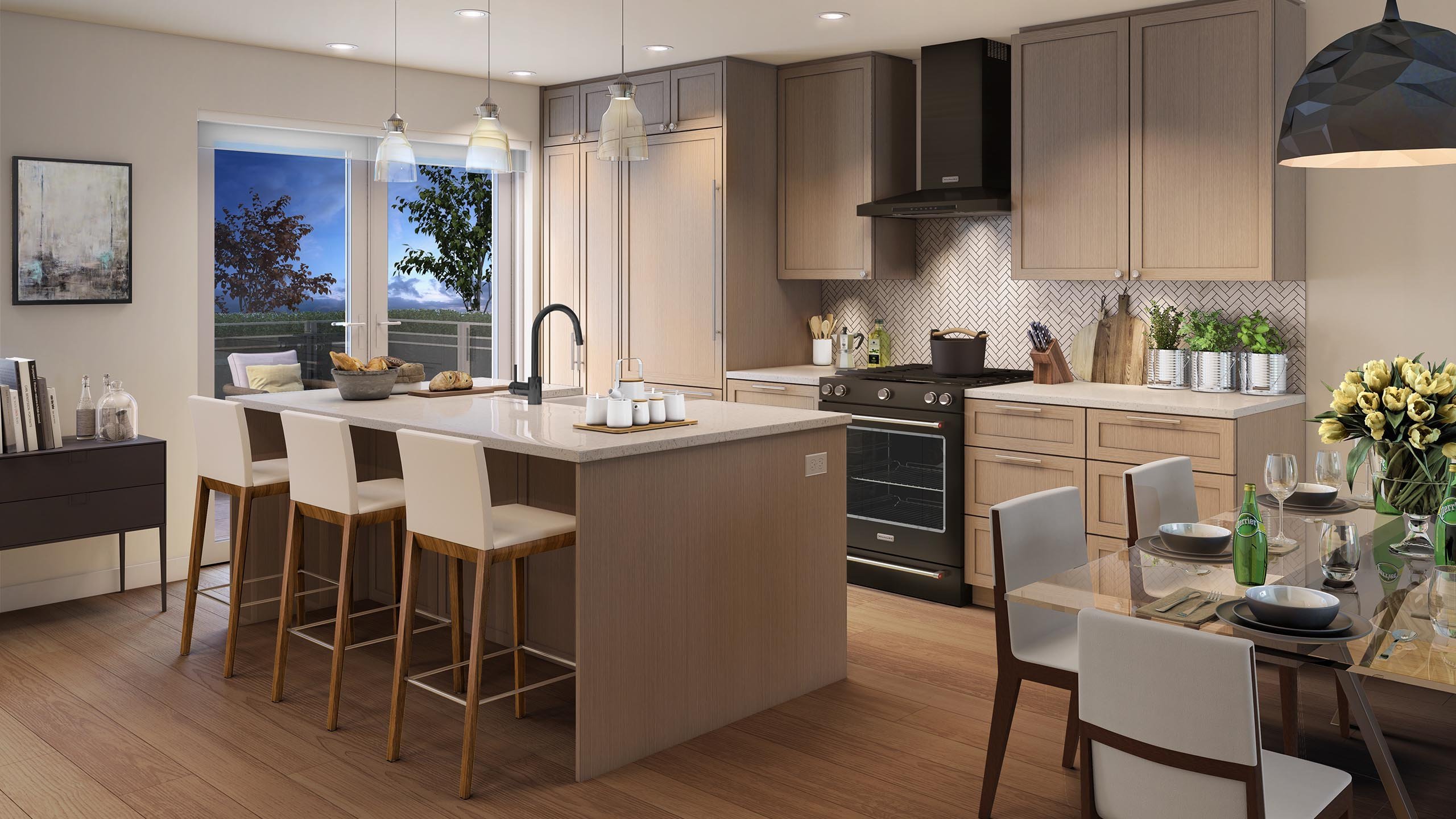
GARDEN HOME + PRIVATE GARAGE NORTH SHORE NATURAL Kitchen
|
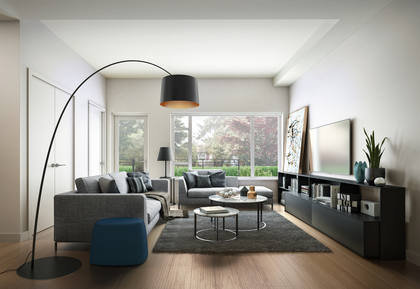
Living Area
| 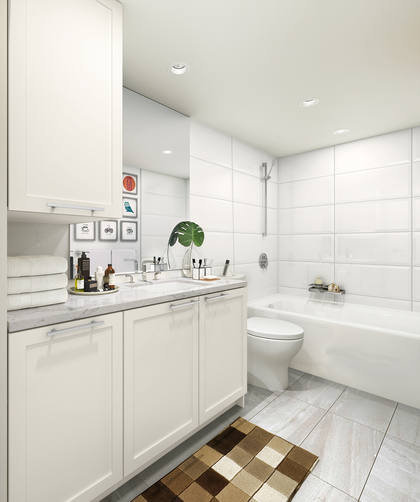
Bathroom
|
|
Floor Plan
Complex Site Map
1 (Click to Enlarge)