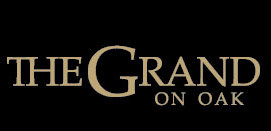
Developer's Website for The Grand on Oak
No. of Suites: 31 |
Completion Date:
2009 |
LEVELS: 3
|
TYPE: Freehold Strata|
STRATA PLAN:
BCS3651 |
EMAIL: [email protected] |
MANAGEMENT COMPANY: Rancho Management Services (b.c.) Ltd. |
PHONE: 604-684-4508 |
PRINT VIEW


The Grand on Oak - 6000 Oak Street, Vancouver, BC V6M 2W2, Canada. Strata plan number BCS3651. Crossroads are Oak Street and West 43rd Avenue. The 31 Tudor-style townhomes are on three levels, with the living and kitchen space on the main level and the bedrooms upstairs. The building's classic Tudor exterior has been designed to blend in with the surroundings, while the modern interiors act as a complementary contrast. Nearby parks include Montgomery Park, Tisdall Park and Oak Meadows Park. Nearby schools include Sir William Osler Elementary School, King David High School, Dr. annie B Jamieson Elementary School, and Forget Me Not Montessori School to mentiion a few. The closest shopping is at Oakridge Centre. Nearby coffee shops include Nava Creative Kosher Cuisine, Tim Hortons and Starbucks. There are 28 restaurants within a 15 minute walk including Kosher Cuisine, Towne and Domino's Pizza. Maintenance fees includes Caretaker, Gardening, Garbage Pickup and Management. Developed by Concord Pacific. Architecture by Stuart Howard Architects. Interior design by Portico Design Group.
Google Map
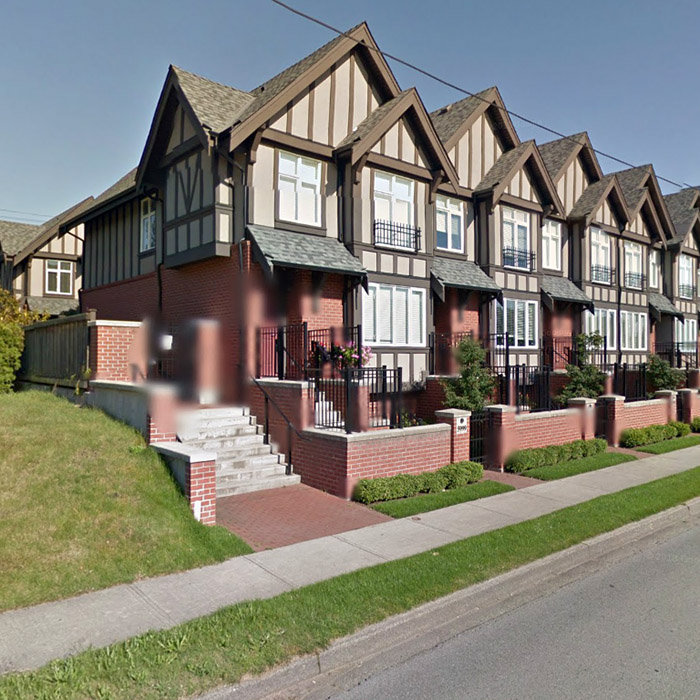
Exterior
| 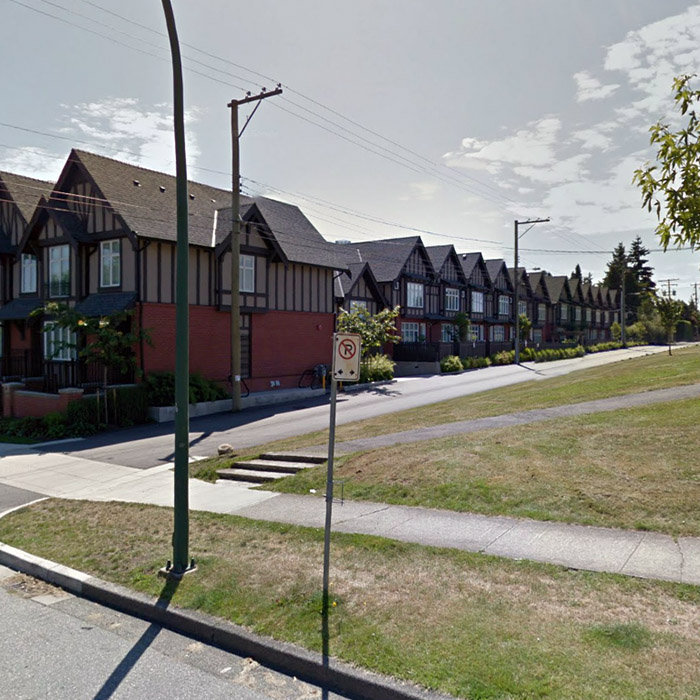
Exterior
|
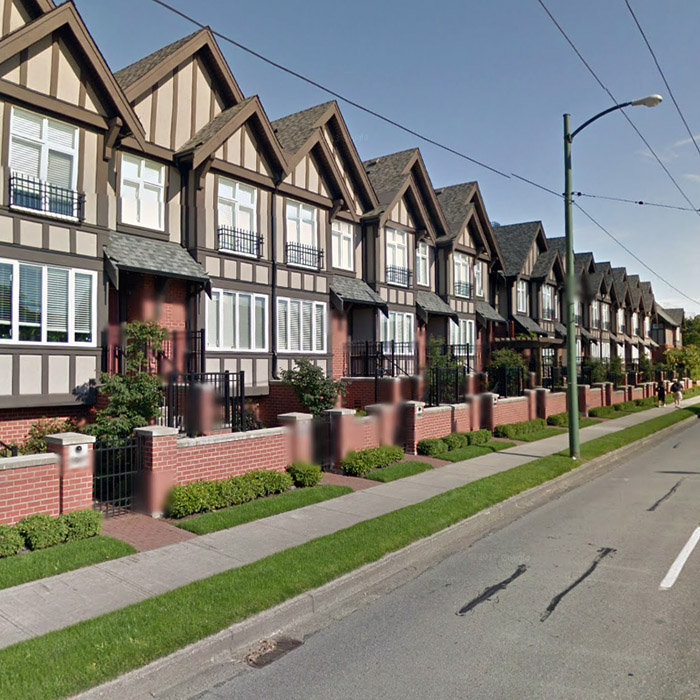
Exterior
| 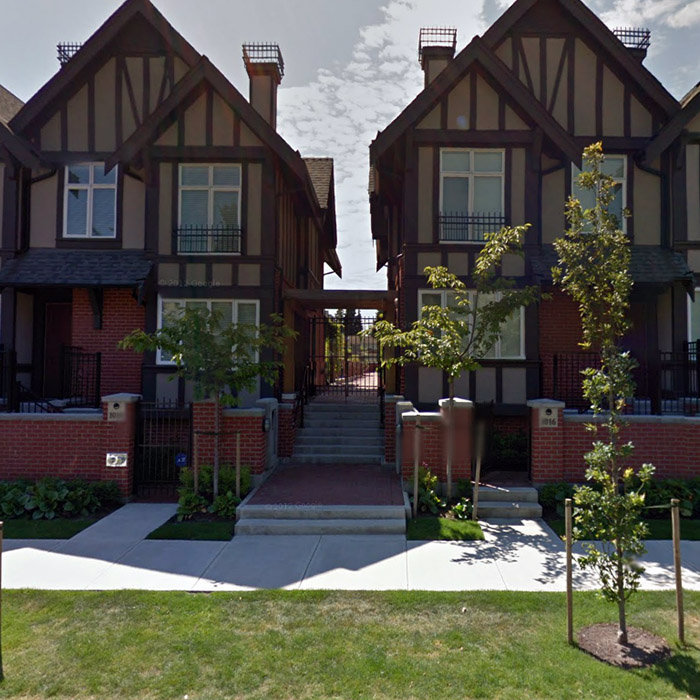
Exterior
|
|
Floor Plan