| |
 |
 |
 |
 |
| Building Home |
Information provided by Les and Sonja
www.6717000.com Phone: 604.671.7000 |
|
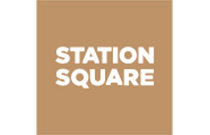
Developer's Website for Station Square Tower 5
No. of Suites: 0 | Completion Date:
2021 | LEVELS: 52
| TYPE: Freehold Strata|
STRATA PLAN:
BCP51090 |
EMAIL: [email protected] |
MANAGEMENT COMPANY: Colyvan Pacific Real Estate Management Services Ltd. |
PRINT VIEW


Station Square Tower 5 - 6000 McKay Avenue, Burnaby, BC V5H 4M4, Canada. Strata plan number BCP51090. Crossroads are McKay Avenue and kingsway. The 52-storey landmark tower, which features unprecedented views of Metro Vancouver. Estimated completion in 2021. Developed by Anthem and Beedie Living. World-class architecture by renowned New York-based architectural firm Kohn Pedersen Fox Associates (KPF). Maintenance fees includes garbage pickup, gardening, gas, hot water, management, recreation facility, and snow removal.
Nearby parks are Burnaby Civic Square, Old Orchard Park, and Central Park. Schools nearby are Shichida Kids Academy of Canada, Compucollege School of Business, Mozart School Of Music, Marlborough Elementary Schoo, Maywood Community School, Alexander College, Brighton College, and Chaffey-Burke Elementary. Grocery stores and supermarkets nearby are PriceSmart, Real Canadian Superstore, Good Neighbour Supermarket Ltd, Regent Market, Save-On-Foods, and T&T Supermarket. Walking distance to The Crystal Mall, Metropolis at Metrotown, Burnaby Public Library, and Metrotown train station.
Other buildings in complex: Station Square Tower 1 - 4688 Kingsway, Station Square Tower 2 - 4670 Assembly Way, Station Square Tower 3 - 6098 Station Street, Station Square Tower 4- 6080 McKay Avenue.
Google Map
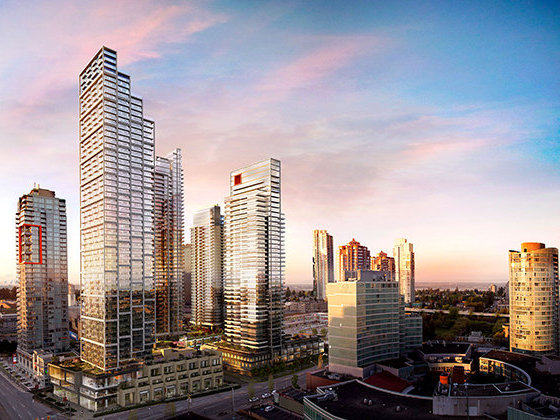
6000 McKay Ave, Burnaby, BC V5H 4M4, Canada Exterior
| 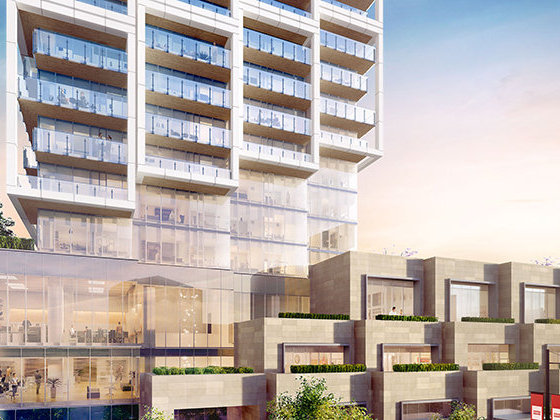
6000 McKay Ave, Burnaby, BC V5H 4M4, Canada Exterior
| 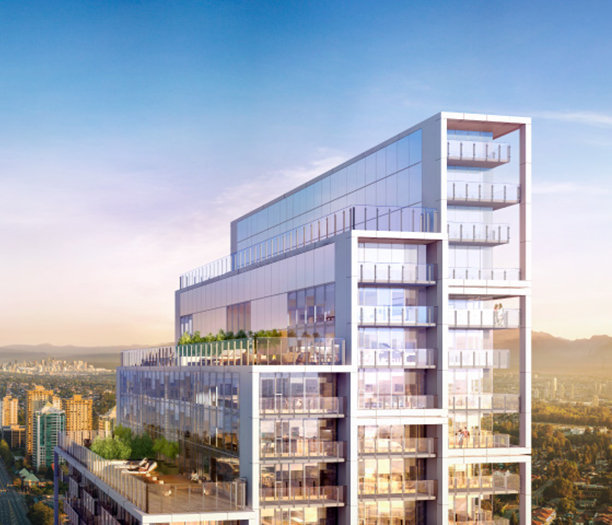
6000 McKay Ave, Burnaby, BC V5H 4M4, Canada Exterior
| 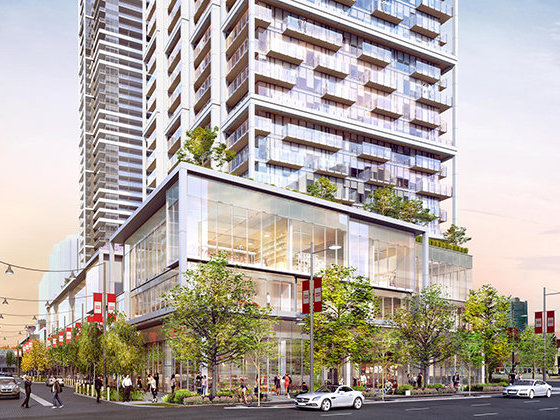
6000 McKay Ave, Burnaby, BC V5H 4M4, Canada Exterior
| 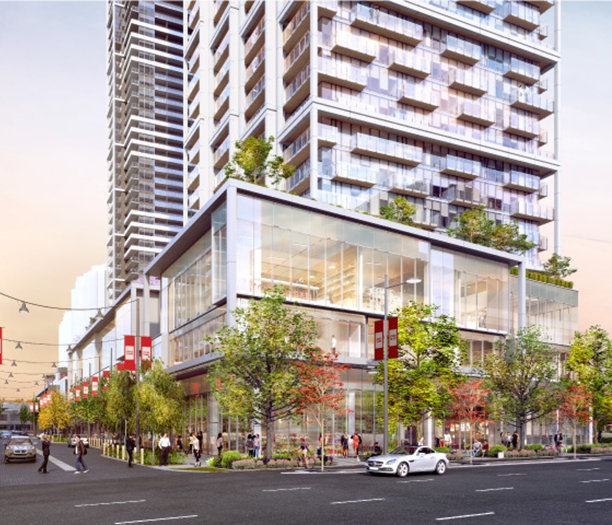
6000 McKay Ave, Burnaby, BC V5H 4M4, Canada Exterior
| 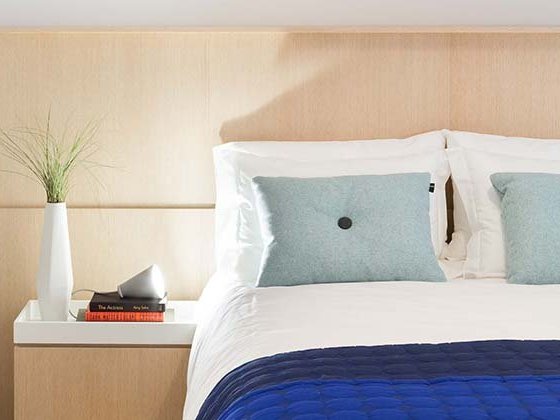
6000 McKay Ave, Burnaby, BC V5H 4M4, Canada Bedroom
| 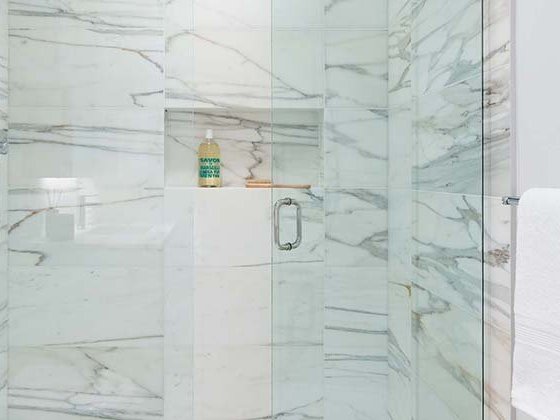
6000 McKay Ave, Burnaby, BC V5H 4M4, Canada Bathroom
| 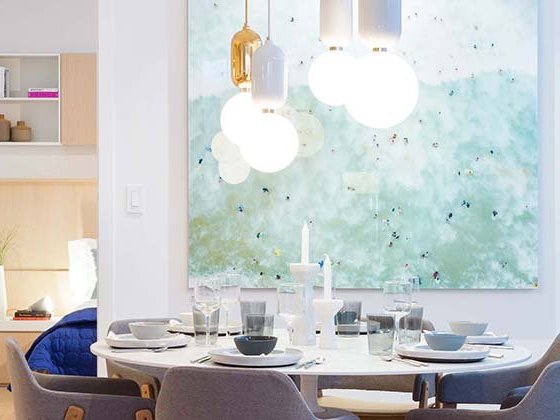
6000 McKay Ave, Burnaby, BC V5H 4M4, Canada Dining Area
| 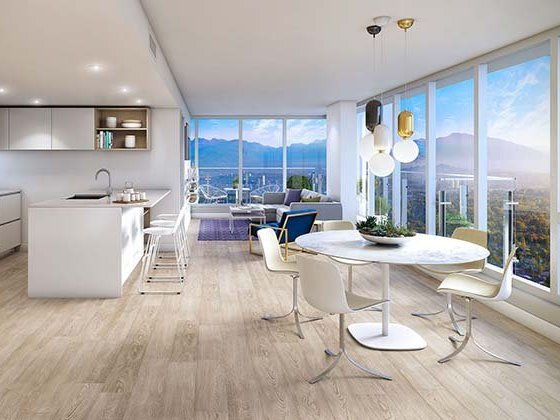
6000 McKay Ave, Burnaby, BC V5H 4M4, Canada Dining Area & Kitchen
| 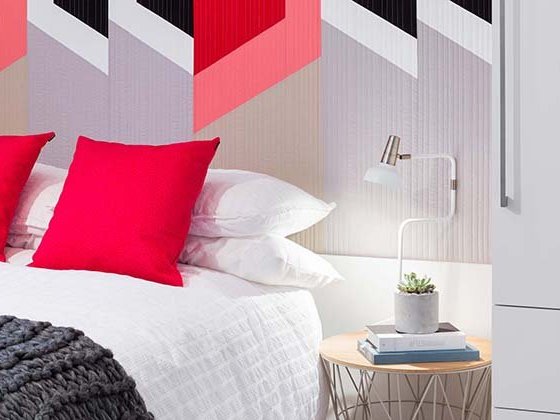
6000 McKay Ave, Burnaby, BC V5H 4M4, Canada Bedroom
| 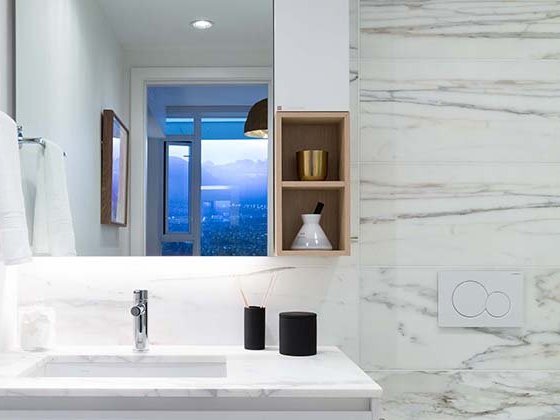
6000 McKay Ave, Burnaby, BC V5H 4M4, Canada Bathroom
| 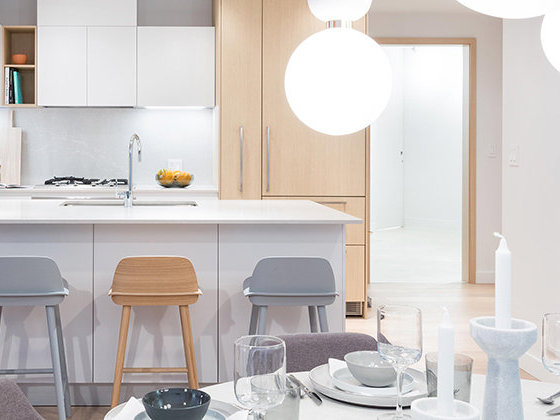
6000 McKay Ave, Burnaby, BC V5H 4M4, Canada Kitchen
| |
Floor Plan
Complex Site Map
1 (Click to Enlarge)
|
|
|