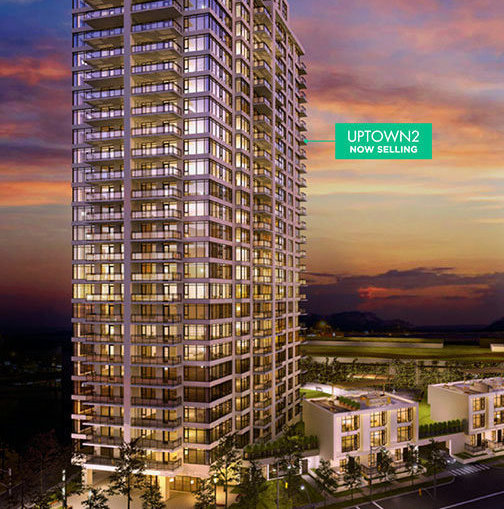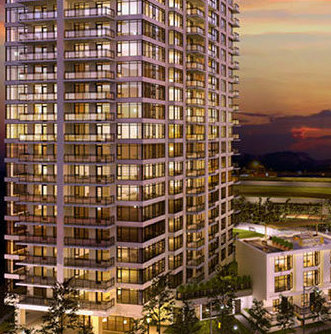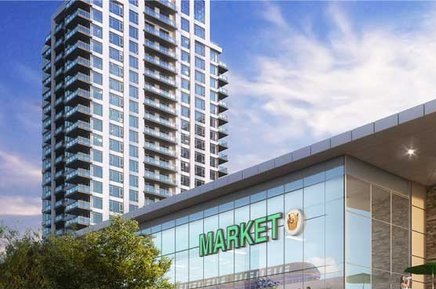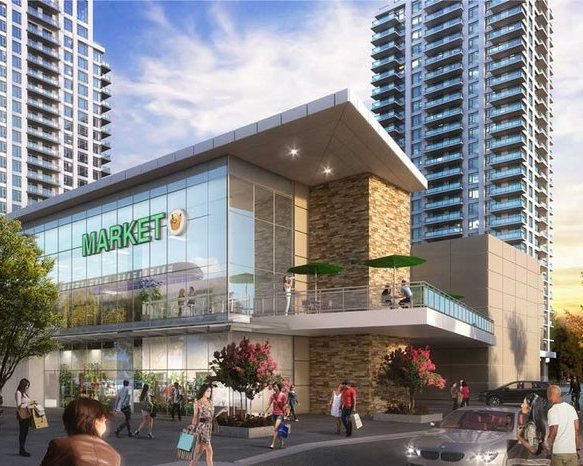
Developer's Website for Uptown2
No. of Suites: 235 | Completion Date:
2017 | LEVELS: 29
| TYPE: Freehold|
STRATA PLAN:
NWP53512 |
MANAGEMENT COMPANY: Confidential |
PRINT VIEW


Uptown2 - 585 Emerson, Coquitlam, BC V3J 3X4, Canada. Strata plan number NWP63496. Crossroads are Smith Avenue and Dogwood Street. Uptown2 is 29 stories with 235 units. Estimated completion is December 2016. Developed by Bosa Properties. Architecture by NSDA Architects. Interior design by BYU Design Group. Uptown 2 Coquitlam condos will feel warm and traditional but still very modern.
Stoney Creek Park and Miller Park. Nearby schools include Roy Stibbs Elementary, Miller Park Elementary, Porter Street Elementary, Mountain View Elementary and Banting Middle School. The closest grocery stores are Longevity Health Foods, Refa Supermarket and K Y Food Market. Nearby coffee shops include Tim Hortons, Bubble World Coquitlam and Starbucks Coffee Co. There are 22 restaurants within a 15 minute walk including Sun Star Restaurant, KFC and Seok Gi Si Dae Restaurant Ltd. Other building in complex is Uptown1 - 602 Como Lake AVE.
Google Map

Uptown 2 - 581 Clarke Road, Coquitlam, BC - Developer's Photo
| 
Uptown 2 - 581 Clarke Road, Coquitlam, BC - Developer's Photo
|

Uptown 2 - 581 Clarke Road, Coquitlam, BC - Developer's Photo
| 
Uptown 2 - 581 Clarke Road, Coquitlam, BC - Developer's Photo
|
|
Floor Plan
Complex Site Map
1 (Click to Enlarge)