
Developer's Website for Acqua
No. of Suites: 183 | Completion Date:
2007 | LEVELS: 18
| TYPE: Freehold Strata|
STRATA PLAN:
BCS2252 |
MANAGEMENT COMPANY: First Service Residential |
PRINT VIEW


Acqua - 5811 No.3 Rd, Richmond, BC V6X 2C9. Strata No BCS2252. Built in 2007. 18 levels. Prestigious Acqua, quality-built by Bosa, the epitome of luxury! Acqua is the epitome of an oasis surrounded by a world of urban conveniences. Acqua is Richmonds premiere residential address that sets new standards in design and livability. Acqua is a grand 18-storey concrete and glass tower in the heart of Richmonds vibrant downtown. Inside, the mood is set with natural materials and soothing water features. Acqua is unlike anything else youve experienced perhaps except for a luxury spa. It is a lifestyle of convenience, indulgence, and purity of the soul. Located in Downtown Richmond with all the convenience, amenities and facilities of stylish living. Downtown Vancouver is just over 20 minutes away via nearby Canada Line. The new Trinity Western University and Richmond Community Centre will be located nearby. 24/7 Concierge and building security. Pool, gym, steam, spa and clubhouse, roof top garden. Large media and recreation rooms for private parties. Just steps from Richmond Shopping Centre, Lansdowne Mall, Save-On-Foods, Starbucks, Earls, Chapters, Blenz and other restaurants. Steps to Translink and Canada Line. Some of units feature views of the mountain and water. This complex consists of 169 condo units and 8 commercial units at 5811 No 3 Rd and 6 townhouse units at 7911 Ackroyd Rd.
Crossroads Westminster Hwy and Lansdowne Rd.
Google Map

Exterior Front
| 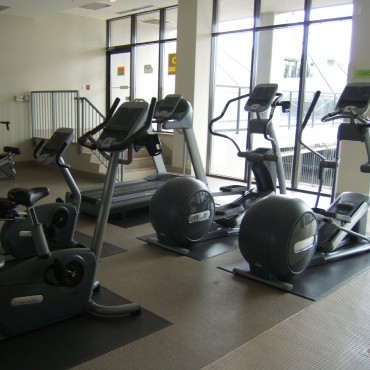
Gym
|
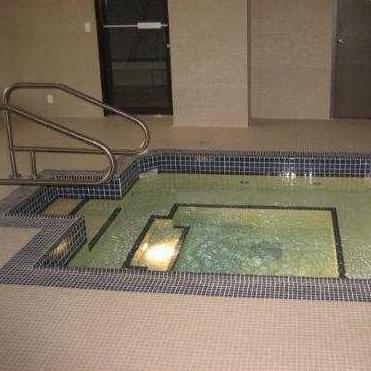
Hot tub
| 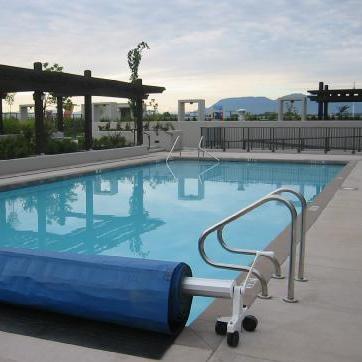
Swimming Pool
|
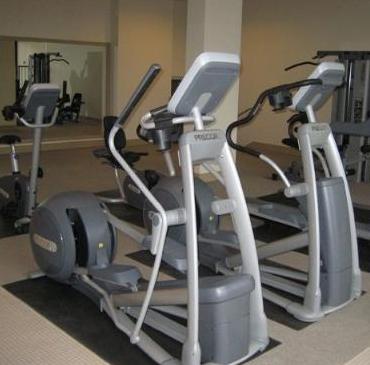
Gym
| 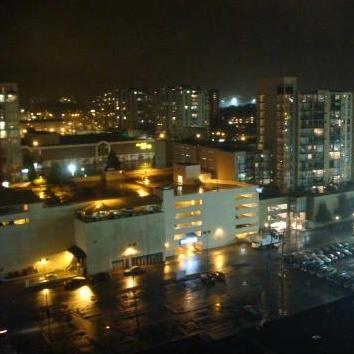
Nigh Time View
|
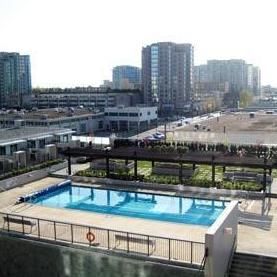
Swimming Pool and Gardens
| 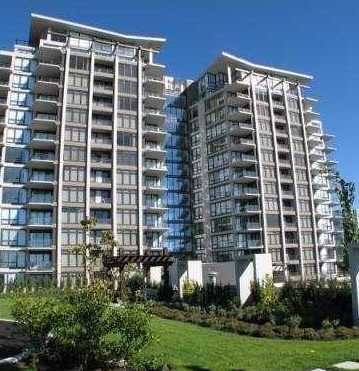
Exterior Back
|
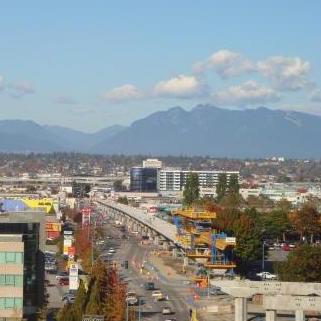
Mountain View
| 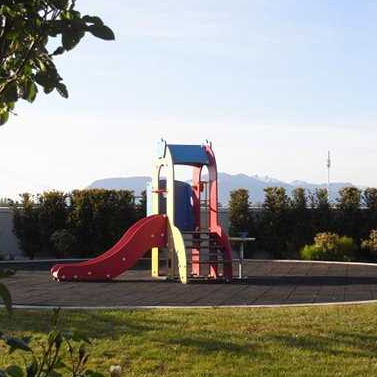
Playground
|
|
Floor Plan
Complex Site Map (Click to Enlarge)