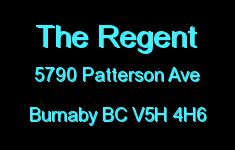
Developer's Website for The Regent
No. of Suites: 100 |
Completion Date:
1985 |
LEVELS: 18
|
TYPE: Freehold Strata|
STRATA PLAN:
NWS2285 |
EMAIL: [email protected] |
MANAGEMENT COMPANY: Bayside Property Services Ltd. |
PRINT VIEW


The Regent - 5790 Patterson Avenue, Burnaby V5H 4H6, NWS2285 - Situated in the Metrotown area of Burnaby South, on Patterson Avenue and Kingsway. Marketplace IGA, various convenience stores, fresh food markets, coffee shops, banks, pharmacies and medical centres are located within less than a kilometre. Located on Kingsway, between Willingdon and Oak, Metrotown abounds with hundreds of retail opportunities, specialty services, department stores, food courts and cinemas. There are excellent restaurants in the neighborhood including Earls, Boston Pizza, Pizza Hut, various Greek, Chinese and Japanese restaurants; and several pubs. Central Park is across the street. Dr. H. N. MacCorkindale, Graham D. Bruce Elementary schools, Killarney and Windermere High Schools are a short busride away. Transit links including busses and Patterson Skytrain located within walking distance, provide an easy commute to neighboring city centers and Downtown Vancouver. Highway 1 provides quick access to North Vancouver, Whistler, and Canada Provinces.
The Regent - built in 1985, consists of 100 condos featuring open concept floorplans, spacious living areas and bedrooms, in-suite laundries, large balconies with amazing views, secured parking and storage. Amenities include bike room, indoor pool, hot tub, fully equipped gym and workshop. Maintenance fees include caretaker, garbage pickup, gardening, hot water and management and recreation facilities.
The Regent - convenient location and fantastic amenities - move here today!
Google Map
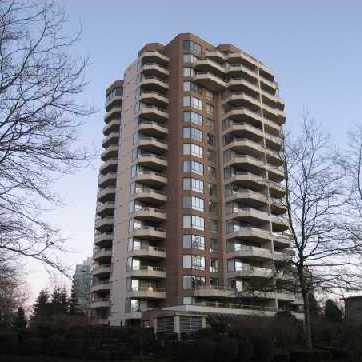
Building Exterior
| 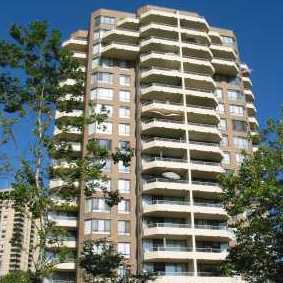
Building Exterior
|
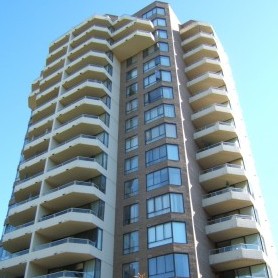
Building Exterior
| 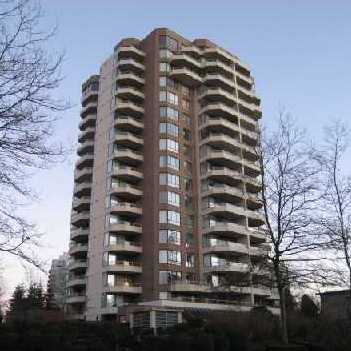
Building Exterior
|
|
Floor Plan