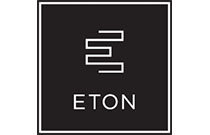
Developer's Website for Eton
No. of Suites: 272 | Completion Date:
2018 | LEVELS: 20
| TYPE: Freehold Strata|
STRATA PLAN:
BCP26848 |
MANAGEMENT COMPANY: Confidential |
PRINT VIEW


Eton - 5696 Berton Avenue, Vancouver, BC V6S 0A5, Canada. Strata plan number BCP26848. Crossroads are Gray Avenue and Binning Road. The project consists of a high rise building, a low rise building along Gray Avenue, and two blocks of townhouses fronting on Michael Smith Park and the greenway. The high rise will house 192 suites predominantly 2-3 bedrooms, with one 1 bed + den unit at the ground level. There will be five penthouse suites. The low rise building is a five storey residential building with 1-3 bedroom units along a central corridor. This concrete building will contain 73 suites. Completing the project are seven townhouse units. These two storey units each have a private roof deck. They front the park or greenway and have a private patio towards the interior of the site. Two levels of underground parking will provide spaces for residents and visitors as well as bike storage. Developed by Polygon. Architecture by Francl Architecture.
Nearby parks are Michael Smith Park, Khorana Park, Pacific Spirit Regional Park and Nobel Park. Located inside The University of British Columbia neighborhood. Other schools nearby are University Hill Secondary School, Norma Rose Point School, St George's Senior School, St George's Junior School Campus, Queen Elizabeth Annex, Our Lady of Perpetual Help Catholic School, West Point Grey Academy, Regent College, St. John's College and Immaculate Conception School. Grocery stores or supermarkets nearby are Save-On-Foods, Granville Island Produce on University, Safeway and Top 10 Produce.
Google Map
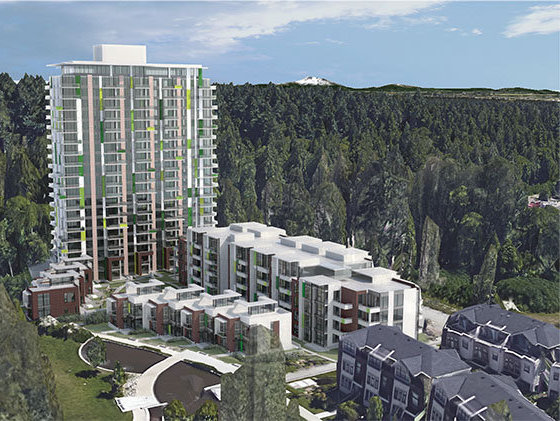
Rendering
| 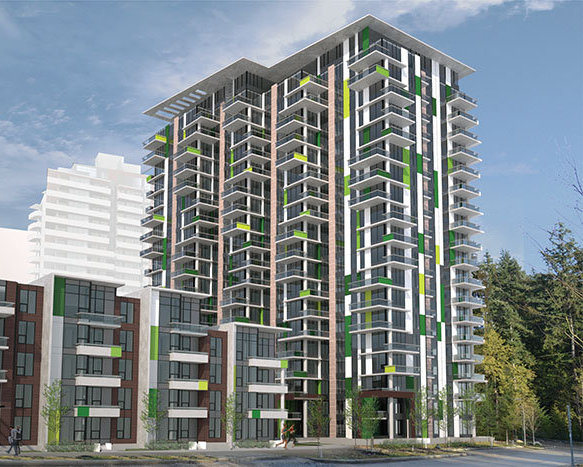
Rendering
|
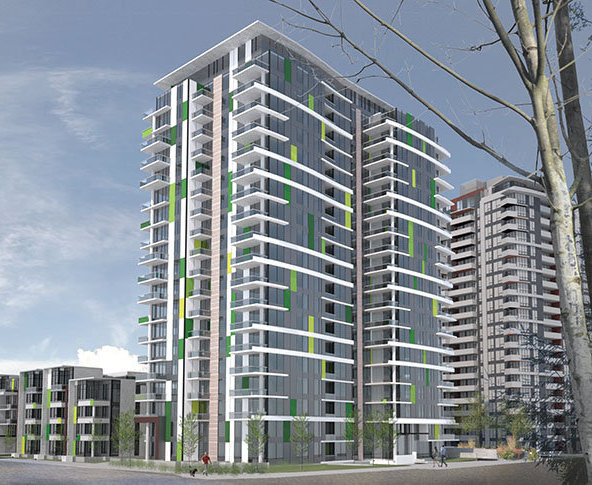
Rendering
| 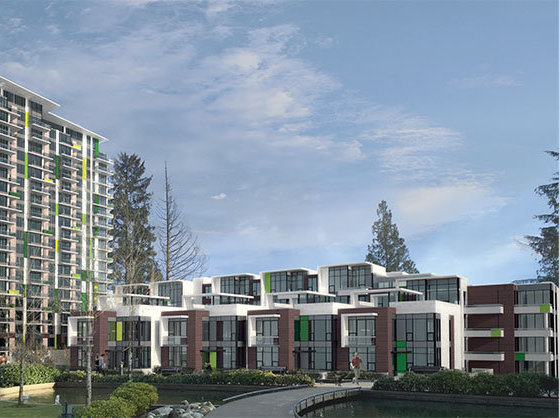
Rendering
|

Kitchen
| 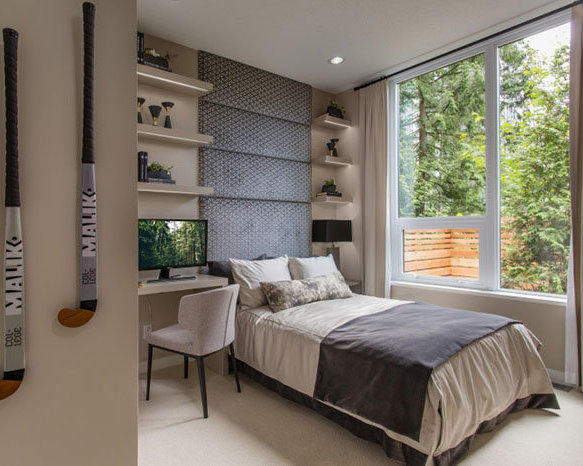
Bedroom
|

Living Area
| 
Bedroom
|
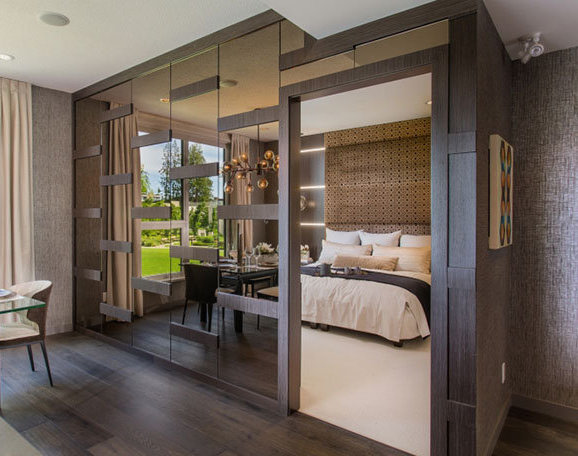
Bedroom
| 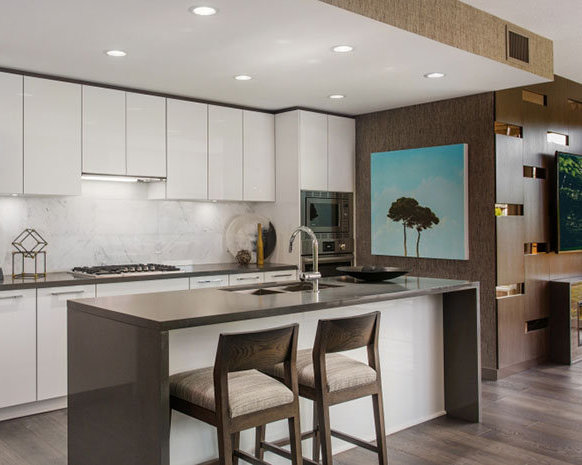
Kitchen
|
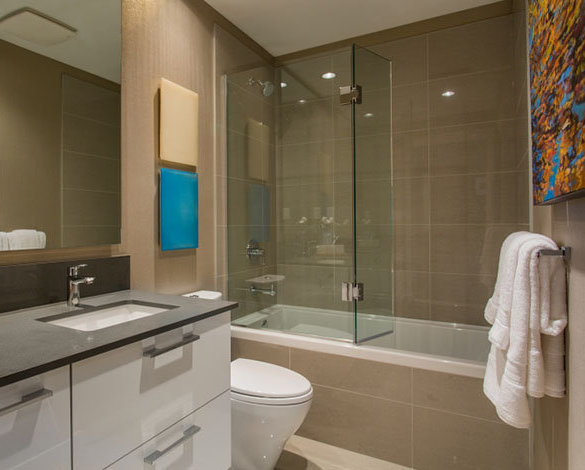
Bathroom
| 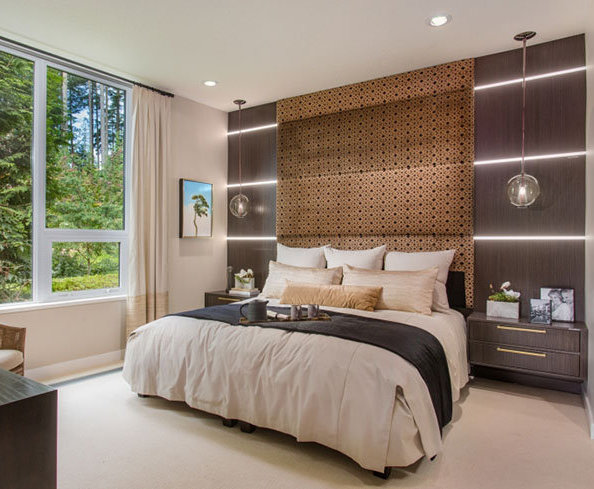
Bedroom
|

Living Area
| 
Dining Area
|

Bathroom
| 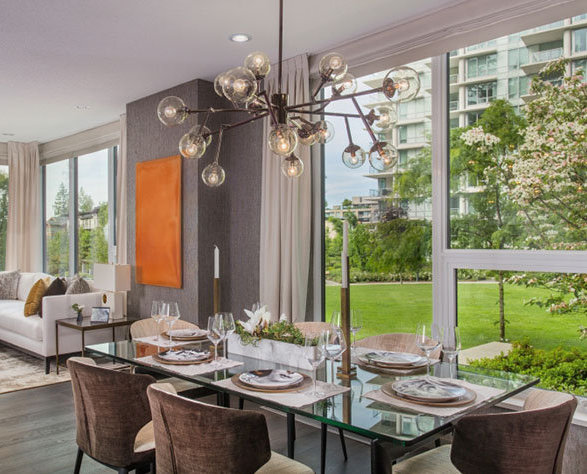
Dining Area
|
|
Floor Plan
Complex Site Map
1 (Click to Enlarge)