
Developer's Website for The Parker
No. of Suites: 47 | Completion Date:
2020 | LEVELS: 6
| TYPE: Freehold Strata|
STRATA PLAN:
EPS6502 |
MANAGEMENT COMPANY: Alliance Real Estate Group Inc |
PRINT VIEW


The Parker - 5693 Elizabeth St Vancouver, BC V5Y 3K1 Canada, is in the pre-construction phase. The Parker is a 6-storey building coming soon to Vancouvers Oakridge neighbourhood. This boutique development consists of 47 luxury residences which will include air-conditioning. There will be a selection of one,two,and three-bedroom homes ranging in size from 519 sq ft to 1,324 sq ft. Units will feature gourmet kitchens, spa-inspired bathrooms, high-end interior finishes, and outdoor living spaces.
Situated on the corner of West 41st Avenue and Elizabeth Street, The Parker is tucked back from the Cambie Corridor while providing immediate access to nearby amenities. Enjoy shopping at Oakridge Centre, pick up your groceries at Kins Farmers Market and Safeway. Cross the street is Vancouvers largest Signature BC Liquor Store. Queen Elizabeth Parks beautiful manicured gardens are just a short stroll away. The Canada Line at Cambie Street and West 41st Avenue is only a couple blocks away.
The Oakridge United Church will be located on the ground floor with multi-purpose spaces for various community programs, including a kitchen, cafe, conference room, nursery/meeting room, and an outdoor garden. Residents of The Parker will have their own shared 417 sq ft ground floor amenity room with an outdoor patio.
Google Map
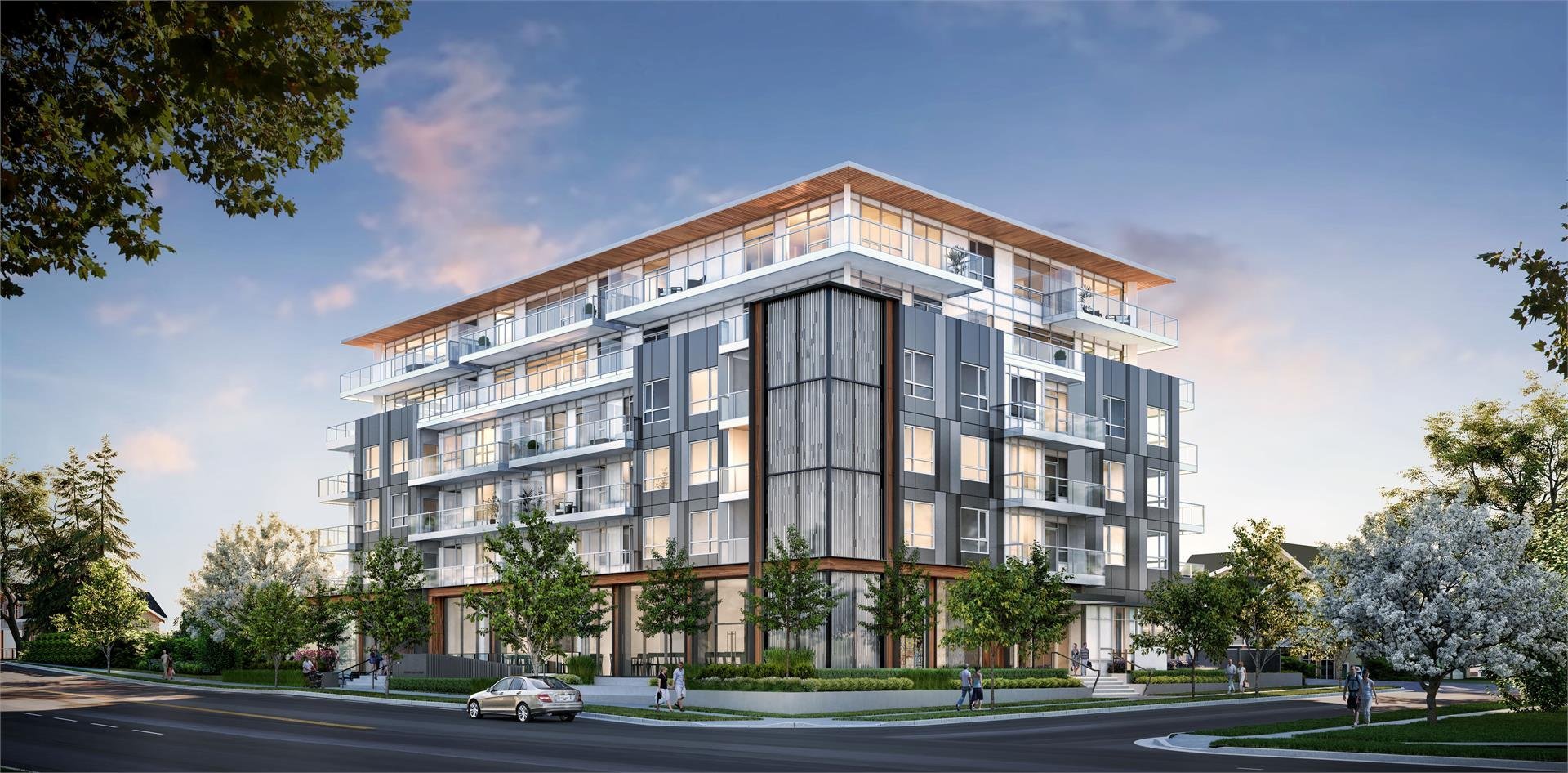
The Park by Townline - Display
| 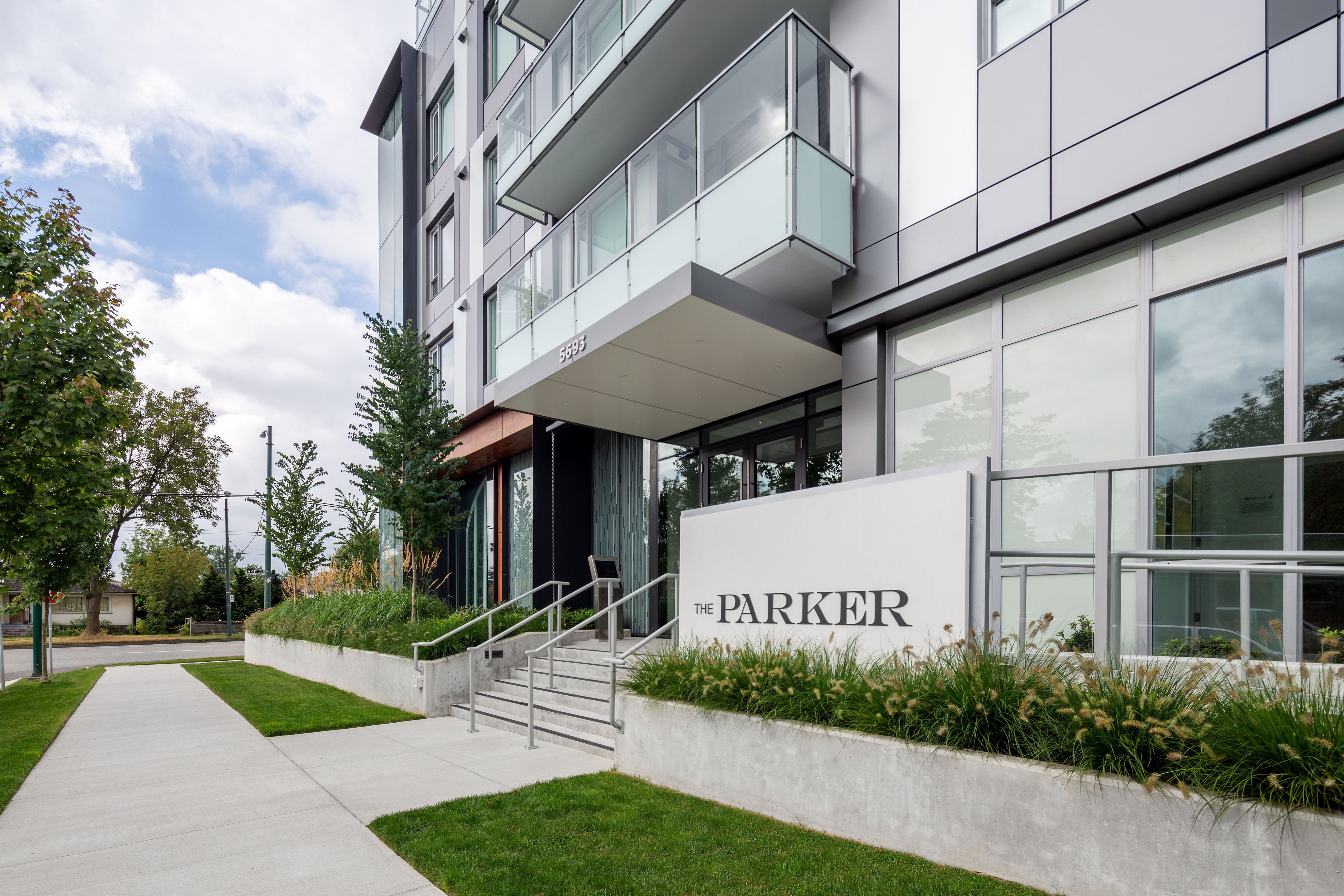
The Park by Townline - Display
|
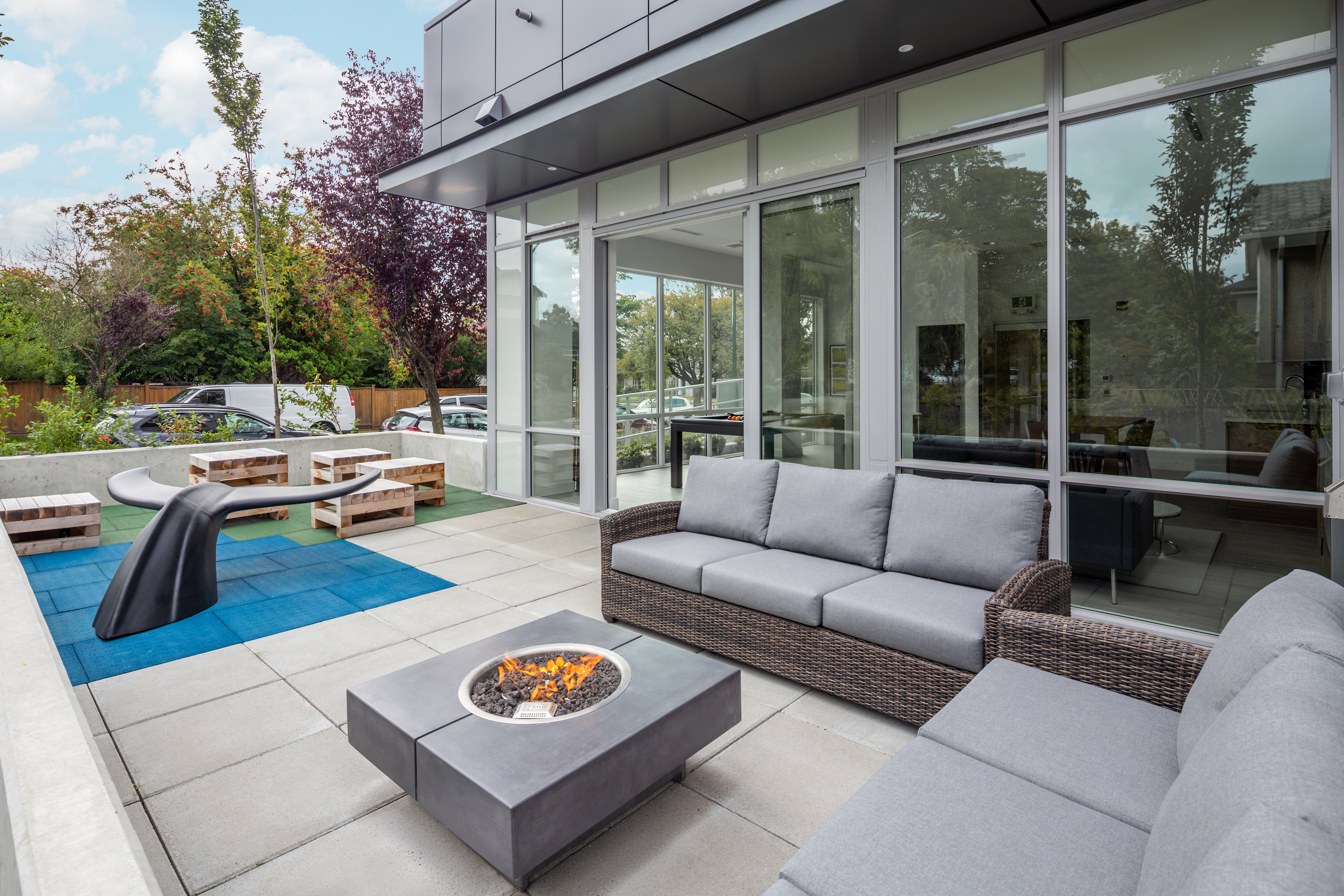
The Park by Townline - Display
| 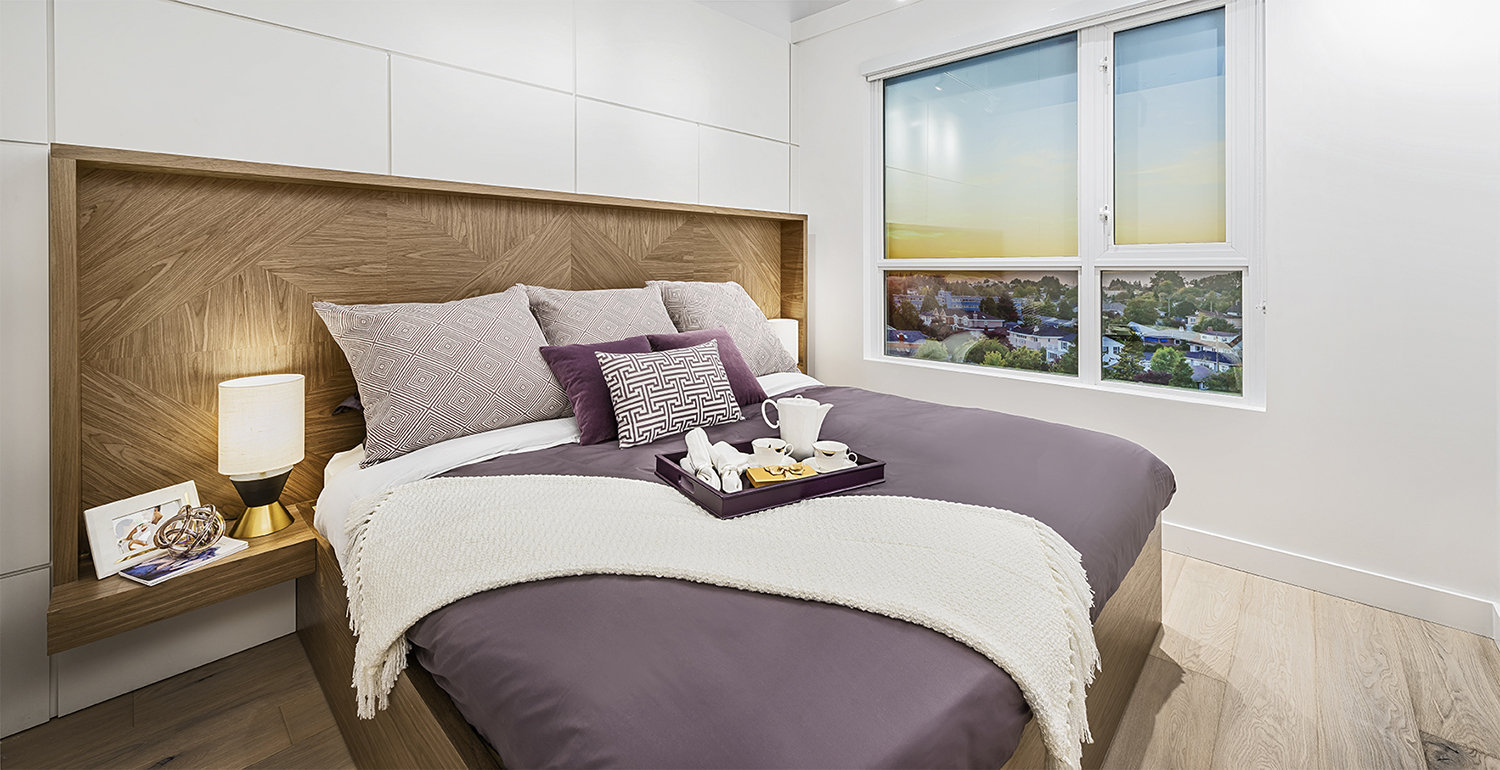
The Park by Townline - Display
|
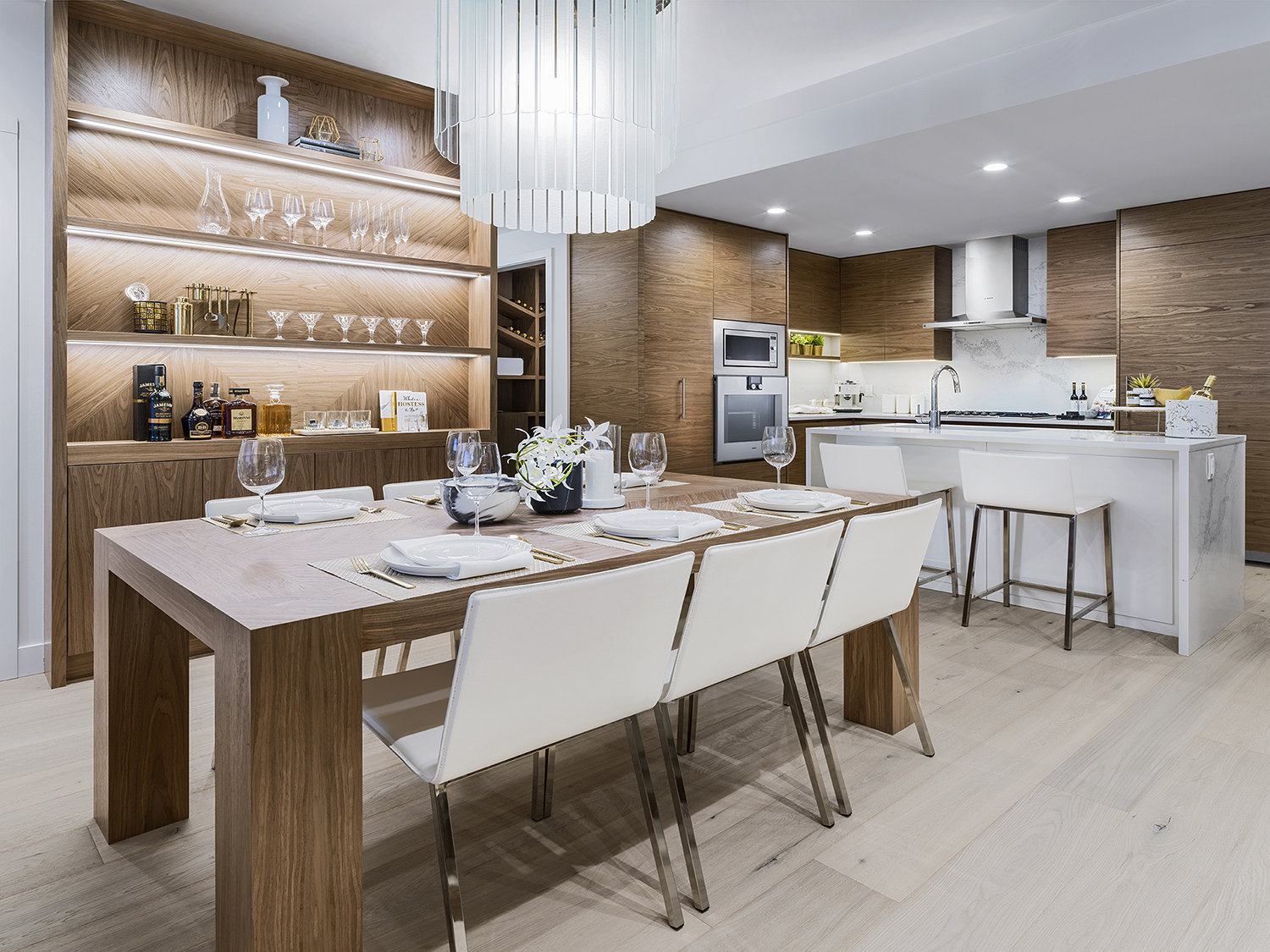
The Park by Townline - Display
| 
The Park by Townline - Display
|
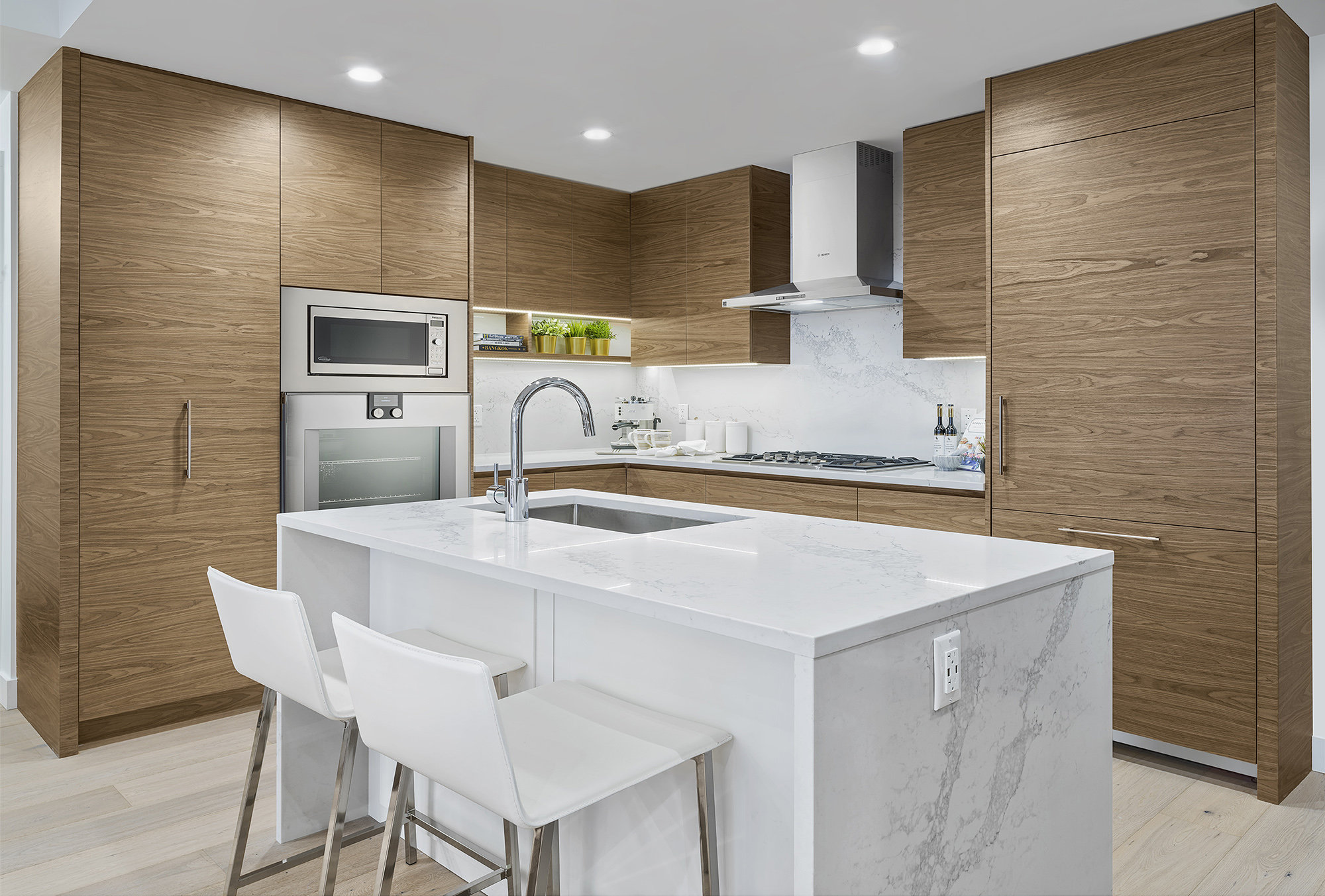
The Park by Townline - Display
| 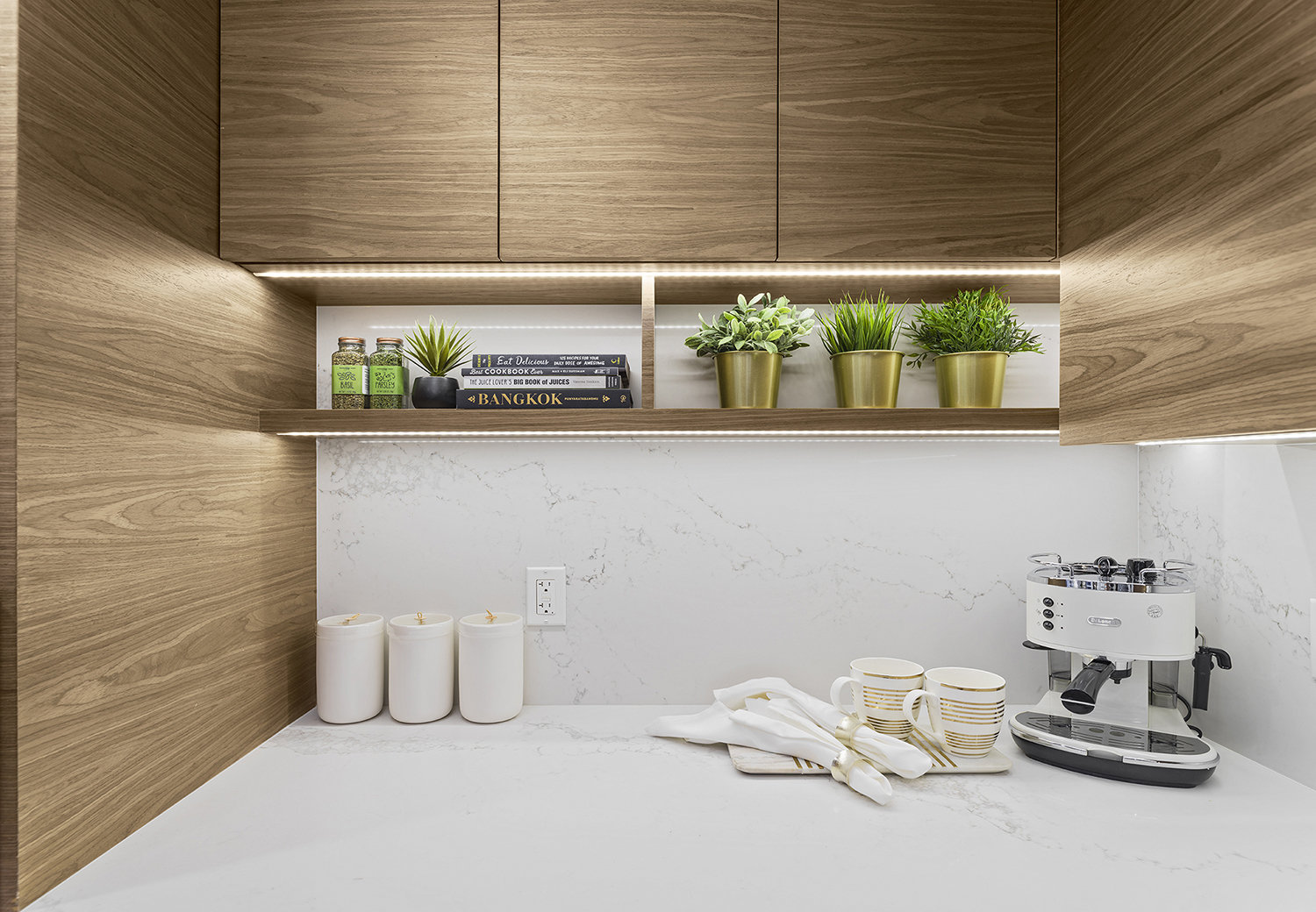
The Park by Townline - Display
|
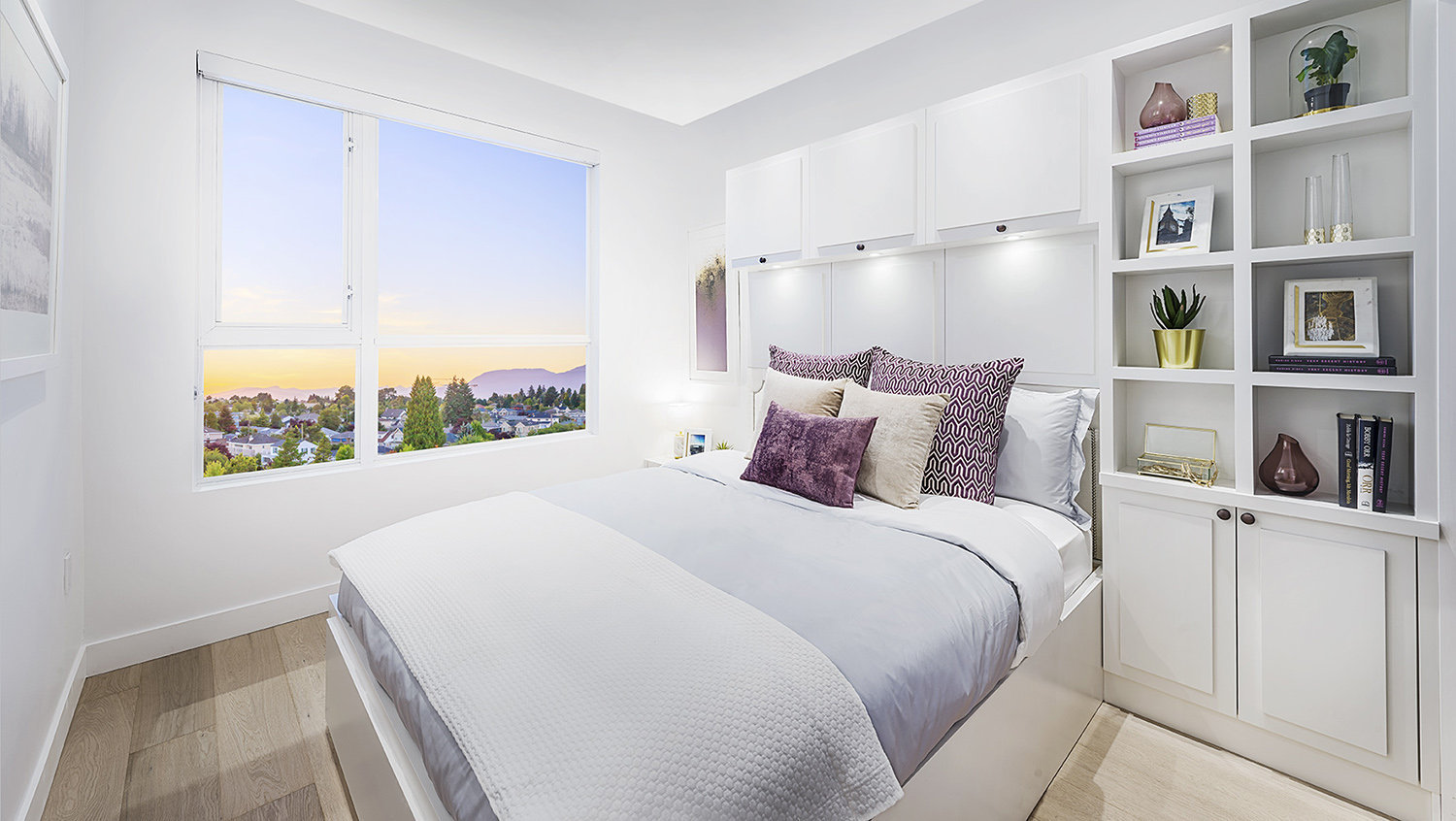
The Park by Townline - Display
| 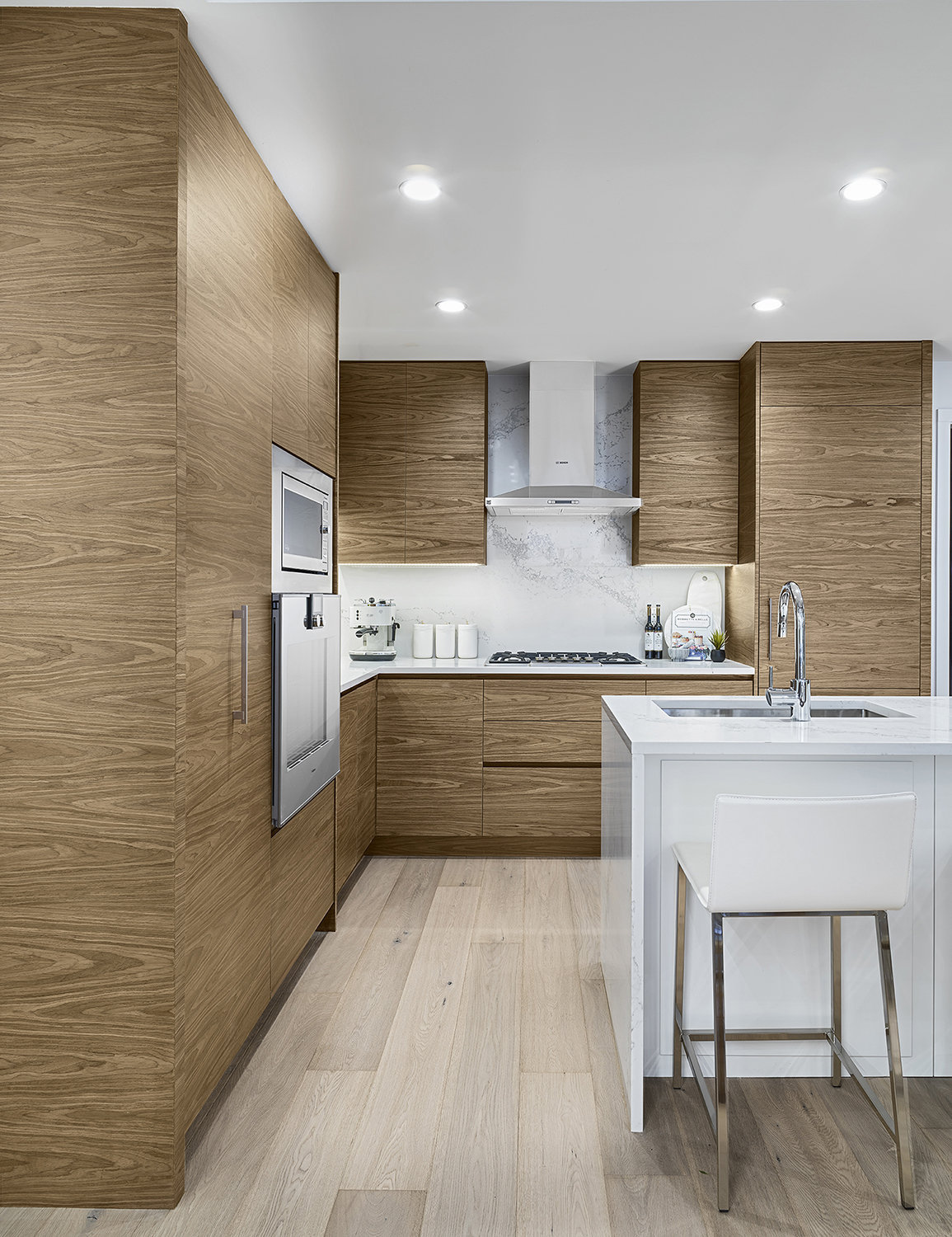
The Park by Townline - Display
|
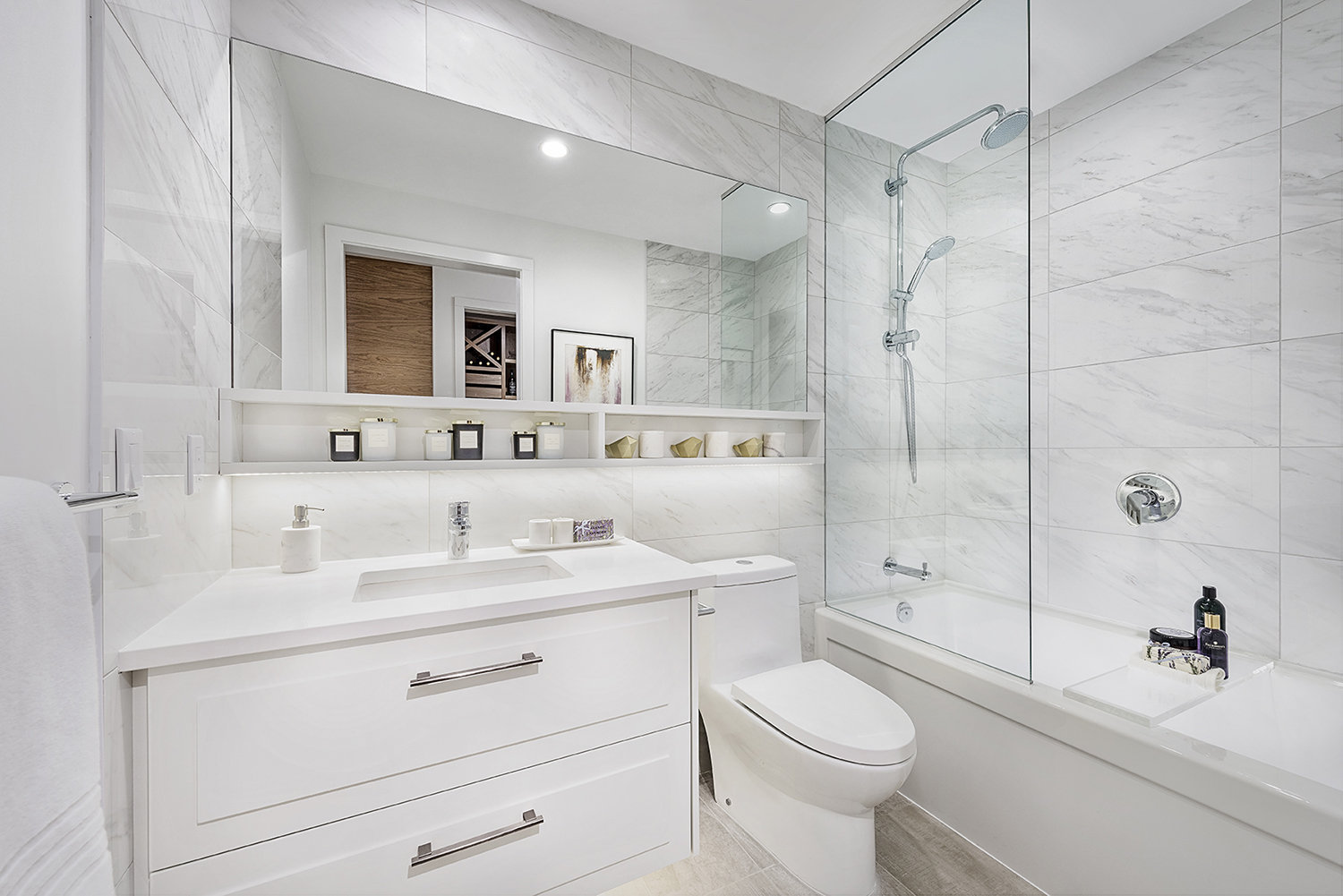
The Park by Townline - Display
| 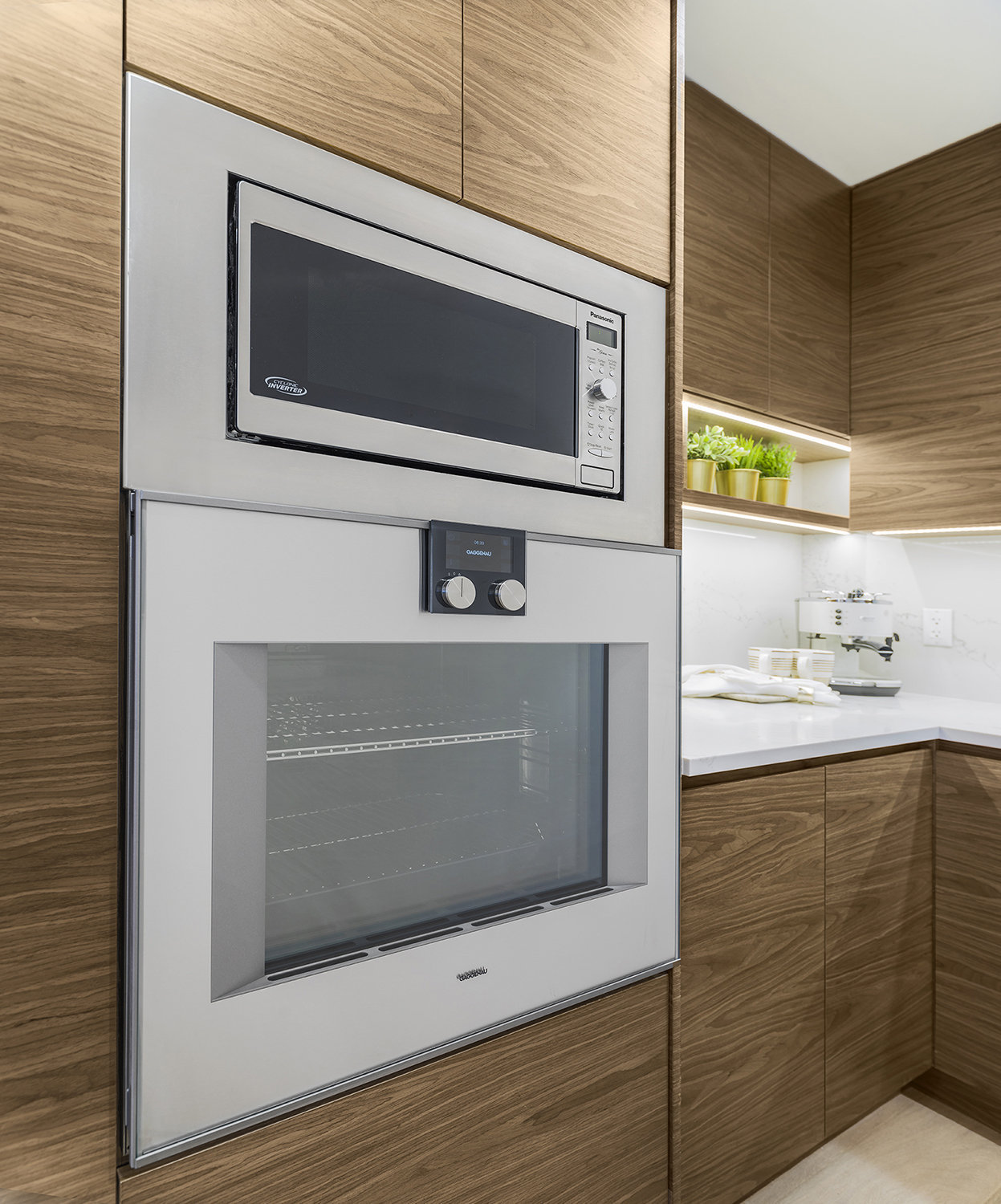
The Park by Townline - Display
|
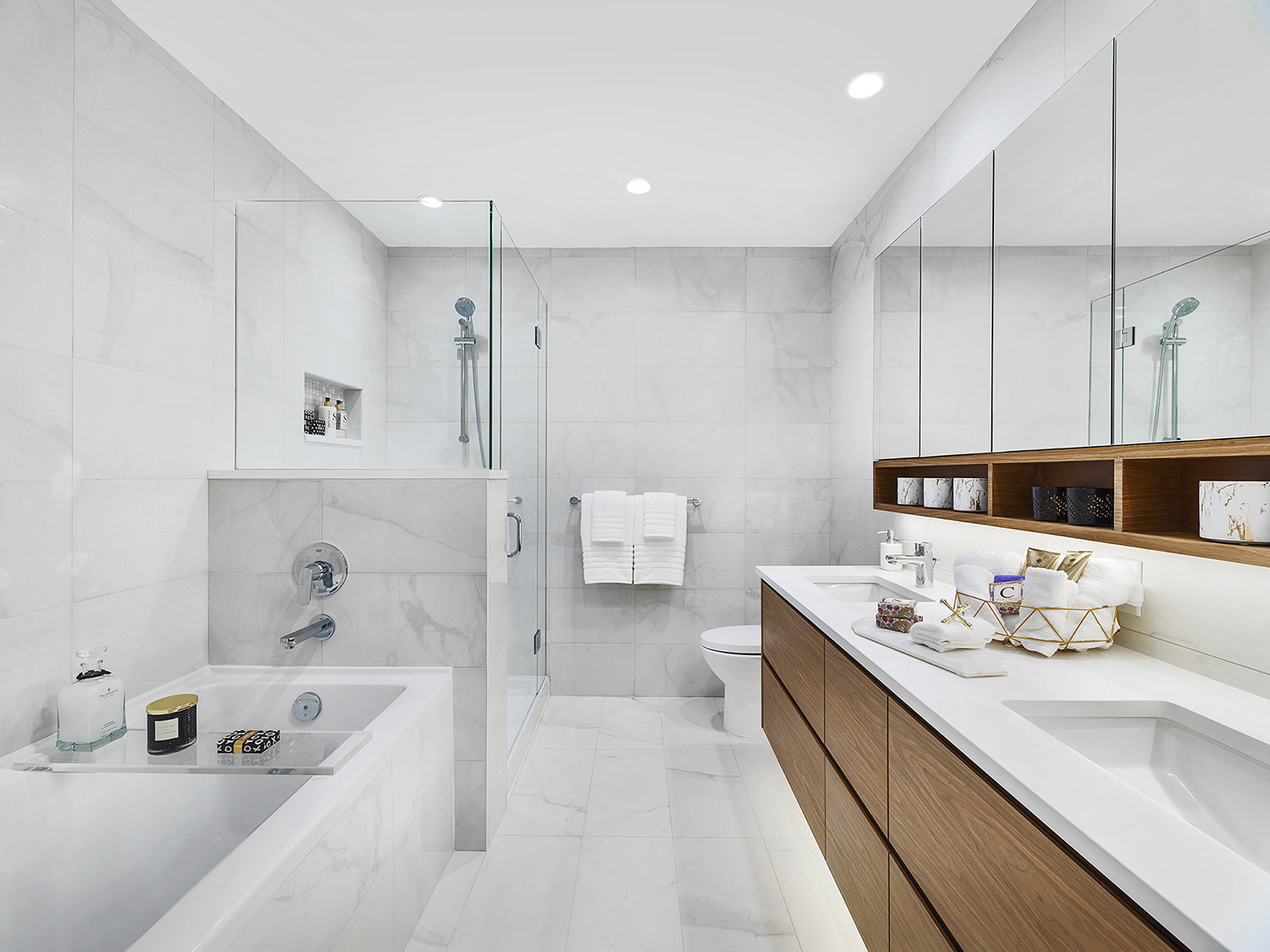
The Park by Townline - Display
| 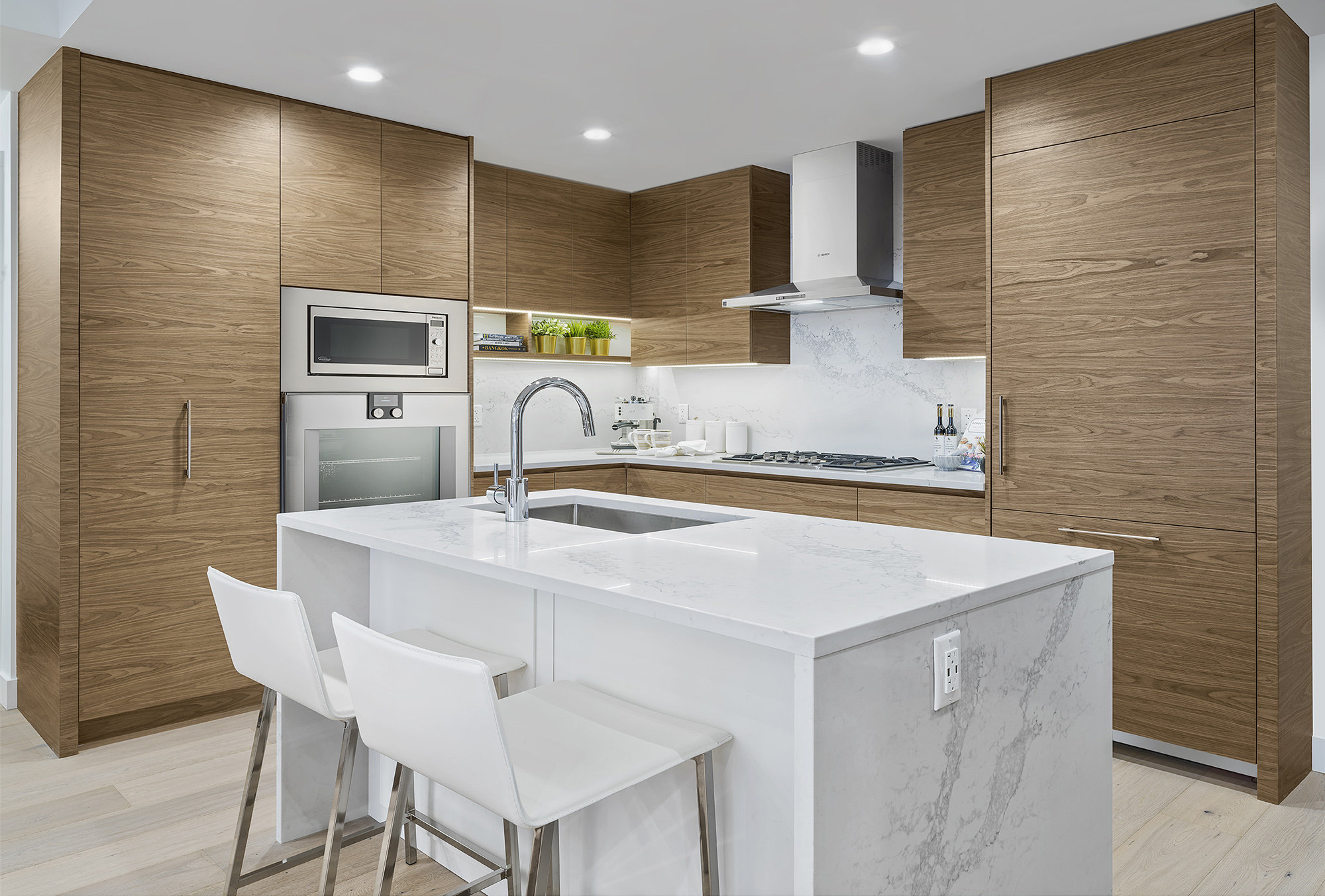
The Park by Townline - Display
|
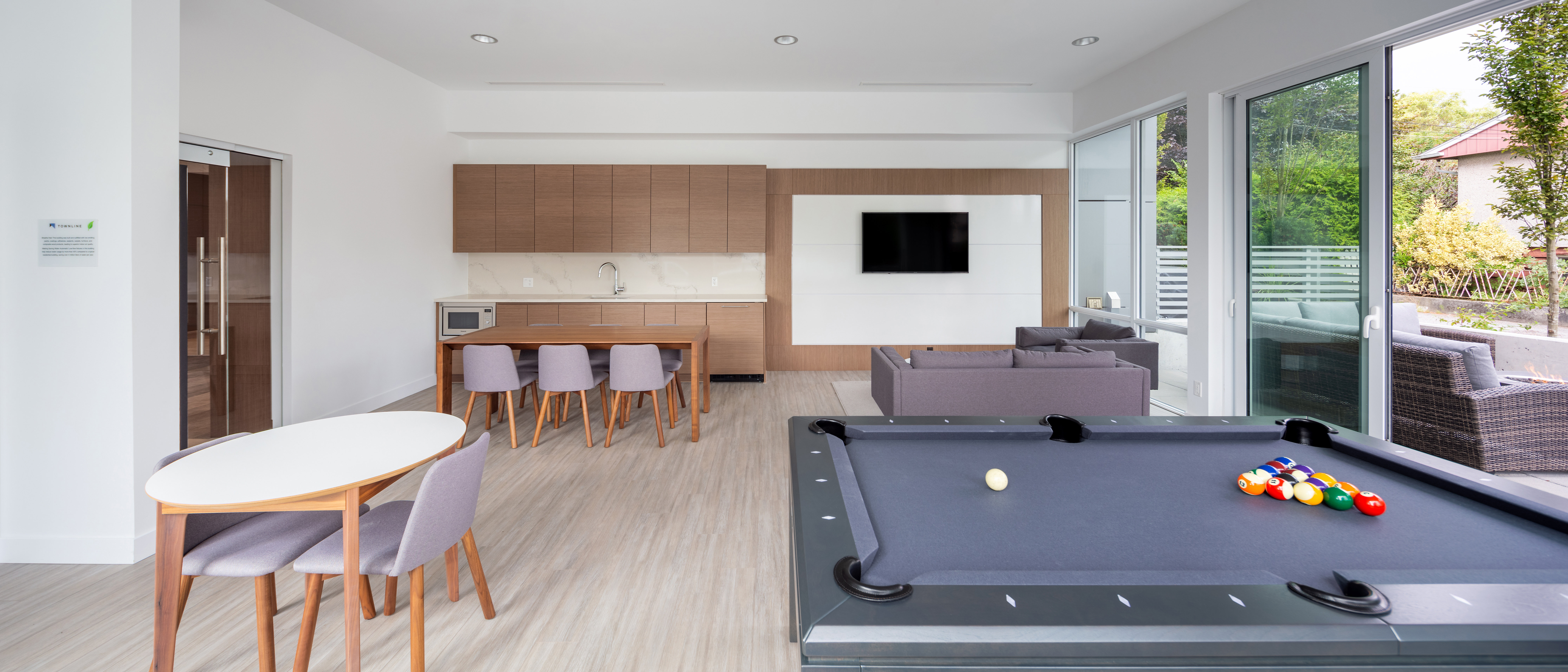
The Park by Townline - Display
| 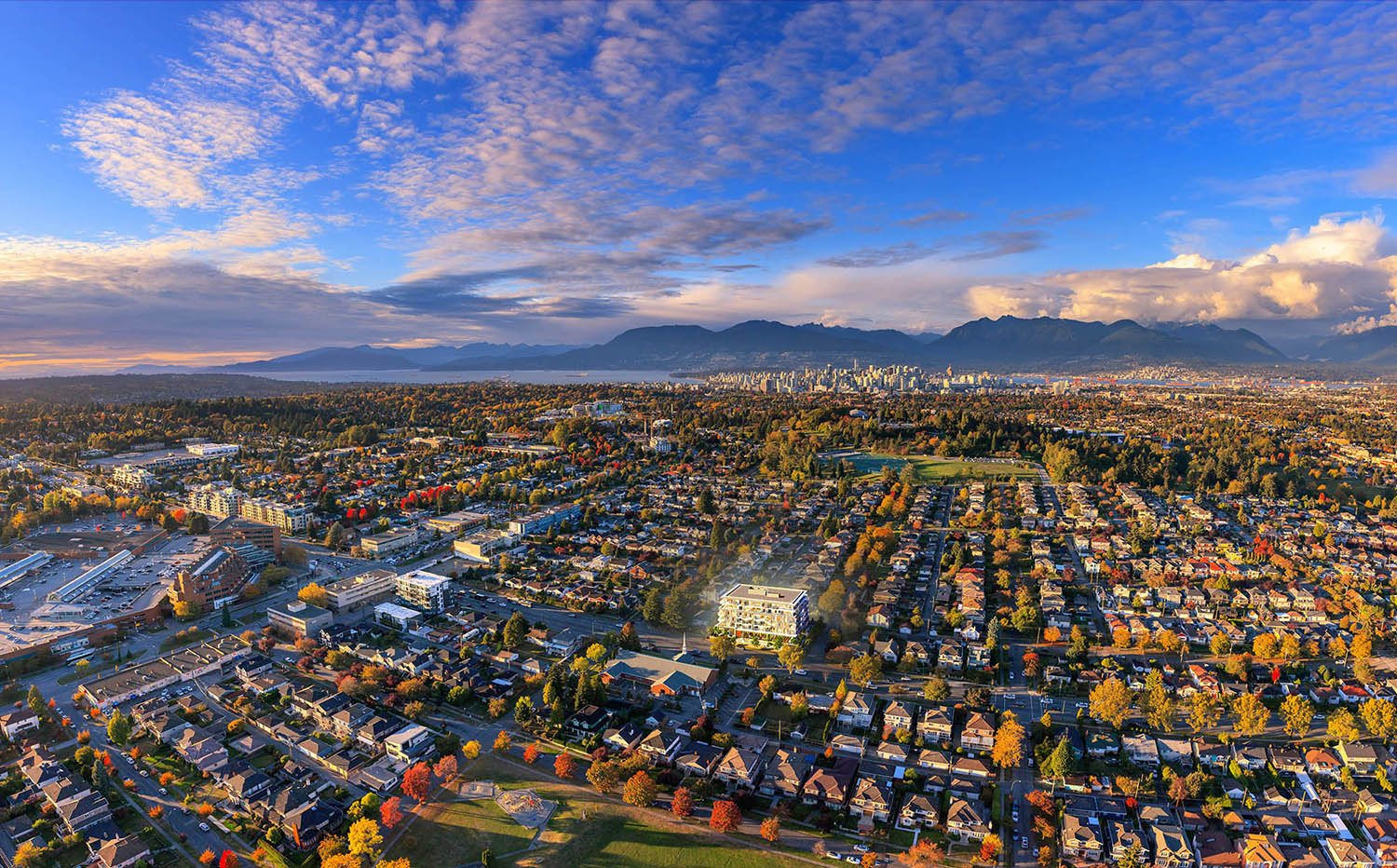
The Park by Townline - Display
|
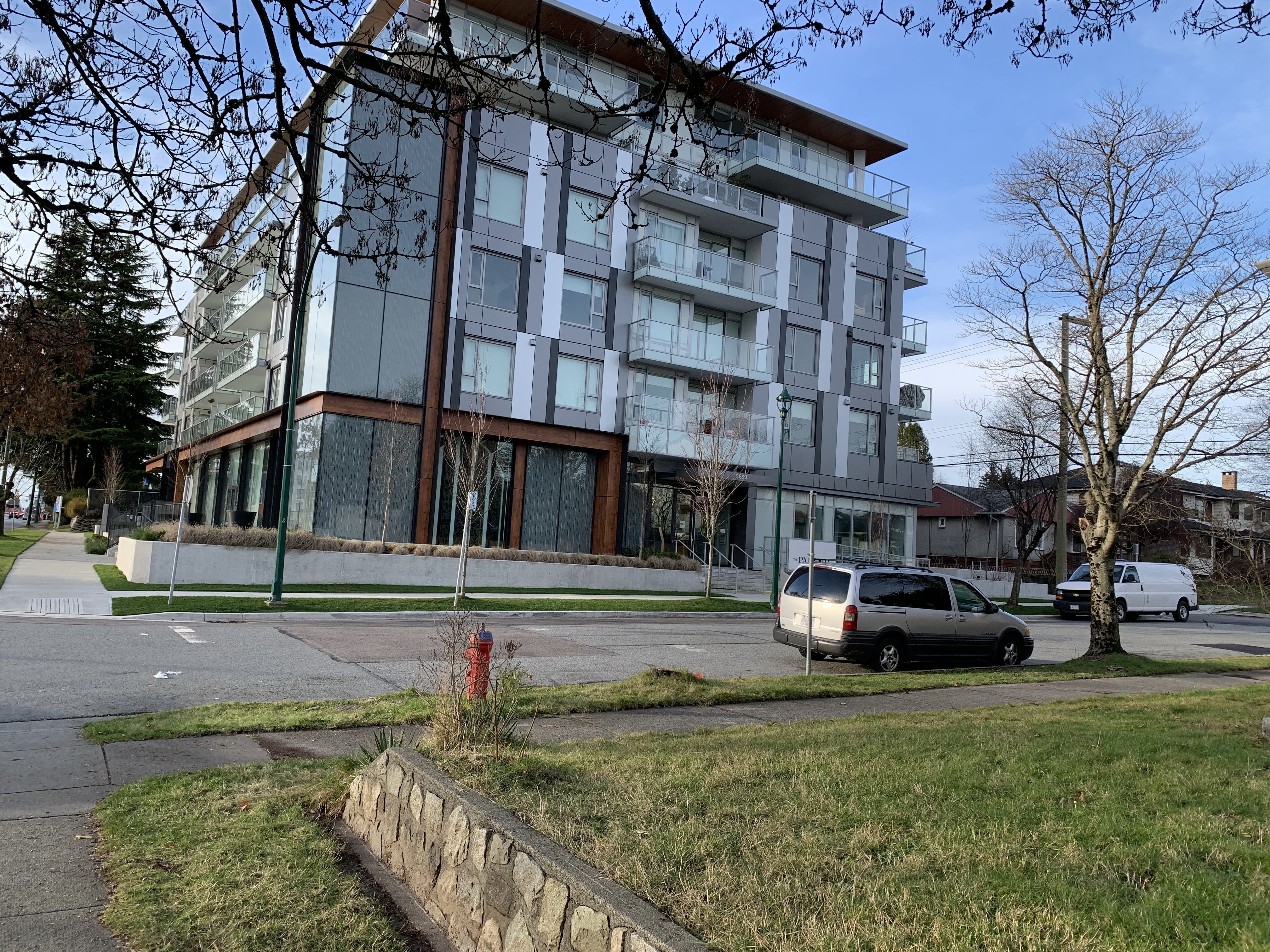
| 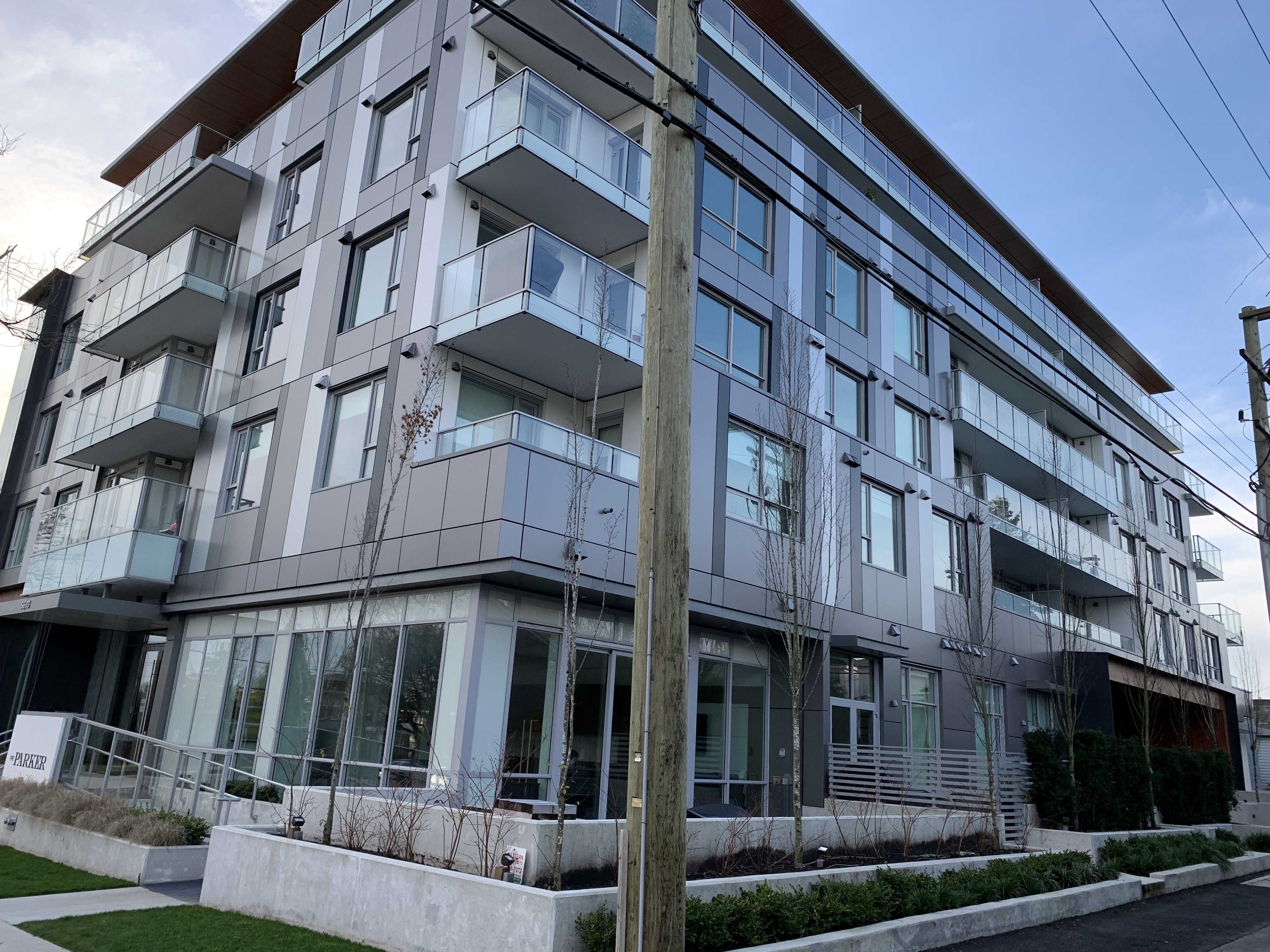
|
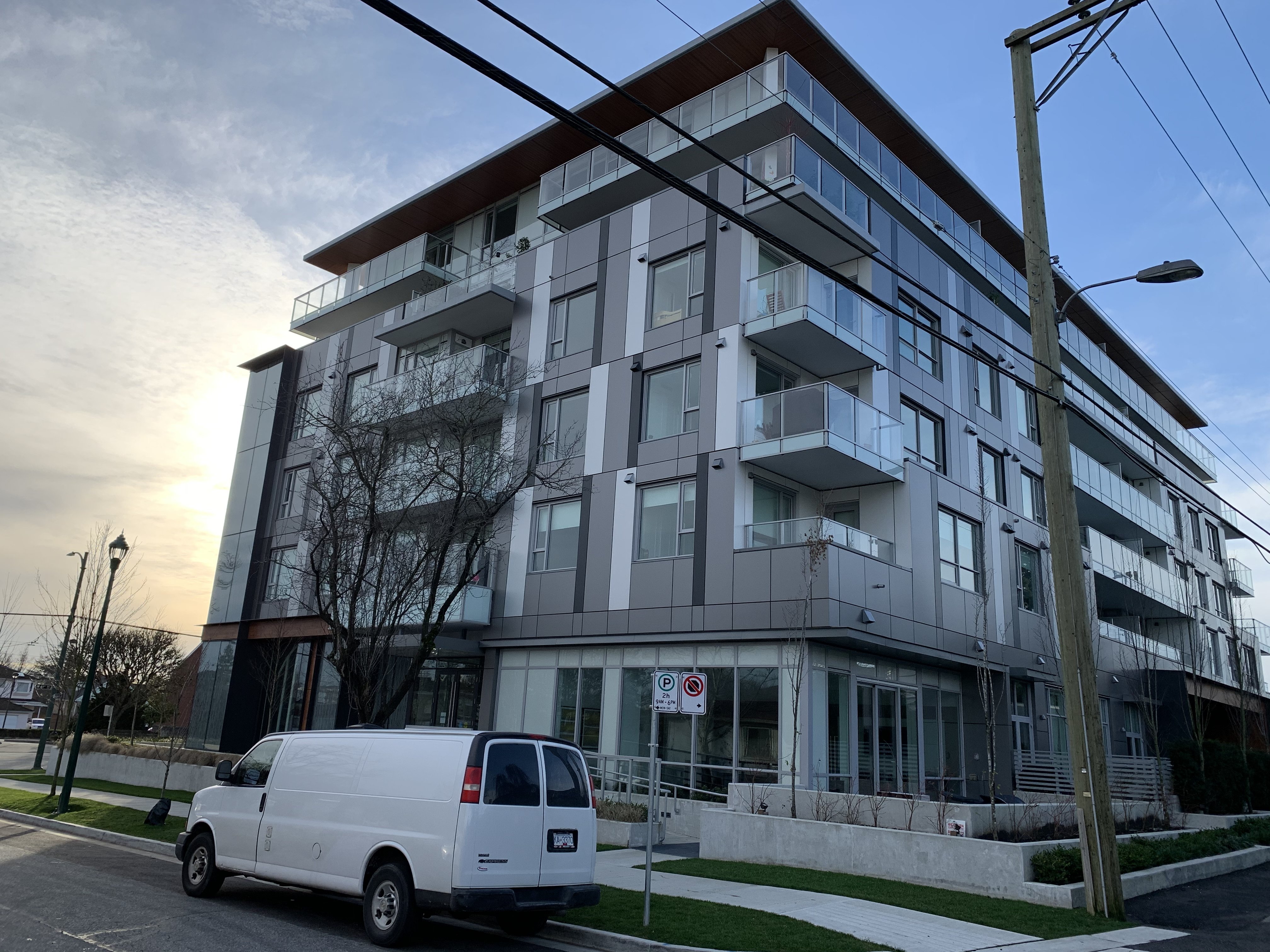
| 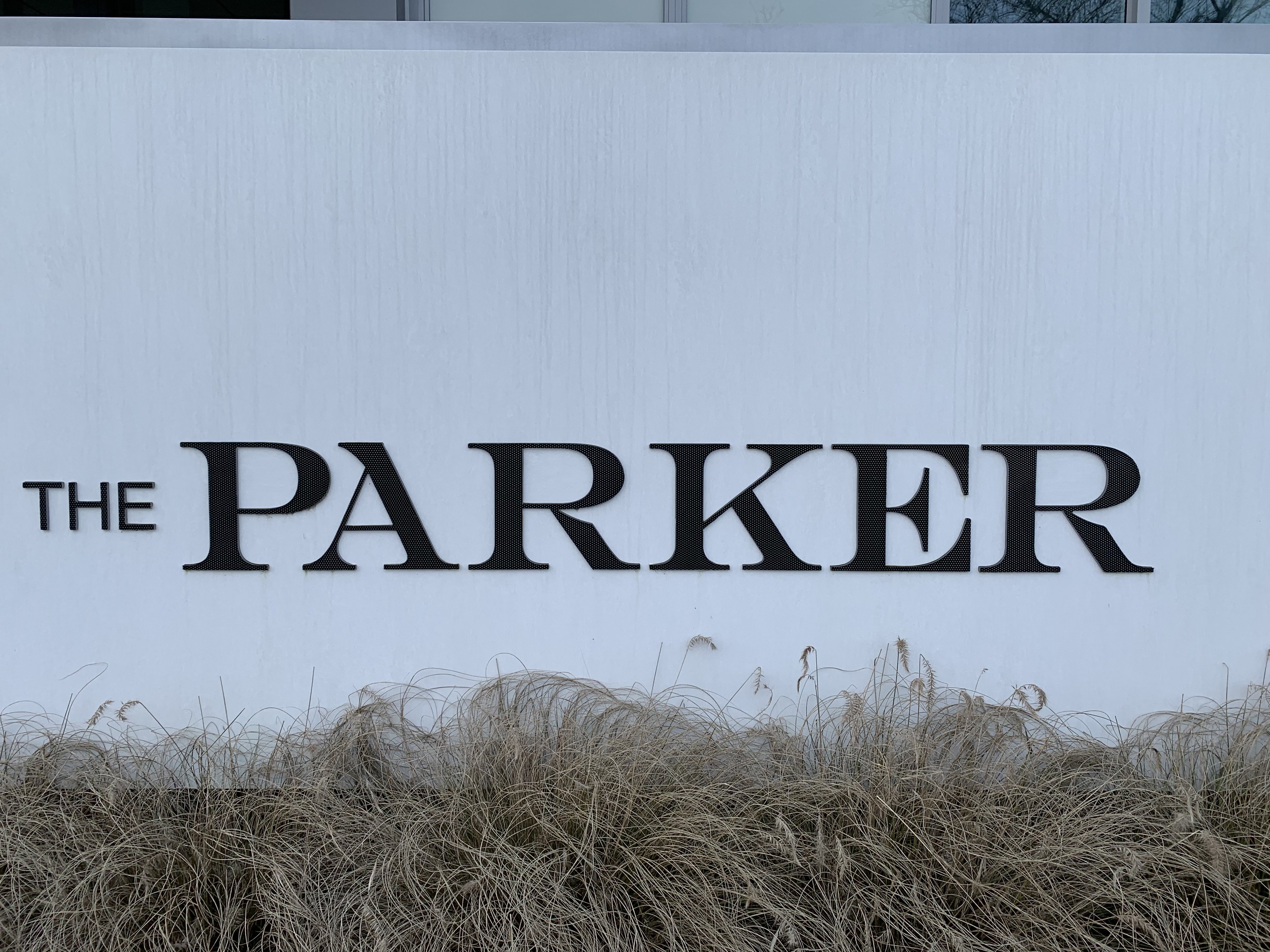
|
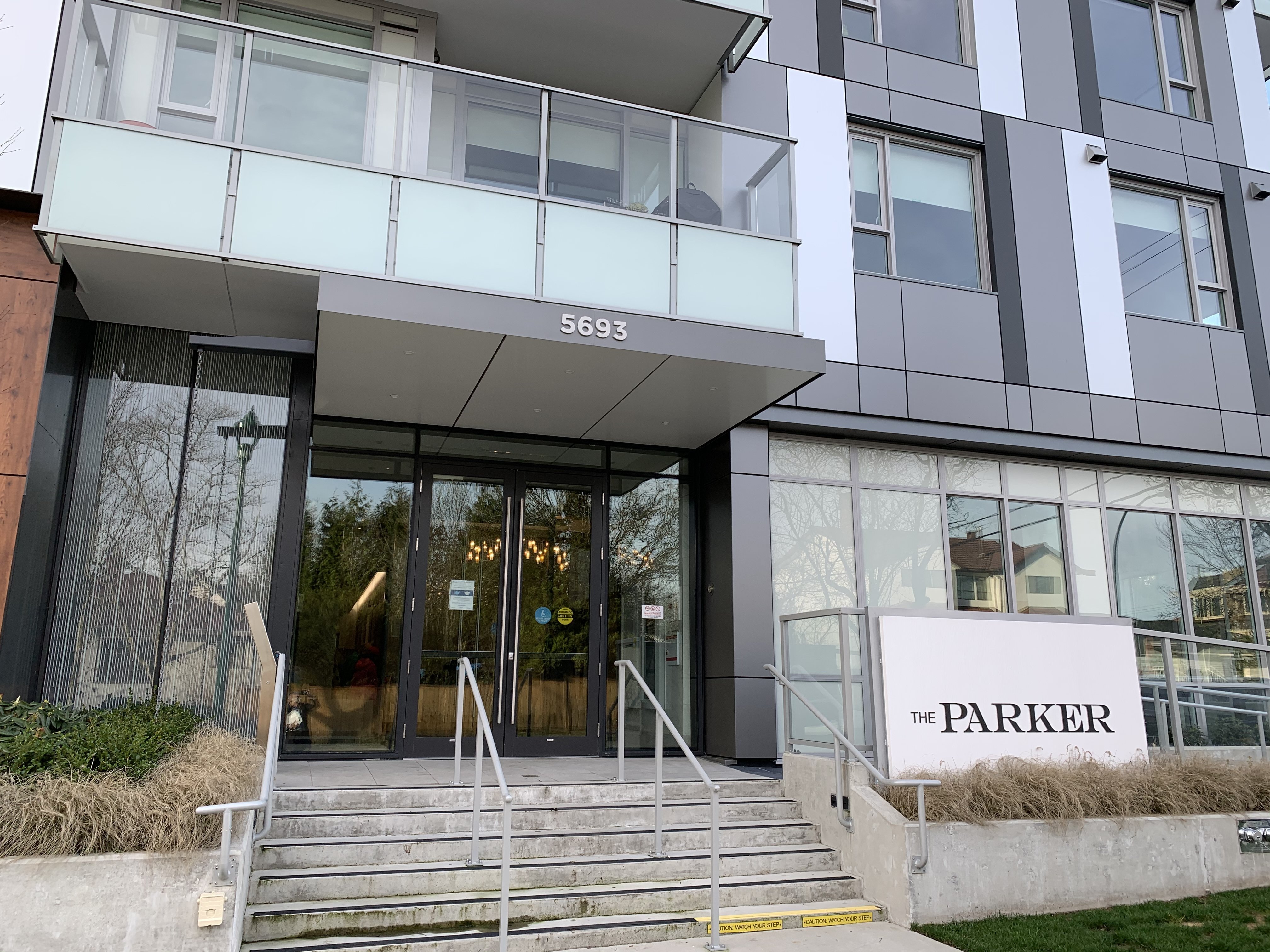
| 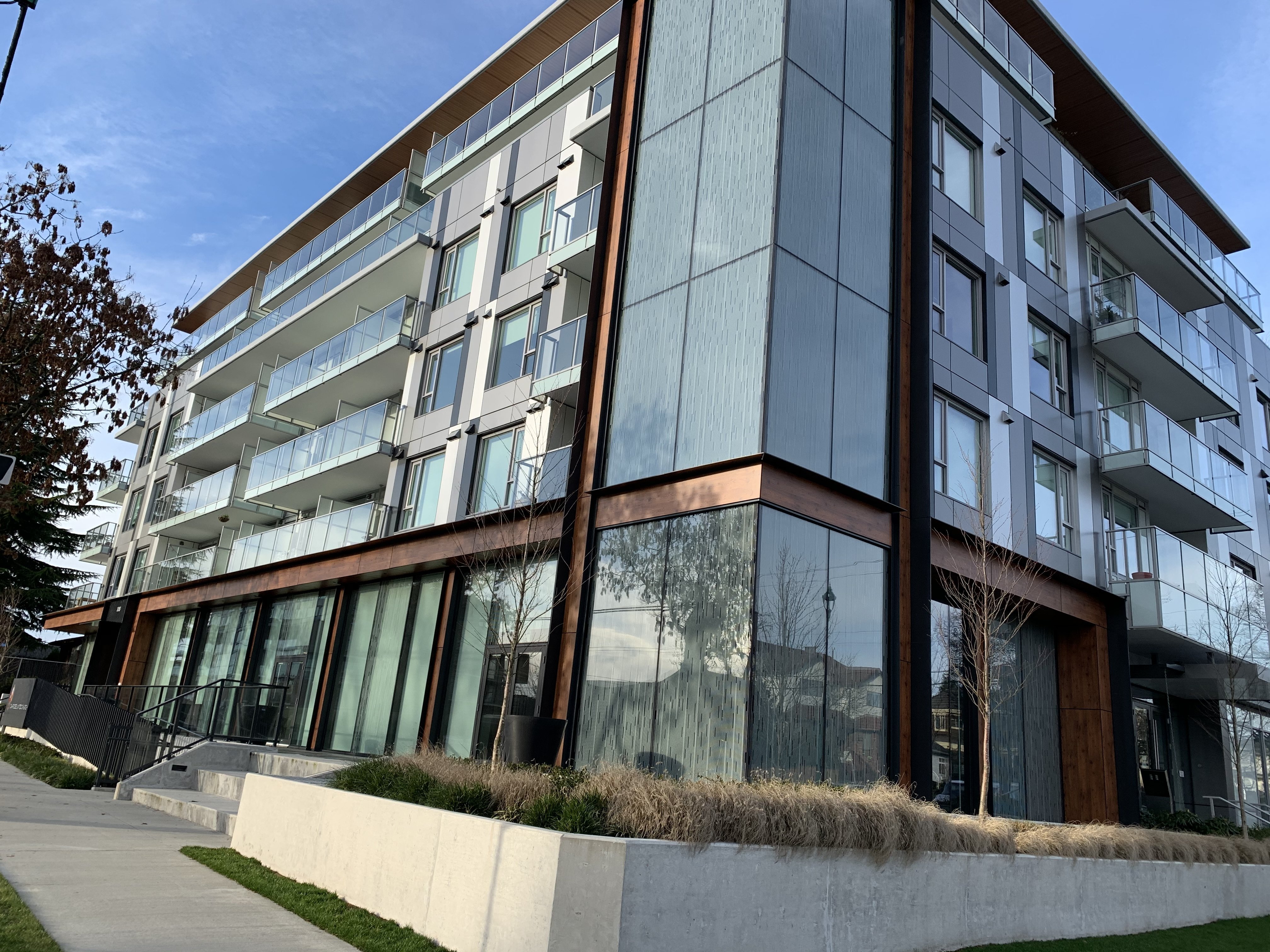
|
|
Floor Plan
Complex Site Map
1 (Click to Enlarge)