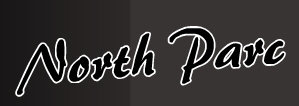
Developer's Website for North Parc
No. of Suites: 41 | Completion Date:
2012 | LEVELS: 3
| TYPE: Freehold Strata|
STRATA PLAN:
BCP45330 |
MANAGEMENT COMPANY: |
PRINT VIEW


North Parc - 5655 Inman Avenue, Burnaby, BC V5H 2M2, Strata Plan No. BCP45330, 3 levels, 41 units, estimated completion 2012 - located at the corner of Kingsway and Inman Avenue in Central Burnaby. Developed by well established European builder Melrose Development Ltd., North Parc is a brilliant collection of 41 Craftsman-style condos featuring one and two bedroom homes. Located in Central Park neighborhood, North Parc homes feature spacious balconies, 9 foot ceilings, elegant hardwood laminate flooring in the kitchen, dining and living areas, durable stain resistant carpeting in the bedrooms, full wrap around European cabinetry with decorative wood grain accents, granite countertops with tiled backsplashes, stainless steel Whirlpool appliances, and spa inspired bathrooms with brushed stain nickel finishing. The building also has a car wash facility, lush landscaped green space area, underground storage, bike lock up area, and secured gated underground parking.
Being right adjacent to Burnaby Central Park is one of the huge Wow Factors, and Patterson Skytrain Station is at your doorstep - 20 minutes away from Downtown Vancouver, Vancouver International Airport, and 15 minutes away from New West and Lougheed Centre. Also North Parc is steps away from Metrotown Shopping Center, Crystall Square Mall, Burnaby Public Library, Station and the Kingsway diversity of services & shop - North Parc 's central location puts you in control.

Google Map
Warning: Invalid argument supplied for foreach() in /home/les/public_html/callrealestate/printview.php on line 268
Floor Plan
Complex Site Map
1 (Click to Enlarge)