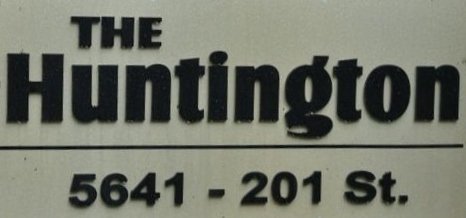
Developer's Website for The Huntington
No. of Suites: 74 | Completion Date:
1989 | LEVELS: 2
| TYPE: Freehold Strata|
STRATA PLAN:
NWS2932 |
MANAGEMENT COMPANY: |
PRINT VIEW


The Huntington - 5641 201 Street Langley BC, V3A 8A4, NWS2932 - Located in a desirbale area of Langley on 201 Street and 56 Avenue. The Huntington offers 74 luxury condos built in 1989 that are professionally managed. This is a central location close to all your needs including bus stops, restaurants, IGA, Valley Centre, Willowbrook Shopping Centre, recreation, Langley Park Meadows Park, coffee shops, medical services, Kwantlen Polytechnic University, Fraser Valley Regional Library, Cascades Casino, and much more! Direct access to major transportation routes including the Trans-Canada Highway and Fraser Highway, allows an easy commute to surrounding destinations. Most homes feature two levels, spacious living areas, vaulted ceilings, cozy fireplaces, plenty of windows to brighten your home, skylights for upper floor units, and oversized balconies that are great for BBQ's and relaxing. Most homes have up to three storage units throughout including a unit on the balcony. The Huntington is a well maintained and gated building that backs onto a beautiful greenbelt and provides a secure and private setting for residents. Recent updates for the Huntington includes a new roof. Other features include wheelchair access, in-suite laundry, gym, sauna, bike storage, workshop, visitor parking and covered parking for residents. This is a sought after location that offers condo living at its best - Live at The Huntington!
Google Map
Warning: Invalid argument supplied for foreach() in /home/les/public_html/callrealestate/printview.php on line 268
Floor Plan