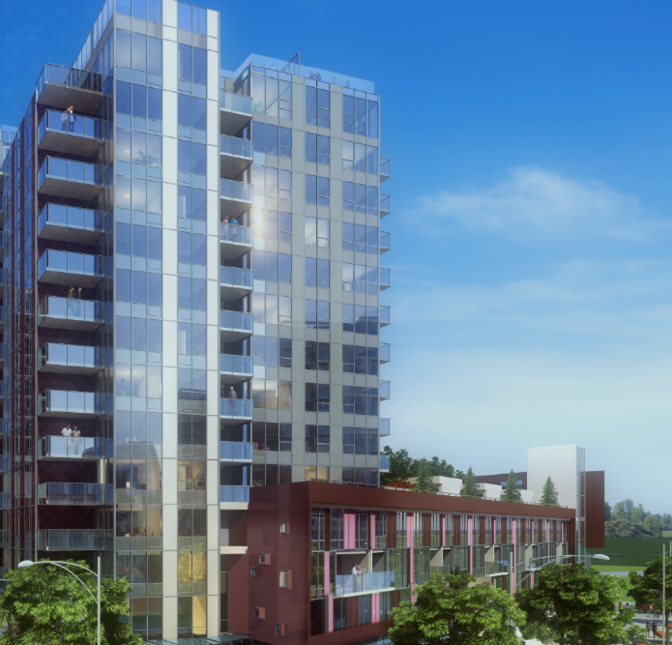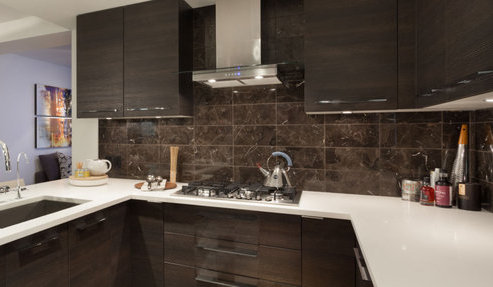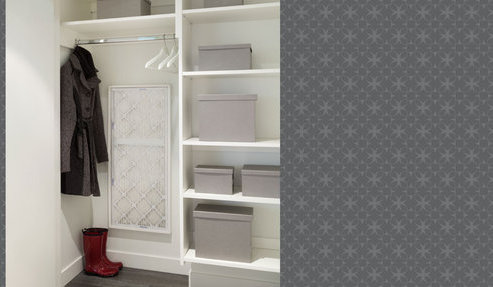
Developer's Website for Cadence Condos
No. of Suites: 250 | Completion Date:
2017
| TYPE: Freehold Strata|
STRATA PLAN:
PL46385 |
MANAGEMENT COMPANY: Confidential |
PRINT VIEW


Cadence Condos - 5640 Hollybridge Way, Richmond, BC V7C 4N1, Canada. Crossroads are Hollybridge Way and Elmbridge Way. Cadence will offer 2 buildings with over 250 homes ranging from one to three bedrooms. Estimated completion is 2017.
Paired towers of shimmering glass and steel will bring drama and beauty to this gateway corner of Richmond. Cadences artfully crafted podium and towers will create a collection of stunning one- to three-bedroom concrete residences, and serve as a canvas for thoughtful elements, including a stunning rooftop garden & lounge, a pedestrian oriented streetscape and a diverse selection of new shops located steps from your home.
Nearby parks include Minoru Park and Brighouse park. Nearby schools include Omni College, Samuel Brighouse Elementary School, Kwantlen University College and richmond Secondary School. The closest grocery stores are Tindhan Grocery, Sahand Supermarket, Langley Farm Market, Smart-N-Save, City Fresh Market and Save-on Foods. Nearby coffee shops include Starbucks and Tim Hortons. There are 65 restaurants within a 15 minute walk including Johnny Canuck's Nutrition, Shoryumen Noodle House and Monterey. Shop at Richmond Centre, Lansdowne Centre or Aberdeen Centre. Developed by Cressey Development Group.
Google Map

Cadence - 5640 Hollybridge Way, Richmond, BC - Display Photo
| 
Cadence - 5640 Hollybridge Way, Richmond, BC - Display Photo
|

Cadence - 5640 Hollybridge Way, Richmond, BC - Display Photo
| 
Cadence - 5640 Hollybridge Way, Richmond, BC - Display Photo
|
|
Floor Plan
Complex Site Map
1 (Click to Enlarge)