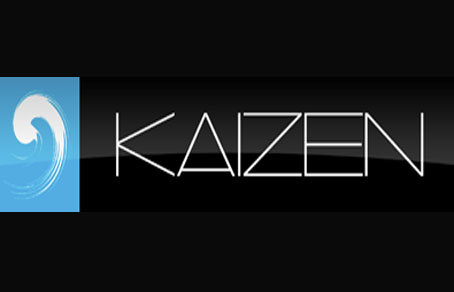
Developer's Website for Kaizen
No. of Suites: 28 |
Completion Date:
2011 |
LEVELS: 2
|
TYPE: Freehold Strata|
STRATA PLAN:
BCS3945 |
EMAIL: [email protected] |
MANAGEMENT COMPANY: Bower Property Management Inc |
PRINT VIEW


Kaizen - 5580 Moncton Street, Richmond, BC V7E 3B4, BCS3945 - located in Steveston Village area of Richmond, near the crossroads Moncton Road and Railway Avenue. Kaizen is close to waterfront. Homma Elementary, Curves, Steveston Comunity Center, Steveston Pool, Richmond public library, teveston Japanese Language School are in the neighbourhood. The bus stops near the complex and Brighouse Skytrain Station is 10-minute drive away. This development has an easy access to the Vancouver-Blaine Hwy 99 and Westminster Hwy that makes it easy to commute. Kaizen was built in 2011 with a frame-wood construction and mixed exterior finishing. There are 28 units in strata and in development. Kaizen is a new townhouse project by Am-Pri Construction Ltd. Am-Pri's newest and most awaited development in Steveston Village, Kaizen is truly the culmination of Am-Pri's commitment to continuous improvement. From selecting what is arguably the best location in Richmond, to ensuring homeowners receive the most spacious and practical floorplans, all aspects of Kaizen have been analyzed and approved by the extensive experience of the team. Most homes offer deep soaker tubs, recessed pot lighting in kitchen, imported floor tiles, granite countertops, stainless steel appliances, double side-by-side garages, 9' ceilings and crown mouldings. Keizen features a playground.
Google Map
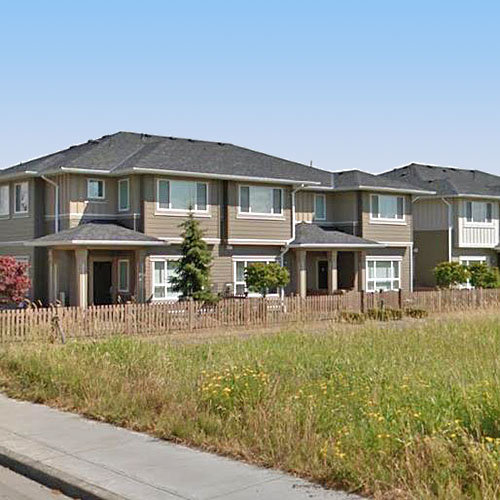
Kaizen - 5580 Moncton St, Richmond, BC
| 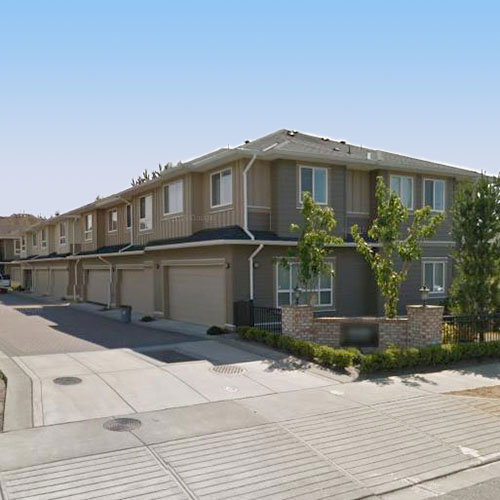
Kaizen - 5580 Moncton St, Richmond, BC
|
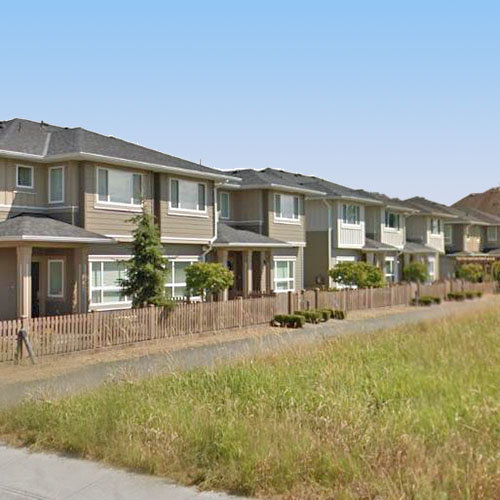
Kaizen - 5580 Moncton St, Richmond, BC
| 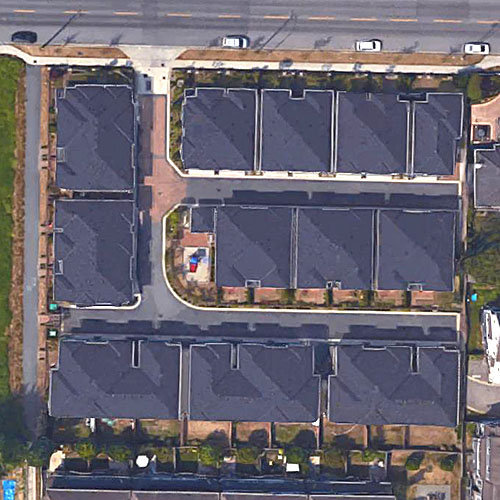
Kaizen - 5580 Moncton St, Richmond, BC
|
|
Floor Plan