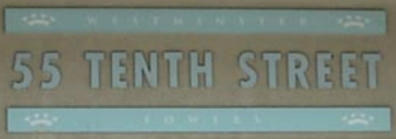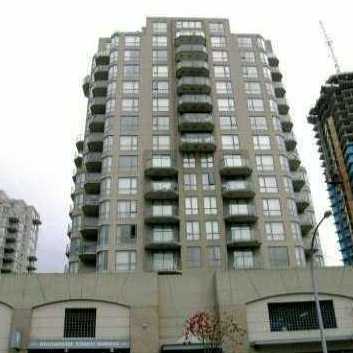
Developer's Website for Westminster Towers
No. of Suites: 298 | Completion Date:
1993 | LEVELS: 14
| TYPE: Freehold Strata|
STRATA PLAN:
LMS729 |
MANAGEMENT COMPANY: First Service Residential |
PRINT VIEW


Westminster Towers - 55 Tenth Street, New Westminster, BC V3M 6R5, LMS729 - located at the corner of 10th Street and Carnarvon Street in Downtwon Waterfront community. Westminster Towers are steps away to Plaza 88, IGA Market, New West Quay Public Market, Douglas College and waterfront with its amenities. Enjoy your dinner at one of the restaurants such as The Keg Steakhouse and Bar, Boathouse Restaurants, Boston Pizza, Burger King and Sushi Japanese that are in the neighbourhood. This complex situated near the New Westminster Skytrain and major public transportation routes, it's only 25 minutes away from Downtown Vancouver, Burnaby Brentwood Mall, and 15 minutes away from Metrotown, Lougheed Centre and Surrey Centre. Via highway 91, it is only 20 minutes driving to Richmond, Vancouver international Airport is just 30 minutes away. Ledcor Corporation built Westminster Towers in 1993. These elegant Westminster Towers consist of three concrete frame towers with sharing a central landscaped courtyard. 55 10th Street is connected to 828 Agnes Street and 838 Agnes Street. The courtyard and towers rise above 18 commercial units fronting Carnarvon Street to the south, above and underground parking to the north. With urban sophistication and modern living condos, Westminster Towers offer over height ceilings, cozy fireplaces, laminate flooring throughout the main living areas, large oversized windows, wonderful skylights, functional kitchen with plenty of cabinets and counter spaces, and spacious balconies and patios for summer BBQ. Other great features of Westminster Towers include shared laundry, onsite securities and a beautifully landscaped courtyard.
Google Map

Exterior Front
|
Floor Plan