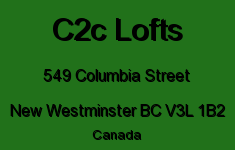
Developer's Website for C2c Lofts
No. of Suites: 45 | Completion Date:
2002 | LEVELS: 5
| TYPE: Freehold Strata|
STRATA PLAN:
LMS4605 |
MANAGEMENT COMPANY: Sandra Idema |
PRINT VIEW


C2C Lofts - 549 East Columbia Street New Westminster, BC V3L 1B2, LMS4605 - Located in downtown New Westminster on the corner of East Columbia Street and 6th Street. This is a convenient area that is minutes away from transit, restaurants, coffee shops, recreation, parks, schools at all levels including Douglas College, Royal City Shopping centre, medical services and more! Direct access to major highways allows an easy commute to surround destinations including Surrey, Richmond and downtown Vancouver. C2C Lofts is a unique building that was initially was built as a federal building where a post office existed in 1958. In 2002, it was converted to accommodate 45 loft style condos and a police station that is located on the first two floors. This building has heritage style architecture and solid earthquake resistance shock absorbers that are exposed in some units. Most homes feature vaulted ceilings, open concept floor plans, storage rooms, rooftop decks for penthouse units, hardwood floors, plenty of windows, sliding barn door style, metal joists, insuite laundry, cozy gas fireplaces and views of the Fraser River. This is a well maintained building that is professionally managed by Bayside 604-432-7774. C2C is quality built with concrete and steel construction. Building features include one elevator, wheelchair access, secured underground parking and visitor parking. C2C offers spacious loft style condos that are rare to find - Live here today!
Google Map
Warning: Invalid argument supplied for foreach() in /home/les/public_html/callrealestate/printview.php on line 268
Floor Plan