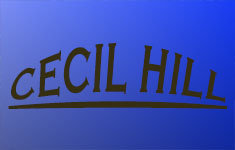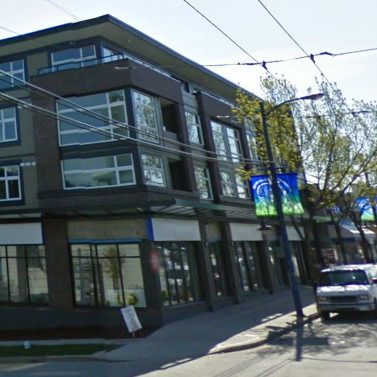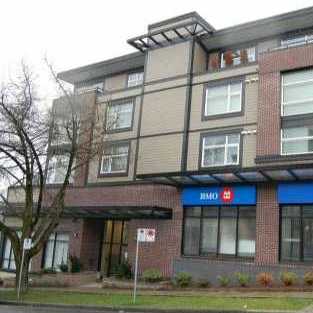
Developer's Website for Cecil Hill
No. of Suites: 23 | Completion Date:
2008 | LEVELS: 4
| TYPE: Freehold Strata|
STRATA PLAN:
BCP26841 |
MANAGEMENT COMPANY: |
PRINT VIEW


Cecil Hill - 5488 Cecil Street, Vancouver, BC V5R 5K4, Canada. Strata Plan BCP26841 - located in Collingwood area of Vancouver East, at the crossroads Cecil Street and Kingsway. Cecil Hill is only steps to Sir Guy Carleton Community Elementary, Collingwood General Store, Tiny Bubbles Preschool, London Durgs and Hair Salons. The restaurants in the neighbourhood are Drugon House, Fantastic, Domino's Pizza, Van Ya Japanese and more. Get your favorite coffe at Starbucks and enjoy great pastry at Pine House Bakery that are close to Cecil Hill. Safeway Limited, Joyce Grocery, Vanness Mart, Joyce Way Food Market, Dollar Store, Gaston Park with playground and school, Melbourne Park with its playground are within walking distance. Joyce Skytrain station is a couple of blocks away. Bus stops at your door. Easy access to Trans-Canada Hwy1. Metrotown is in a 5-minute drive and Downtown is 20-minute drive from this complex. Cecil Hill was built in 2008 by Killarney Enterprises Ltd. This four-level building has frame-wood construction, brick exterior finishing and full rain screen. There are 23 units in development and in strata. Two pets are allowed in this development. Rentals are permitted. Stylish and modern, the one and two bedroom condo homes at Cecil Hill offer extra large patios with spectacular views of the North Shore Mountains. The features are bike room, elevator, in-suite laundry, granite countertops, maple cabinets, designer fixtures, engineered hardwood floors, stainless steel appliances, solid maple cabinetry and glass tile backsplashes. This residential building includes ground level retail and views from all three floors.
Google Map

Exterior Side
| 
Exterior Front
|
|
Floor Plan