
Developer's Website for Capital Park
No. of Suites: 166 |
Completion Date:
2021 |
LEVELS: 5
|
TYPE: Freehold Strata|
STRATA PLAN:
EPP54040 |
EMAIL: [email protected] |
MANAGEMENT COMPANY: Colyvan Pacific Real Estate Management Services Ltd. |
PRINT VIEW


Capital Park - 545 Superior Street, Victoria, BC V8V 1S2, Canada. Crossroads are Superior Street and Government Street. Capital Park, 5-storey, 166 units is a vibrant yet intimate community with a distinct sense of place. The boutique offering of sophisticated concrete-built condominium homes and townhomes are nestled within an expansively-landscaped setting. A rarity in buildings of this size, and virtually unheard of in townhomes, concrete construction ensures that these homes are built to last. Designed to blend seamlessly with the charming James Bay neighbourhood along a beautiful tree-lined street, the master-plans inviting courtyards, tranquil interconnected walkways and calming water features provide an idyllic setting. Developed by Concert and Jawl Properties Ltd.. Architecture by Endall Elliot Associates. Interiors by BBA Design Consultants Inc..
Nearby parks are Irving Park, Beacon Hill Park, MacDonald Park and Holland Point Park. Schools nearby are Christ Church Cathedral Pre-School, James Bay Community School, South Park Elementary School and BC Independent Schools. Grocery stores and supermarkets nearby are Red Barn Market, Thrifty Foods, Terrible Truffles at the Birdcage Confectionary, Little Gem Grocery and English Sweet Shop. Close to Legislative Assembly of British Columbia, Royal BC Museum and Victoria Causeway Marina.
Google Map
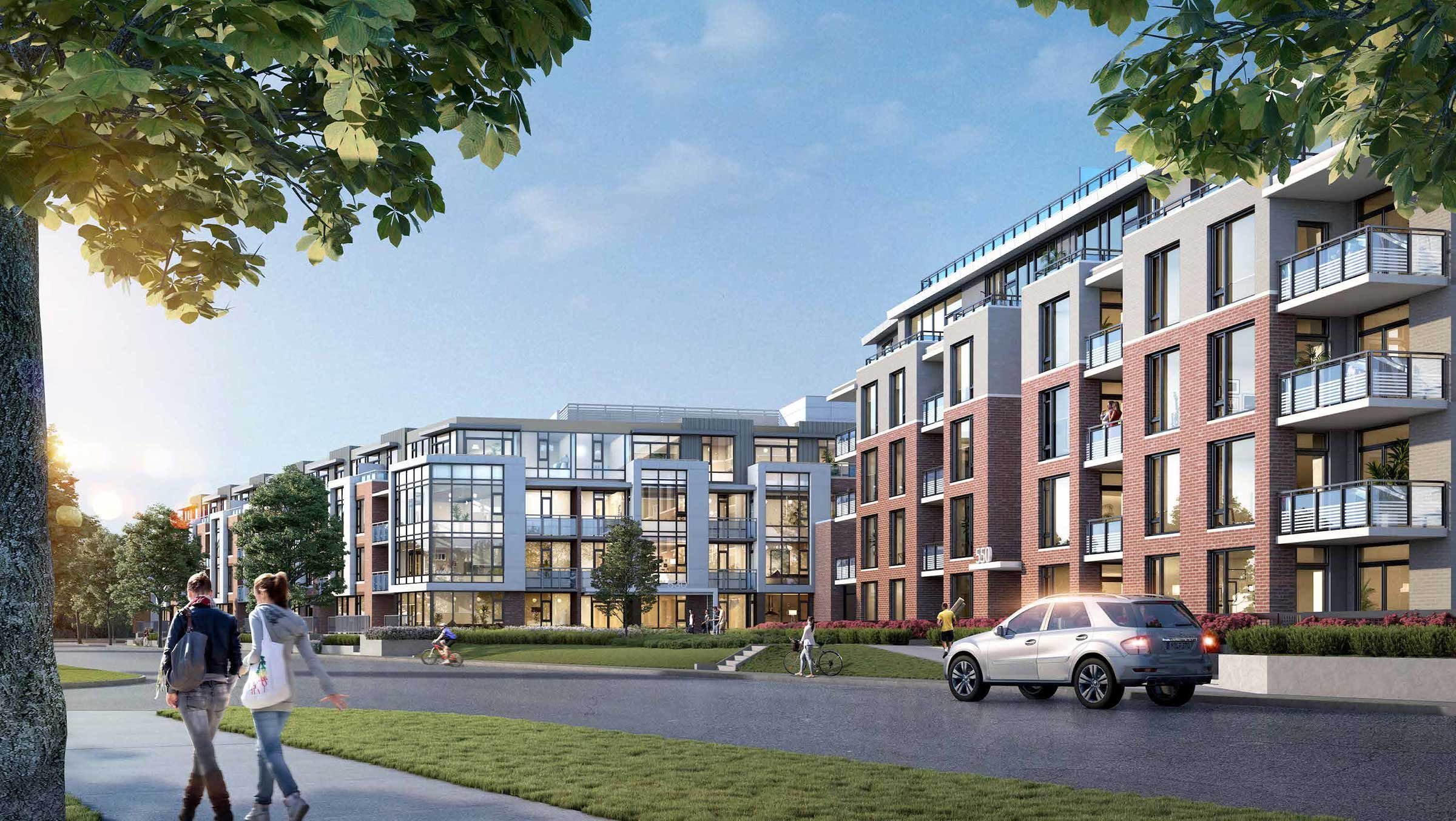
Building Exterior
| 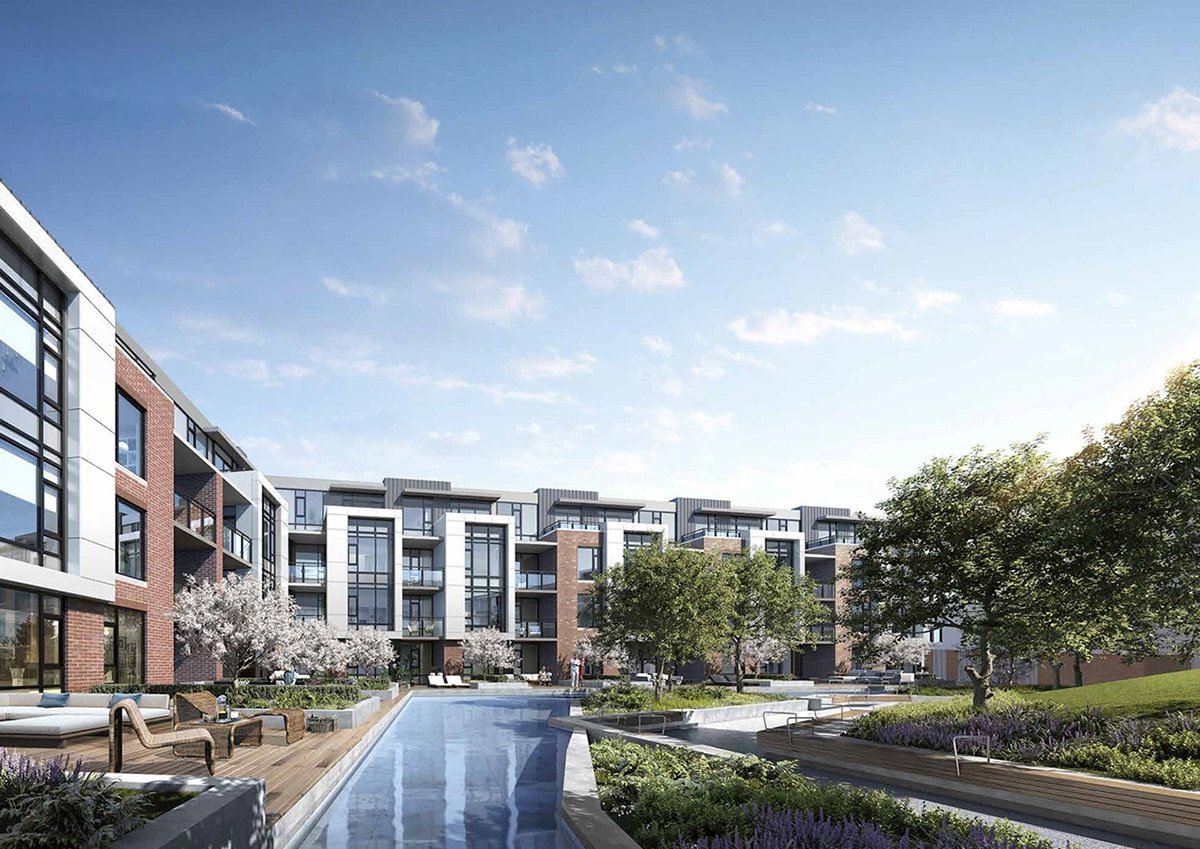
Building Exterior
|
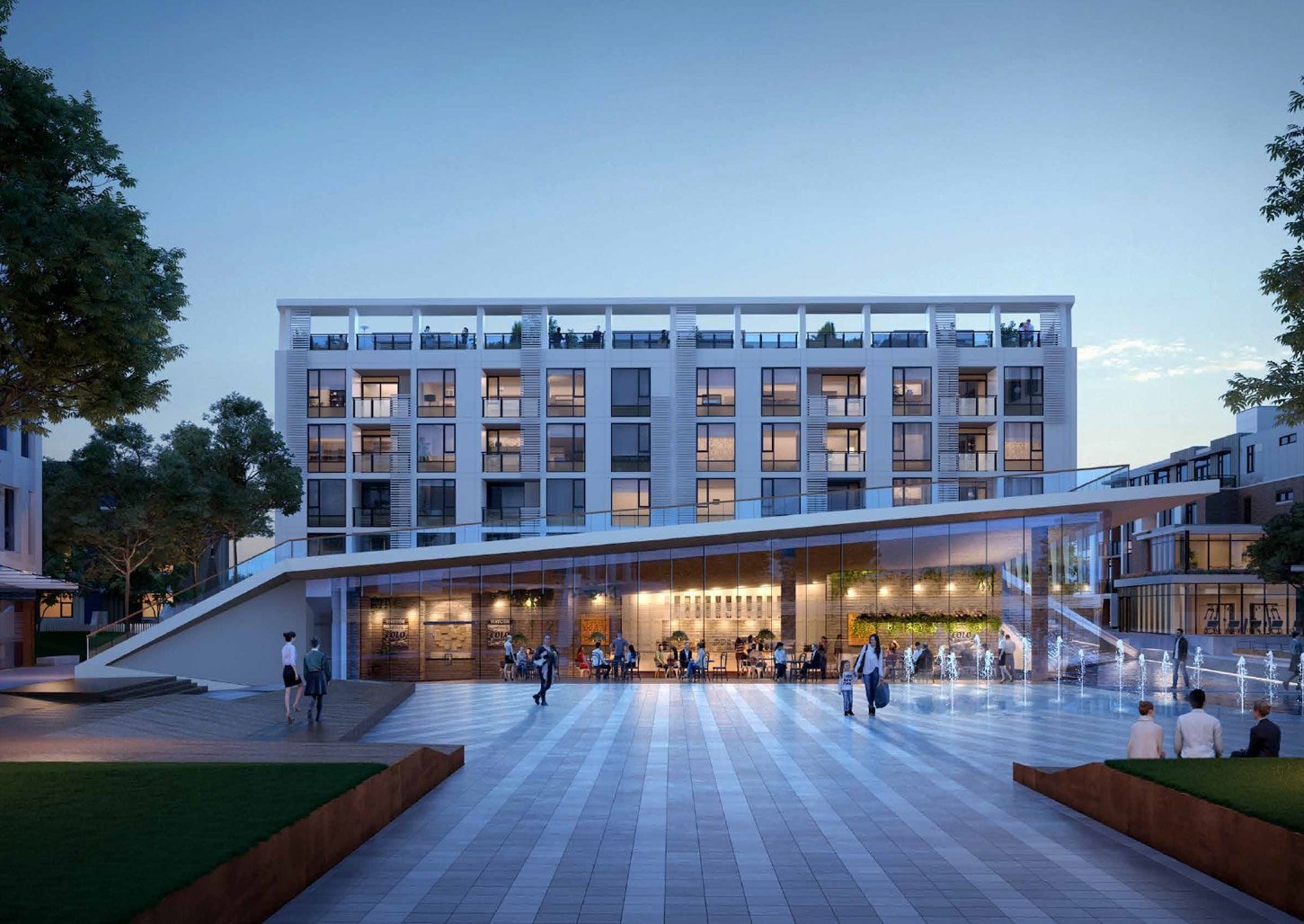
Building Exterior
| 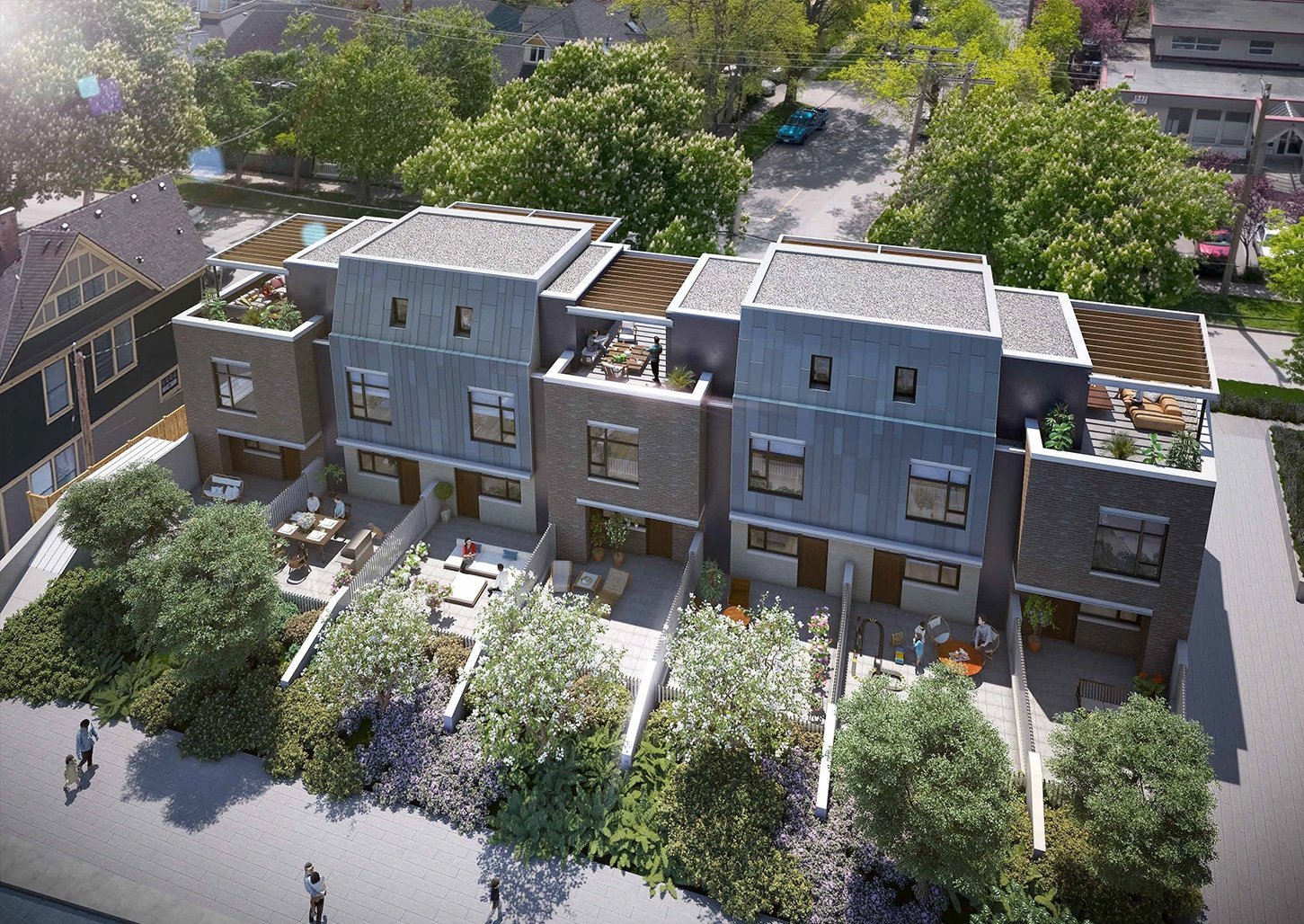
Building Exterior
|
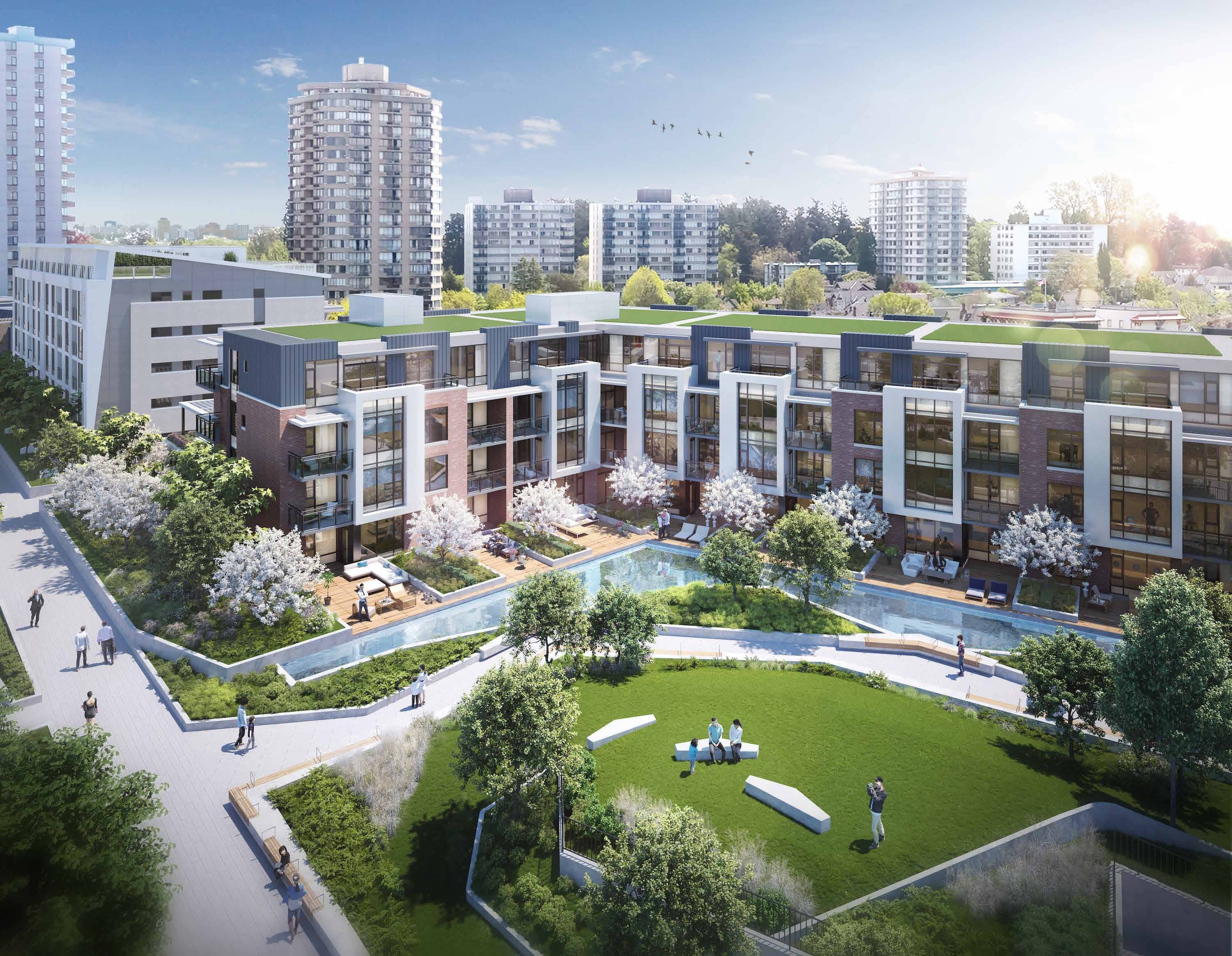
Building Exterior
| 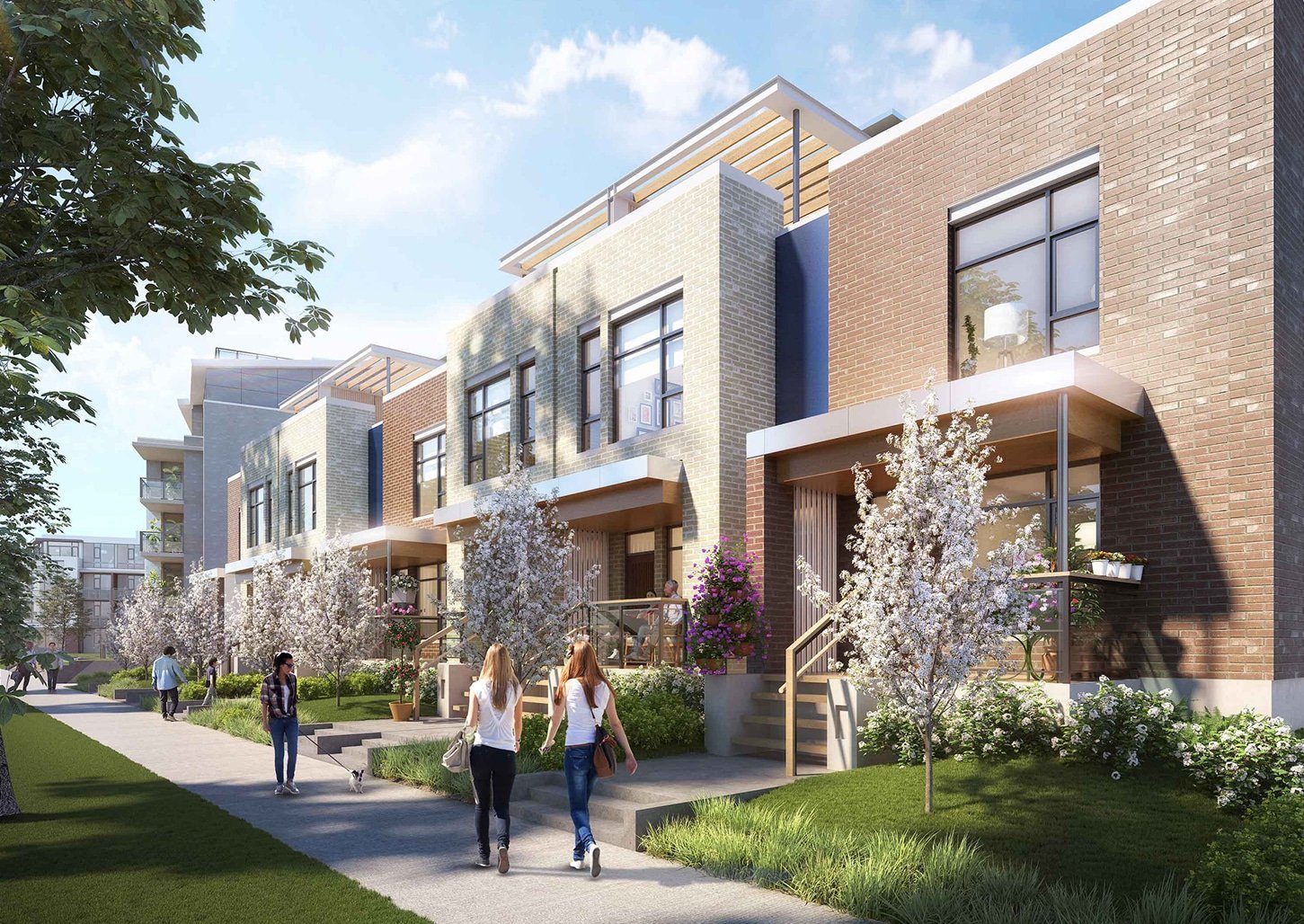
Building Exterior
|
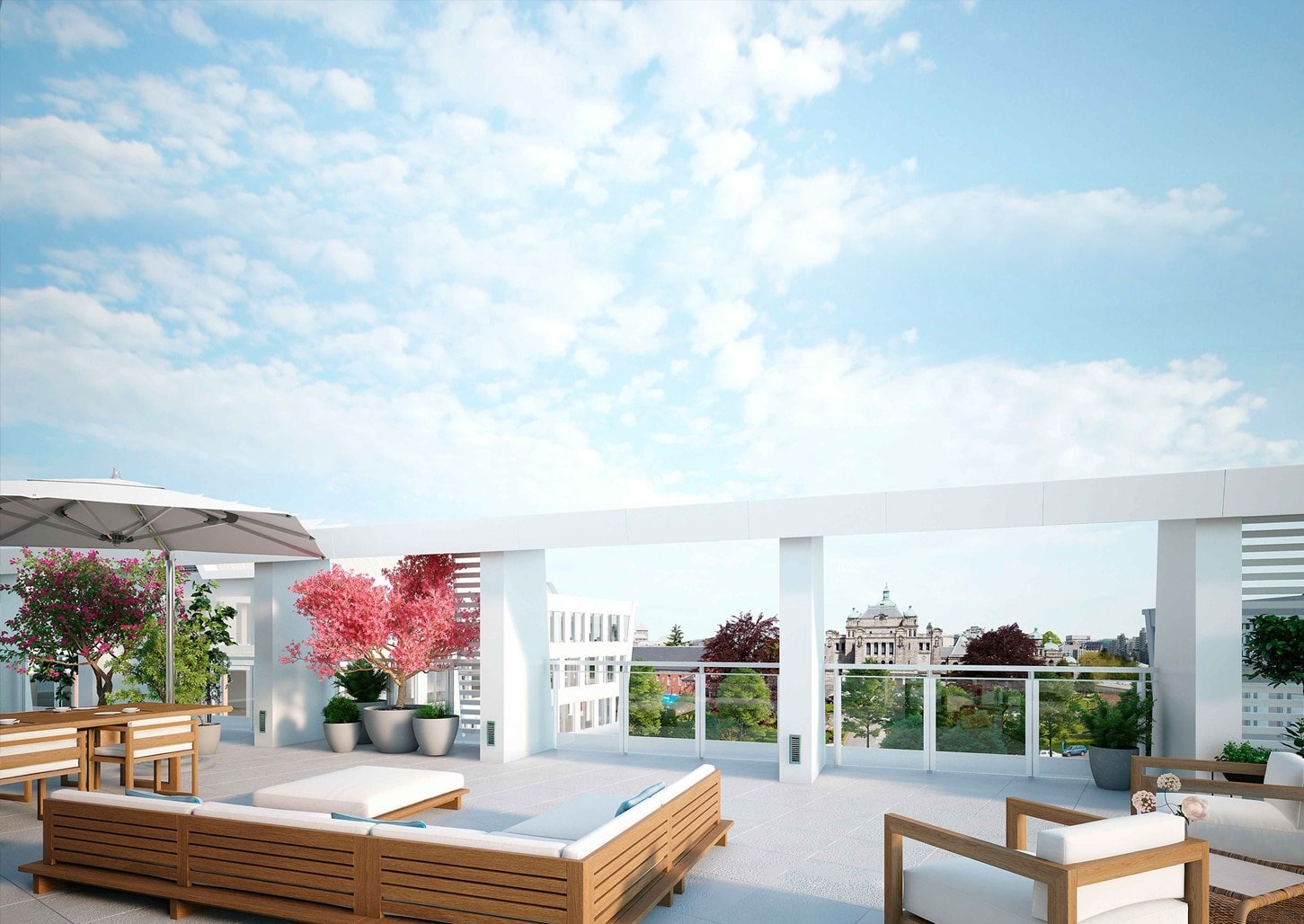
Lounge Area
| 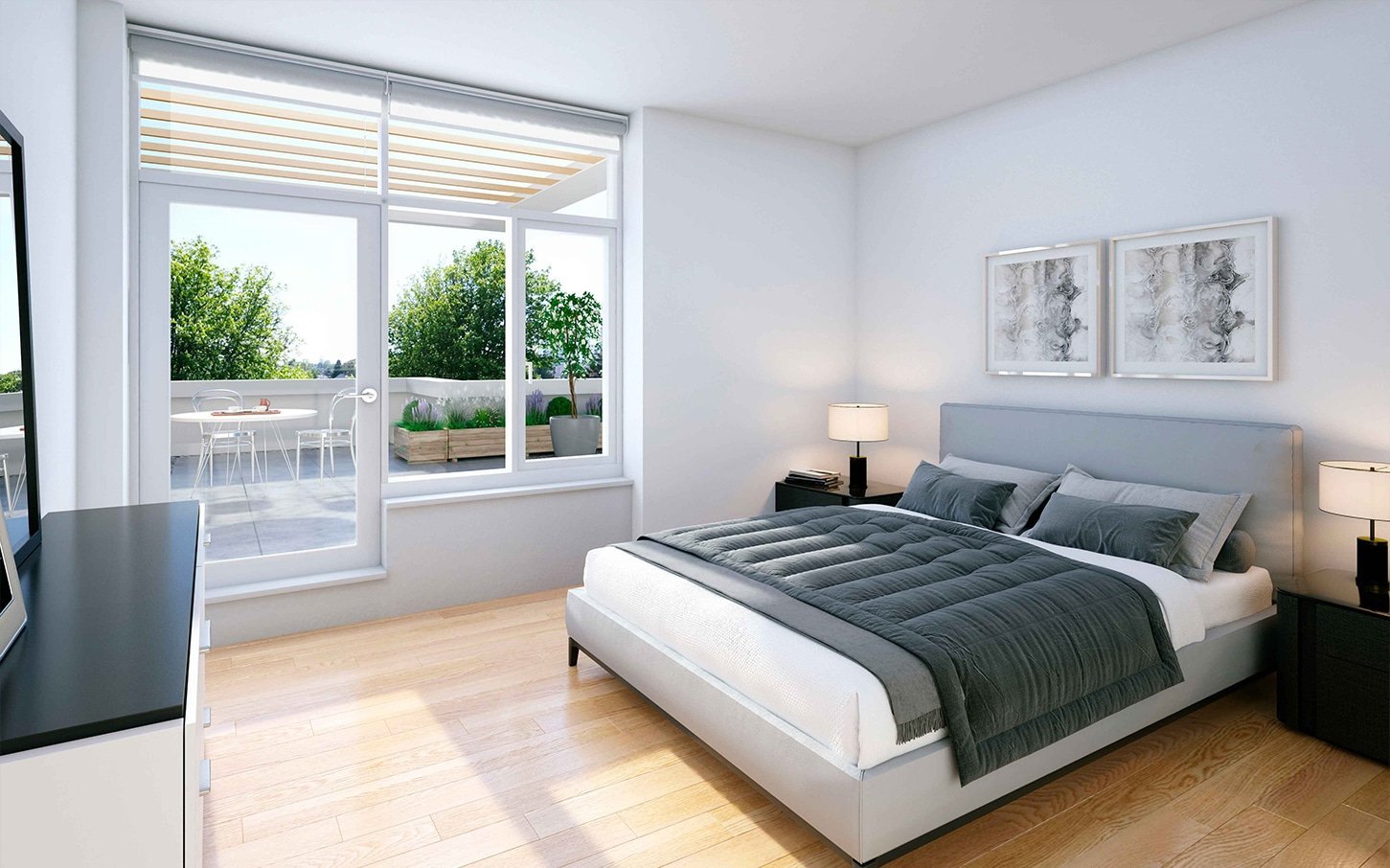
Bedroom
|
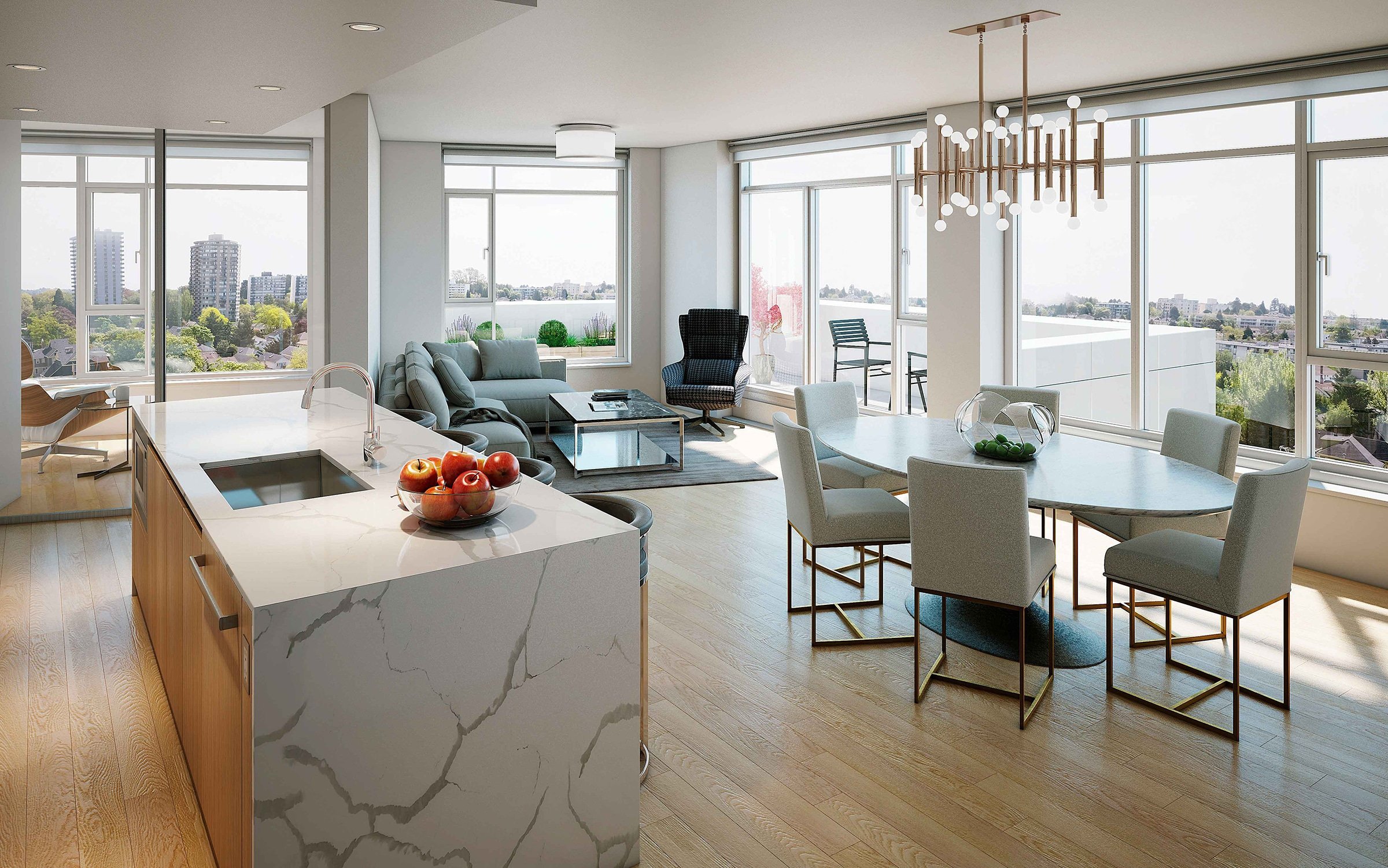
Kitchen
| 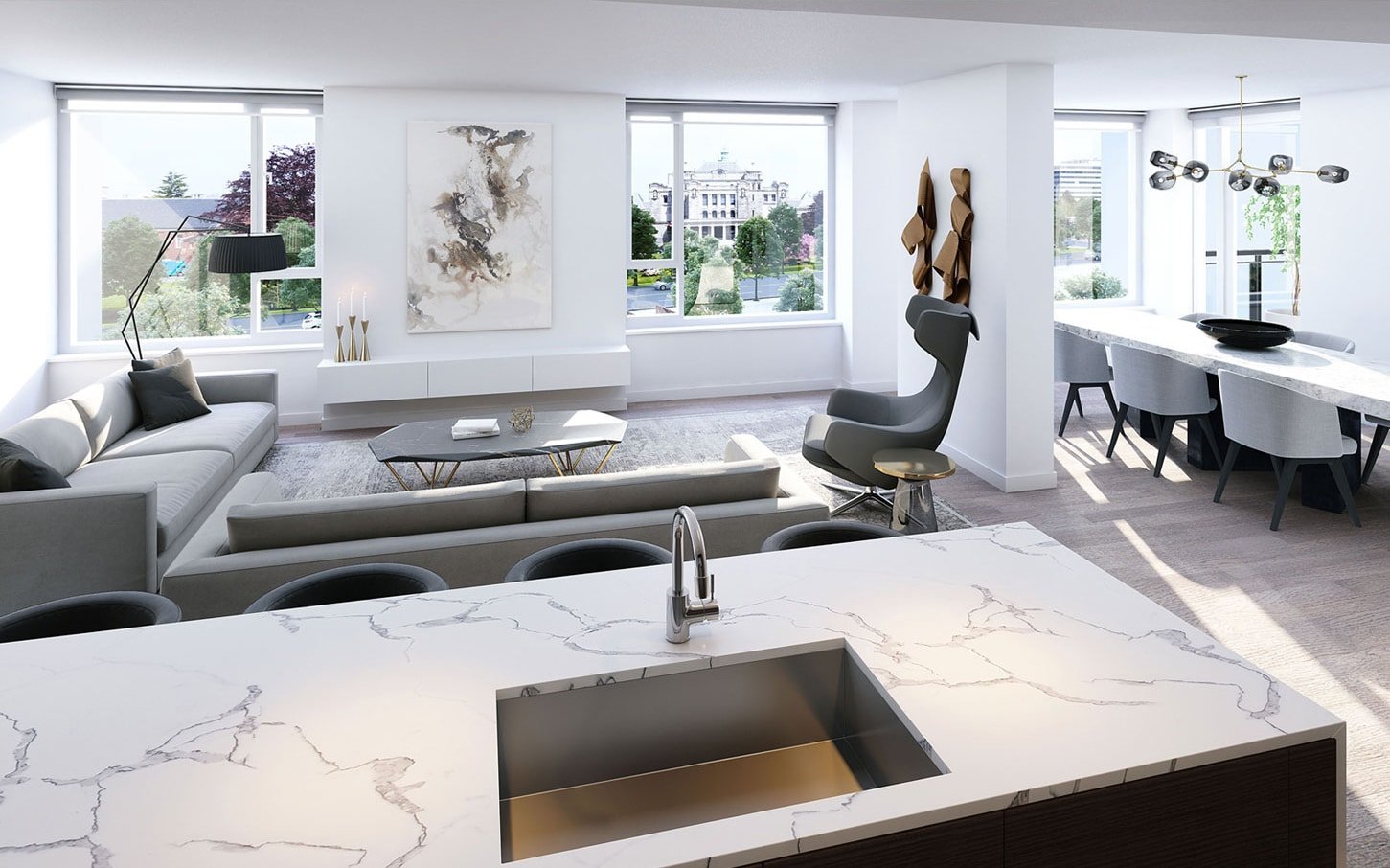
Kitchen
|
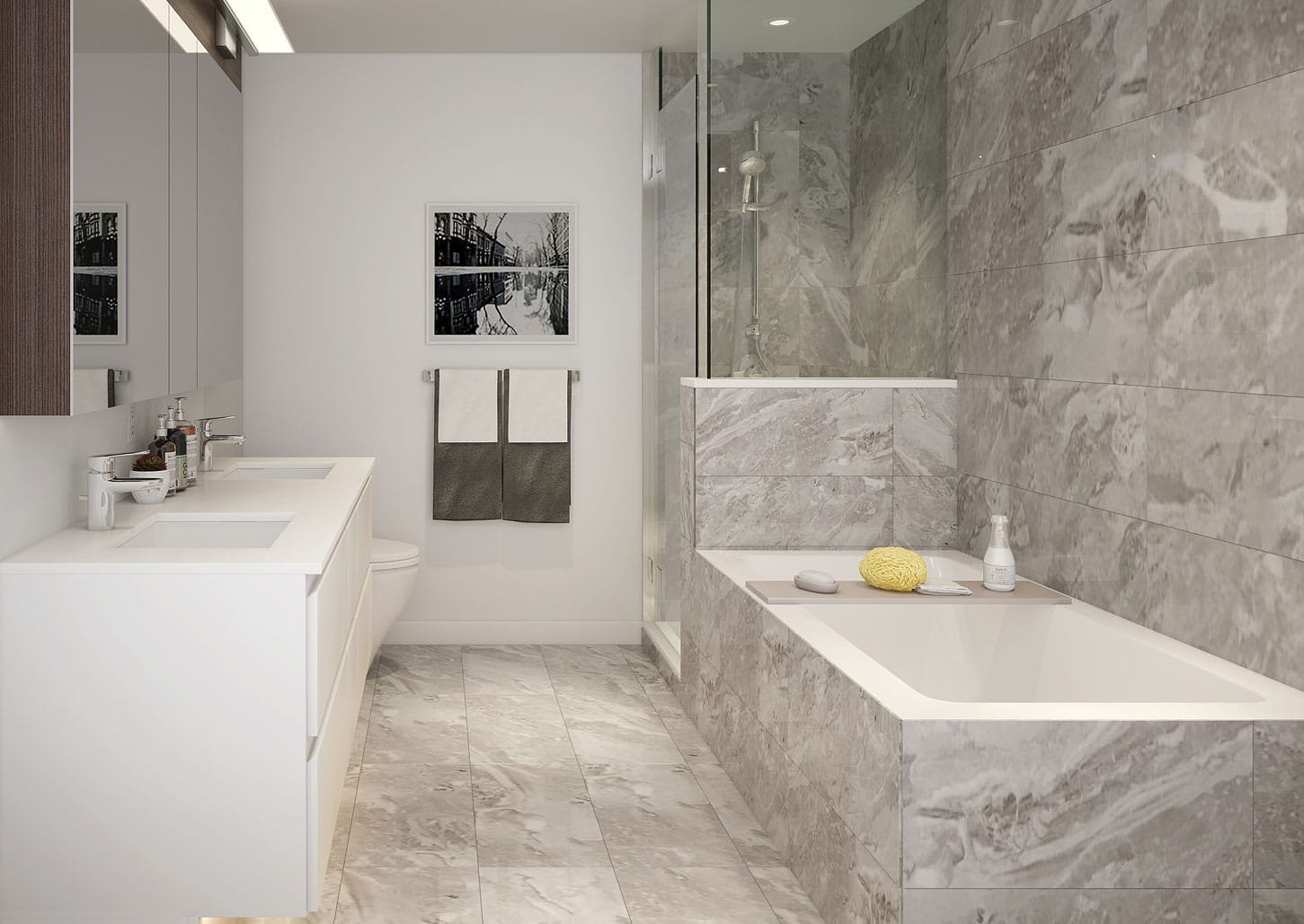
Bathroom
| 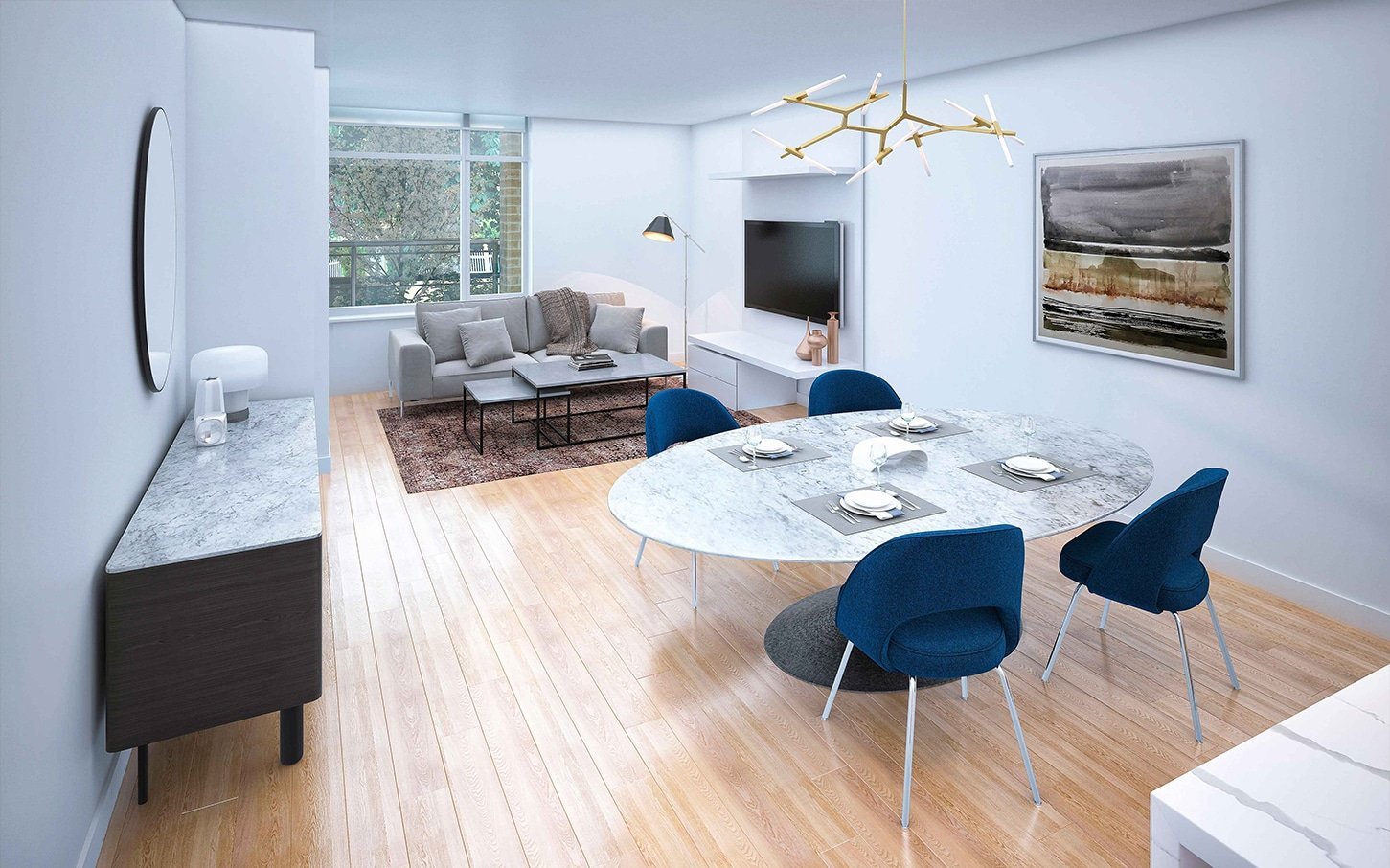
Dining & Living Area
|
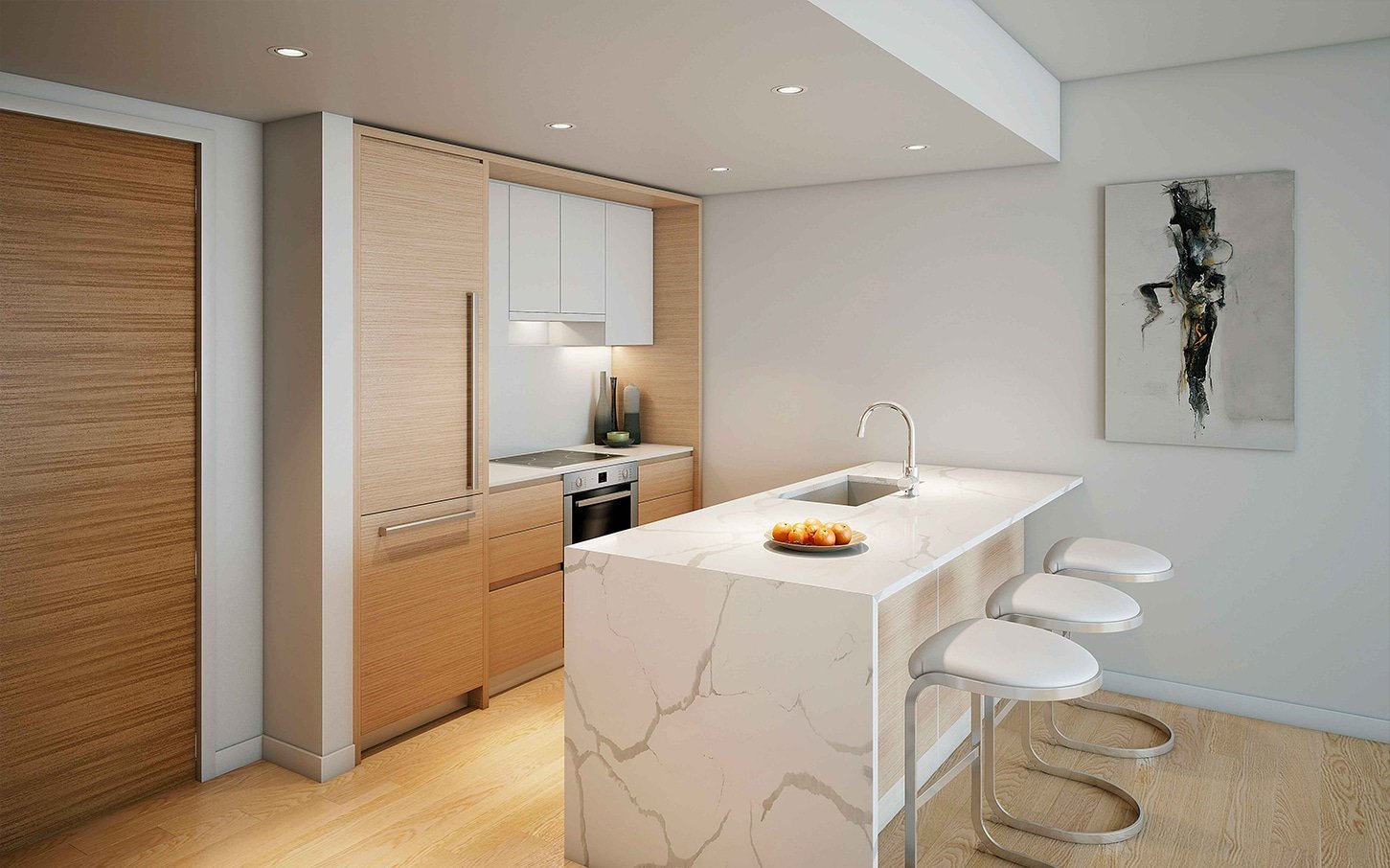
Kitchen
| 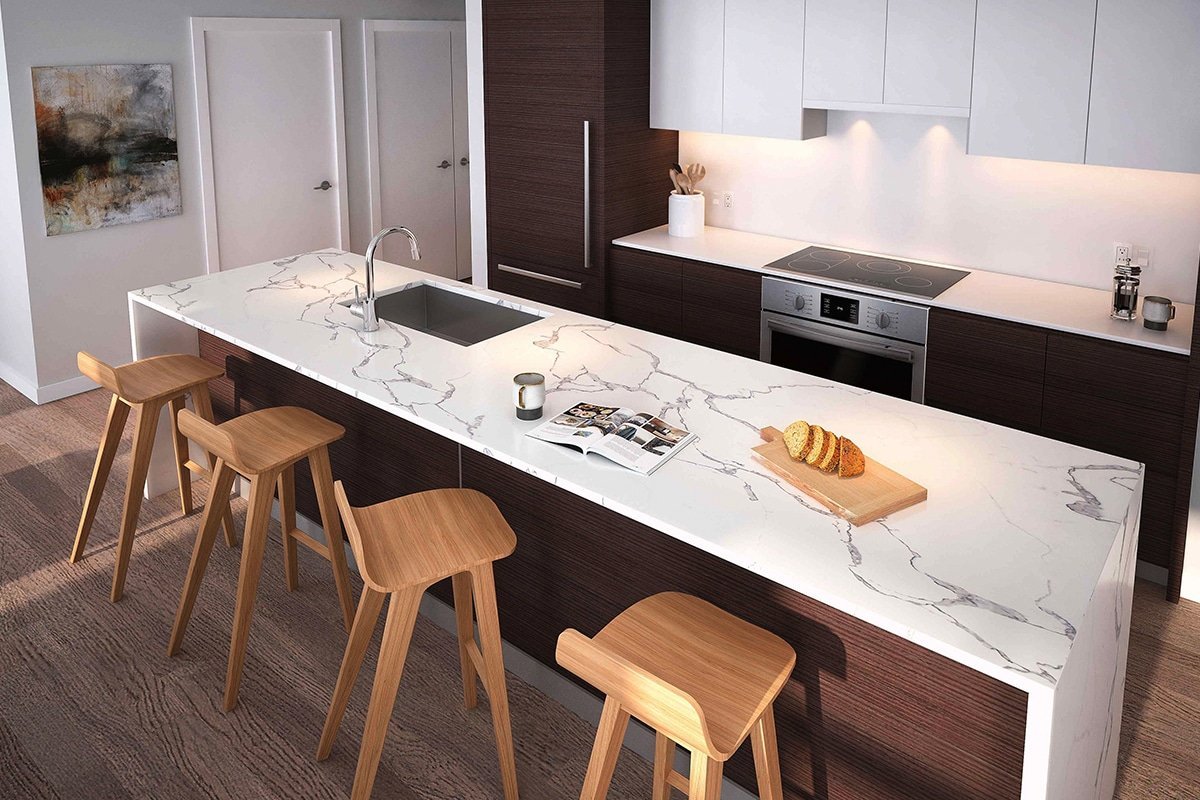
Kitchen
|

Kitchen
| 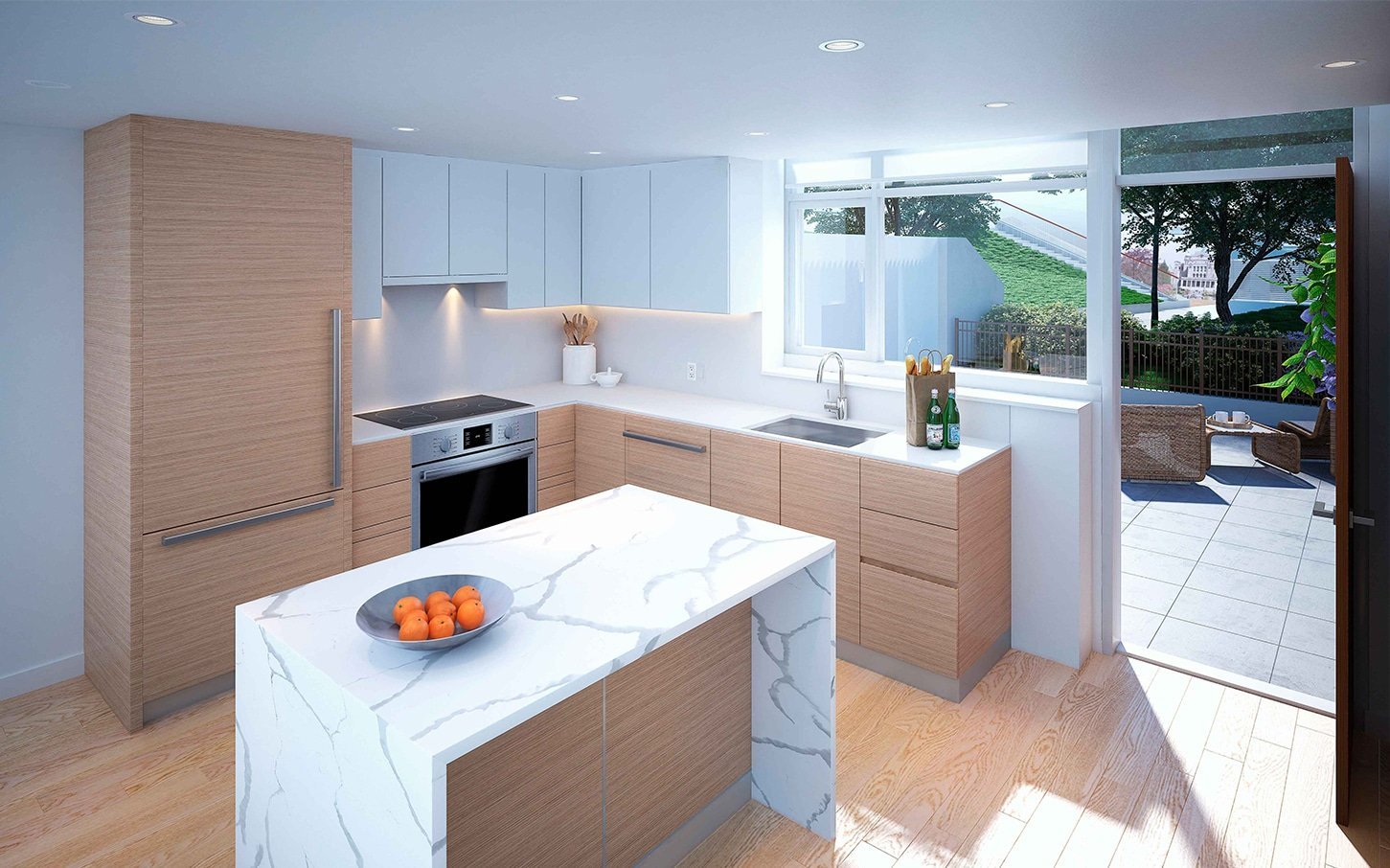
Kitchen
|
|
Floor Plan
Complex Site Map
1 (Click to Enlarge)