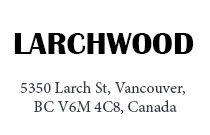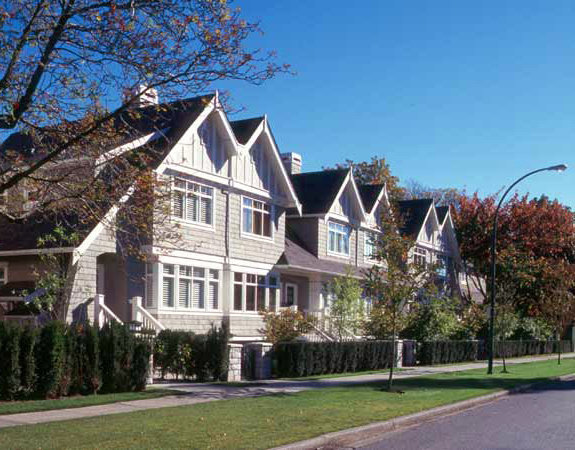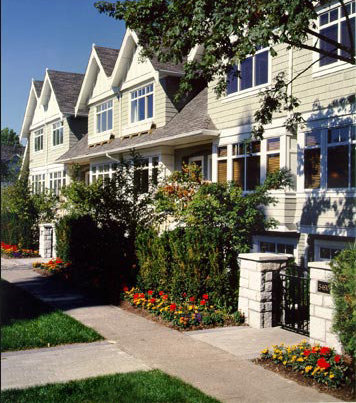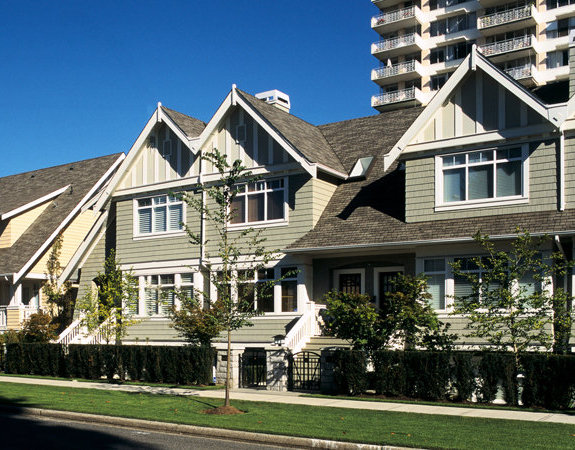
Developer's Website for Larchwood
No. of Suites: 45 |
Completion Date:
2001 |
LEVELS: 3
|
TYPE: Freehold Strata|
STRATA PLAN:
LMS4095 |
EMAIL: [email protected] |
MANAGEMENT COMPANY: Korecki Real Estate Services Inc. |
PRINT VIEW


Larchwood - 5350 Larch Street, Vancouver, BC V6M 4C8, Canada. Strata plan number LMS4095. Crossroads are Larch Street and West 39th Avenue. Larchwood consists of 45, 3-storey heritage style townhomes. Completed in March 2001. Features 1, 2 and 3 bedroom townhouses. From 658 to 2,144 square feet. Developed by Intracorp. Architectural design by Ramsay Worden Architects. Interior design by Portico Design Group.
Nearby parks include Elm Park, Kerrisdale Centennial Park and Ravine Park. Nearby schools are Ivy Montessori School, Point Grey Secondary, City Vancouver College, Kerrisdale Elementary School and Crofton House School. The closest grocery stores are Sonia's Mini Mart, Southland Farm Market, Dollar Max and Windsor Meat Co Mackenzie Market.
Google Map

5350 Larch St, Vancouver, BC V6M 4C8, Canada Exterior
| 
5350 Larch St, Vancouver, BC V6M 4C8, Canada Exterior
|

5350 Larch St, Vancouver, BC V6M 4C8, Canada Exterior
| 
5350 Larch St, Vancouver, BC V6M 4C8, Canada Exterior
|
|
Floor Plan