
Developer's Website for St. Andrews
No. of Suites: 67 |
Completion Date:
1995 |
LEVELS: 6
|
TYPE: Freehold Strata|
STRATA PLAN:
LMS1699 |
EMAIL: [email protected] |
MANAGEMENT COMPANY: Gateway Property Management |
PRINT VIEW


St. Andrews - 5262 Oakmount Crescent, Burnaby V5H 4S1, LMS1699 - Located in the sought-after Oaklands area of Burnaby South, close to beautiful Deer Lake Park. TD Bank Financial, RBC and BMO Banks; Safeway, Superstore, coffee shops, pubs, shops, services, medical and dental centres are within a kilometre. Only minutes to Metrotown with a myriad of retail shops and specialty services, food courts and cinemas. There are several Italian, Greek, Chinese and Japanese restaurants in the neighbourhood. St. Francis de Sales and Graham D. Bruce Elementary, Windermere and St. Thomas More Collegiate High schools are a short bus ride away. Transit links including busses and Royal Oak Skytrain Station provide an easy commute to neighboring city centers and Downtown Vancouver. Highway 1 provides quick access to North Vancouver, Whistler, and Canada Provinces.
St. Andrews - built in 1995, offers 67 homes in a resort-like gated complex. The complex consists of a combination of 50 apartments, 14 townhouses and 3 detached homes. Features include 9ft. ceilings, large windows, gourmet kitchens with granite countertops, deluxe ensuites with separate showers and tubs, double sinks and quality fixtures, in-suite laundries, balconies with beautiful views. Enjoy amenities such as bike room, club house, exercise centre, guest suite. Maintenance fees include garbage pick-up, gardening, gas, hot water, management and recreation facilities.
St. Andrews - convenient location close to Deer Lake Park - move here today!
Google Map
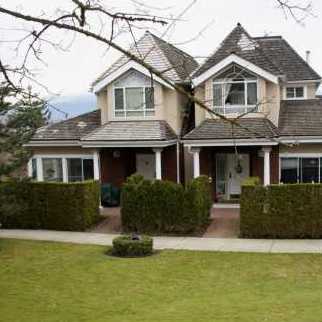
Complex
| 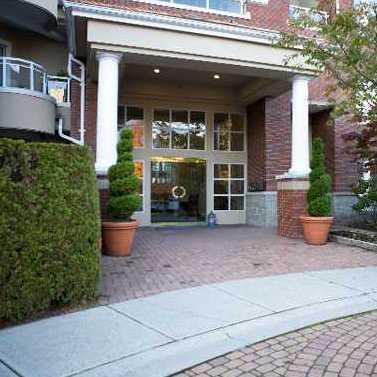
Main ENntrance
|
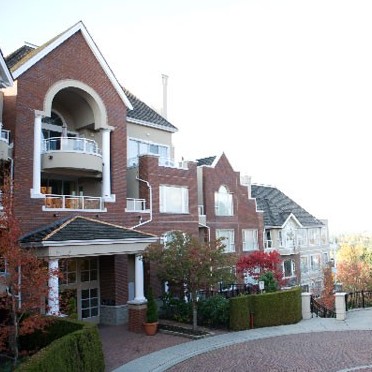
Building Exterior
| 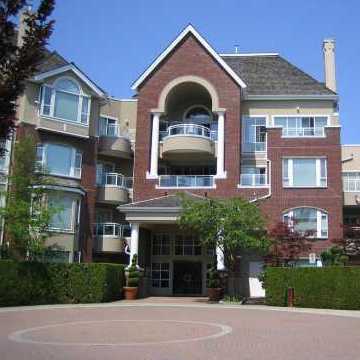
Building Exterior
|
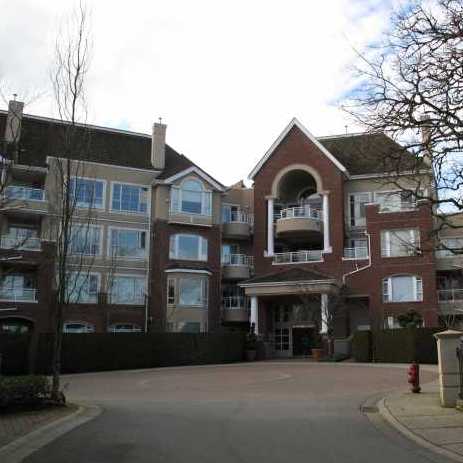
Building Exterior
| 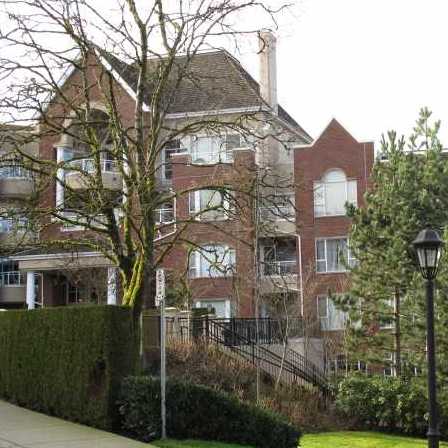
Building Exterior
|
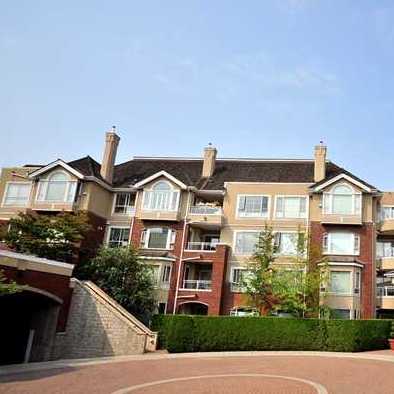
Building Exterior
| 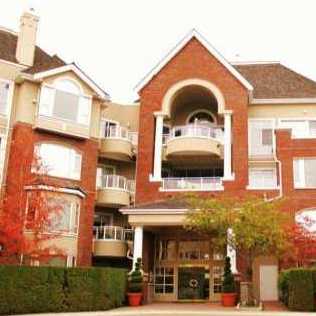
Main Entrance
|
|
Floor Plan