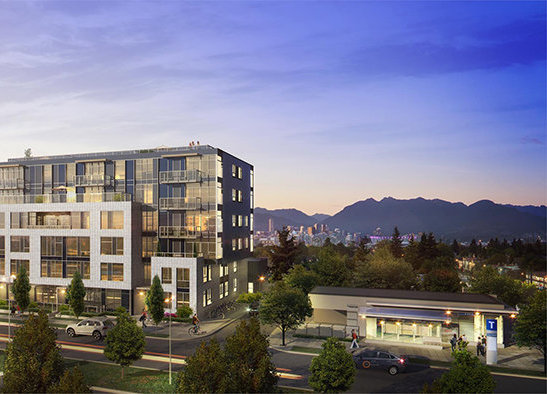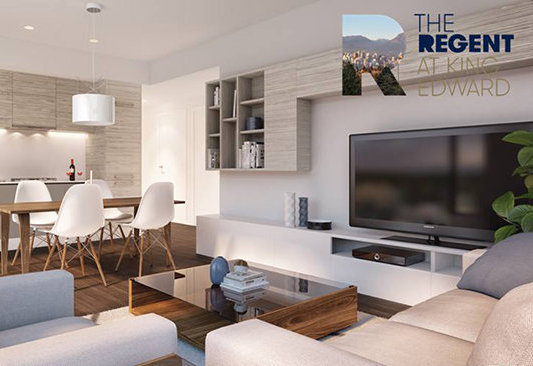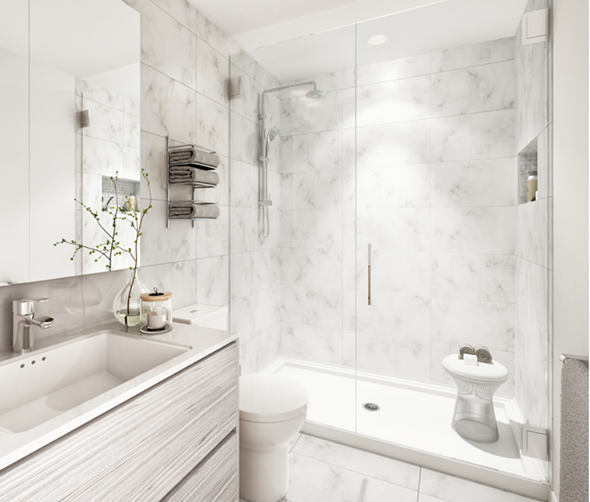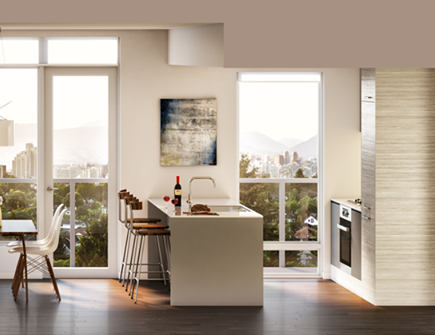
Developer's Website for The Regent at King Edward
No. of Suites: 66 | Completion Date:
0000 | LEVELS: 6
| TYPE: Freehold Strata|
MANAGEMENT COMPANY: |
PRINT VIEW


The Regent at King Edward - 523 West King Edward Avenue, Vancouver, BC V5Z 2C4, Canada. Crossroads are West King Edward Avenue and Cambie Street. This concrete low-rise residential building is 6 storeys with 66 units. From the exterior, the development will impress with its striking modern architecture. Interiors are lavishly appointed with over-height ceilings, air conditioning, private rooftop balconies for penthouse units, and remarkable ground oriented duplex-homes. The Regent at King Edward will promote sustainable building practices that are environmentally responsible by aspiring for LEED Gold certification. Developed by Regent International. Architecture by GBL Architects. Interior design by Christina Oberti.
The Regent at King Edward will have the most accessible address in the Cambie Corridor when it comes to accessing the King Edward Canada Line station for a convenient ten-minute ride to downtown Vancouver or to Richmond. Travel to UBC in under thirty minutes by bus, or in about twenty by car. As an added transit option, homeowners will have a free membership to Modos onsite car share program, and will have access to a docking station as part of Vancouvers upcoming Public Bike Share System. All of this will help make life at the Regent even more convenient.
Google Map

523 W King Edward Ave, Vancouver, BC V5Z 2C4, Canada Exterior
| 
523 W King Edward Ave, Vancouver, BC V5Z 2C4, Canada Living Area
|

523 W King Edward Ave, Vancouver, BC V5Z 2C4, Canada Bathroom
| 
523 W King Edward Ave, Vancouver, BC V5Z 2C4, Canada Kitchen and Dining Area
|
|
Floor Plan