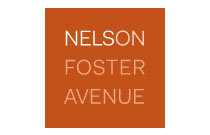
Developer's Website for Nelson on Foster
No. of Suites: 93 | Completion Date:
2018 | LEVELS: 5
| TYPE: Freehold Strata|
STRATA PLAN:
EPP33700 |
MANAGEMENT COMPANY: TBD |
PRINT VIEW


Nelson on Foster - 516 Foster Avenue, Coquitlam, BC V3J, Canada. Crossroads are Foster Avenue and Whiting Way. This development is 5 storeys with 93 units. With expansive outdoor spaces, it celebrates relationship between the natural and the man made environments in a unique manner. Thoughtful architectural design by Ramsay Worden Architects makes a distinct statement on Foster Avenue. Developed by Intracorp. Interior design by Gannon Ross Designs.
Nearby parks include Burquitlam Park, Cameron Park and Stoney Creek Park. Nearby schools are Roy Stibbs Elementary School, Mountain View Elementary School, Lyndhurst Elementary, Cameron Elementary, Banting Middle School, Miller Park Community School, Coquitlam College and Lord Baden-Powell Elementary. Nearby grocery stores/supermarkets are Parsian Market & Halal Meats, Save-On-Foods, Independent Grocer, Safeway, Green Zebra Local Food Market, Hannam Supermarket and Joe's Farm Market. Short drive to Lougheed Town Centre, Walmart Burnaby Supercentre, Value Village and Cameron Recreation Complex. Walking distance to Lougheed Town Centre Station.
Google Map
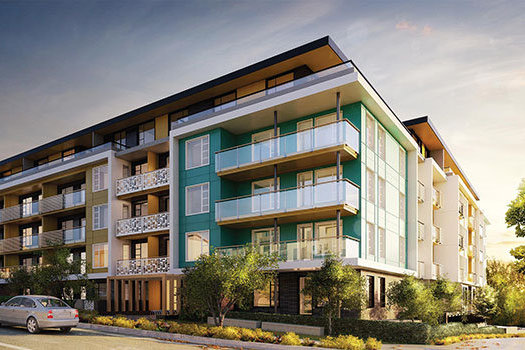
516 Foster Ave, Coquitlam, BC V3J, Canada Exterior
| 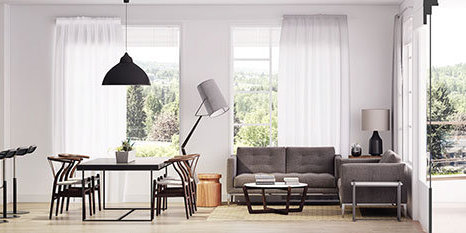
516 Foster Ave, Coquitlam, BC V3J, Canada Kitchen/Dining Area/Living Area
|
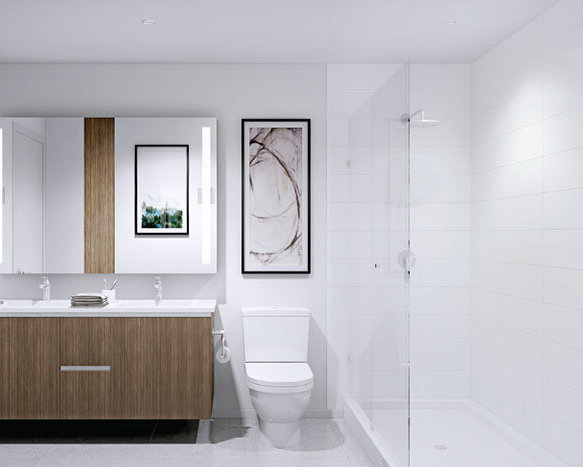
516 Foster Ave, Coquitlam, BC V3J, Canada Bathroom
| 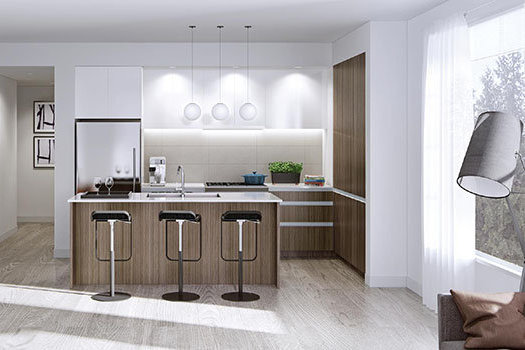
516 Foster Ave, Coquitlam, BC V3J, Canada Kitchen
|
|
Floor Plan
Complex Site Map
1 (Click to Enlarge)