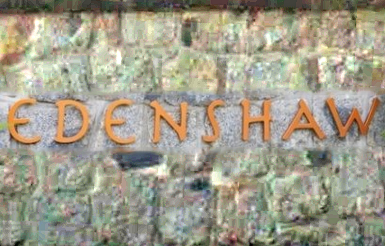
Developer's Website for Edenshaw
No. of Suites: 0 |
Completion Date:
1996
|
TYPE: Freehold Strata|
STRATA PLAN:
LMS2319 |
EMAIL: [email protected] |
MANAGEMENT COMPANY: Stratawest Management Ltd. |
PRINT VIEW


Edenshaw - 5130 Ashfeild Place West Vancouver, BC V7W 2X5, LMS2319 - Located in the popular area of Upper Caulfield in West Vancouver on Alderfeild Place and Sprucefield Road. This is a private location that is within minutes to transit, Caulfield Village Shopping Centre, Caulfeild Elementary, Rockridge High School , restaurants, parks, walking trails, recreation, the beach, medical services and much more! Direct access to highways allows an easy commute to North Vancouver, Downtown Vancouver, YVR and Whistler. Edenshaw offers 35 luxury townhomes built in 1996 that are professionally managed. Most homes feature two levels, open concept floor plans, vaulted ceilings, bay windows, cozy fireplaces, insuite laundry, quality finishing, a lovely terrace and private patio area that boast peek-a-boo views. Residents have spacious garages with a small driveway in front for additional parking. This is a well maintained and quiet complex that is within a private setting. Edenshaw is a multiple address complex that includes 18 units at 5110 Alderfeild Place, 11 units at 5130 Ashfeild Road and 6 units at 5402 W Vista Crescent. This is a prestigious location with townhome living at its best - Live at Edenshaw!
Google Map
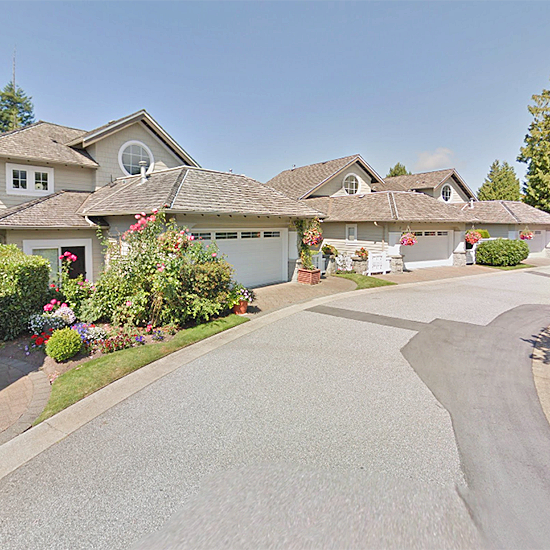
Edenshaw - Typical part of the complex
| 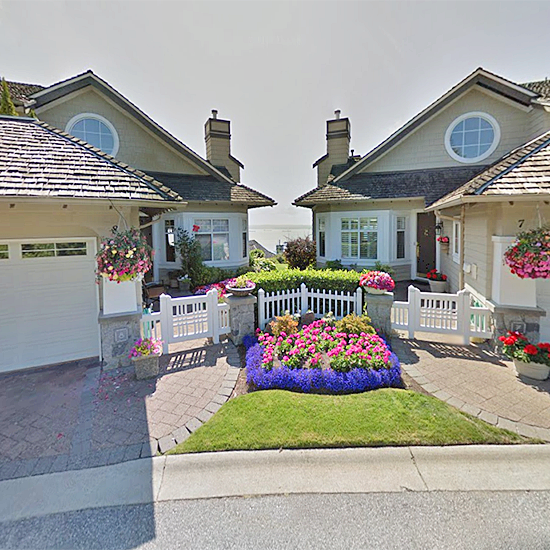
Edenshaw - Typical part of the complex
|
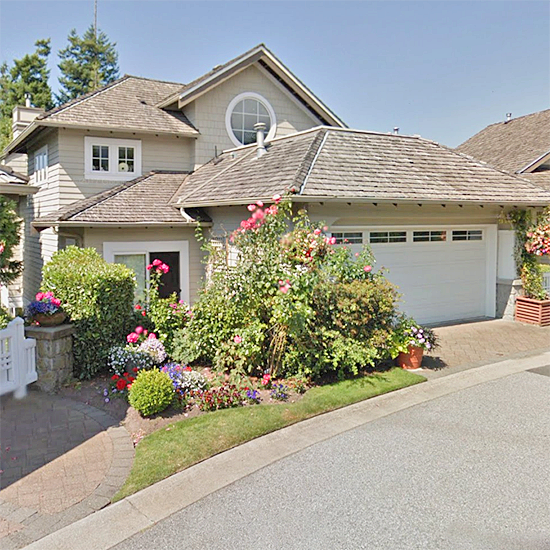
Edenshaw - Typical part of the complex
| 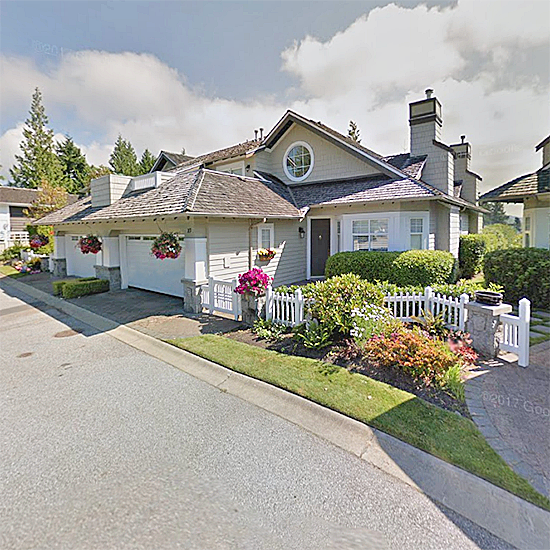
Edenshaw - Typical part of the complex
|
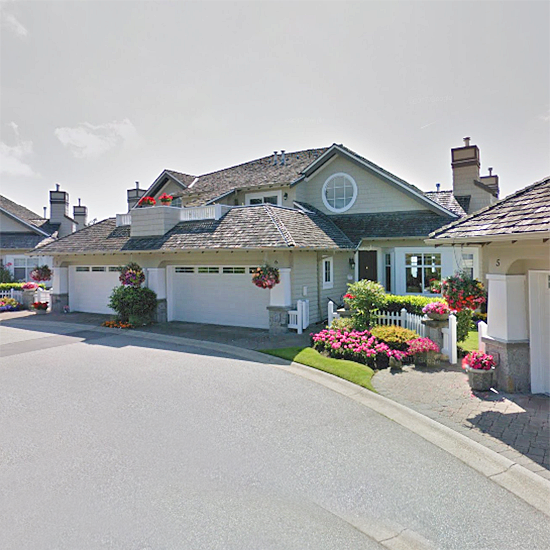
Edenshaw - Typical part of the complex
| 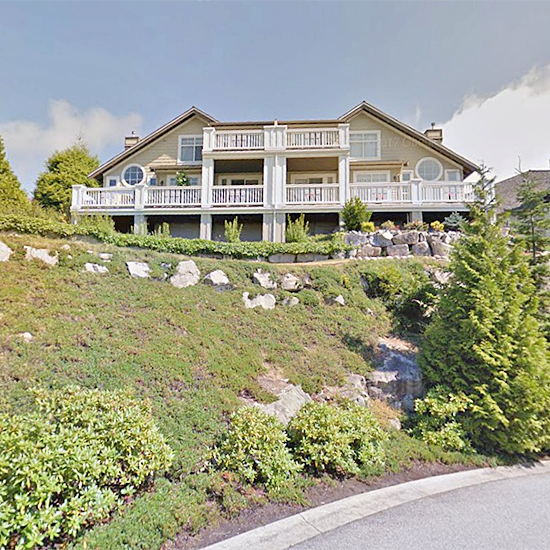
Edenshaw - Typical part of the complex
|
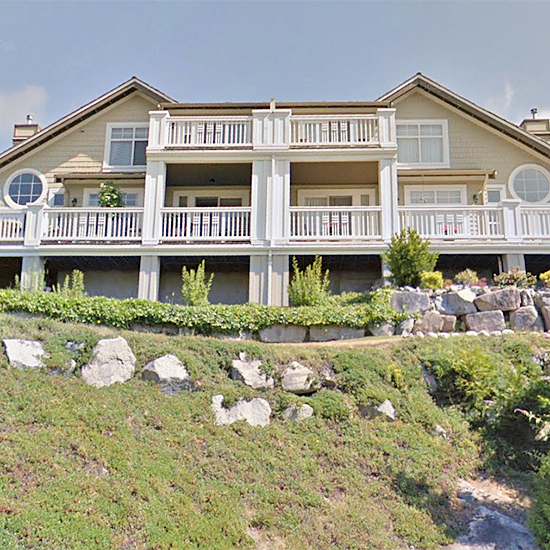
Edenshaw - Typical part of the complex
| 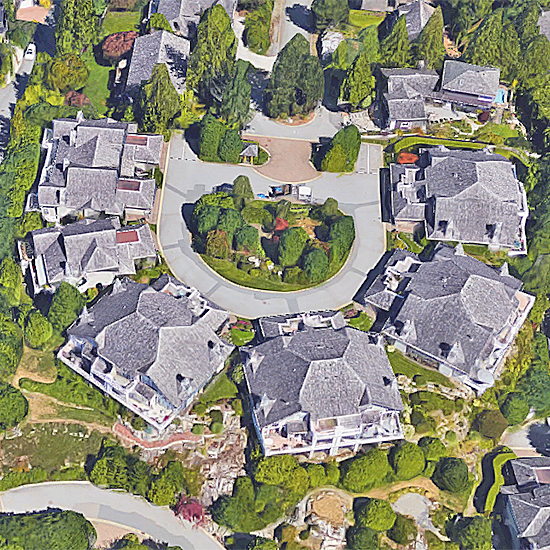
Edenshaw - Typical part of the complex
|
|
Floor Plan