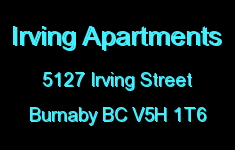
Developer's Website for FOREST GLEN
No. of Suites: 30 | Completion Date:
1968 | LEVELS: 3
| TYPE: Shares In Co-operative|
STRATA PLAN:
NWP32362 |
MANAGEMENT COMPANY: Self Managed |
PRINT VIEW


Irving Apartments - 5127 Irving Street, Burnaby, BC V5H 1T6 - Located on Irving Street and Roal Oak Avenue in the popular Forest Glen BS of Burnaby South - a vibrant urban community filled with local amenities, entertainment venues, recreational facilities, schools, shopping and restaurants within a short distance. Irving Apartments is also close to theatres, local golf courses, libraries and numerous parks for outdoor enjoyment. The notable landmarks around Irving Apartments include the Central Park Pitch & Putt Golf Course, Michael J Fox Theatre, SilverCity Metropolis Cinemas, Metropolis at Metrotown, Deer Lake and Burnaby Central Parks. Direct access to the Kingsway and other major routes allows for an easy commute to surrounding destinations including Vancouver, Richmond and New Westminster. Irving Apartments is a few minutes walk to Marlborough Elementary School and is close to Nelson Avenue Daycare, Steve Nash Fitness World Sports Club, Royal Oak Medical Centre, BC Biomedical Laboratories and a wide variety of restaurants including IHOP, Jang Mo Jib, Au Wing Kee, Royal Oak Sushi House many others. Irving Apartments is a three level complex built in 1968 that consists of 30 units featuring balcony. The complex offers gardening, shared laundry, secured parking stall and storage locker. Maintenance fees include gardening, heat, hot water and management. Convenient location, onsite amenities - move to Irving Apartments today!
Google Map
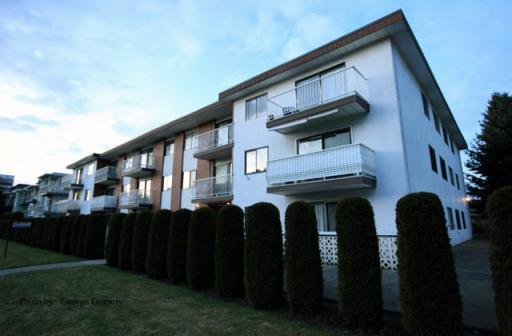
complex view
| 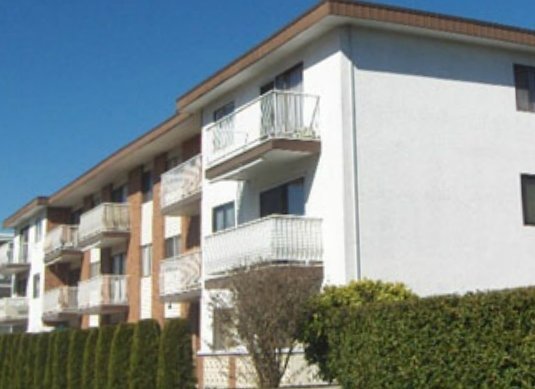
building view
|
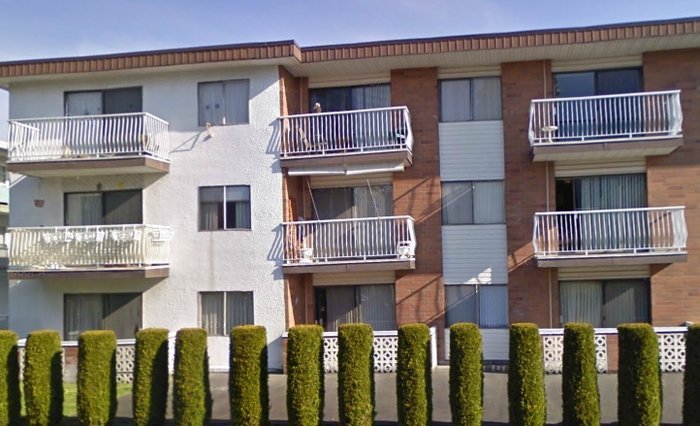
front view
| 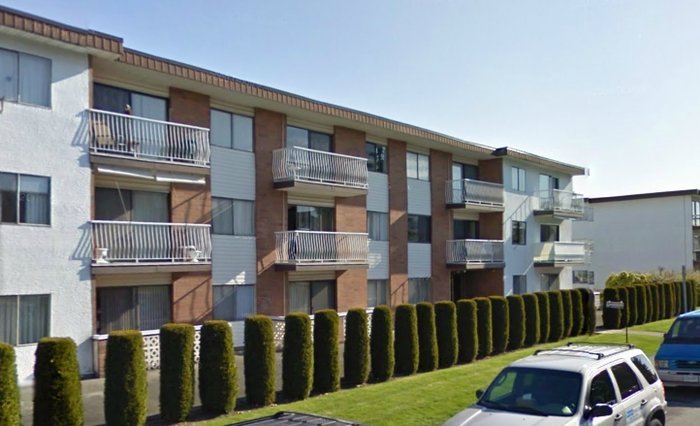
building view
|
|
Floor Plan
Complex Site Map (Click to Enlarge)