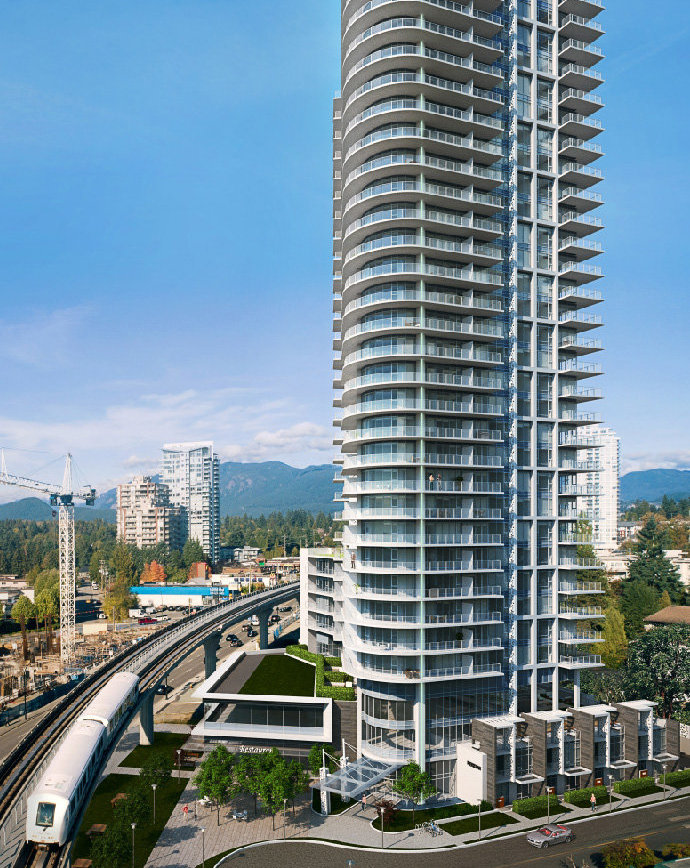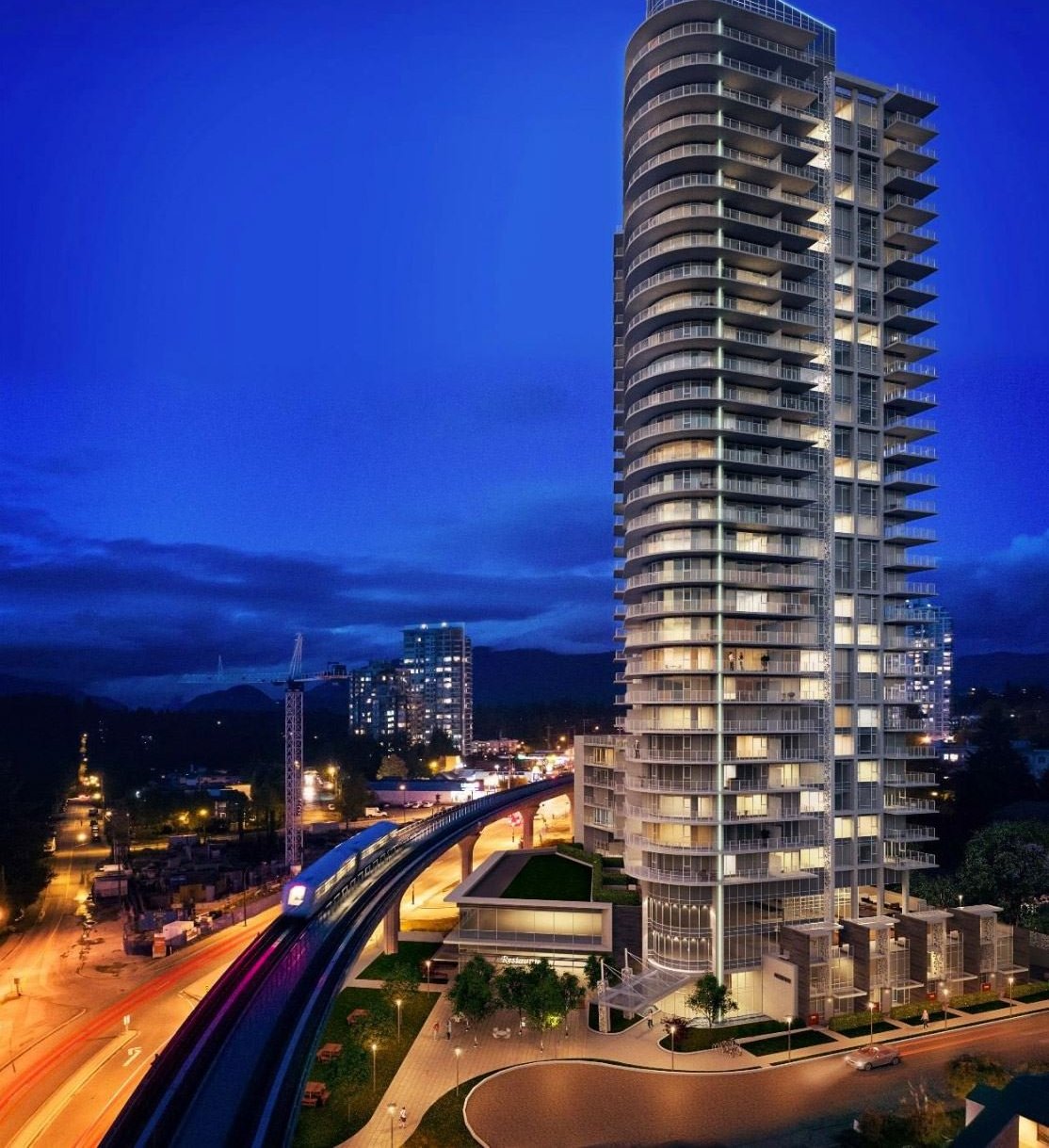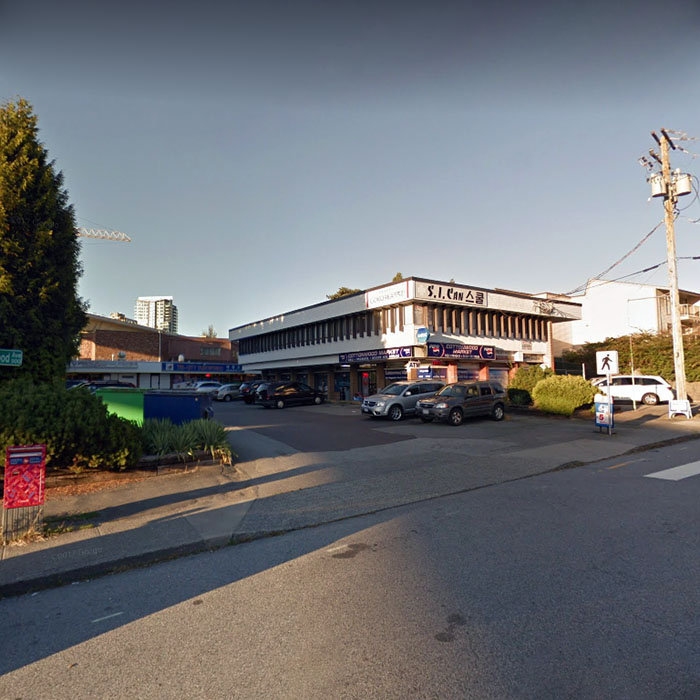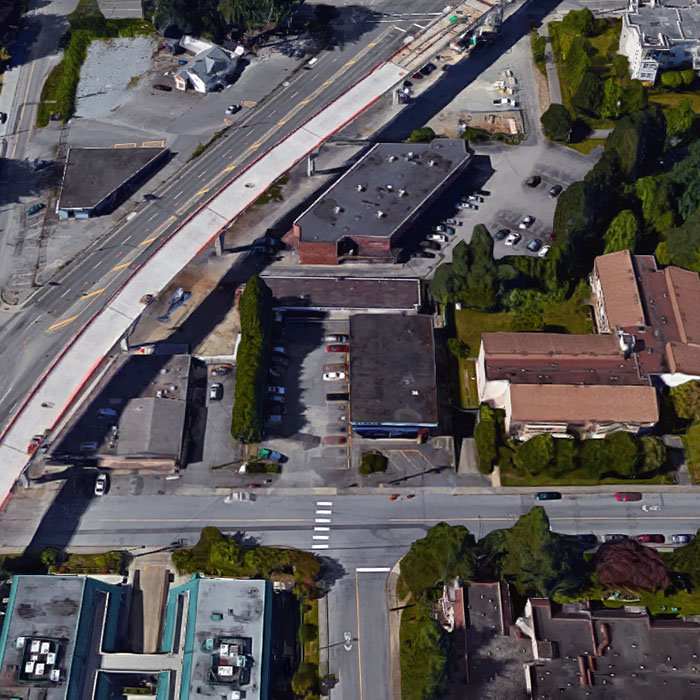
Developer's Website for Meridian
No. of Suites: 198 |
Completion Date:
1970 |
LEVELS: 39
|
TYPE: Freehold Strata|
STRATA PLAN:
NWP44656 |
EMAIL: [email protected] |
MANAGEMENT COMPANY: Colyvan Pacific Real Estate Management Services Ltd. |
PRINT VIEW


Meridian - 511 Cottonwood Avenue, Coquitlam, BC V3J 2R4, Canada. Crossroads are Cottonwood Avenue and North Road. This development is 39 storeys with 198 units. Distinctively curved architecture reflects the natural arc of rapid transit at the prominent curve of Clarke Road, while elegant interiors draw residents across sophisticated shared spaces and into thoughtfully planned residences. Each luxury detail is designed for improved livability, from Meridian's 1, 2, and 3-bedroom condominium residences to the contemporary 3-bedroom townhomes. Developed by Townline. Architectural design by Chris Dikeakos Architects Inc.. Interior design by Insight Design Group.
Elevated indoor and outdoor amenities connect everyone through compelling spaces purposely designed for leisure, fitness, guests, entertainment, and business creating ideal places for people to gather, socialize, work, or relax.
Nearby parks are Burquitlam Park, Lyndhurst Park, Cottonwood Park and Burquitlam Community Garden Park. Schools nearby are Roy Stibbs Elementary School, Cameron Elementary, Lyndhurst Elementary, Stoney Creek Community School, Banting Middle School, Coquitlam College and Miller Park Community School. Grocery stores and supermarkets nearby are Shiraz Farm Supermarket, Safeway Burquitlam, Save-On-Foods, Coles and Coquitlam Your Independent Grocer. Walking distance to Burquitlam Station, Burquitlam Plaza and several bus stations.
Google Map

Building Exterior Rendering
| 
Building Exterior Rendering
|

Site
| 
Location
|
|
Floor Plan
Complex Site Map
1 (Click to Enlarge)