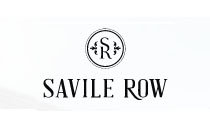
Developer's Website for Savile Row
No. of Suites: 161 | Completion Date:
2018
| TYPE: Freehold Strata|
STRATA PLAN:
EPP51536 |
MANAGEMENT COMPANY: Confidential |
PRINT VIEW


Savile Row - 5108 Claude Avenue, Burnaby, BC V5E 2M3, Canada. Strata plan number EPP51536. Crossroads are Claude Avenue and Sperling Avenue. The exclusive community of Savile Row has 161 contemporary townhomes and flats. Developed by Woodbridge Northwest Communities. Architecture by GBL Architects. Interior design by Interior Design Lab.
Nearby parks include Deer Lake, Deer Lake Park and Burnaby Lake Park. The closest schools are Burnaby Central Secondary School, Gilpin Elementary, Lakeview Elementary, Buckingham Elementary, Deer Lake Preschool and CEFA Junior Kindergarten. Nearby grocery stores are Kenya Food & Spices and Walker Food Market Corner Store.
Google Map
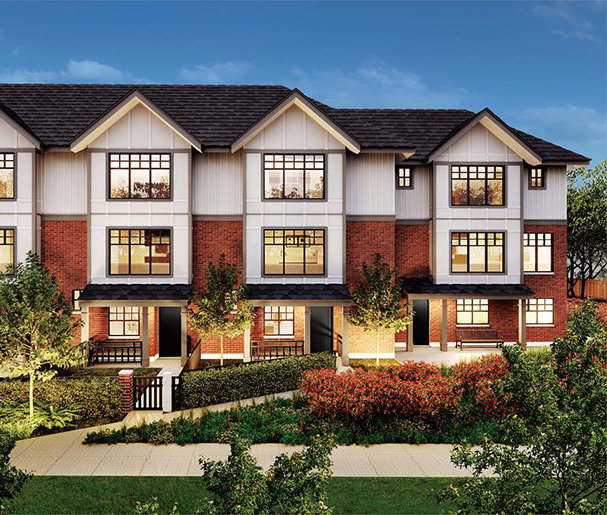
5108 Claude Ave, Burnaby, BC V5E 2M3, Canada Exterior
| 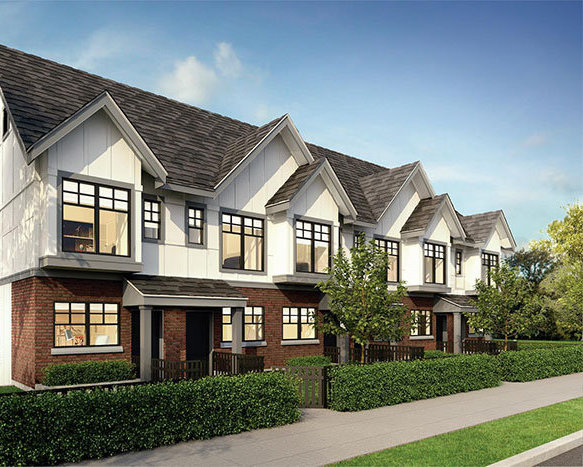
5108 Claude Ave, Burnaby, BC V5E 2M3, Canada Exterior
|
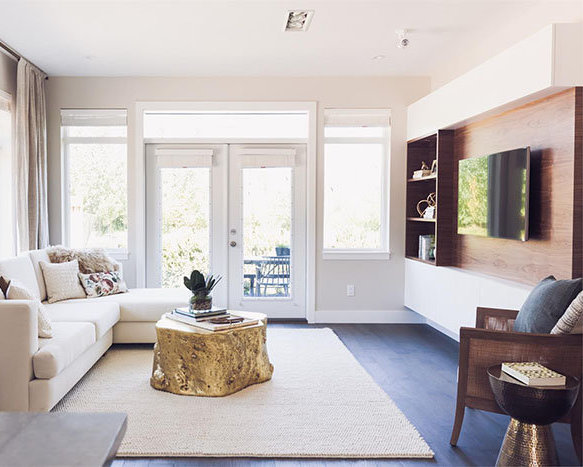
5108 Claude Ave, Burnaby, BC V5E 2M3, Canada Living Area
| 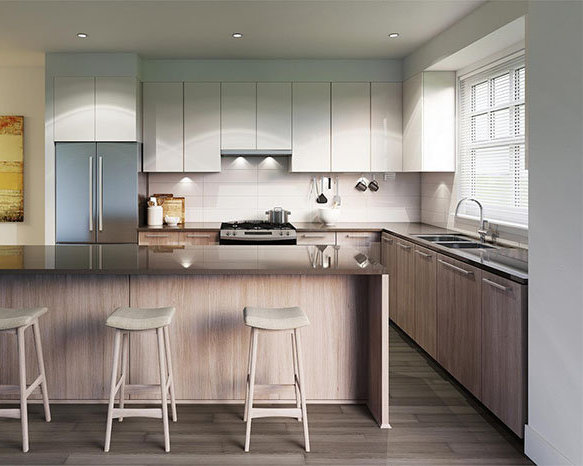
5108 Claude Ave, Burnaby, BC V5E 2M3, Canada Kitchen
|

5108 Claude Ave, Burnaby, BC V5E 2M3, Canada Kitchen
| 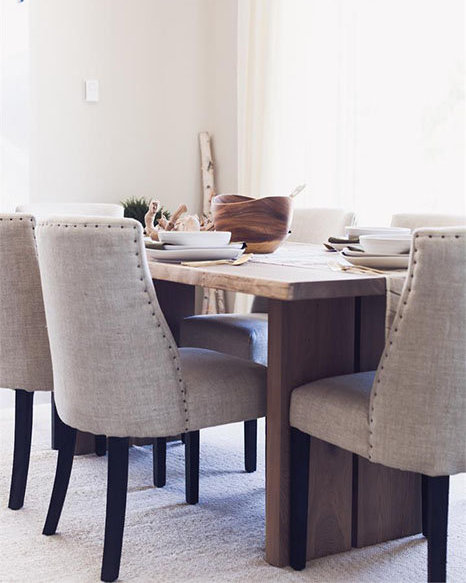
5108 Claude Ave, Burnaby, BC V5E 2M3, Canada Dining Area
|
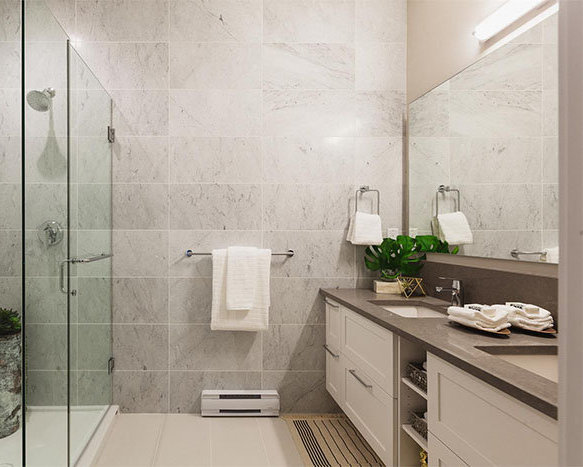
5108 Claude Ave, Burnaby, BC V5E 2M3, Canada Bathroom
| 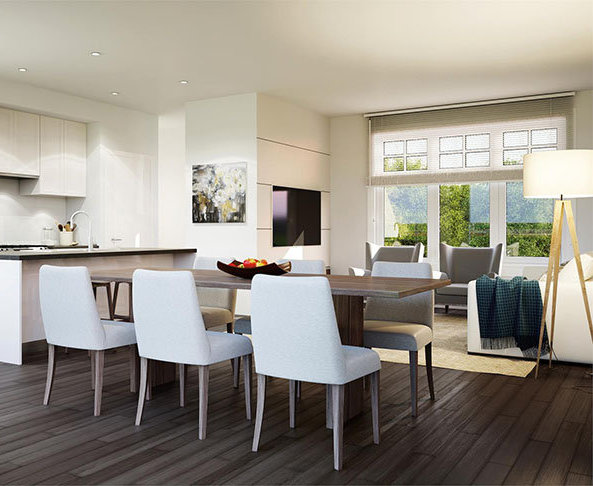
5108 Claude Ave, Burnaby, BC V5E 2M3, Canada Dining Area
|
|
Floor Plan
Complex Site Map
1 (Click to Enlarge)