| |
 |
 |
 |
 |
| Building Home |
Information provided by Les and Sonja
www.6717000.com Phone: 604.671.7000 |
|

Developer's Website for Eastpark
No. of Suites: 79 | Completion Date:
2017 | LEVELS: 5
| TYPE: Freehold Strata|
STRATA PLAN:
EPP51941 |
EMAIL: [email protected] |
MANAGEMENT COMPANY: Colyvan Pacific Real Estate Management Services Ltd. |
PRINT VIEW


Eastpark - 5085 Main Street, Vancouver, BC V5W 2N2, Canada. Strata plan number EPP51941. Crossroads are Main Street and East 35th Avenue. The development consists of two 5 storey wood framed residential buildings with 1 level of below grade parking in concrete construction in each - total of 79 units. Estimated completion is Winter/Spring of 2017. Developed by Boffo Properties Inc.. Architecture by Taylor Kurtz Architecture + Design. Interior design by BYU Design.
Nearby parks include Cartier Park, Riley Park and Scotiabank Field at Nat Bailey Stadium. The closest schools are General Brock Elementary, Sir William Van Horne Elementary, Sir Richard McBride Elementary, Sir Charles Tupper Secondary School, Vancouver Japanese School and General Wolfe Elementary School. Nearby grocery stores are Nesters Market, East West Market and Dean's nofrills.
Other building in complex: 5080 Quebec Street, Vancouver
Google Map
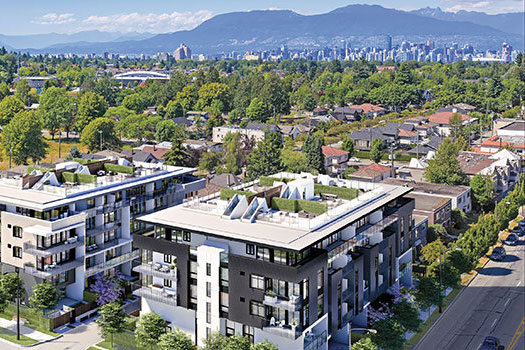
5085 Main Street, Vancouver, BC V5W 2R2, Canada Exterior
| 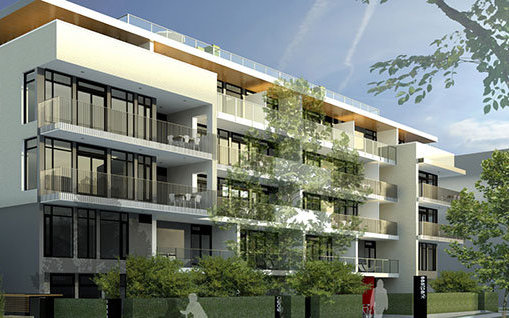
5085 Main Street, Vancouver, BC V5W 2R2, Canada Exterior
| 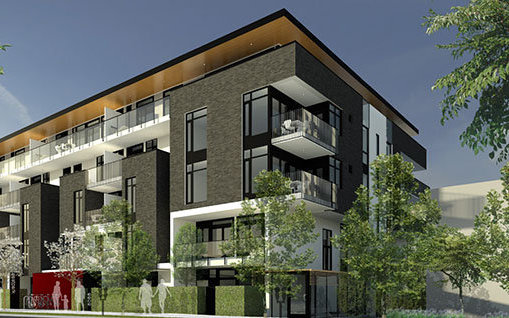
5085 Main Street, Vancouver, BC V5W 2R2, Canada Exterior
| 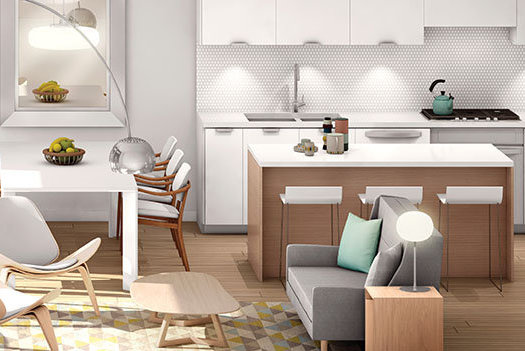
5085 Main Street, Vancouver, BC V5W 2R2, Canada Dining Area and Kitchen
| 
5085 Main Street, Vancouver, BC V5W 2R2, Canada Living Area
| 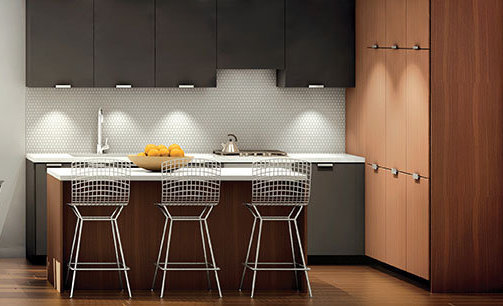
5085 Main Street, Vancouver, BC V5W 2R2, Canada Kitchen
| 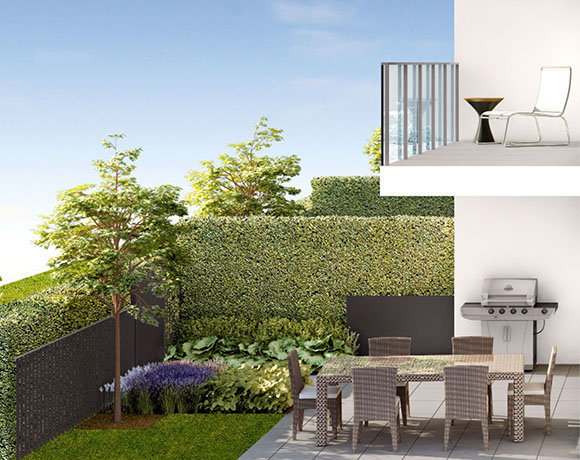
5085 Main Street, Vancouver, BC V5W 2R2, Canada Rooftop
| 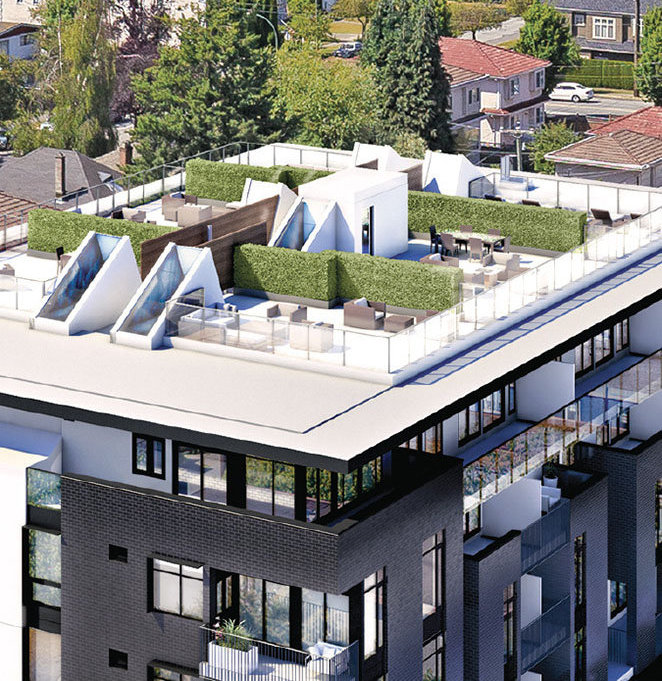
5085 Main Street, Vancouver, BC V5W 2R2, Canada Exterior
| |
Floor Plan
Complex Site Map
1 (Click to Enlarge)
|
|
|