| |
 |
 |
 |
 |
| Building Home |
Information provided by Les and Sonja
www.6717000.com Phone: 604.671.7000 |
|

Developer's Website for Concord Brentwood - Hillside West
No. of Suites: 400 | Completion Date:
2022 | LEVELS: 45
| TYPE: Freehold Strata|
MANAGEMENT COMPANY: Confidential |
PRINT VIEW


Concord Brentwood - Hillside West - 4890 Lougheed Highway, Burnaby, BC V5C 4A8, Canada. Crossroads are Dawson Street and Douglas Road. Hillside West is phase 2 with 400 homes in a 45-storey high-rise. This development ifeatures 13 acres of park and green space, within minutes walking distance to the Skytrain and across the major redevelopment of Brentwood Mall. COncrete Construction. Developed by Concord Pacific. Architectural design by James KM Cheng Architects Inc. , Francl Architecture and PFS Studio. Interior design by LIV Interiors.
Nearby parks include Brentwood Park, Beecher Park and Jim Lorimer Park. Nearby schools are Thunderbird Elementary, Alpha Secondary School and BC Institute Of Technology. Nearby grocery stores are Whole Foods Market, Save-On-Foods and Rick's Food Market.
*STOCK PHOTOS* Utilized from Developer Website
Google Map
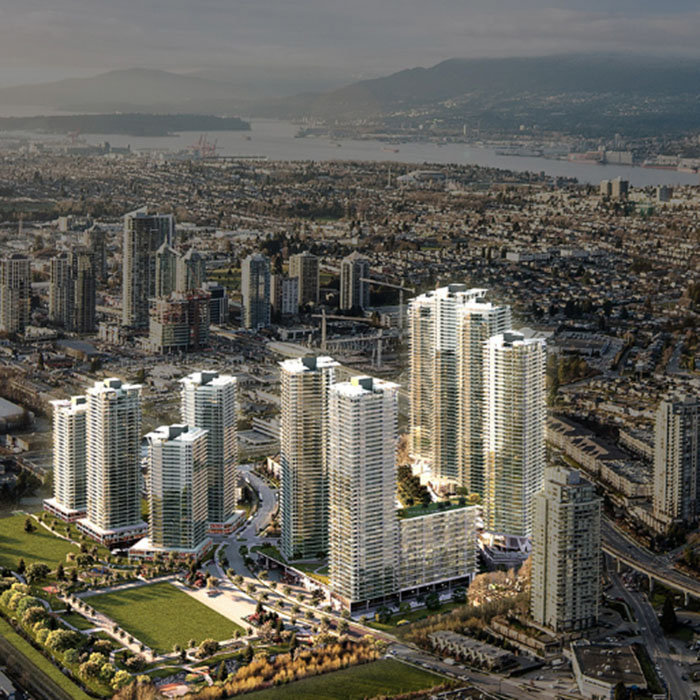
4829 Dawson St, Burnaby, BC V5C 0B1, Canada Rendering
| 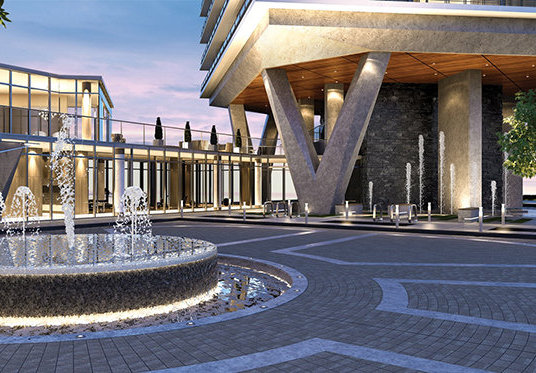
4829 Dawson St, Burnaby, BC V5C 0B1, Canada Exterior
| 
4829 Dawson St, Burnaby, BC V5C 0B1, Canada Lounge
| 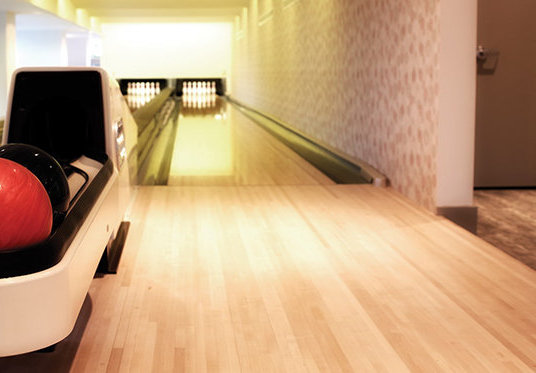
4829 Dawson St, Burnaby, BC V5C 0B1, Canada Bowling Alley
| 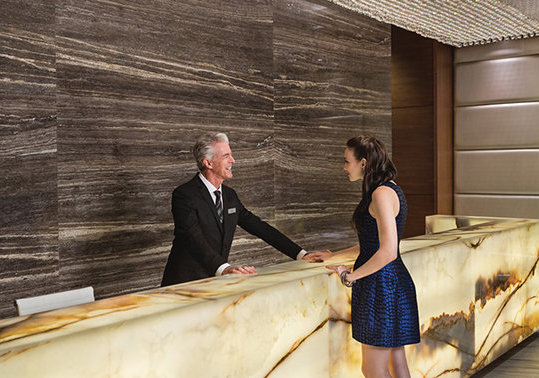
4829 Dawson St, Burnaby, BC V5C 0B1, Canada Lobby
| 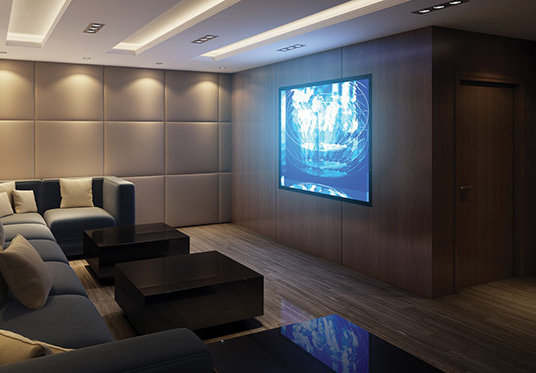
4829 Dawson St, Burnaby, BC V5C 0B1, Canada Theatre
| 
4829 Dawson St, Burnaby, BC V5C 0B1, Canada Yoga Studio
| 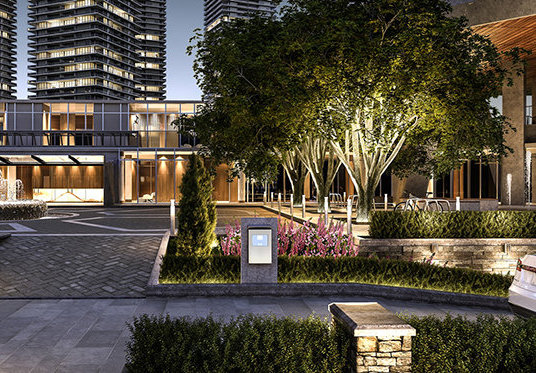
4829 Dawson St, Burnaby, BC V5C 0B1, Canada Roof Terrace
| 
4829 Dawson St, Burnaby, BC V5C 0B1, Canada Music Room
| 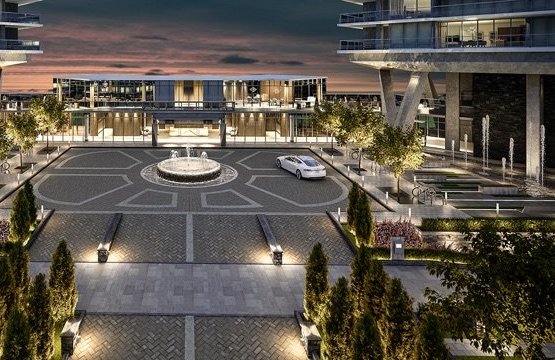
Courtyard
| 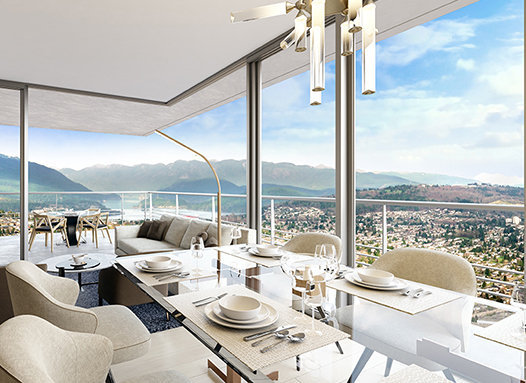
Open Living Area
| 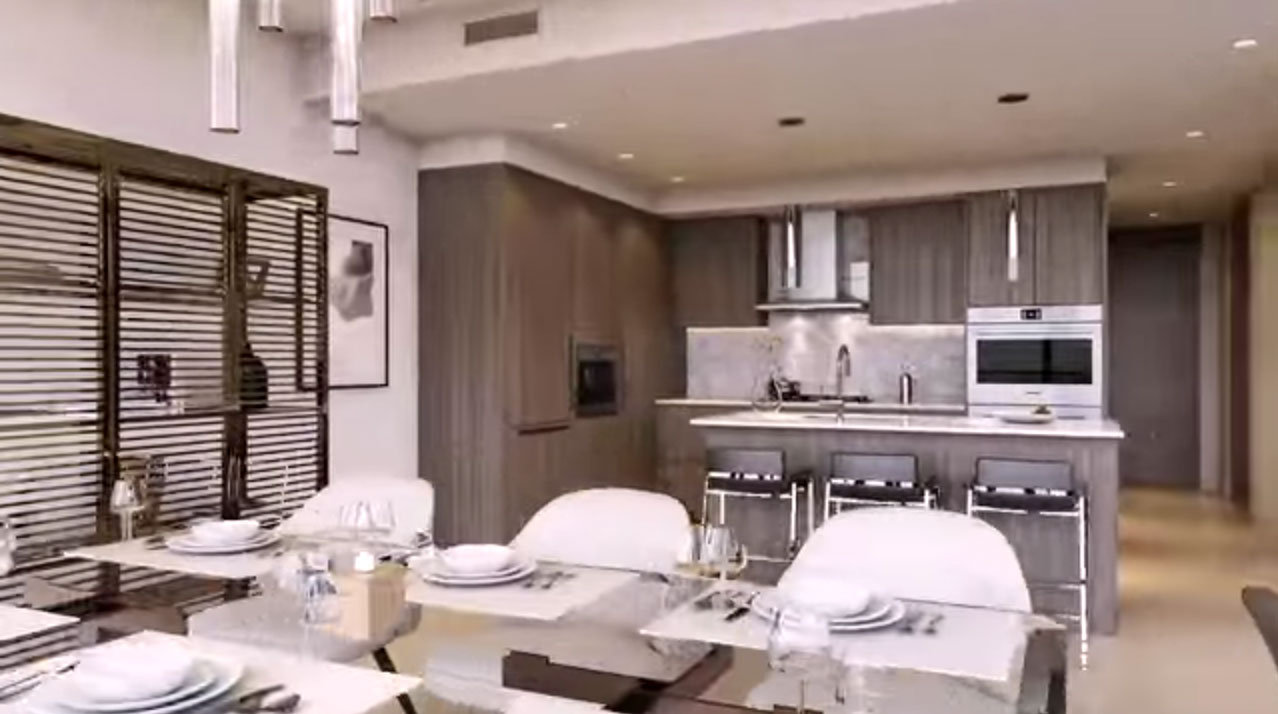
Display Suite Kitchen
| 
4829 Dawson St, Burnaby, BC V5C 0B1, Canada Bathroom
| 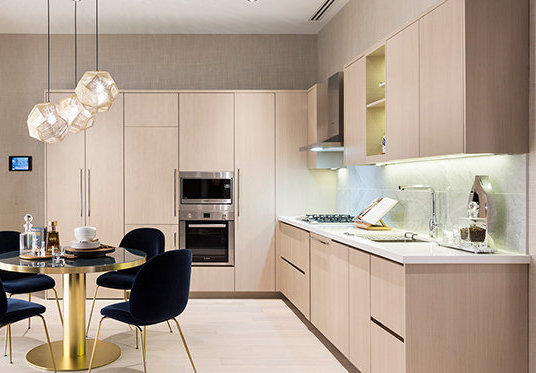
4829 Dawson St, Burnaby, BC V5C 0B1, Canada Kitchen & Dining Area
| 
4829 Dawson St, Burnaby, BC V5C 0B1, Canada Bedroom
| 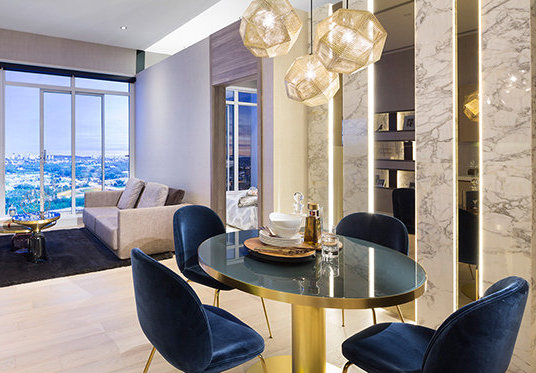
4829 Dawson St, Burnaby, BC V5C 0B1, Canada Dining Area
| 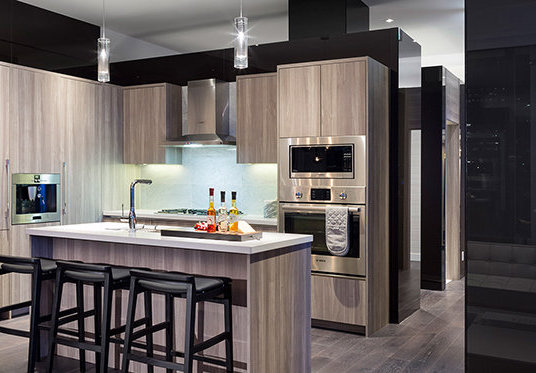
4829 Dawson St, Burnaby, BC V5C 0B1, Canada Kitchen
| 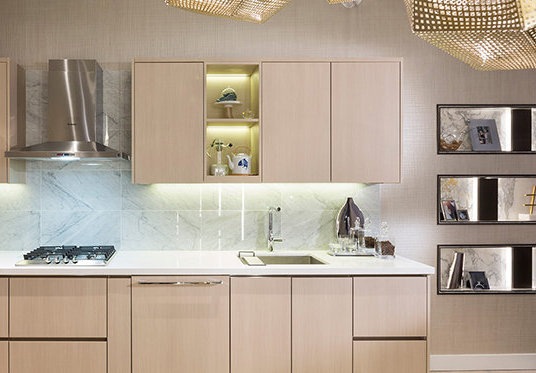
4829 Dawson St, Burnaby, BC V5C 0B1, Canada Kitchen
| 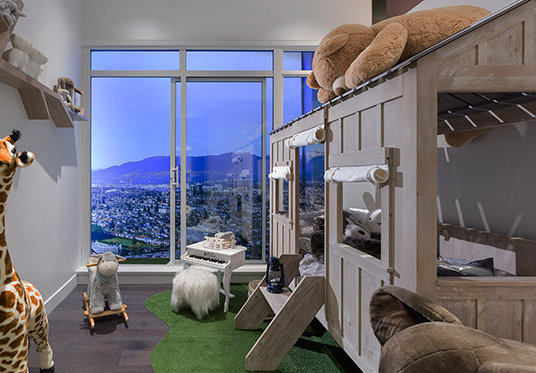
4829 Dawson St, Burnaby, BC V5C 0B1, Canada Bedroom
| 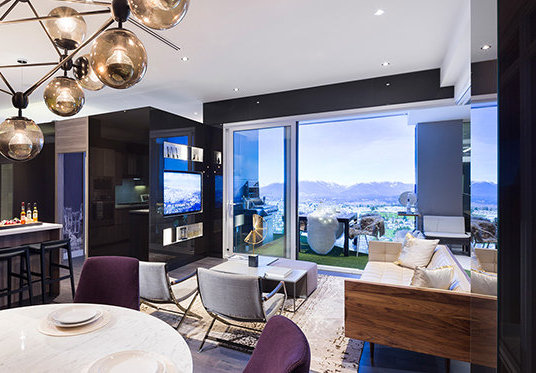
4829 Dawson St, Burnaby, BC V5C 0B1, Canada Living Area
| |
Floor Plan
Complex Site Map
1 (Click to Enlarge)
|
|
|