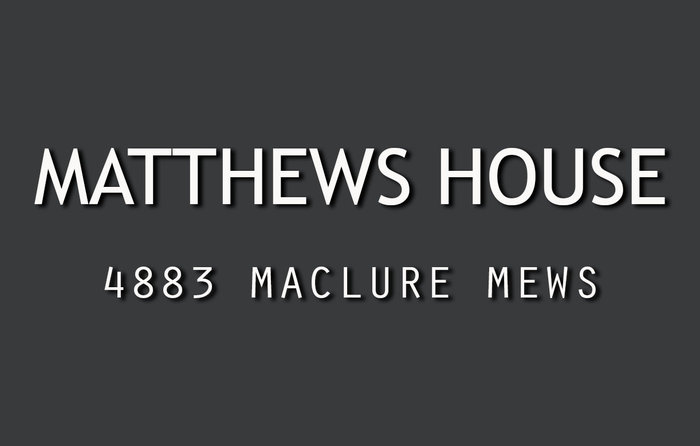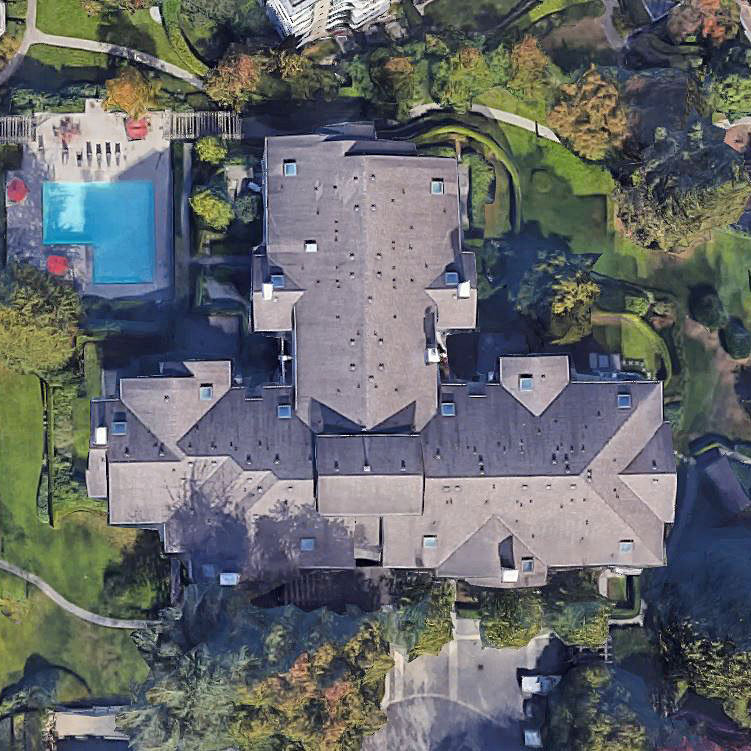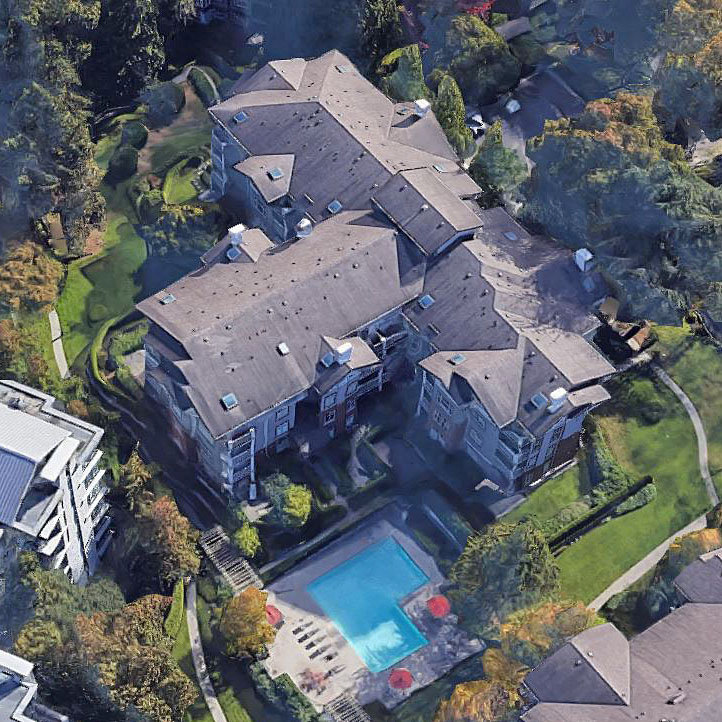
Developer's Website for Matthews House
No. of Suites: 127 |
Completion Date:
2005 |
LEVELS: 4
|
TYPE: Freehold Strata|
STRATA PLAN:
BCS1162 |
EMAIL: [email protected] |
MANAGEMENT COMPANY: Blueprint Strata Management Inc. |
PRINT VIEW


Matthews House - 4883 Maclure Mews, Vancouver, BC V6J 5M8, BCS1162 - Located on Maclure Mews between Arbutus and Valley Streets in the desirable Quilchena subarea of Vancouver West, close to Arbutus Shopping Centre, Arbutus Club, Arbutus Village Recreation Centre and transportation. The notable landmarks around Matthew House are Quilchena Park, Prince of Wales Park and VanDusen Botanical Garden. Easy access to Arbutus Street and other major routs allows for an easy commute to surrounding destinations including Downtown, Richmond and Burnaby. Schools nearby include Prince of Wales Secondary and Shaughnessy Elementary.
Matthews House is a Shaughnessy-style four level complex built by Polygon in 2005. It consists of 58 units in development and 127 units in strata. Strata loaded with fitness centre, billiard room, clubhouse, meeting room, outdoor pool, playground and charming landscaped courtyard. Units featuring spacious floor plan, 9 ft ceilings, open kitchen with gas stove, gas fireplace, in-suite laundry and walk-in closet, large balcony and private fenced patio for ground floor units. Complex amenities include bike storage, secured parking and lots of visitor parking, storage locker and wheelchair access. Maintenance fees include caretaker, garbage pickup, gardening, hot water, recreation facility and management. Don't miss your opportunity to own this amazing home.
Google Map

Mathews House - 4883 Maclure Mews
| 
Mathews House - 4883 Maclure Mews
|

Mathews House - 4883 Maclure Mews
| 
Mathews House - 4883 Maclure Mews
|
|
Floor Plan