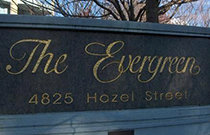
Developer's Website for The Evergreen
No. of Suites: 127 |
Completion Date:
1990 |
LEVELS: 23
|
TYPE: Freehold Strata|
STRATA PLAN:
NWS3353 |
EMAIL: [email protected] |
MANAGEMENT COMPANY: Bayside Property Services Ltd. |
PRINT VIEW


The Evegreen - 4825 Hazel Street, Burnaby, BC V5H 4N4, Canada, NWS3353 - located in Forest Glen area of Burnaby South, just steps from Metrotown Centre and Metropolis shopping centre, all the shops and services are within walking distance. Hundreds of shops, including clothing boutiques for men and women, electronics, jewellery, home furnishings, and specialty foods, are located on three levels. The Grand Court features unique events all year like Cirque du Soleil performances, pop/rock idol competitions, a gigantic rocking horse, and an elaborate sand sculpture display. The Famous Players SilverCity offers the latest box office hits on the big screen with big sound. On the other side of Metrotown Centre is the SkyTrain for quick access to all parts of the Lower Mainland. The Evergreen was built in 1991. It has frame-wood construction and full rain screen.The Evergreen is rising out of gorgeous gardens at the heart of Greater Vancouver. It is 23-levels tower set on sculptured grounds on Hazel at McMurray, in residential enclave north of Kingsway. The elegant French vanilla acrylic stucco exterior of Evergreen is accented by teal blue concrete balconies and aqua windows. The Evergreen has colorful and beautifully landscaped gardens. This complex offers great quality in materials, impeccable finishing and uncompromising attention to the details. Every home, from 890 square foot single bedroom to 1,450 square foot two-bedroom penthouse, contains a collection of luxury features that include large balcony, marble-faced fireplace, two bathrooms, floor-to-ceiling glass for exterior view in kitchen, top-line range, refrigerator, washer, dryer, dishwasher, garburator and microwave, roomy walk-in closet, plenty of storage and underground secured parking. Views from the suites range from the north shore mountains, Deer Lake, City of Burnaby and more. There are 127 units in strata and in development. The maintenance fee includes caretaker, garbage pickup, gardening, gas, hot water, management and recreation facility. Pets are not allowed. Rentals are not permitted. Crossroads are Nelson Avenue and Kingsway Highway.
Google Map
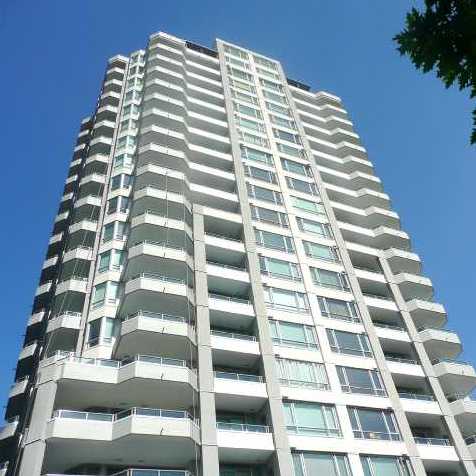
Building Exterior
| 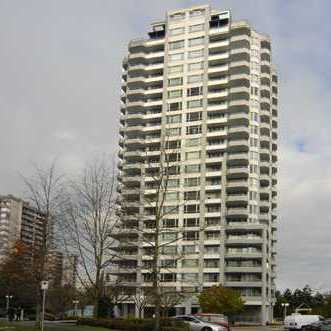
Exterior Front
|
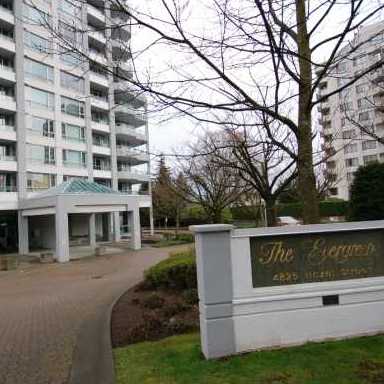
The Entrance
| 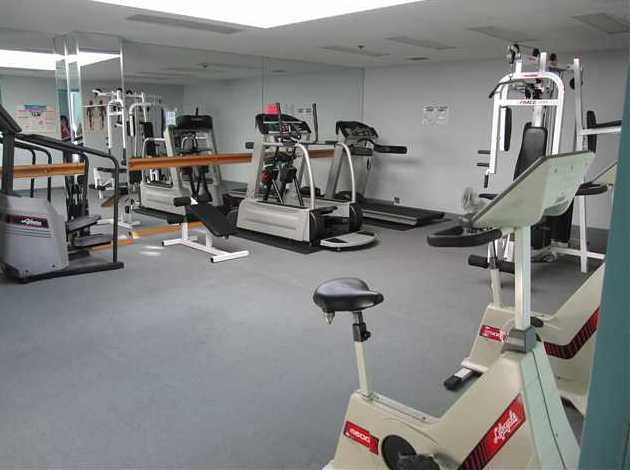
Exercise Centre
|
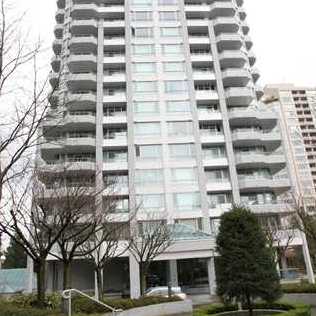
Building Exterior
| 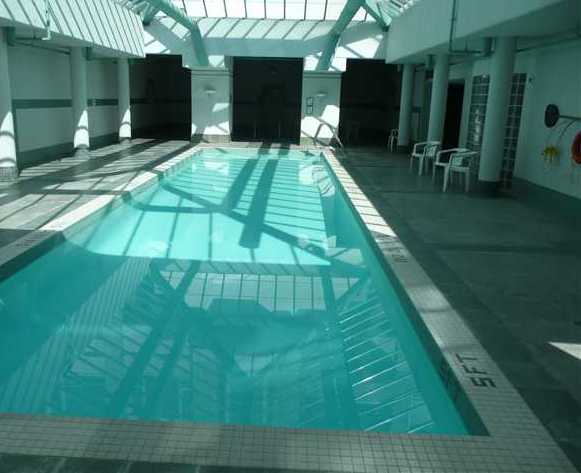
Indoor Pool
|
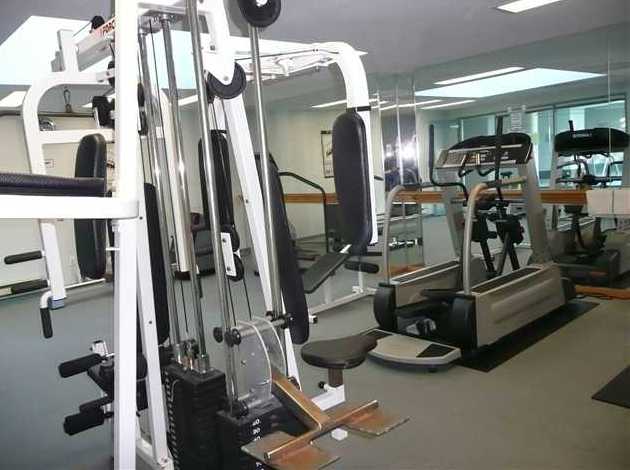
Exercise Centre
| 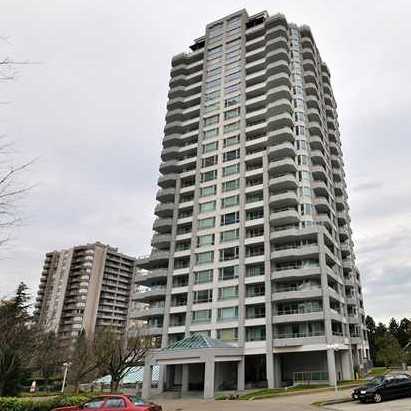
The Exterior
|
|
Floor Plan
Complex Site Map
1 (Click to Enlarge)