
Developer's Website for Centrepoint
No. of Suites: 226 | Completion Date:
2008 | LEVELS: 35
| TYPE: Freehold Strata|
STRATA PLAN:
BCS3037 |
MANAGEMENT COMPANY: |
PRINT VIEW


Centrepoint - 4808 Hazel Street, Burnaby, BC, V5H 4T3, Canada. Strata Plan BCS3037 - located in Forest Glen area of Burnaby South, right across from Metrotown Shopping Centre, Centrepoint offers convenient access to shopping, restaurants, transportation, and recreation. The Centrepoint was bulit 2008 by Intracorp. Architecture by award winning Busby Perkins & Will Architects interior designed by world-renowned Cecconi Simone Inc .The complex has concrete construction, 35 levels and full rain screen. There are 226 units in strata and in development. The maintenance fee includes caretaker, garbage pickup, gardening, gas, hot water, management and recreation facility. There are no restrictions on pets or rentals in this complex. Centrepoint is sleek, technologically advanced home made for 21st Century living. With the latest building technology, Centrepoint brings high standards in security, as well as your living comfort. Views from the suites include Coast mountains, downtown Vancouver, Fraser Valley, Mount Baker and much more. St Paul guarantee in surance company providing coverage for up to 2-5-10 years. Most homes feature modern kitchen with granite slab countertops, porcelain tile flooring in entry, kitchen and bathrooms, hardwood floors, a floating electric fireplace, pre-wired security system, pre-screening via television of enterphone, secured underground parking. The complex has party room with gaming stations, billiard table and kitchen, exercise room, expansive garden plateau.
Crossroads are Nelson Ave and Willingdon Ave
Google Map
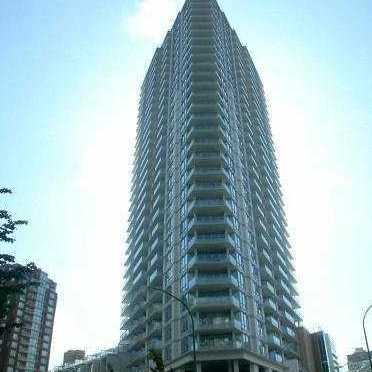
Exterior Front
| 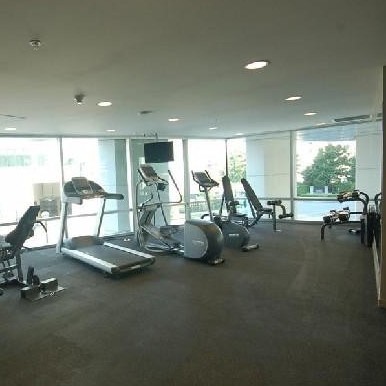
The exercise room
|
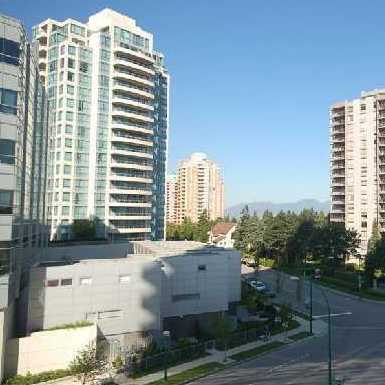
Exterior Side
| 
Exterior Front
|
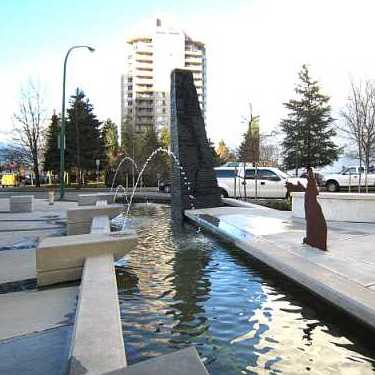
The fountain
| 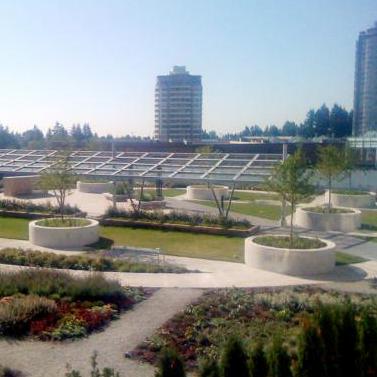
The garden
|
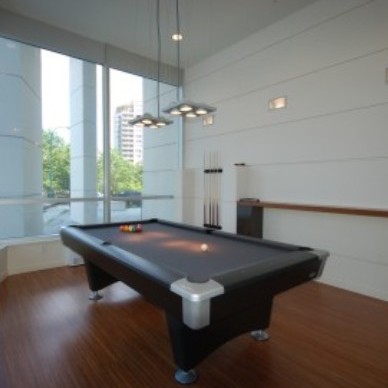
Billard room
| 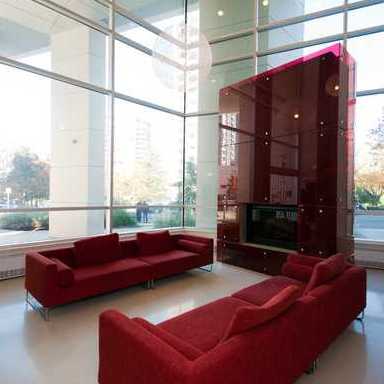
The lounge
|
|
Floor Plan