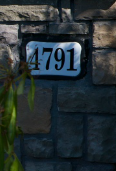
Developer's Website for Branscombe Mews
No. of Suites: 12 |
Completion Date:
2004 |
LEVELS: 2
|
TYPE: Freehold Strata|
STRATA PLAN:
BCS664 |
EMAIL: [email protected] |
MANAGEMENT COMPANY: Century 21 Prudential Estates (rmd) Ltd. |
PRINT VIEW


Branscombe Mews - 4791 Steveston Highway, Richmond, BC, V7E 2K4, strata plan BCS664. This complex has 12, 2-storey townhouses built in 2004. Maintenance fee includes garbage pickup, gardening and management. This complex features beautifully landscaped and wrapped around backyard, 9' ceilings on main floors, 2 gas fireplaces, crown mouldings, alarm system, built-in vacuum, double side by side garage and low maintenance fees. This is a convenient location that is close to transit, Steveston Village, the Dike, Steveston-London Secondary, Westwind Elementary, James McKinney Elementary, John G Diefenbaker Elementary, Robert Alexander McMath Secondary, Safeway, restaurants, coffee shops, golf courses, nature trails, parks, Steveston Community Centre, recreation and much more! Direct access to major transportation routes allows an easy commute to surrounding destinations including Downtown Vancouver, YVR and Tsawwassen.
Crossroads are Steveston Highway and Railway Avenue.
Google Map
Warning: Invalid argument supplied for foreach() in /home/les/public_html/callrealestate/printview.php on line 268
Floor Plan