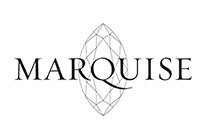
Developer's Website for Marquise
No. of Suites: 58 |
Completion Date:
2020 |
LEVELS: 6
|
TYPE: Freehold Strata|
STRATA PLAN:
EPP73508 |
EMAIL: [email protected] |
MANAGEMENT COMPANY: Colyvan Pacific Real Estate Management Services Ltd. |
PRINT VIEW


Marquise - 469 West King Edward Avenue, Vancouver, BC V5Y 2J3, Canada. Strata plan number EPP73508. Crossroads are West King Edward and Cambie Street. Marquise, 6 storeys, is a brilliant collection of 58 flawlessly designed residences. Estimated completion in 2020. Developed by Blairmore. Interior design by Portico Design Group.
Nearby parks include Heather Park, Hillcrest Park and Braemar Park. Nearby schools are General Wolfe Elementary School, General Brock Elementary, Sir Charles Tupper Secondary School, Simon Fraser Elementary, Edith Cavell Elementary School, Emily Carr Elementary School, Eric Hamber Secondary School, Talmud Torah School and Shaughnessy Elementary School. Nearby grocery stores/supermarkets are Safeway, Nesters Market, Choices Markets Cambie, A & L Market, No Frills, Organic Acres Market, East West Market, and Whole Foods Market. 3-minute walk to King Edward Station. Close to several bus stoos. Walking distance to Vancouver Canadians Professional Baseball Club, GF Strong Rehabilitation Centre and Greater Vancouver Community CR Un. Short drive to BC Children's Hospital, Bloedel Conservatory, Oakridge Centre, Vancouver General Hospital and Mountain View Cemetery - City of Vancouver.
Google Map
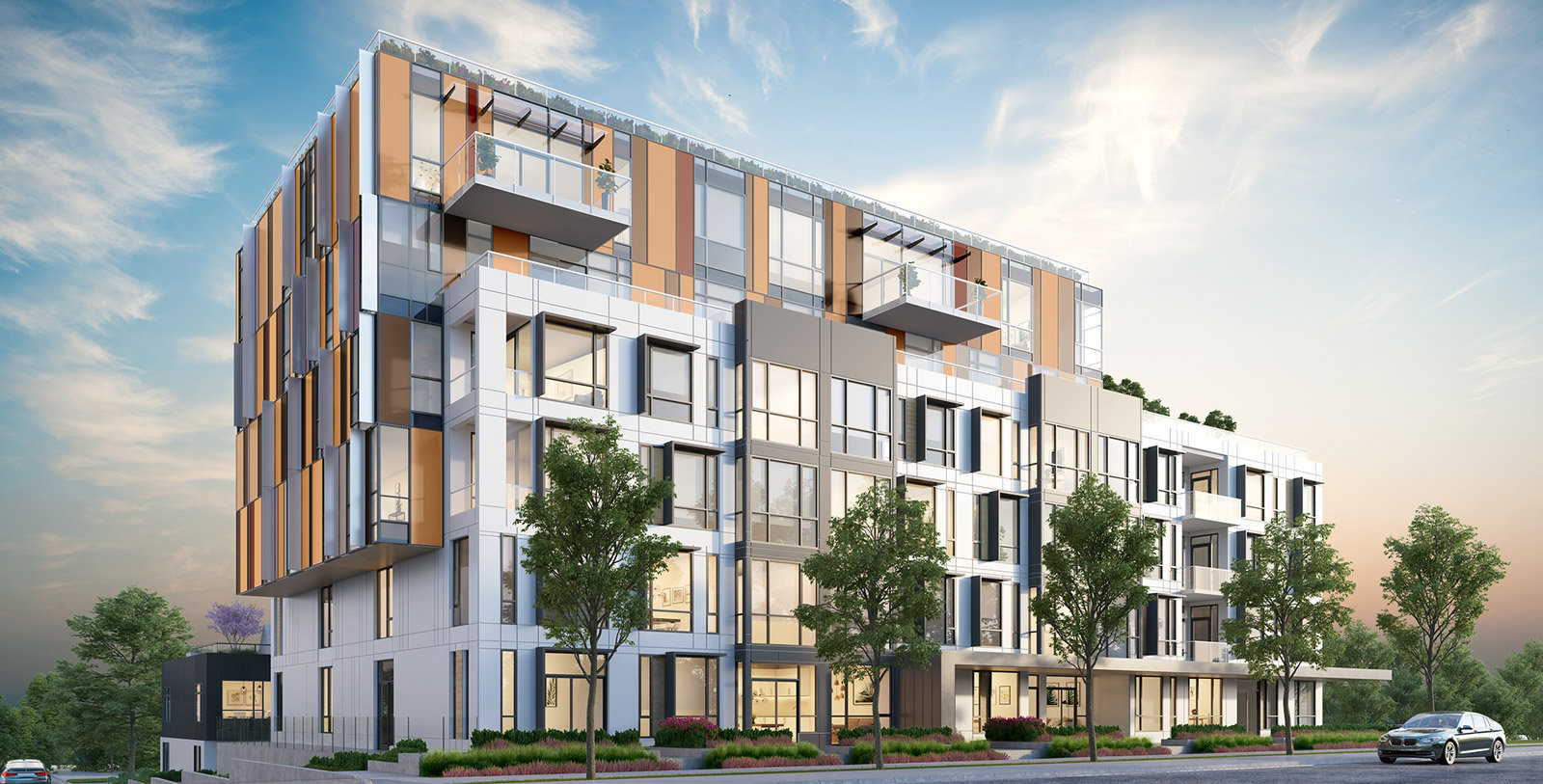
Marquise
| 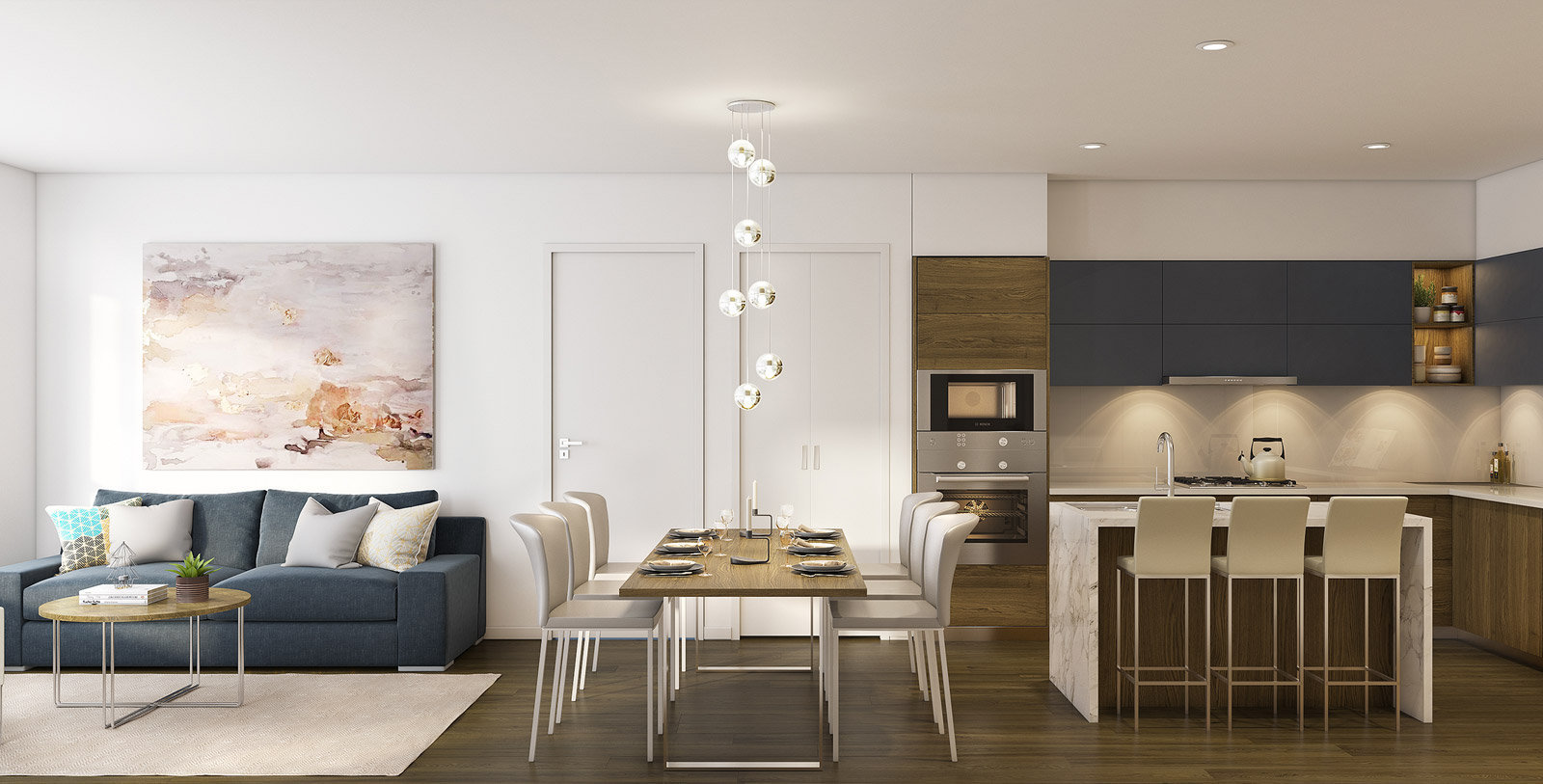
Marquise Display Suite
|
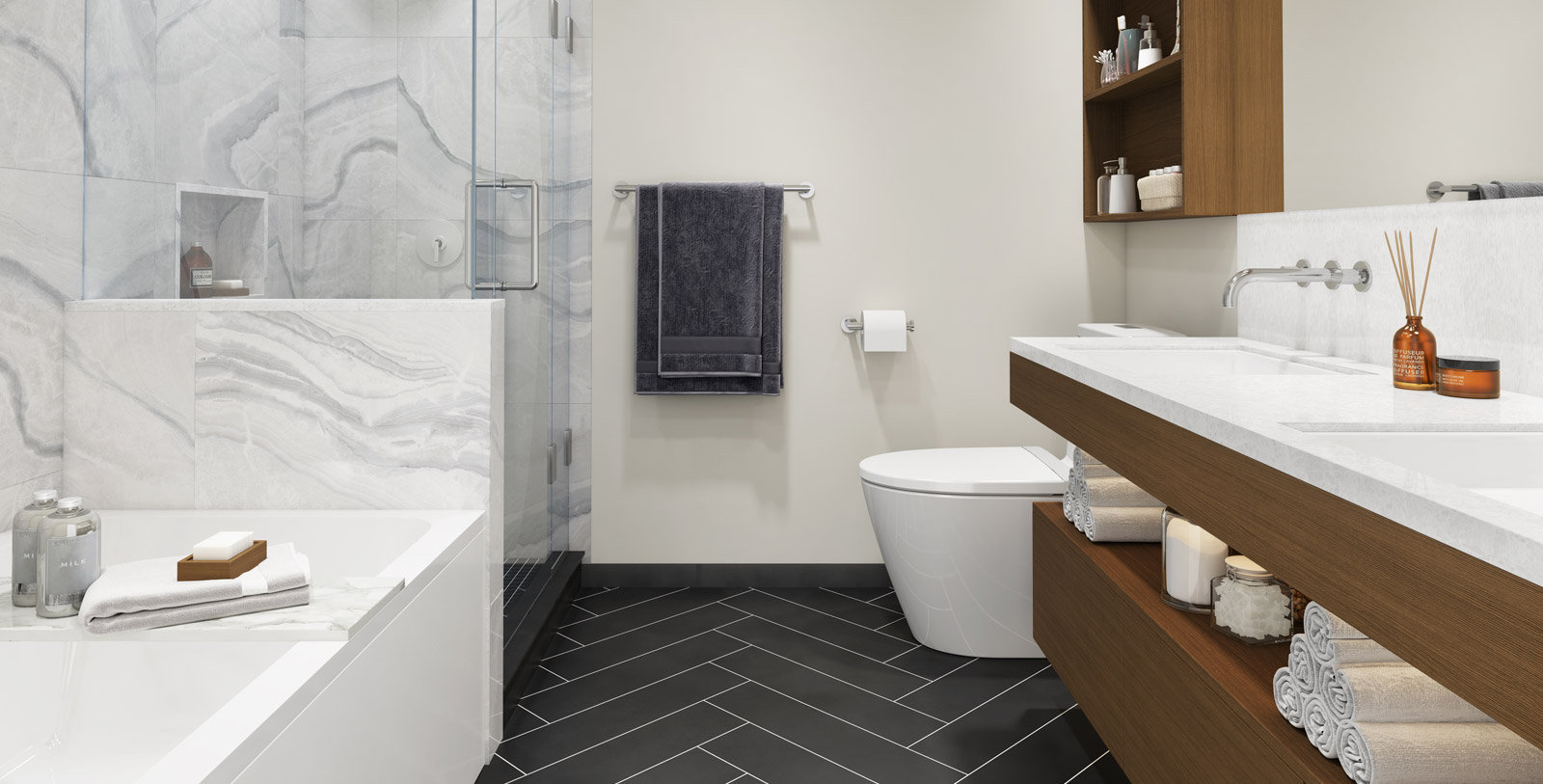
Marquise Display Suite
| 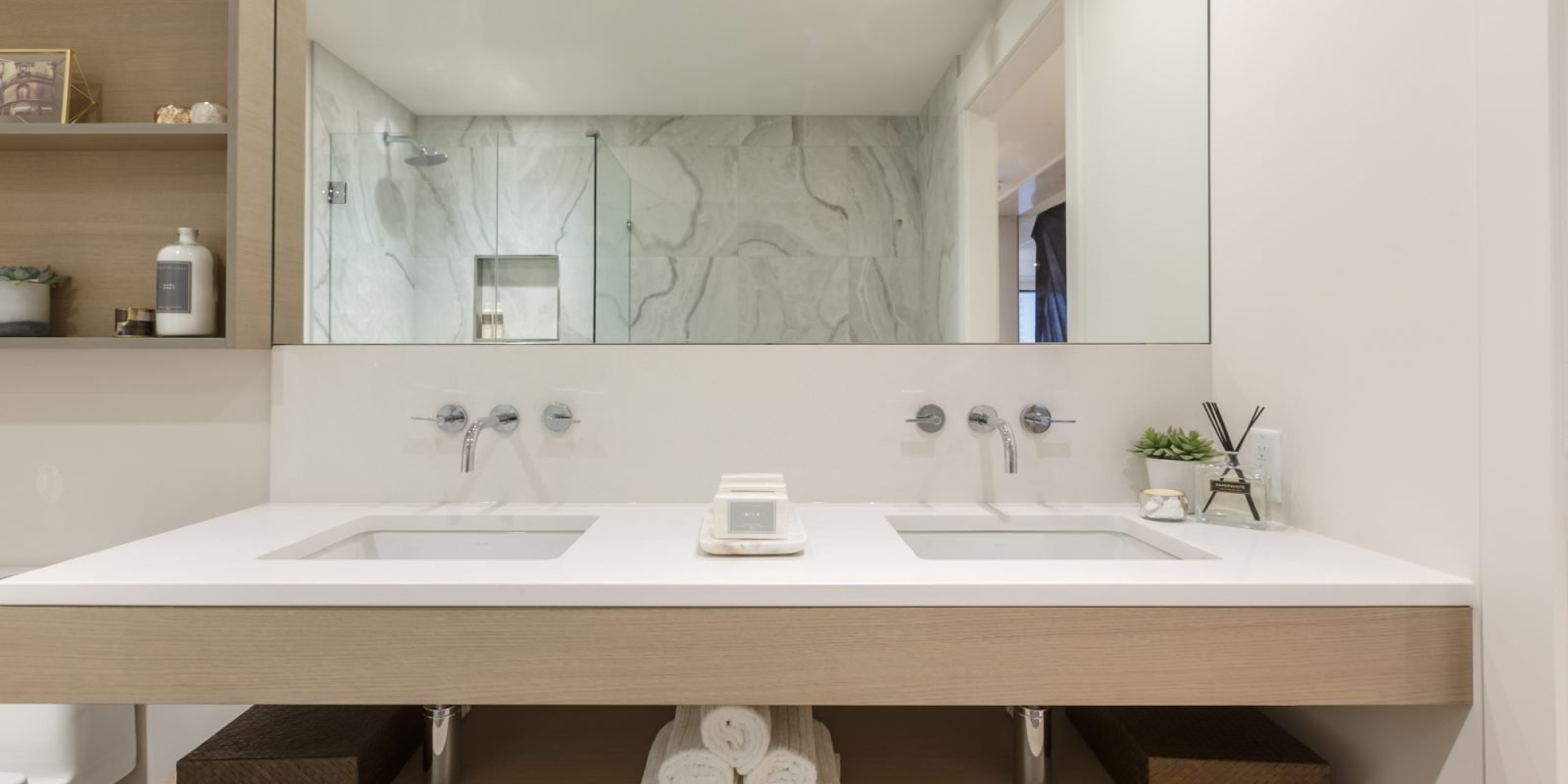
Marquise Display Suite
|
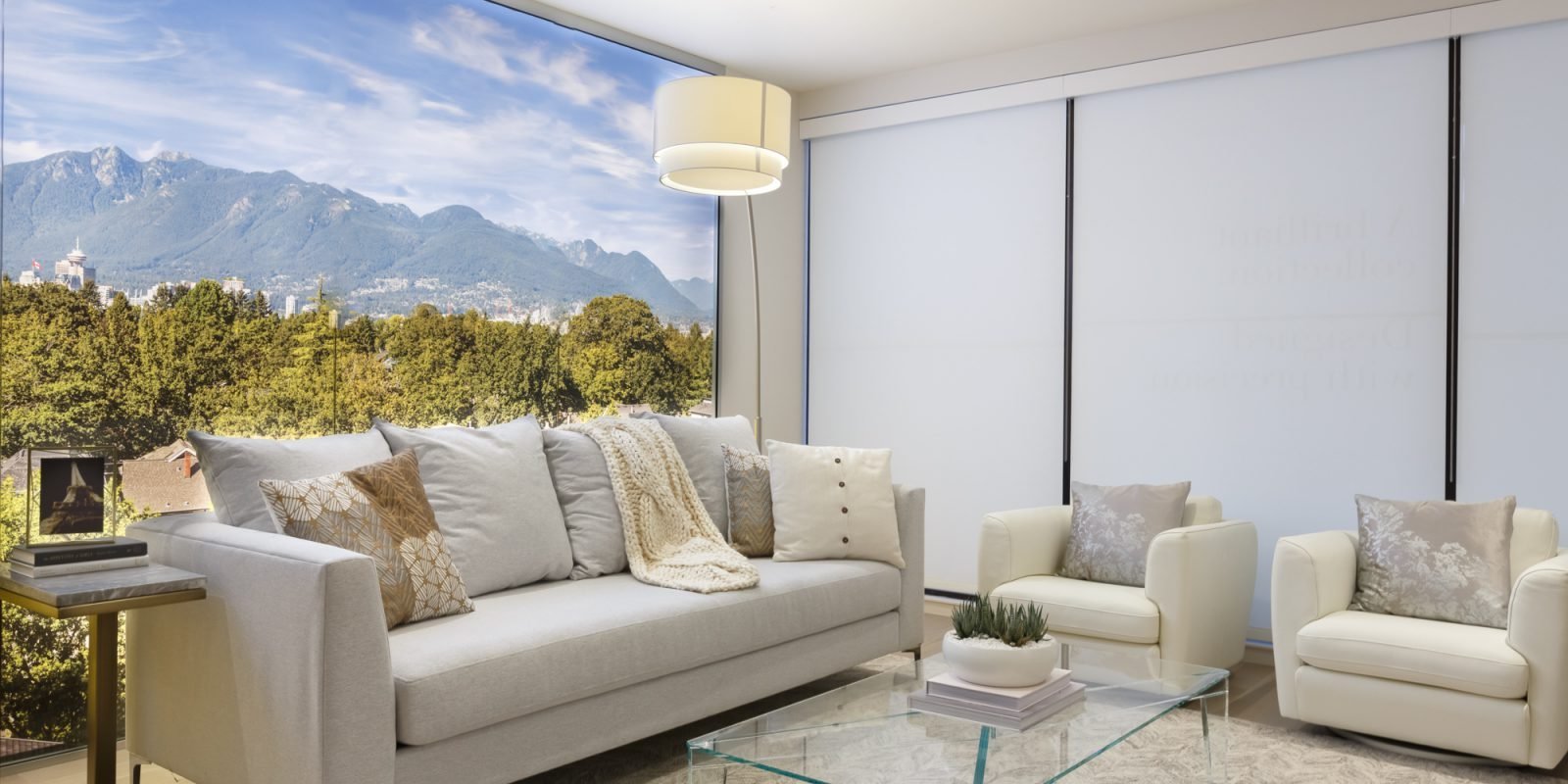
Marquise Display Suite
| 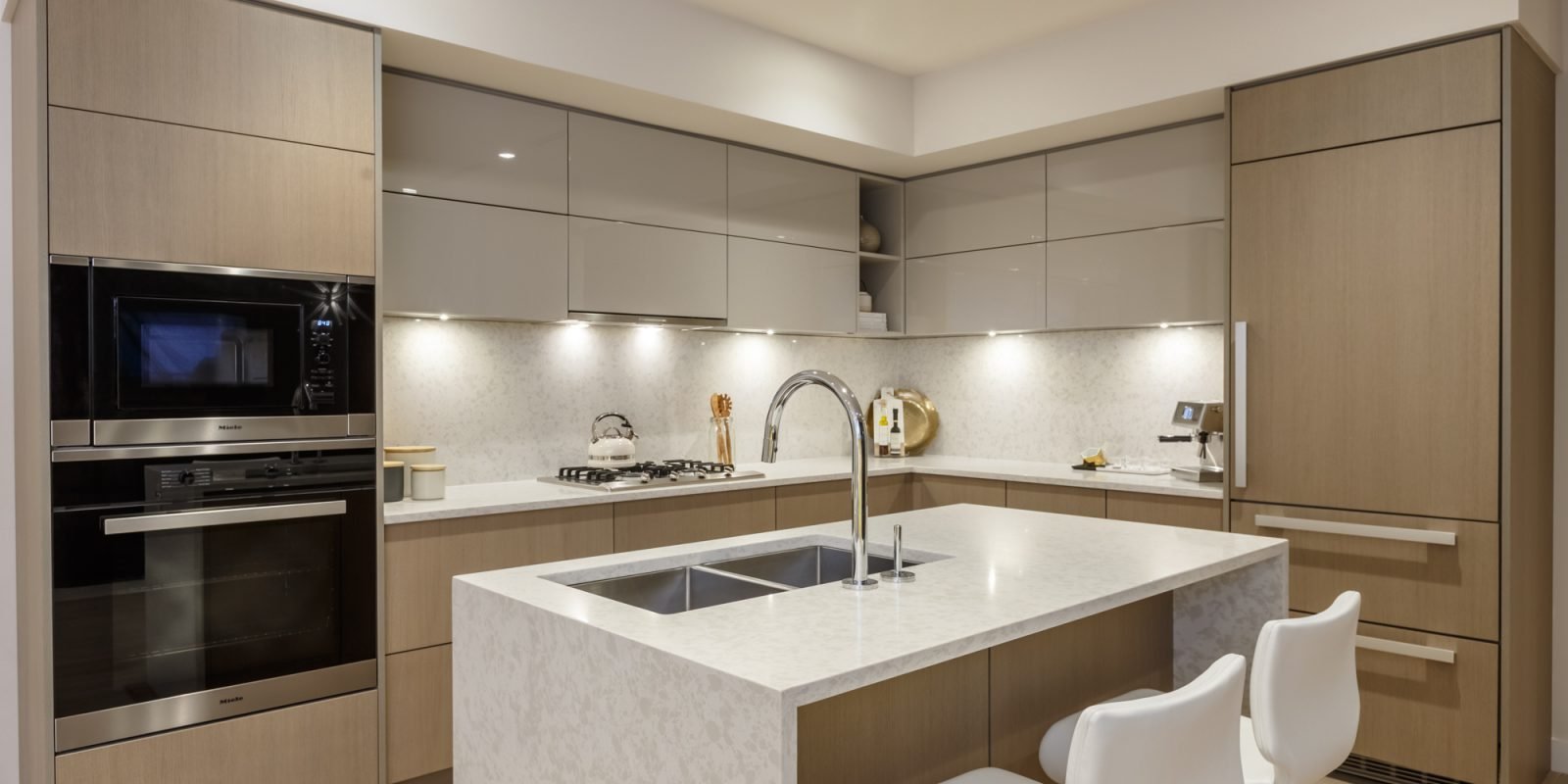
Marquise Display Suite
|
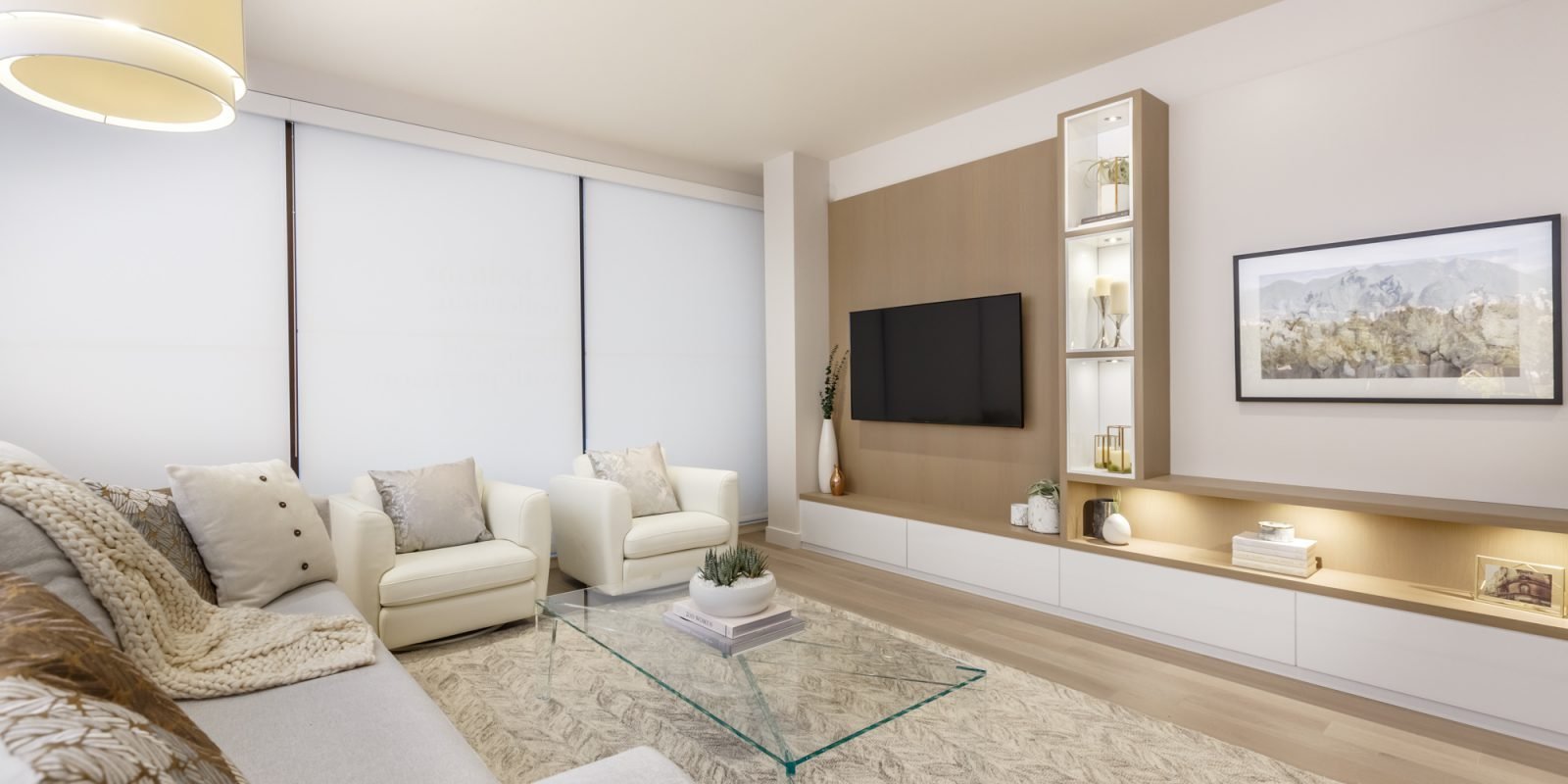
Marquise Display Suite
| 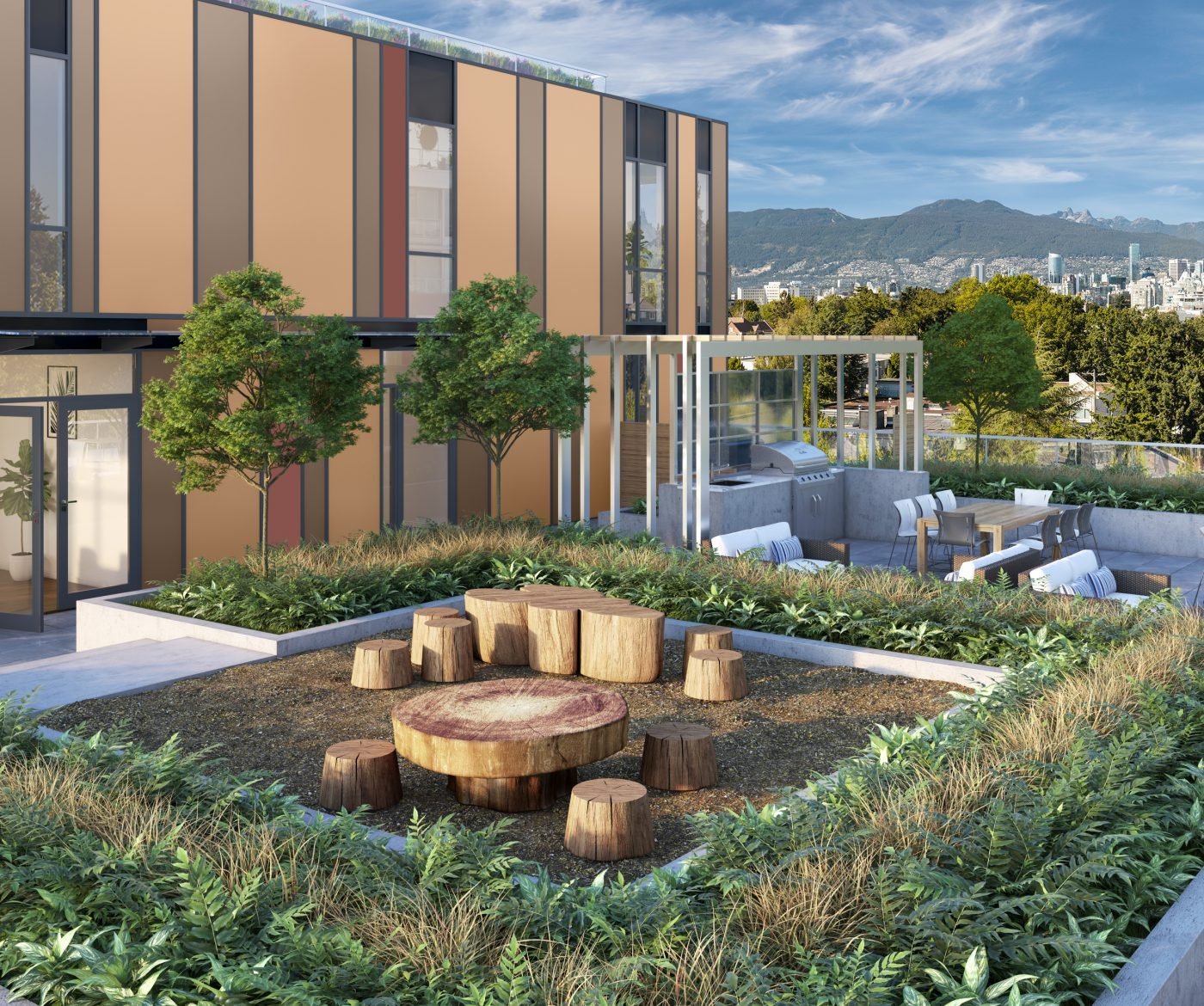
Marquise Roof Top Amenity
|
|
Floor Plan