
Developer's Website for Primrose
No. of Suites: 78 | Completion Date:
2019 | LEVELS: 6
| TYPE: Freehold Strata|
STRATA PLAN:
PL8324 |
MANAGEMENT COMPANY: Confidential |
PRINT VIEW


Primrose - 468 West 33rd Avenue, Vancouver, BC V5Y 2M5, Canada. Strata plan number EPP59803. Crossroads are West 33rd Avenue and Cambie Street. This development is 6 storeys with 78 units. Primrose will offer a limited collection of 1, 2, 3 bedrooms and townhouses. Developed by Transca Development. Architecture by GBL Architects. Interior design by BYU Design.
Steps aways from Queen Elizabeth Park. Schools nearby are Montessori Children's Community, Eric Hamber Secondary School, Emily Carr Elementary School, General Wolfe Elementary School, King David High School, Langara College, John Oliver Secondary School, Sir Alexander Mackenzie Elementary School, Sir Charles Tupper Secondary School, Point Grey Secondary, General Brock Elementary and Saint Patrick Regional Secondary. Grocery stores and supermarkets nearby are Safeway, Nesters Market, Dean's No Frills, East West Market, DM Grocery and Main Convenience Store. Short drive to BC Children's Hospital, VanDusen Botanical Garden, King Edward Train Station, Hillcrest Centre, Vancouver Canadians Professional Baseball Club, Oakridge Centre Shopping Mall and Louis Brier Home and Hospital.
Google Map
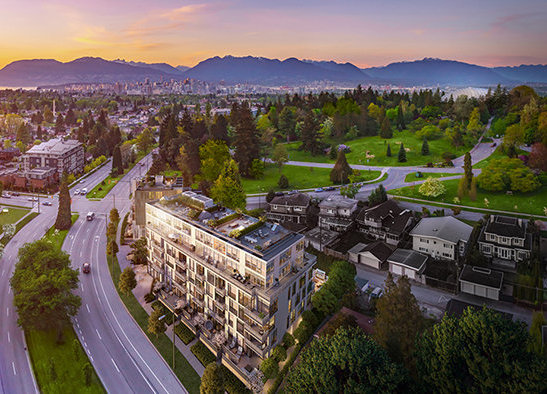
468 West 33rd Ave, Vancouver, BC V5Y 2M5, Canada Exterior
| 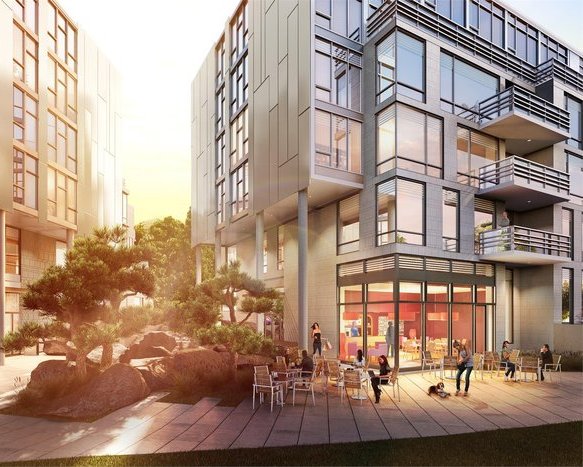
468 West 33rd Ave, Vancouver, BC V5Y 2M5, Canada Exterior
|
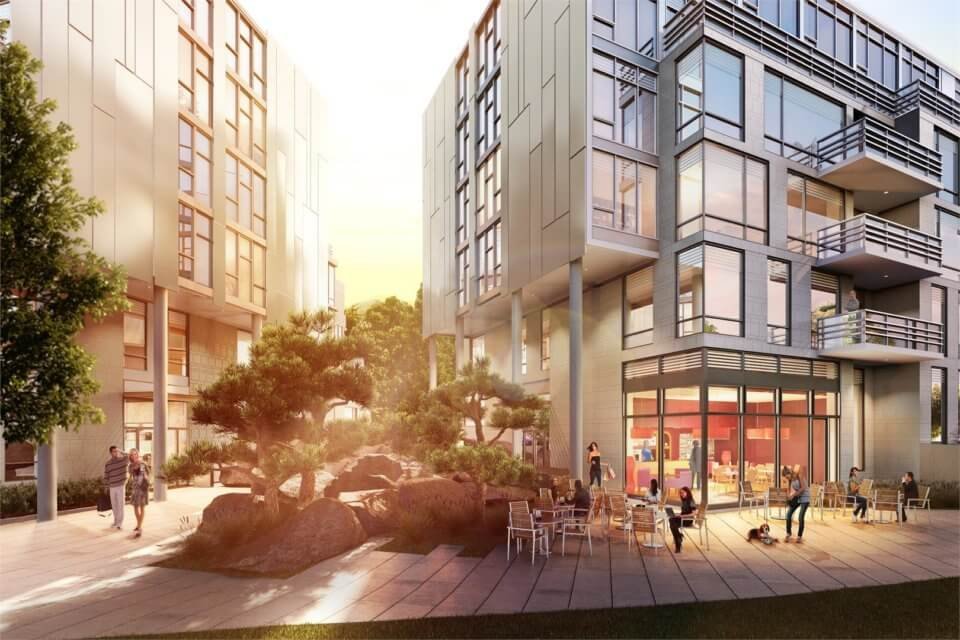
| 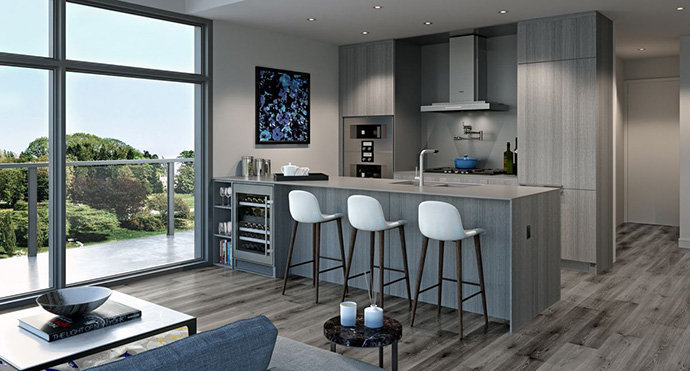
|
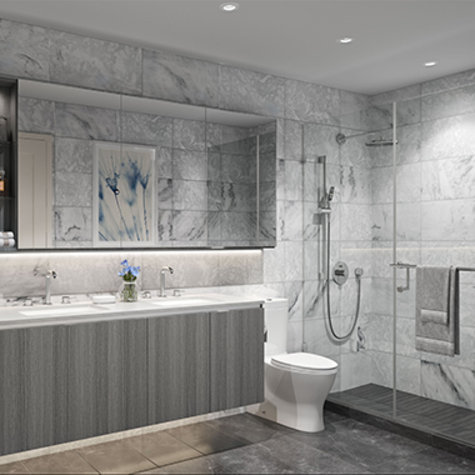
| 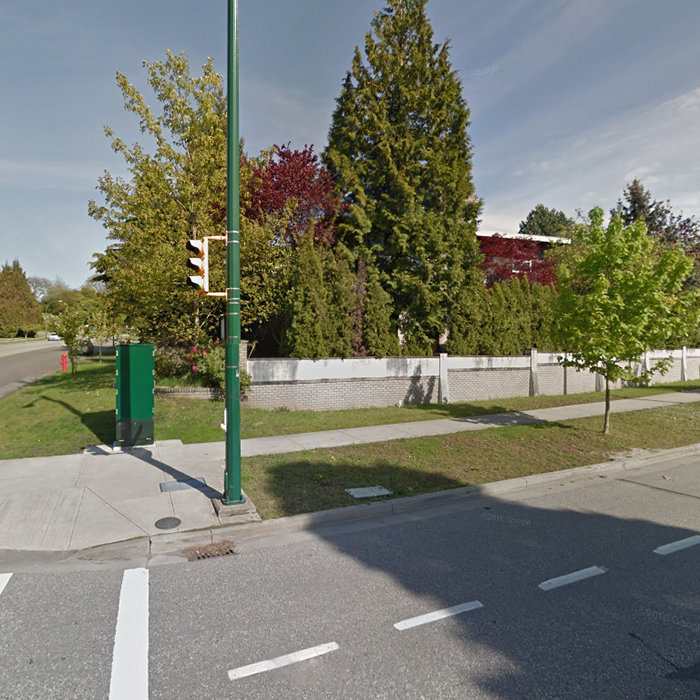
468 West 33rd Ave, Vancouver, BC V5Y 2M5, Canada Site
|
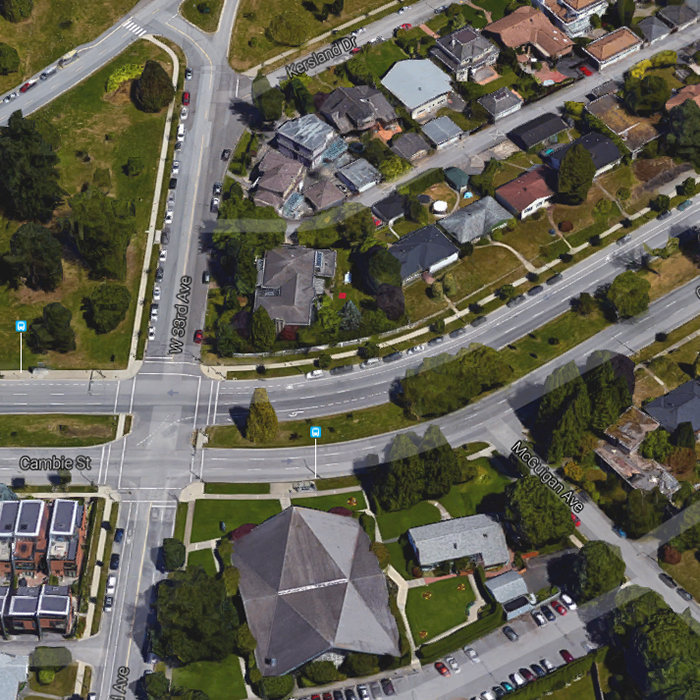
468 West 33rd Ave, Vancouver, BC V5Y 2M5, Canada Site
| 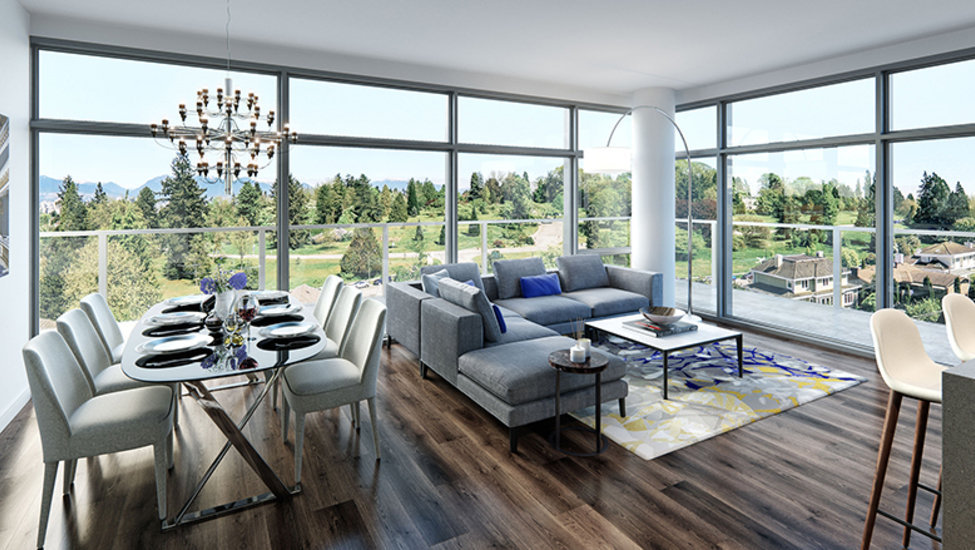
|
|
Floor Plan
Complex Site Map
1 (Click to Enlarge)