
Developer's Website for Eagle View Heights
No. of Suites: 87 |
Completion Date:
2023 |
LEVELS: 3
|
TYPE: Freehold Strata|
STRATA PLAN:
LMP21605 |
EMAIL: [email protected] |
MANAGEMENT COMPANY: Holywell Properties |
PHONE: 604-885-3460 |
PRINT VIEW


Eagle View Heights - 464 Eaglecrest Drive, Gibsons, BC V0N 1V8, Canada. Strata plan LMP21605. Crossroads are Eaglecrest Drive and Oceanmount Boulevard. Developed by Kind Development Group.
Just five minutes to the Ferry terminal, and ten minutes to the scenic Sunshine Coast Golf Club. Enjoy easy access to all the shops, restaurants, recreation and amenities of Gibsons.
Convenience is the ability to lock-and-walk to fine dining, craft beer pubs, restaurants, shopping and art galleriesall within minutes of your home.
A home at Eagle View Heights places you in the center of the beautiful seaside village of Gibsons, BC, within a short stroll of parks, the Marina, the town library, museum and Public Market. Just a five minute drive brings you to the Ferry terminal, and ten minutes will have you swinging an iron at the scenic and challenging Sunshine Coast Golf Club. Inglis Trail forest walk is right next door providing instant access to this incredible and inviting nature park.
Source: Eagle View Heights
Google Map
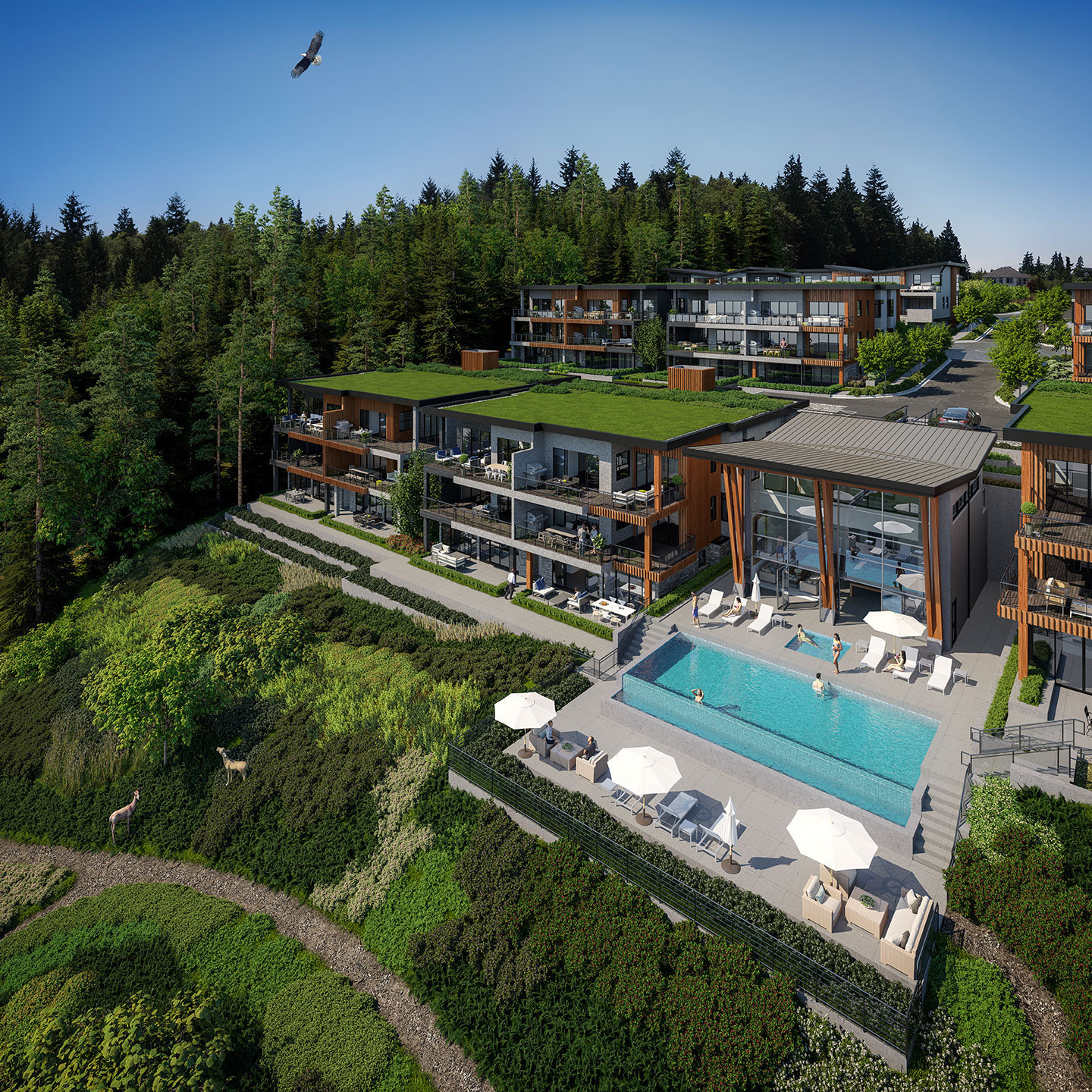
Building Exterior
| 
Eagleview Heights Complex From The Air
|
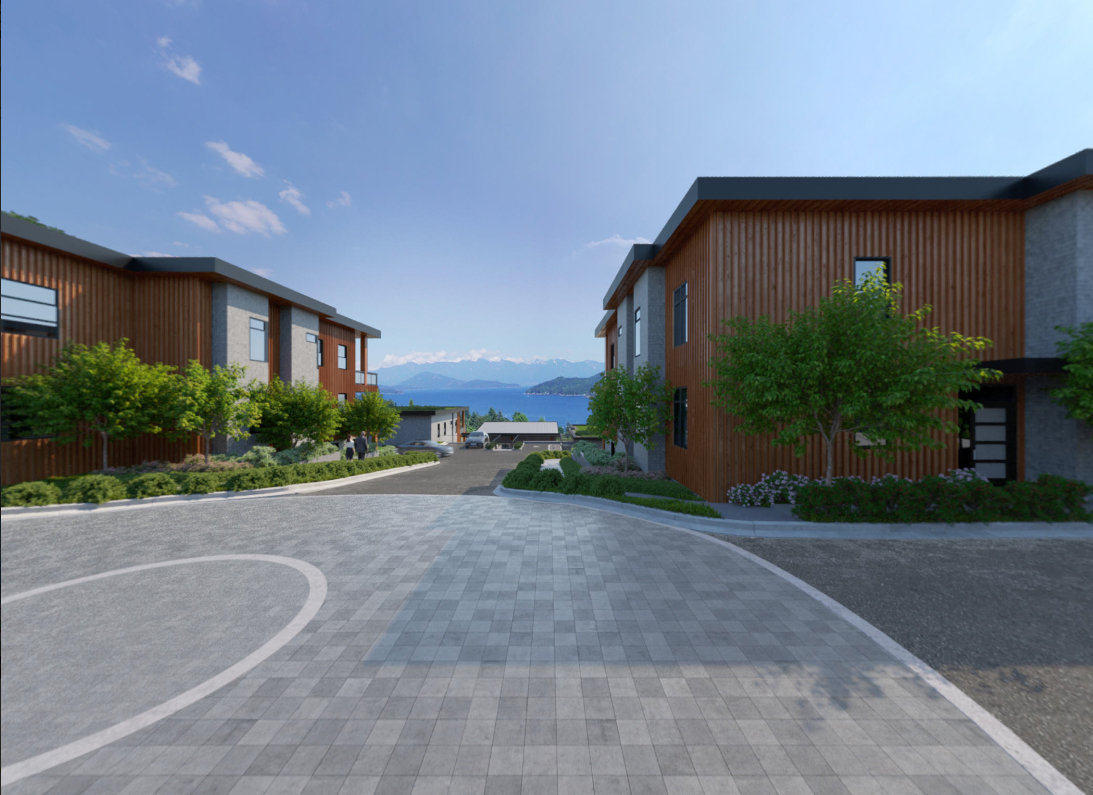
Eagleview Heights Complex
| 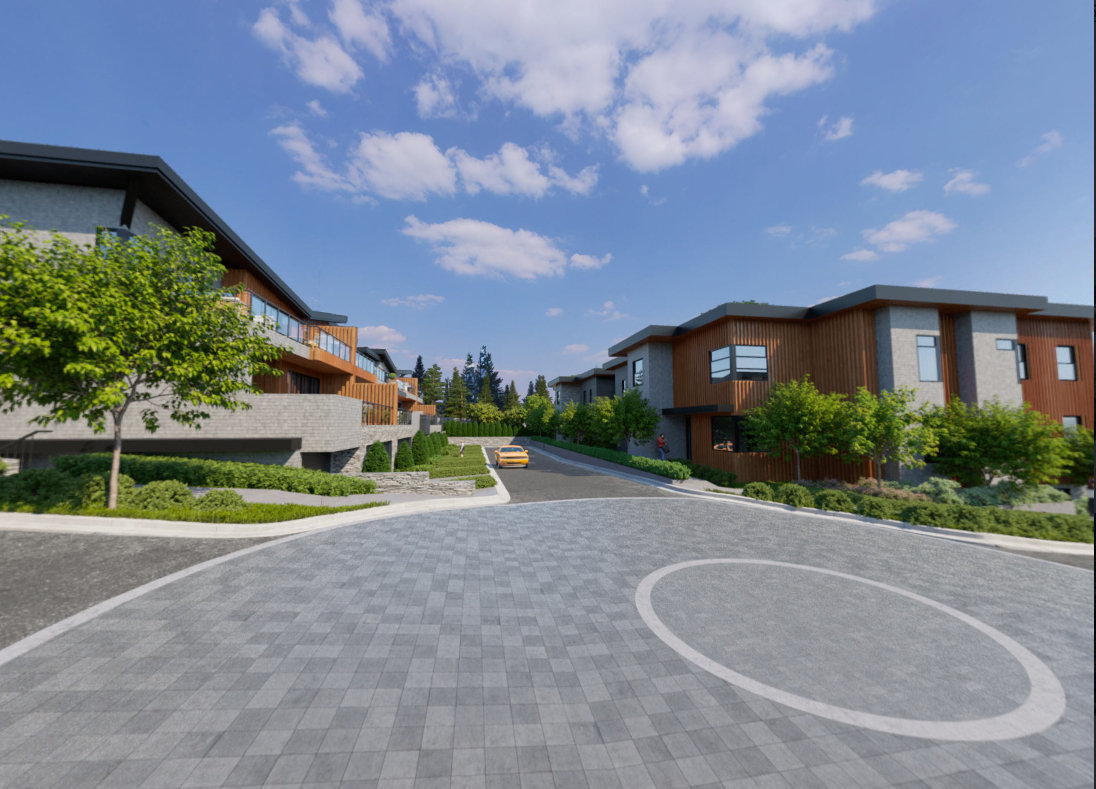
Eagleview Heights
|
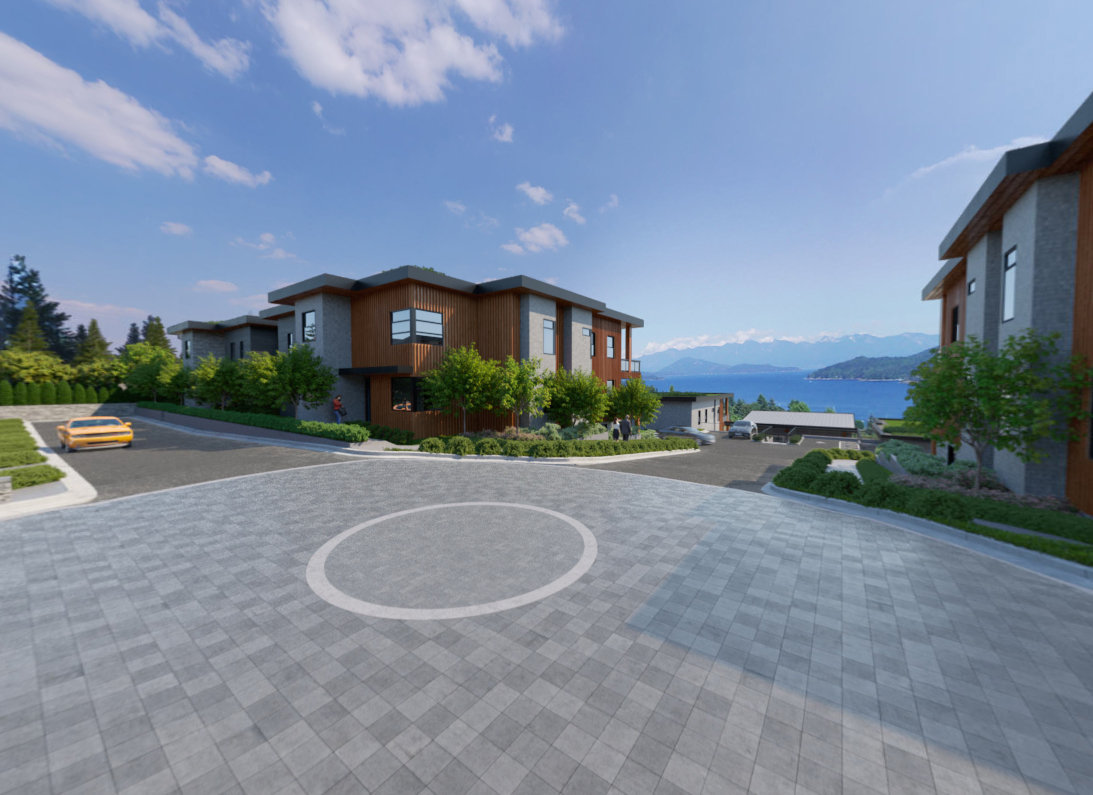
| 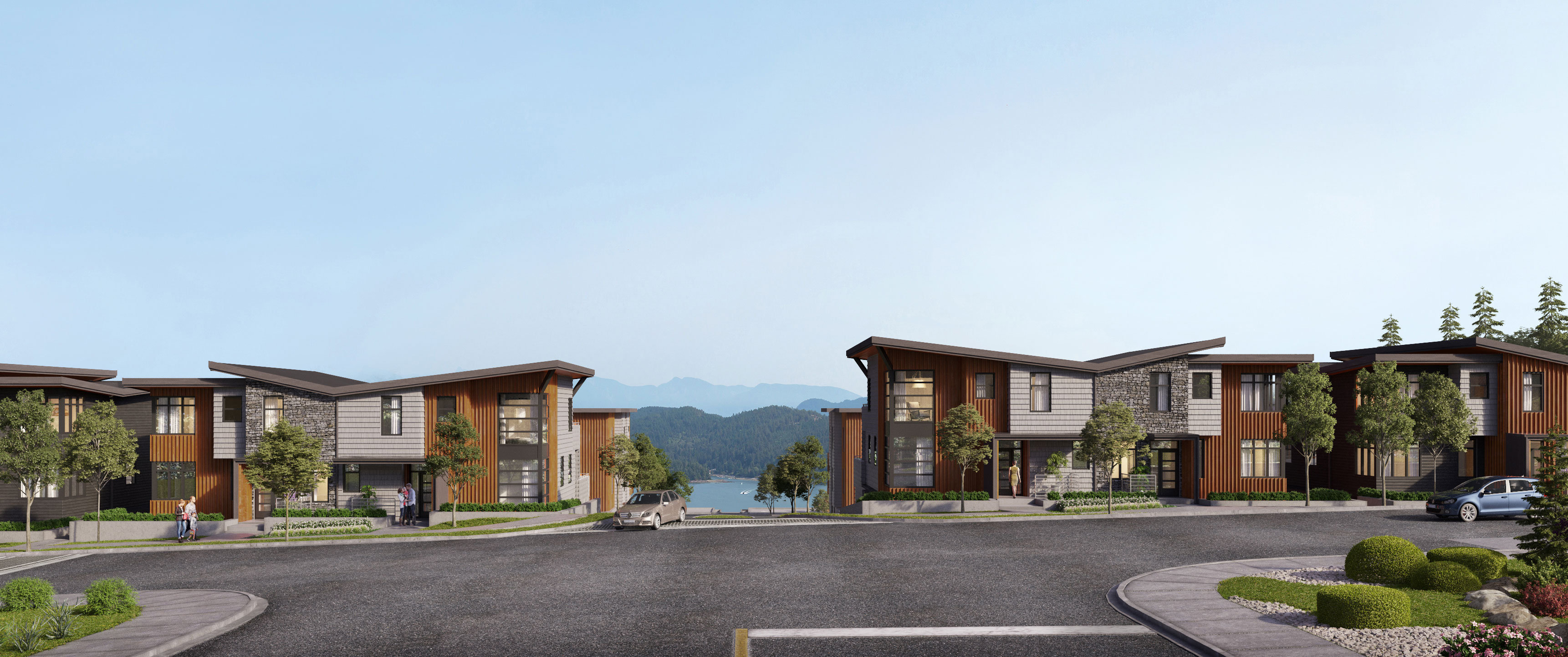
Eagleview Heights
|
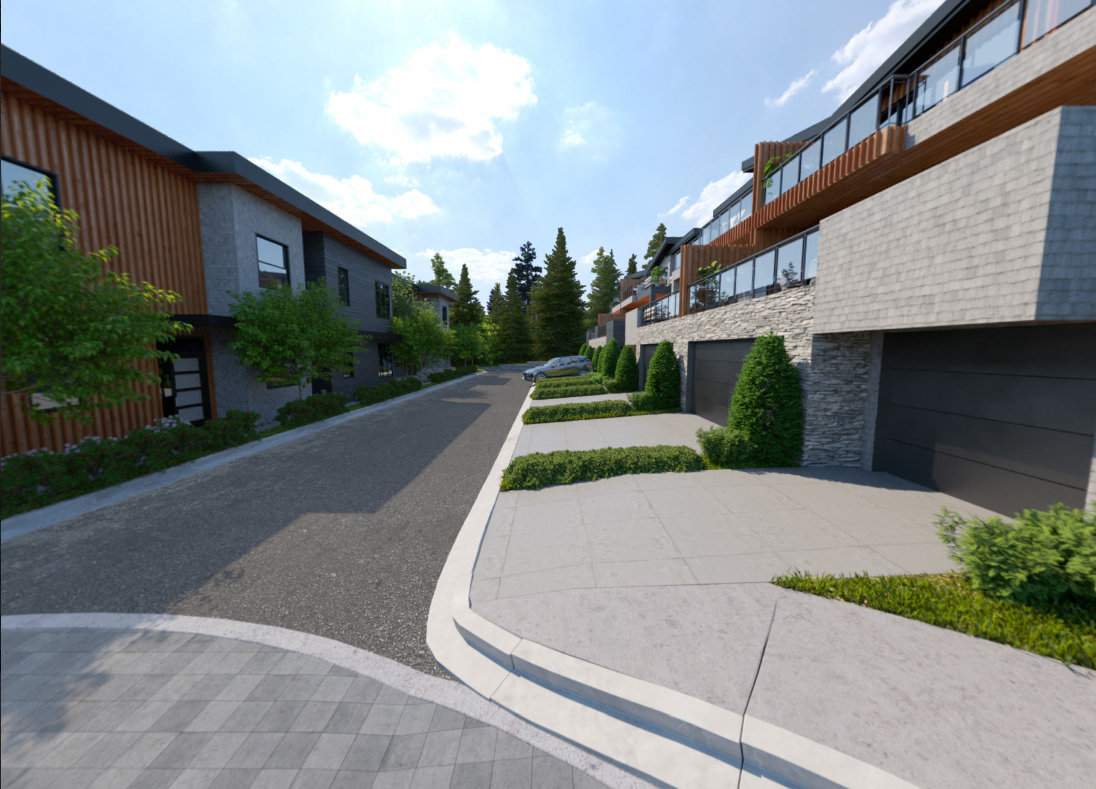
Eagleview Heights Garages
| 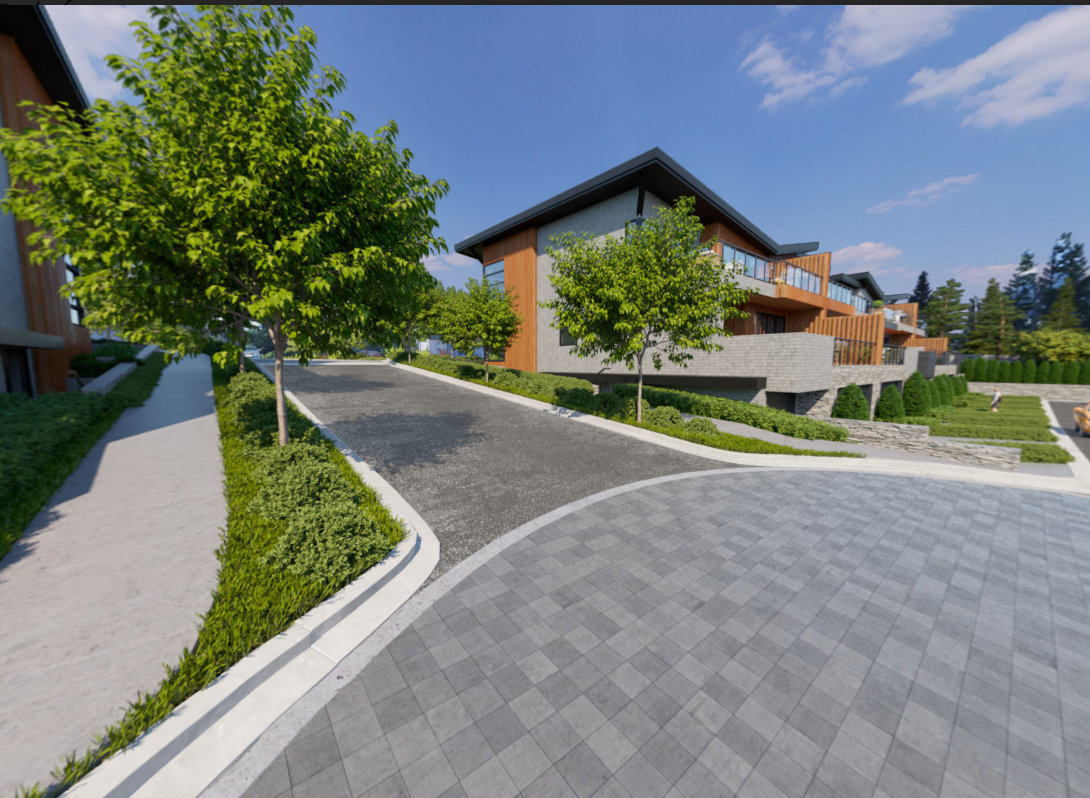
|
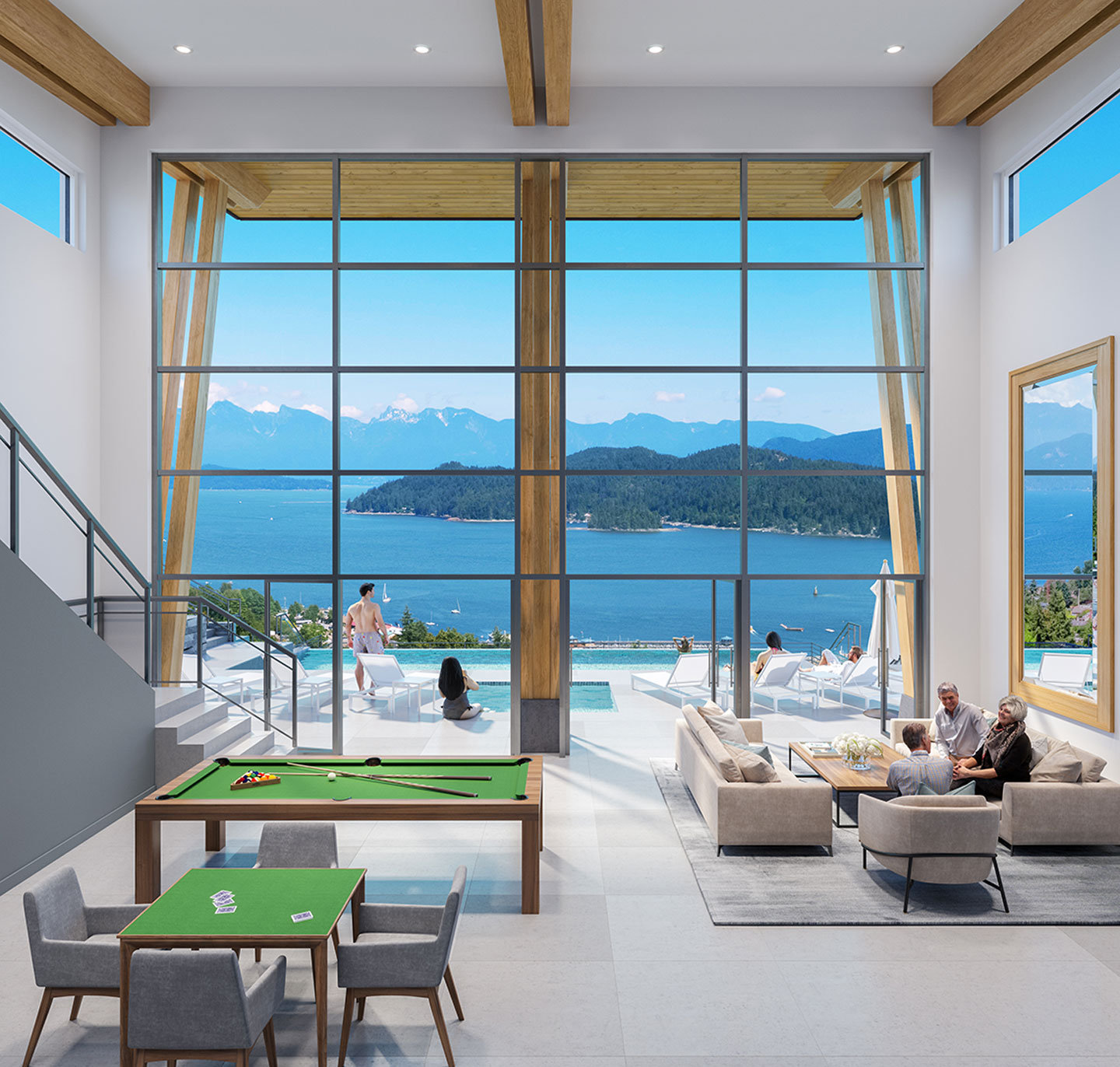
Eagleview Heights Amenity Building
| 
Eagleview Heights Master Bedroom
|
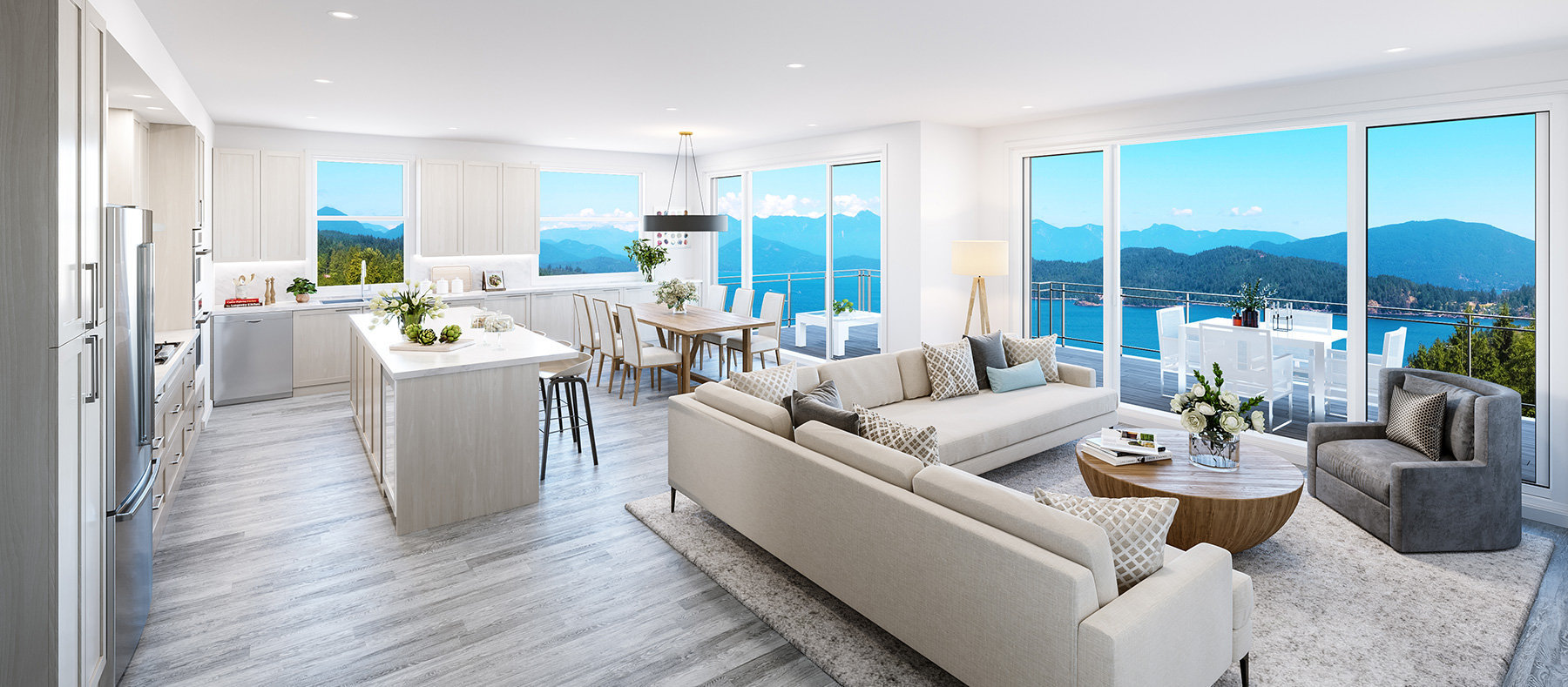
Eagleview Heights Kitchen, Dining & Living Area
| 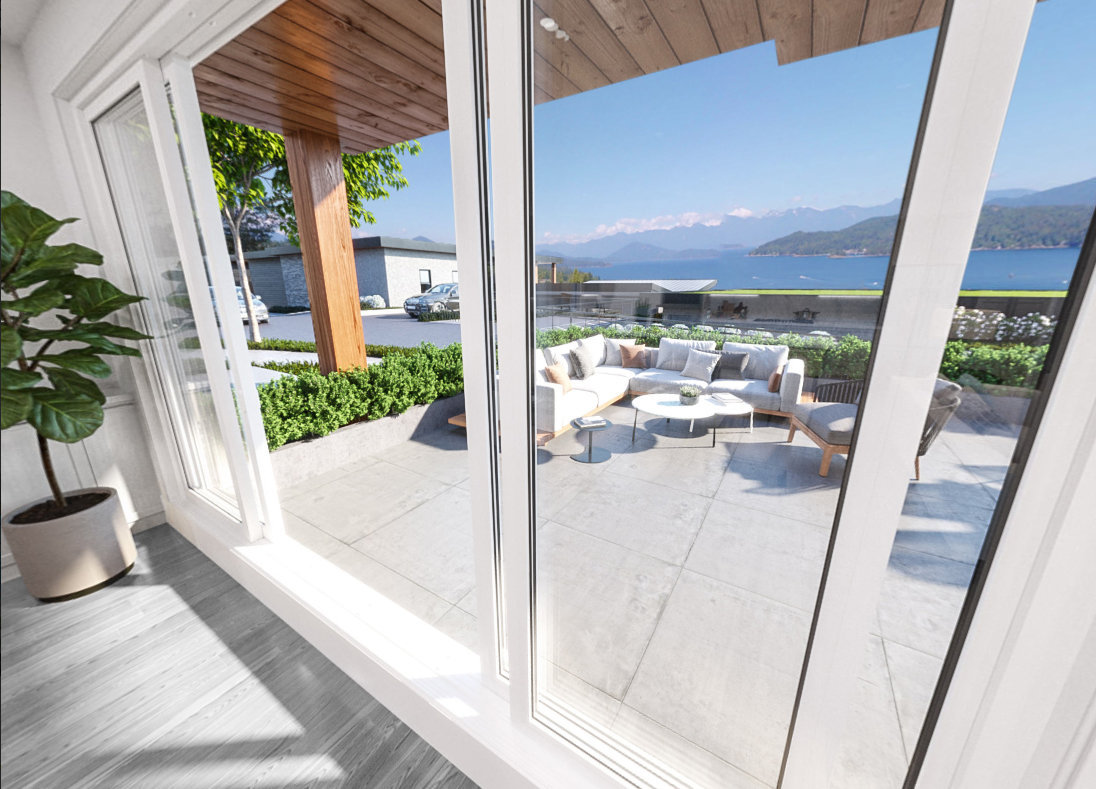
Eagleview Heights Patio
|
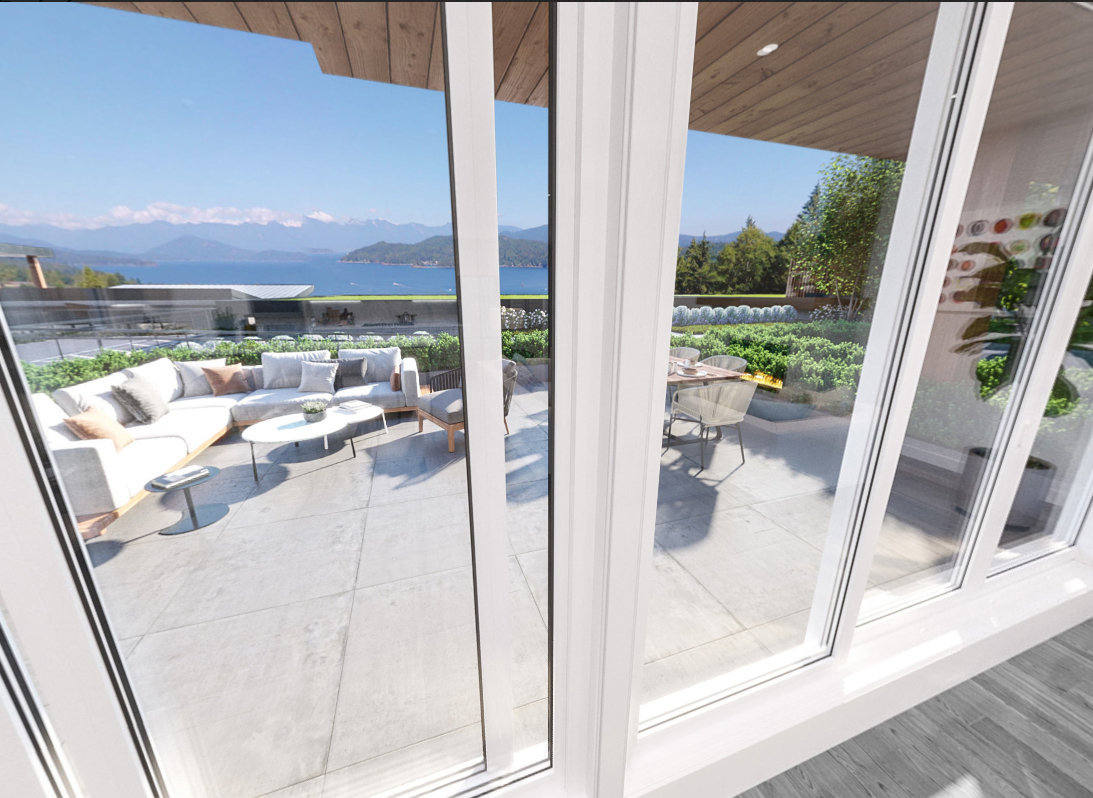
Eagleview Heights Patio
| 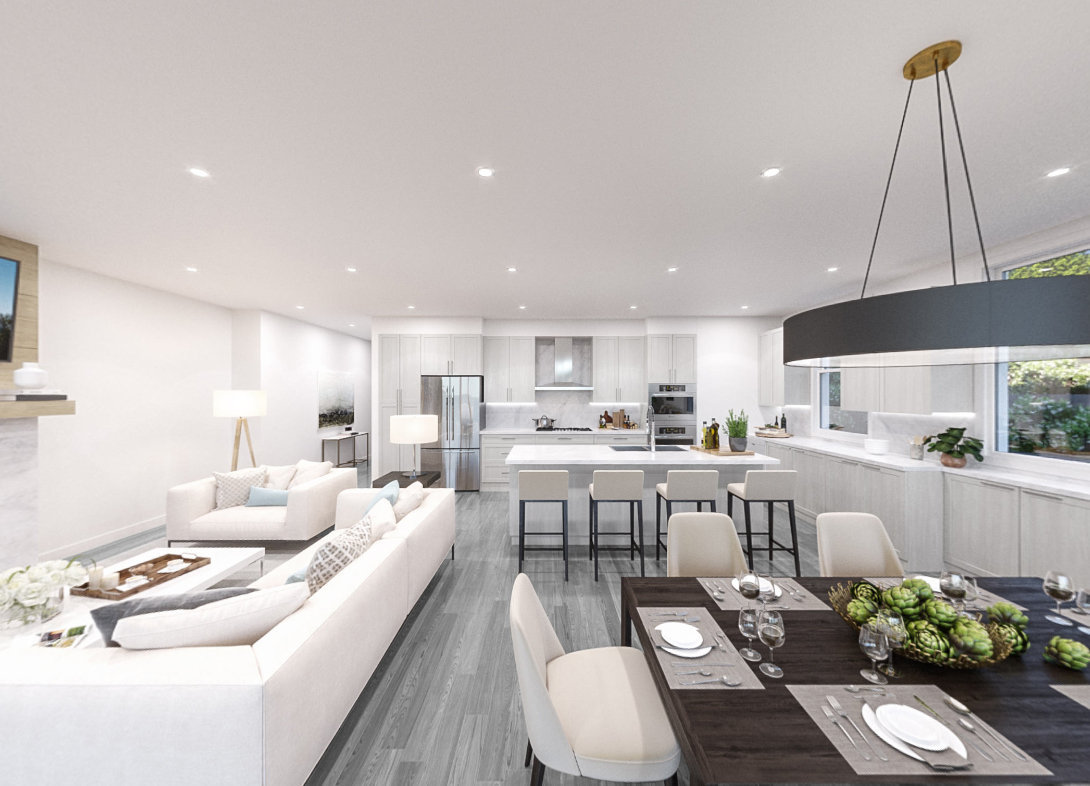
Eagleview Heights Living Area
|

Eagleview Heights Display Ensuite
| 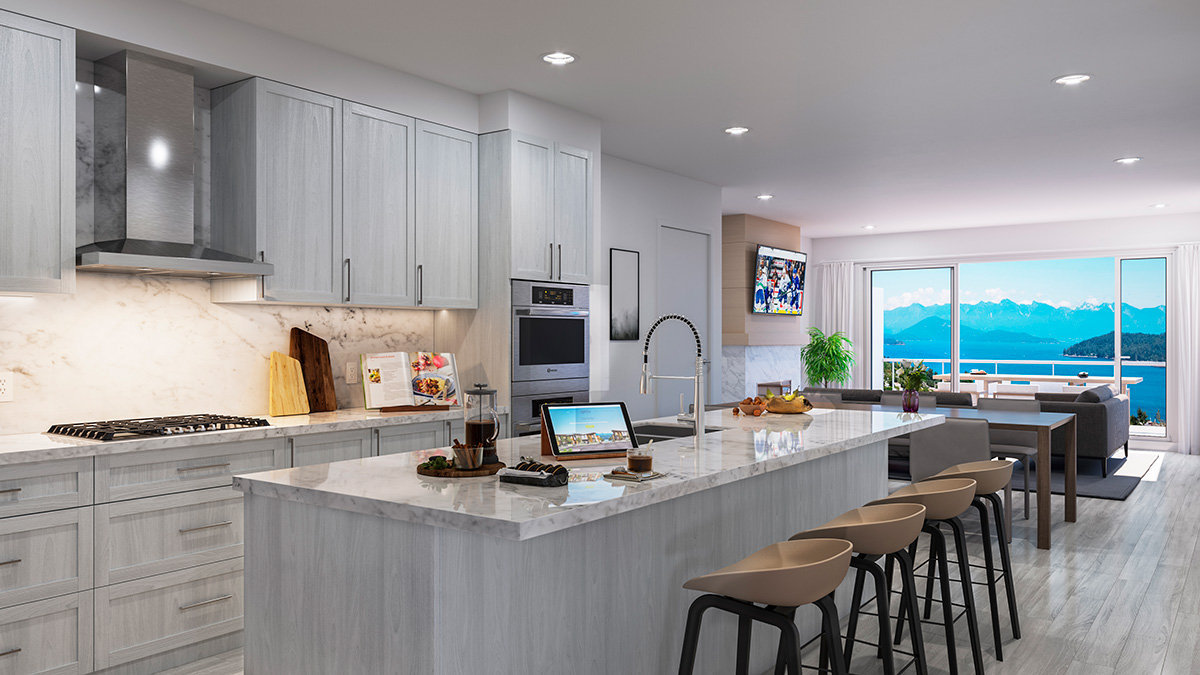
Eagleview Heights Display Kitchen
|
|
Floor Plan
Complex Site Map
1 (Click to Enlarge)