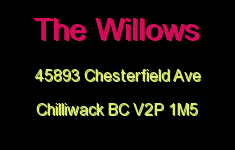
Developer's Website for The Willows
No. of Suites: 55 |
Completion Date:
2008 |
LEVELS: 4
|
TYPE: Freehold Strata|
STRATA PLAN:
BCS3330 |
EMAIL: [email protected] |
MANAGEMENT COMPANY: Teamwork Property Management Ltd |
PRINT VIEW


The Willows - 45893 Chesterfield Avenue Chilliwack, BC V2P 1M5, BCS3330 - Located in the popular neighbourhood of W Young-Well on Chesterfield Avenue and Birch Street. This is a prime location that is close bus stops, Safeway, Broadway Market, restaurants, shopping, coffee shops, Chilliwack General Hospital, entertainment, recreation, Chilliwack Airport, schools at all levels, Salish Park, Fraser Valley Regional Library, University College of the Fraser Valley and more. Direct access to major transportation routes including the Trans-Canada Highway, allows an easy commute to surrounding destinations. The Willows is a low-rise building that offers four levels with 24 beautiful suites built in 2009 that are professionally managed. Most homes feature one or two bedrooms with den, cozy electric stone fireplaces, 9' ceilings, crown mouldings, in-suite laundry, open concept layouts, gourmet kitchens with granite countertops, stainless steel appliances, extra storage space, air conditioning, oversized windows, large covered patios and gorgeous mountain views. This is a well maintained building that offers secure underground parking, visitor parking, recreation centre, secure entrances with video entry systems and manicured gardens. The Willows offers luxury condo living suited for the whole family - Be apart of this desirable community today!
Google Map
Warning: Invalid argument supplied for foreach() in /home/les/public_html/callrealestate/printview.php on line 268
Floor Plan