
Developer's Website for Oxford Lane
No. of Suites: 49 | Completion Date:
2016 | LEVELS: 3
| TYPE: Freehold Strata|
STRATA PLAN:
EPP45057 |
MANAGEMENT COMPANY: Alliance Real Estate Group Inc |
PRINT VIEW


Oxford Lane - 4588 Dubbert Street, Richmond, BC V6X 1C9, Canada. Strata plan number EPP45057. Crossroads are Dubbert Street and Alexandra Road. A luxurious, boutique townhome community, featuring 49, 3-storey contemporary 2, 3 and 4 bedroom homes; elegant Edwardian architecture; high-end designer finishes, situated on a prime corner of Richmonds much anticipated High Street District, in the heart of West Cambie's growing Alexandra neighbourhood. Estimated completion is February 2016. Developed by Townline. Architectural design by Ciccozzi Architecture. Interior design by i3 Design Group.
Nearby parks include Elm Park, Kerrisdale Centennial Park and Ravine Park. Nearby schools are Tomsett Elementary School, Richmond International High School & College, Pythagoras Academy, Earth Child Montessori School, City Vancouver College, Omni College, Henry Anderson Elementary, A.R. MacNeill Secondary School and R.C. Talmey Elementary School. The closest grocery stores are China World Supermarket,Yum Jim Kee, New Hong Kong Market, Empire Supermarket (2010) Ltd, Richmond Public Market and Two Thousand Supermarket Ltd.. A 10-minute walk to Richmond Night Market.
Google Map
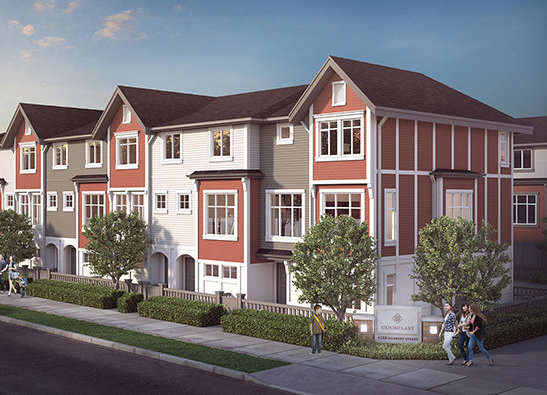
4588 Dubbert St, Richmond, BC V6X 1C9, Canada Exterior
| 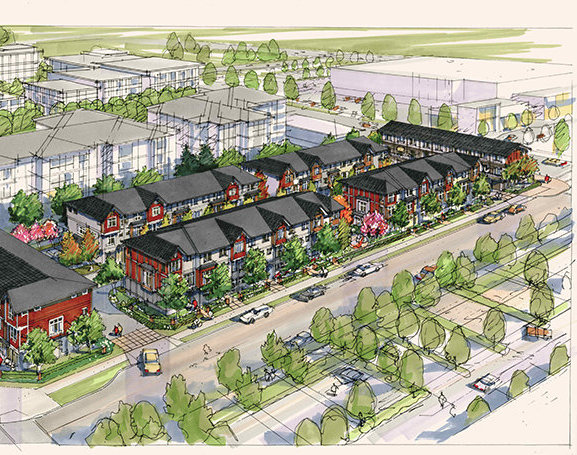
4588 Dubbert St, Richmond, BC V6X 1C9, Canada Rendering
|
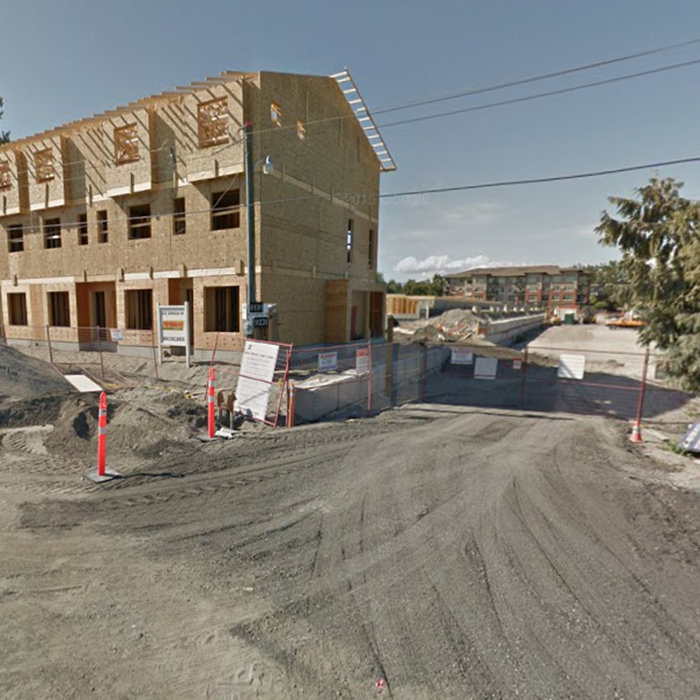
4588 Dubbert St, Richmond, BC V6X 1C9, Canada Street View
| 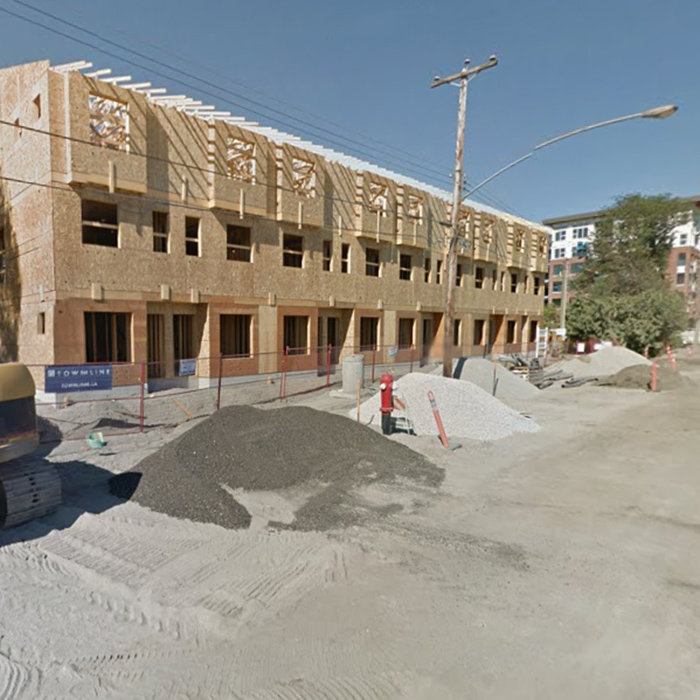
4588 Dubbert St, Richmond, BC V6X 1C9, Canada Street View
|
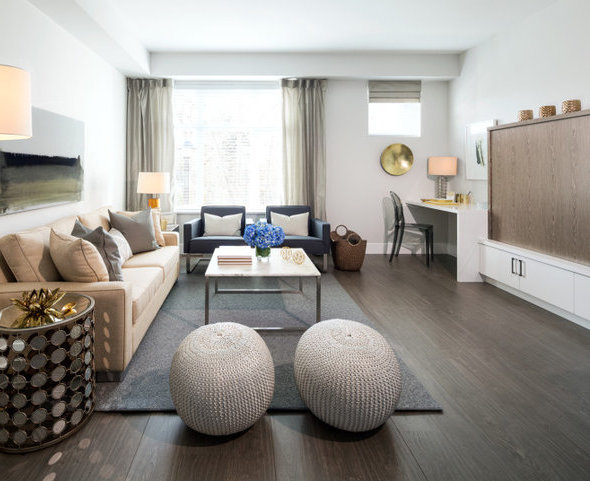
Display Suite Living Room
| 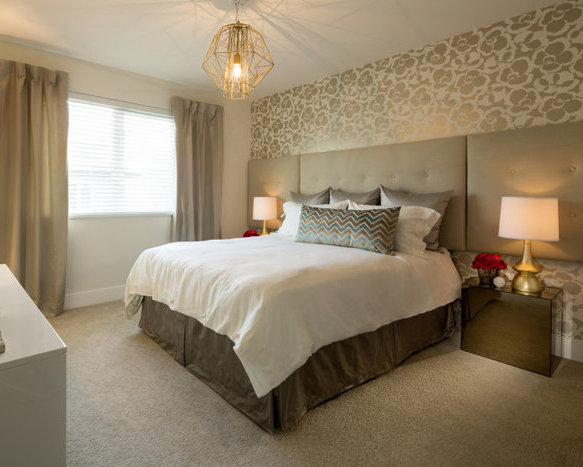
Display Suite Master Bedroom
|
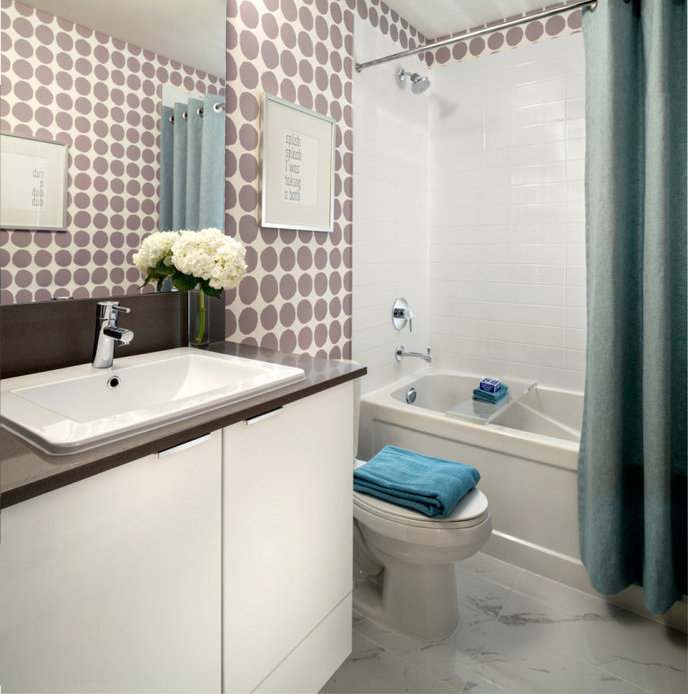
Display Suite Main Bathroom
| 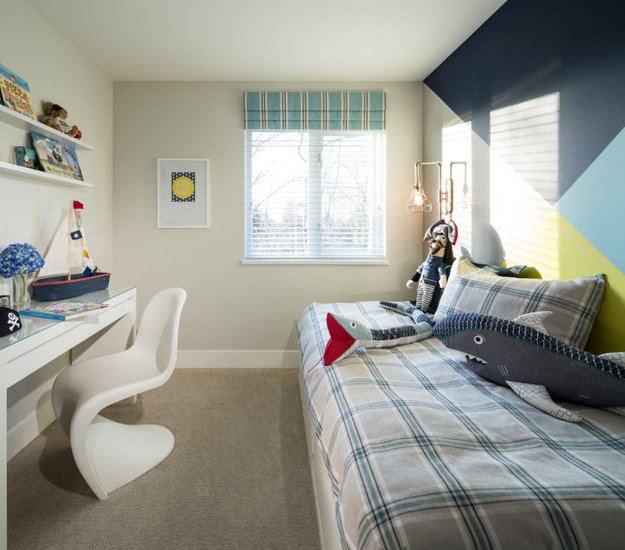
Display Suite Bedroom 2
|
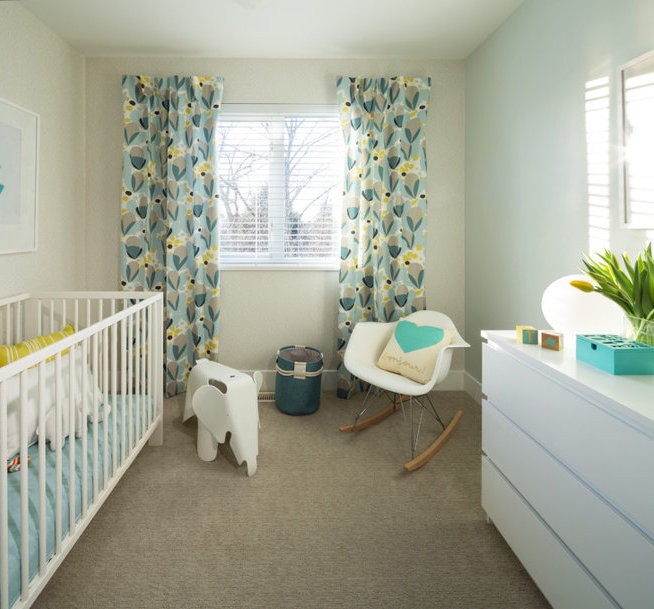
Display Suite Bedroom 3
| 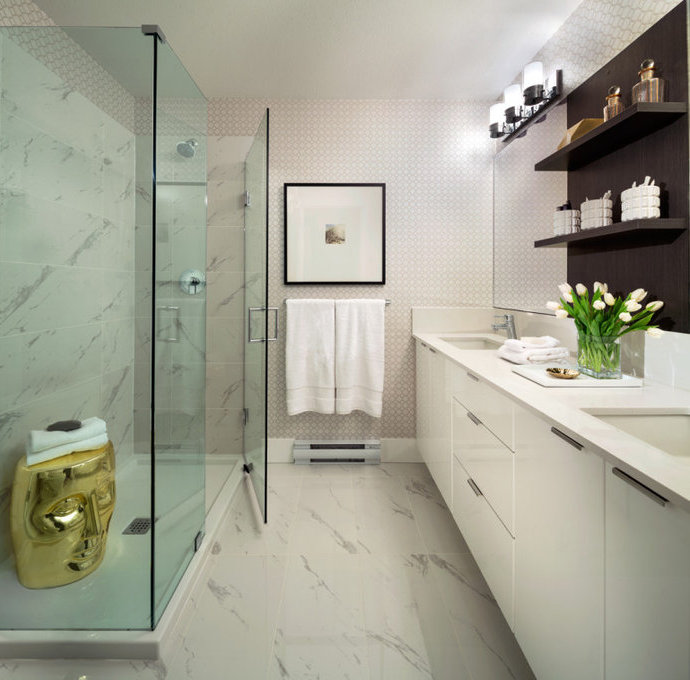
Display Suite Master Bath
|
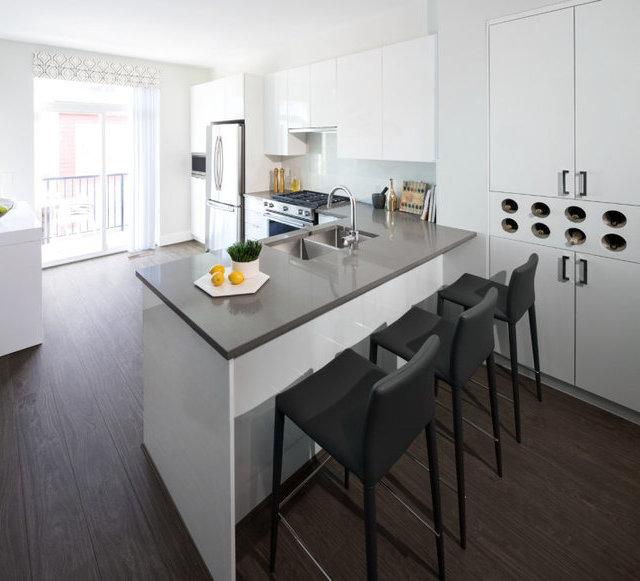
Display Suite Kitchen
| 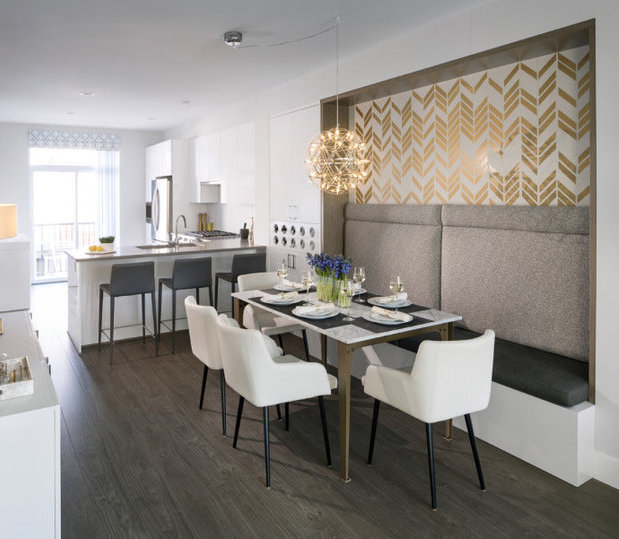
Display Suite Dining Room
|
|
Floor Plan
Complex Site Map
1 (Click to Enlarge)