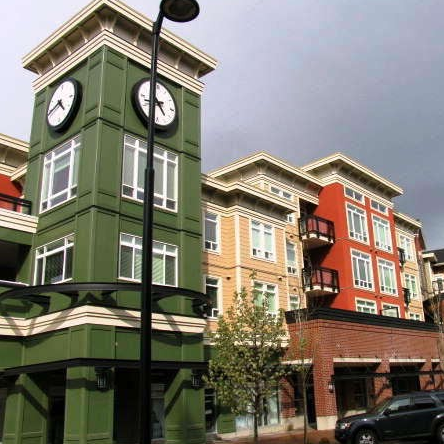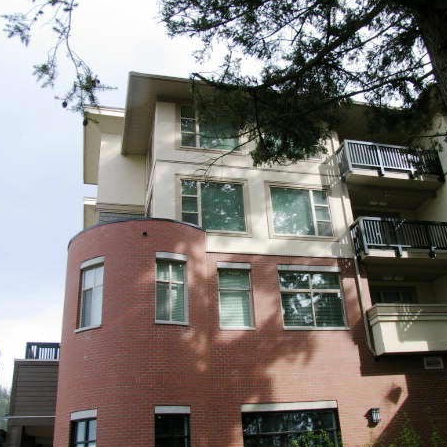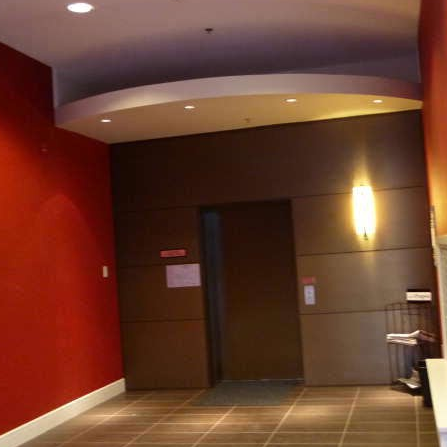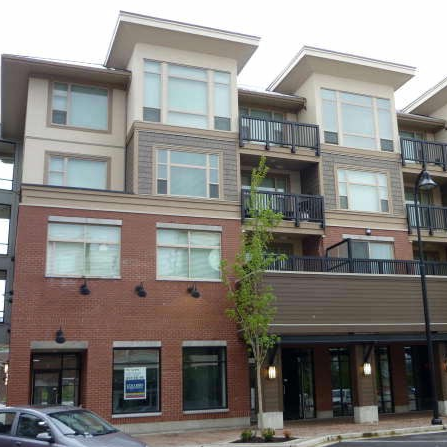
Developer's Website for The Residences
No. of Suites: 61 | Completion Date:
2009 | LEVELS: 4
| TYPE: Freehold Strata|
STRATA PLAN:
BCS3476 |
MANAGEMENT COMPANY: Homelife Advantage Realty Ltd. |
PRINT VIEW


The Residences - 45530 Market Way, Chilliwack, BC V2R 5S1, BCS3476 - located in Vedder S Watson-Promontory area of Sardis. Watson Elementary, Flemings Coner Store, Wanetas Hairloom, Mt Slesse Middle School, Watson Glen Skatepark, Chilliwack Minor Hockey Association, University of the Fraser Valley, Terbara Hair Care, Save On Foods, Shoppers Drug Mart, different banks are in the neighbourhood. If you want to have you dinner out, you can enjoy it at Panago Pizza, Moonlily, Jackson's Stek House, Maru Sushi or Domino's Pizza that are minutes from the Westwind. This complex is a few minutes from Hwy #1 via Eavans Rd. The Residences was built in 2009. It has frame-wood construction and full rain screen. The maintenance fee includes caretaker, garbage pickup, hot water and management.
The Residence is truly a first class urban residential experience. The architecture, coupled with unique floor plans make each and every condo offered a unique designed. Nestled above what will be the most vibrant urban village community in the lower mainland the suites offer a variety of floorplans, appealing to a wide range of lifestyle options. All homes, from efficient studious to the most spacious 2 bedroom suites, demonstrate the highest commitment to quality of both construction and innovative design. Many homes offer views of the surrounding mountains and well-treed and pedestrian-friendly environment that includes an attractive central plaza, outside seating and recreation areas. Inside the homes at the Residences, you will find expression of innovation and attention to detail. Thoughtful features include 3 distinct colour schemes with accent walls, imported Italian ceramic tiles, black walnut or Burmese teak hardwood floors. Corian counter tops, Montana walnut wood grain laminate or white shaker style cabinets, energy efficient stainless steel appliances and many more lavish features. 
Crossroads are Vedder Rd and Keith Willson Rd
Google Map

The exterior
| 
Exterior Side
|

The lobby
| 
Exterior Front
|
|
Floor Plan