
Developer's Website for Yukon Residences
No. of Suites: 32 | Completion Date:
2019 | LEVELS: 4
| TYPE: Freehold Strata|
STRATA PLAN:
EPP60430 |
MANAGEMENT COMPANY: Confidential |
PRINT VIEW


Yukon Residences - 450 West 59th Avenue, Vancouver, BC V5X 1X5, Canada. Crossroads are Yukon Street and West 59th Avenue. This development is 4 storeys that features 33, 3 & 4 Bed Townhomes + Garden Homes. An incomparable location, perched high atop Winona Park. Yukon Residences will feature exquisitely appointed Townhomes and single-level Garden Homes. Developed by Alabaster Homes. Architecture by Formwerks Architectural. Interior design by Area 3 Designs.
Located across Winona Park. Schools nearby are J. W. Sexsmith Elementary School, Sir Wilfrid Laurier Elementary School, Sir Winston Churchill Secondary, Langara College, Annie B. Jamieson Elementary School, Pierre Elliott Trudeau Elementary School, and John Henderson Elementary School. Grocery stores and supermarkets nearby are T & T Supermarket Inc, Real Canadian Superstore, Mother India, Punjabi Market, and Safeway. Walking distance to the bus stops. Short drive to St. Vincent's Hospital Langara, Langara Golf Course, and Langara-49th Avenue Station.
Google Map
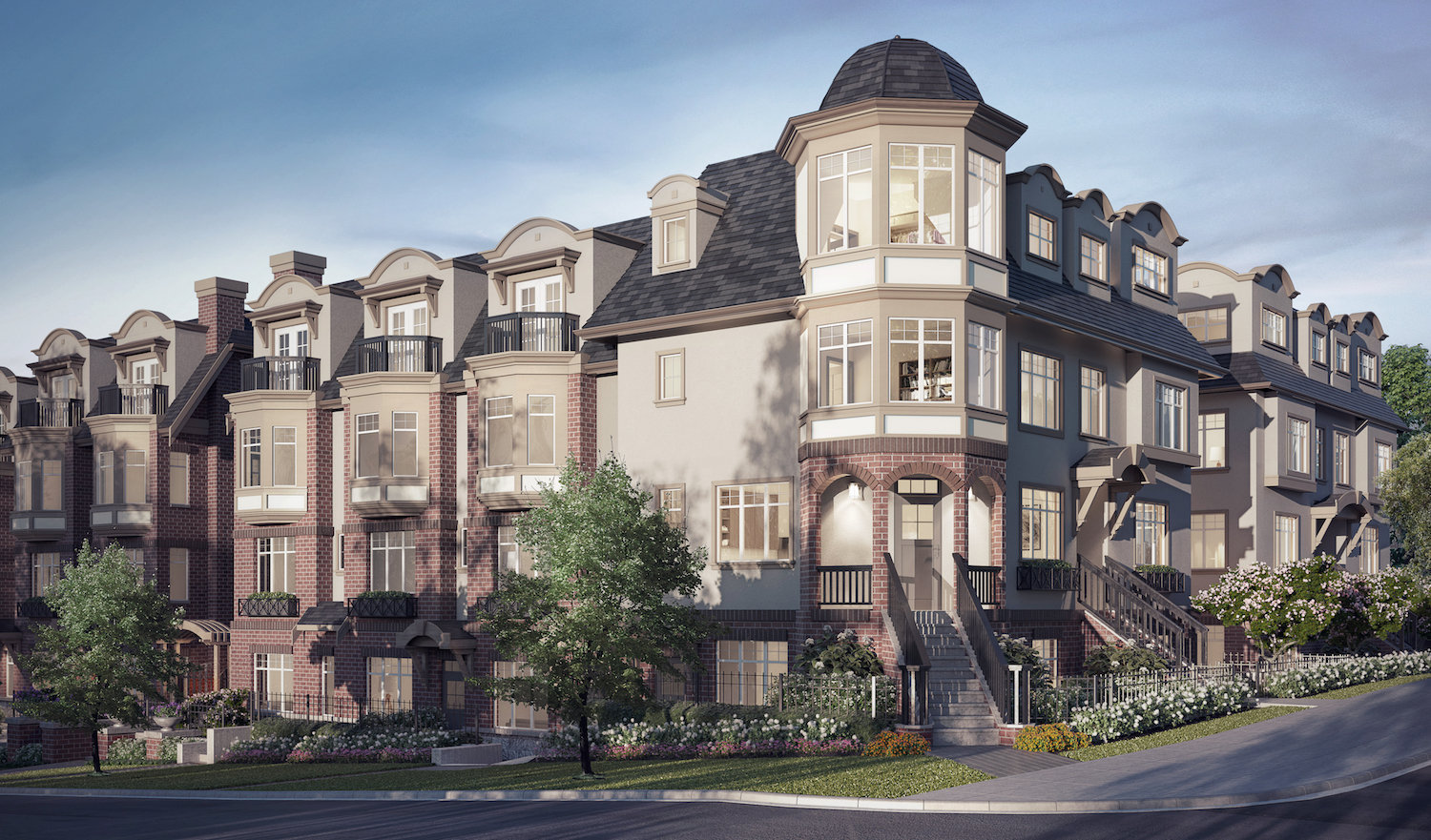
Yukon Residences
| 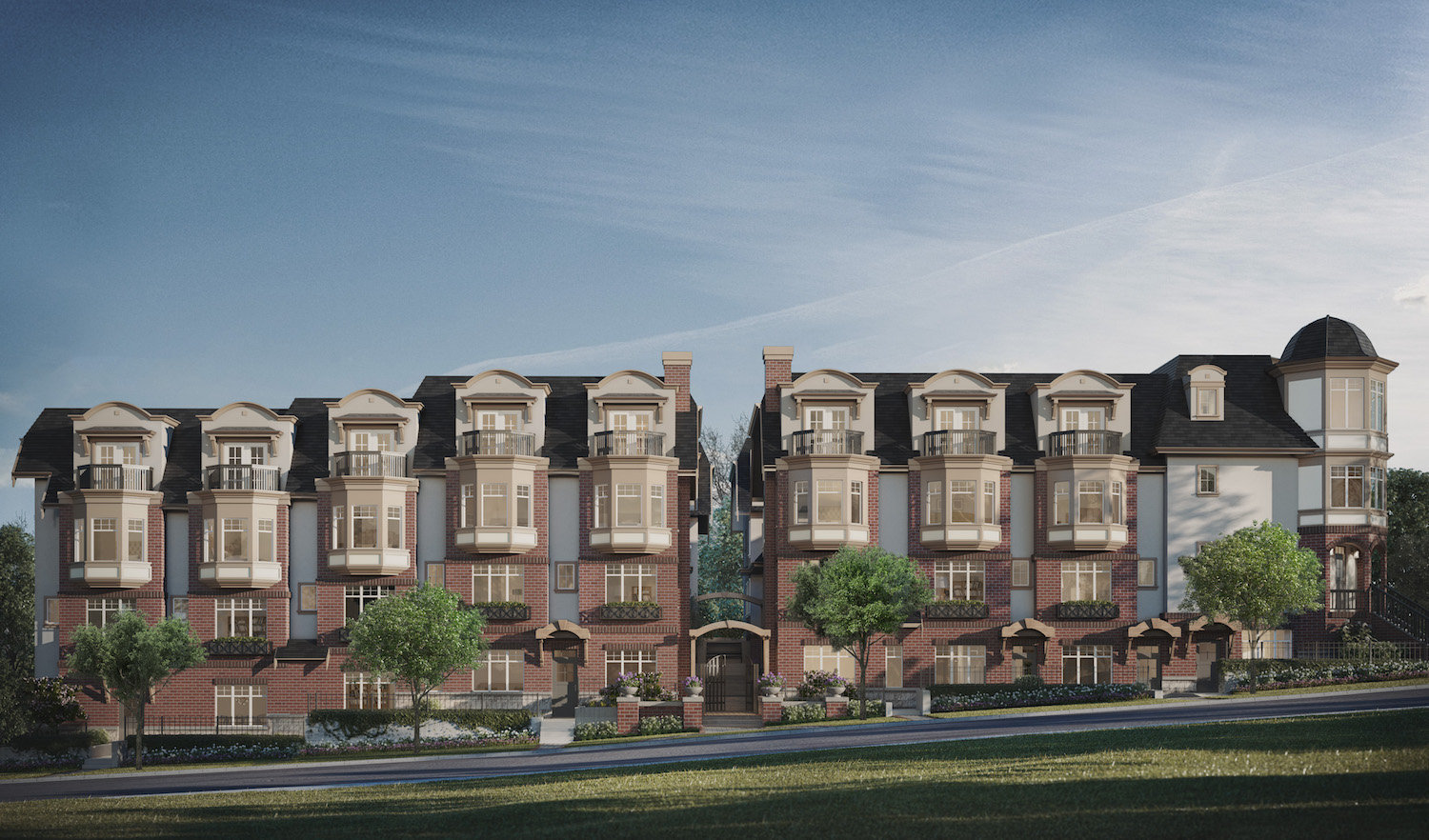
Yukon Townhouses
|
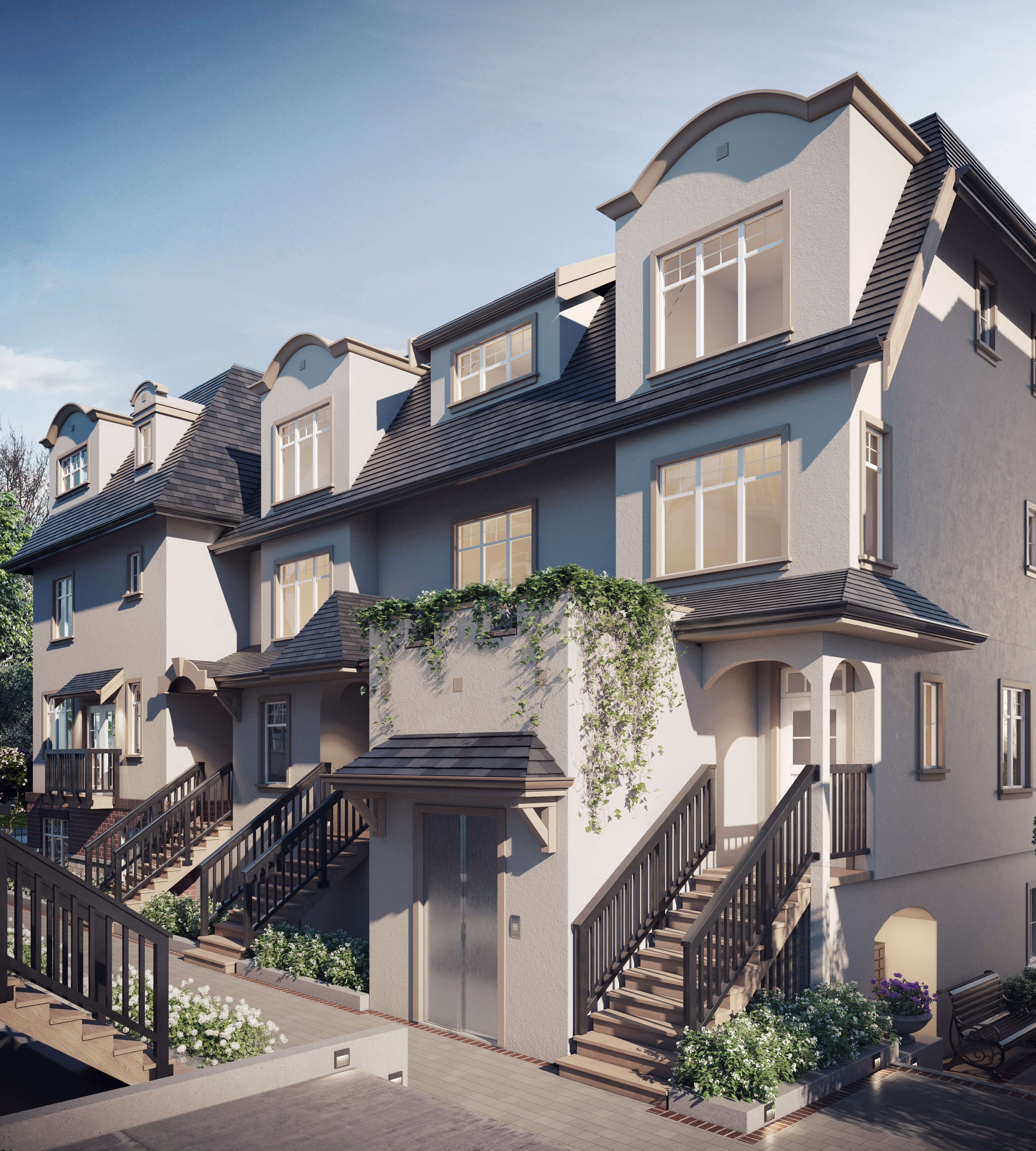
Yukon Residences
| 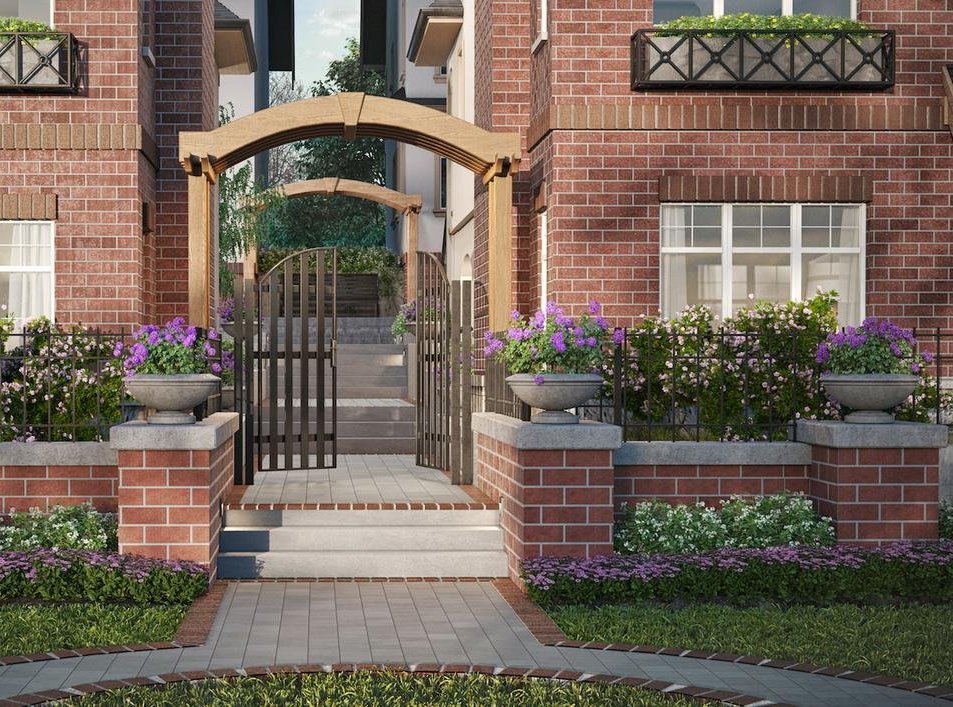
Yukon Entrance
|

Yukon Private Parking Garage
| 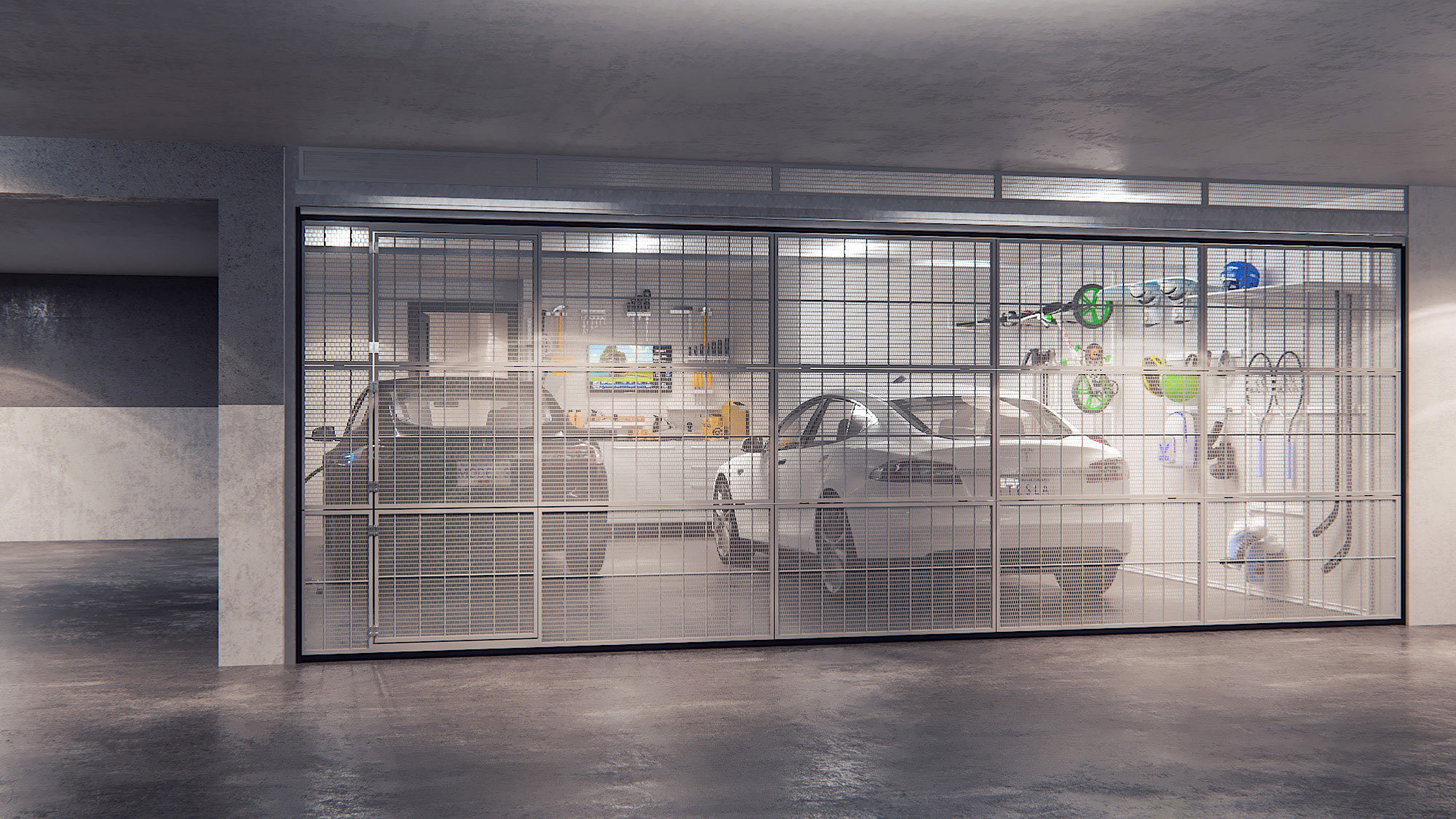
Yukon Private Garage Gate
|
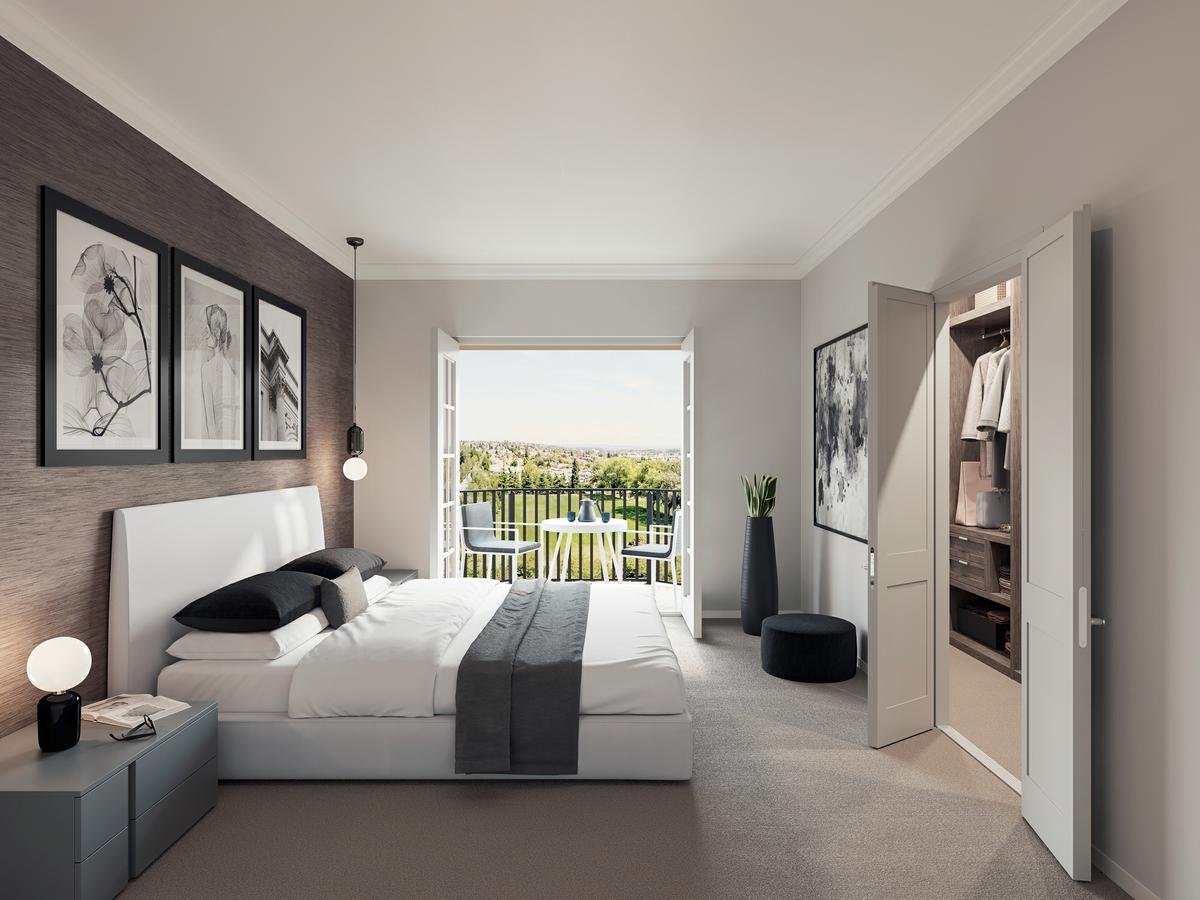
Yukon Display Suite Master Bedroom
| 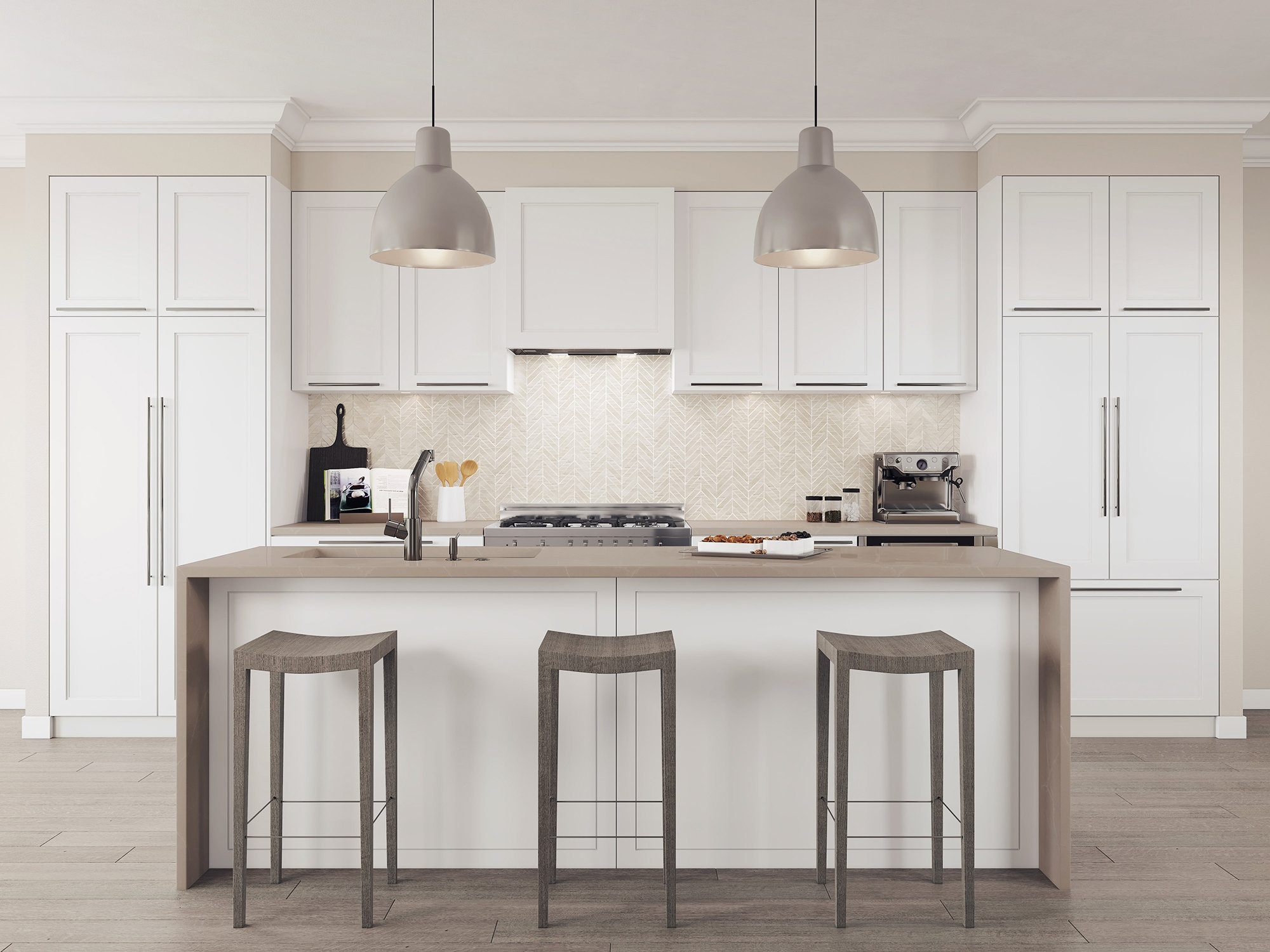
Yukon Kitchen White Scheme
|
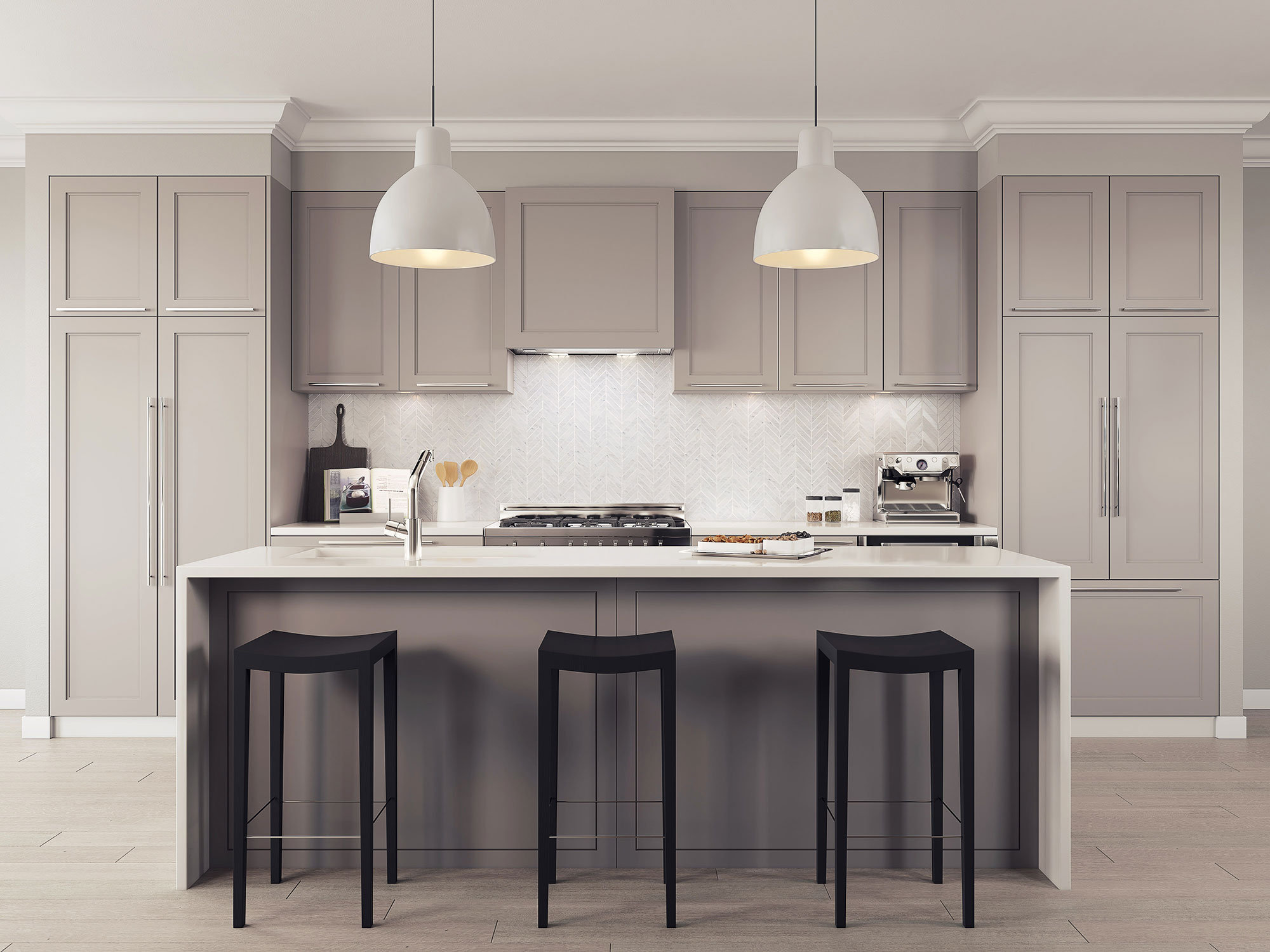
Yukon Rendering Kitchen
| 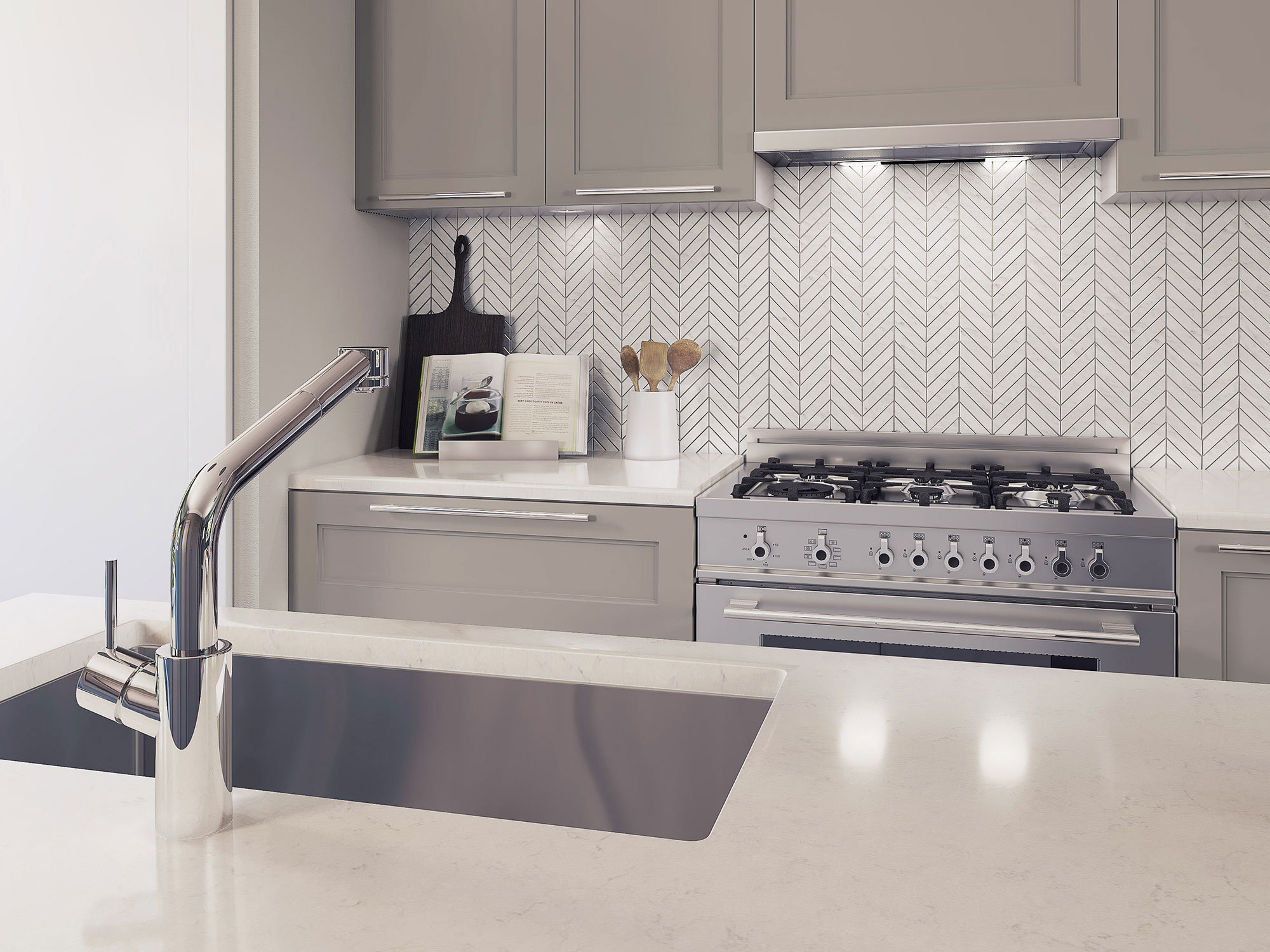
Yukon Display Kitchen
|
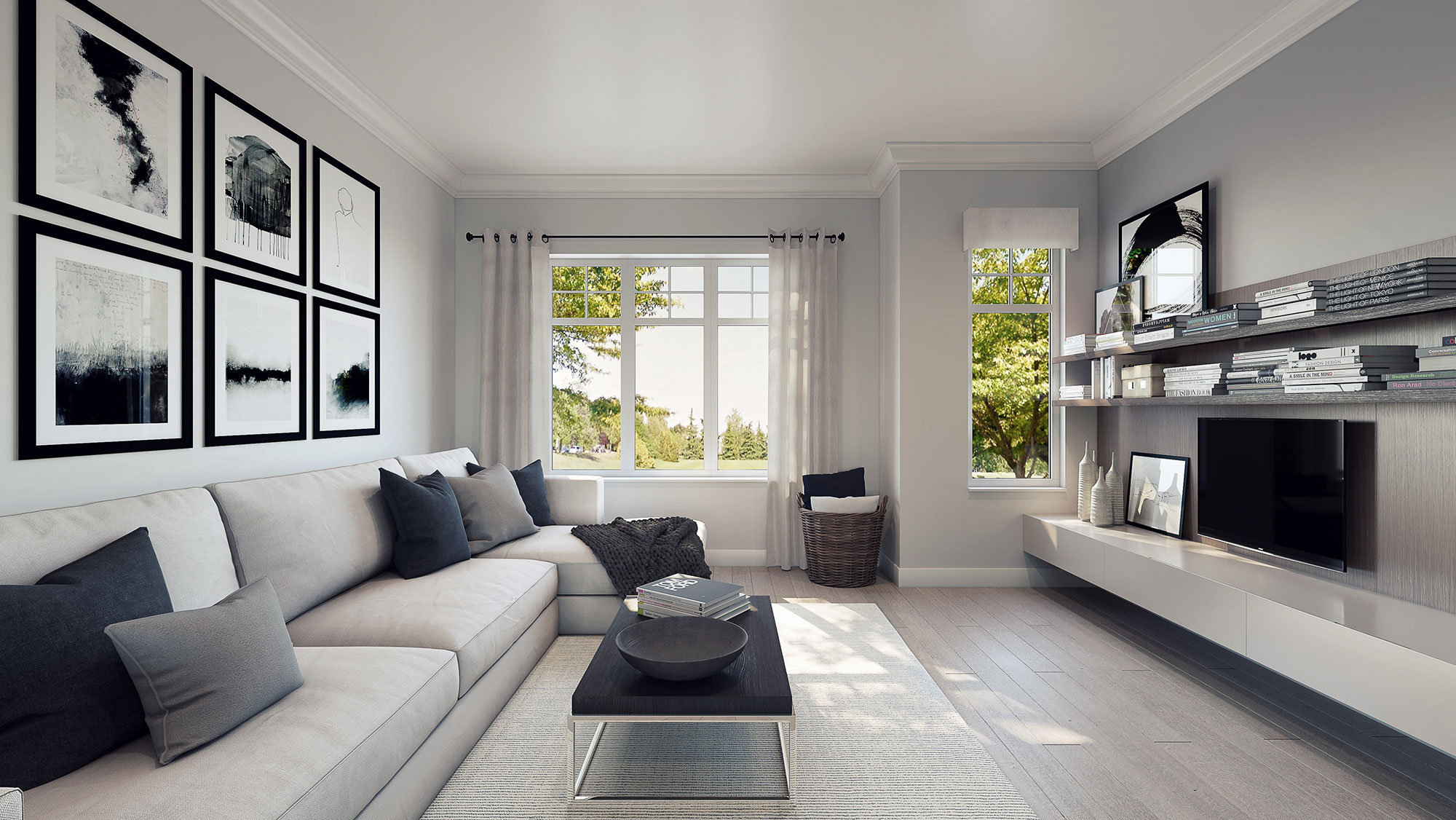
Yukon Display Living Room
| 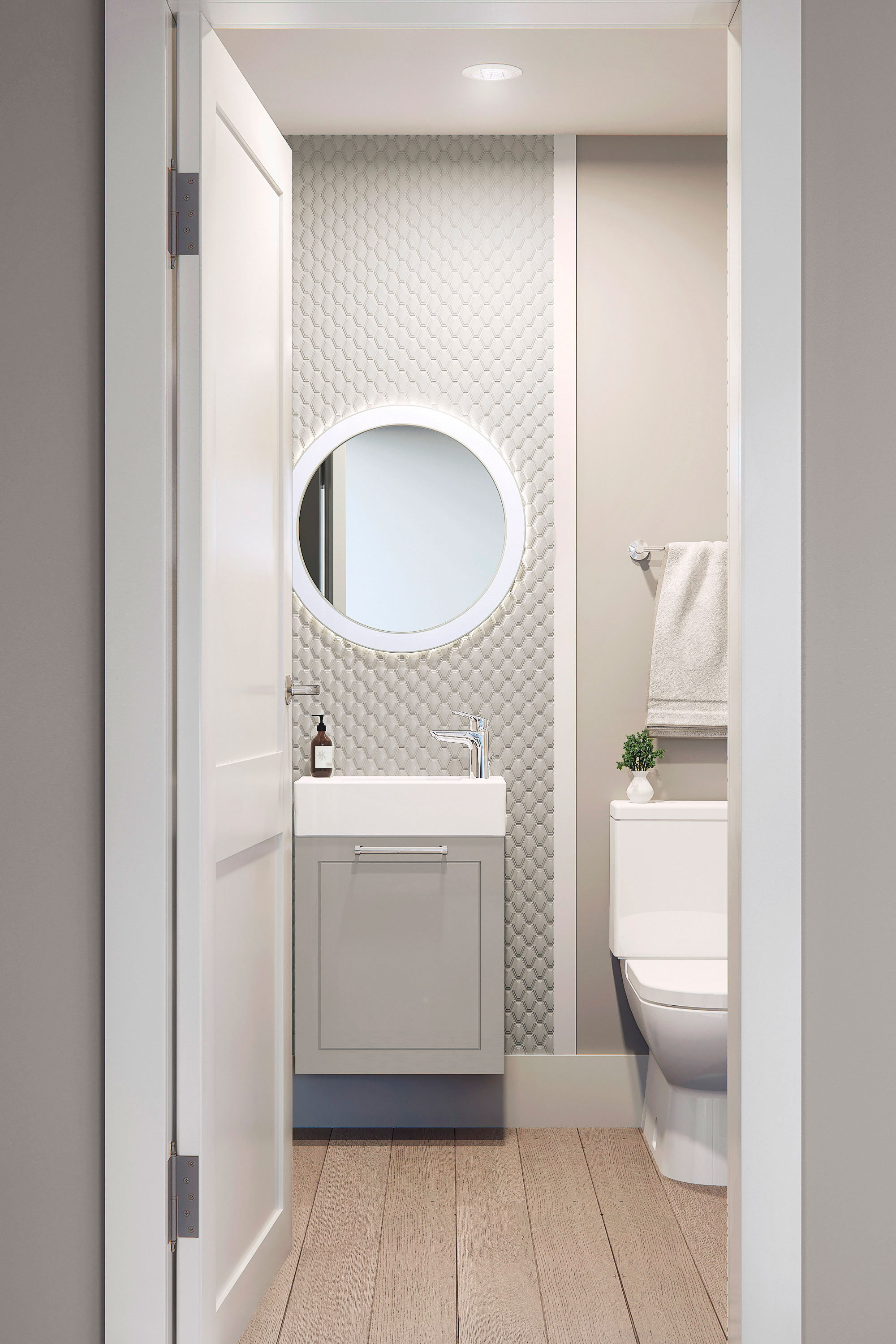
Yukon Powder Room
|
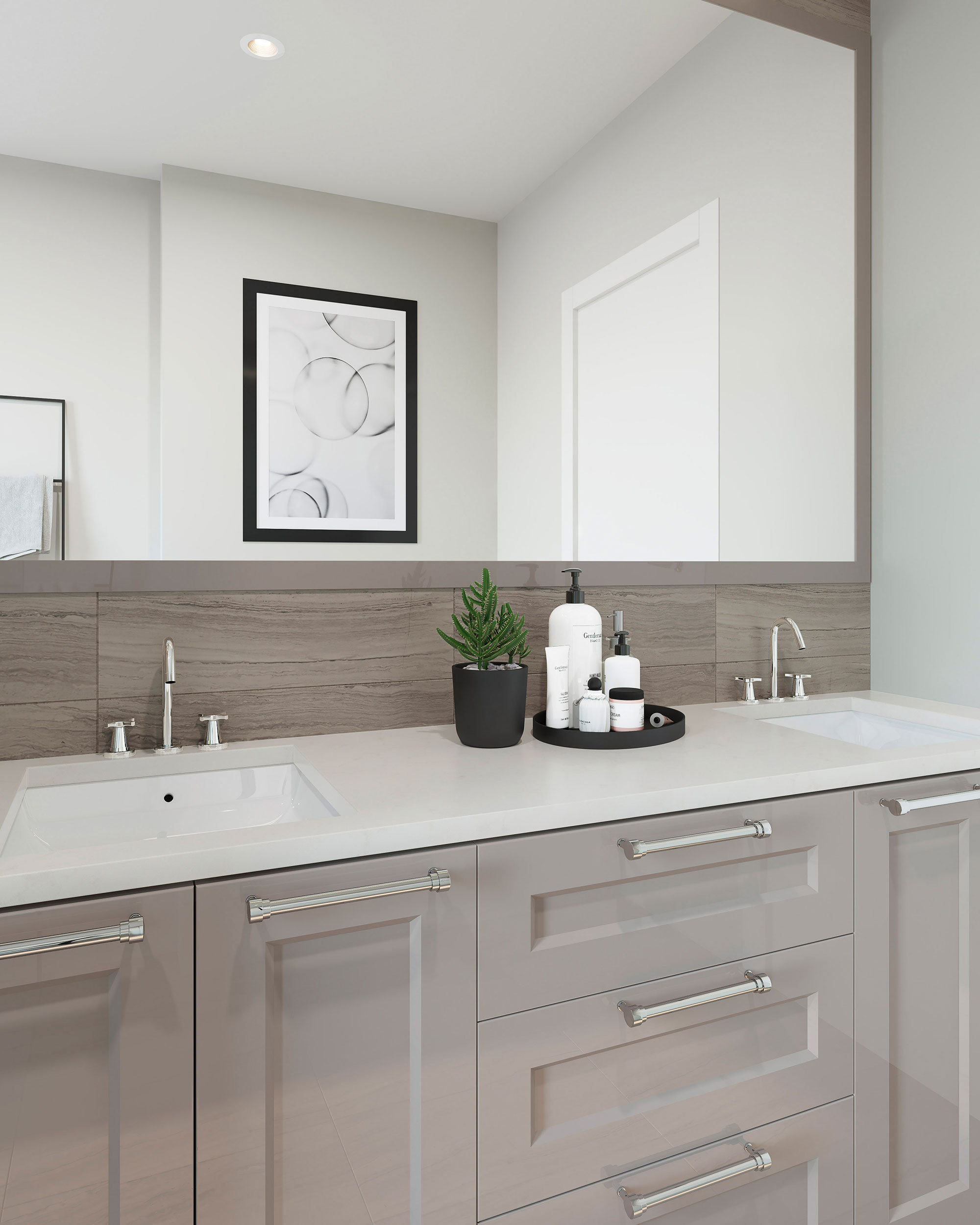
Yukon Ensuite
| 
Yukon Ensuite
|

Yukon Master Suite Closet
| 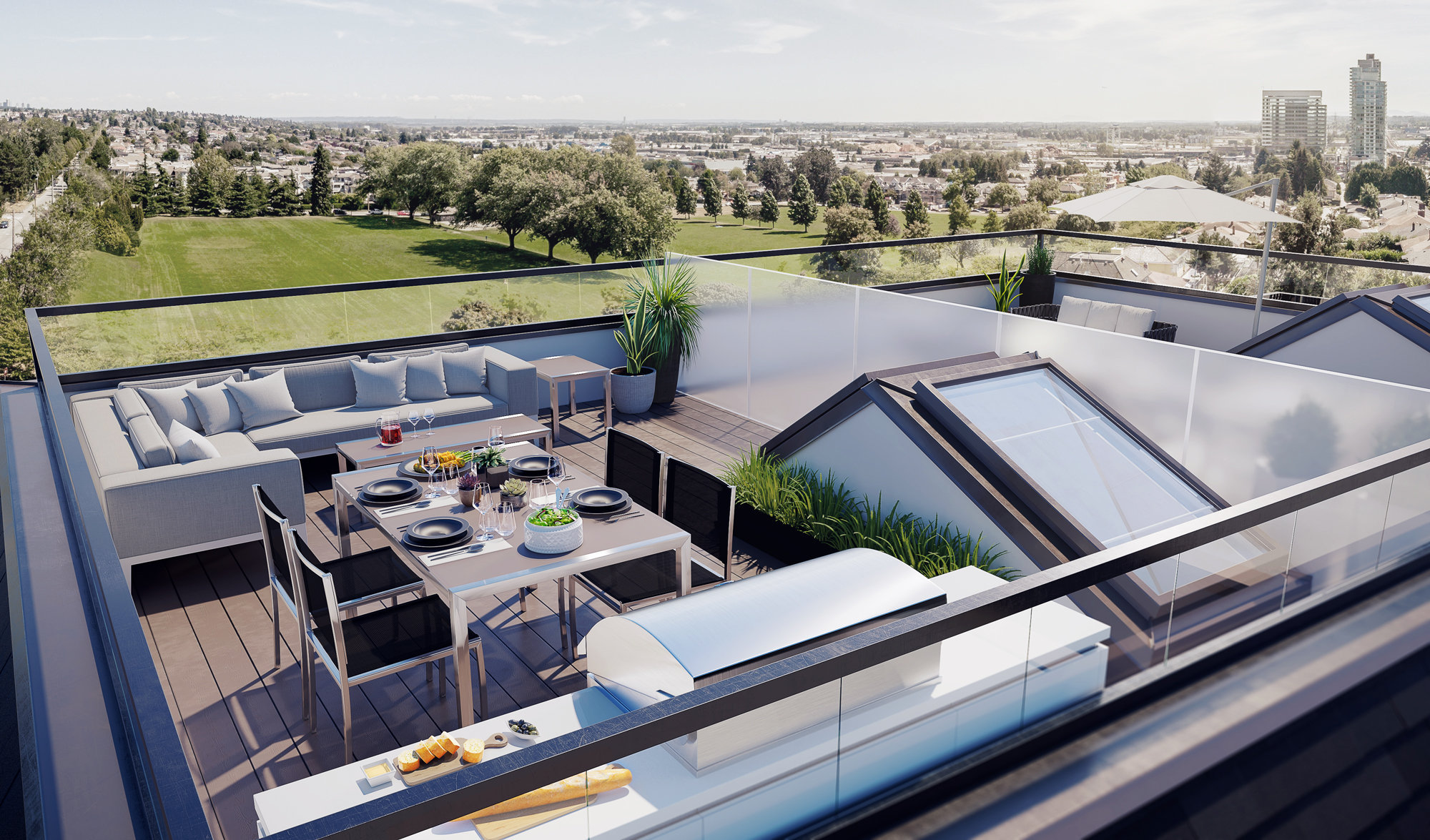
Yukon Roof Deck
|
|
Floor Plan
Complex Site Map
1 (Click to Enlarge)