| |
 |
 |
 |
 |
| Building Home |
Information provided by Les and Sonja
www.6717000.com Phone: 604.671.7000 |
|

Developer's Website for Solo District Altus
No. of Suites: 280 | Completion Date:
2018 | LEVELS: 48
| TYPE: Freehold Strata|
STRATA PLAN:
EPS3583 |
MANAGEMENT COMPANY: Rancho Management Services (B.C.) Ltd. | PHONE: 604-684-4508 |
PRINT VIEW


Solo District Altus - (Phase 2) in the Solo District - 4485 Skyline Drive, Burnaby, BC, 14-48 storeys, 280 units, 2nd phase estimated completion 2018.
Highly anticipated Solo Distric by Appia Developments is located on the southwest corner of Lougheed Highway and Willingdon in the Brentwood community of North Burnaby, BC. Solo District will encompass 4 residential towers, about total 1,351 homes, 100,000 sq.ft of shops and 400,000 sq.ft of office space in 6 acres: the 1st phase - 368 units of 45-storey sitting atop a podium level grocery store, on-site amenity, and retail space; the 2nd phase - 284 residential units of 48-storey sitting atop a 13-storey commercial and office space with proposed pharmacy and bank; the 3rd phase - 328 units of 39-storey with retail space on the ground level; the 4th tower - 365 units of 43-storey with retail and office space on the ground level. The proposed grocery store, pharmacy, and bank will be built along the Lougheed frontage while much of the offices would front onto Willingdon. The four towers plan to have 1,968 parking stalls for residents, 445 spots for the retail users and 530 spaces for the office users.
Rising from 39 to 48 stories and showcasing dramatic architecture with sleek expanses of glass reaching skyward, Solo District is defining a new height of living in Burnaby. Solo District will be built to LEED gold standard, and include geothermal heating and cooling system, Car-Sharing options, luxury amenities, significant plaza, pedestrian walkways, and open green space. Inside, these studios, one, two and three bedroom plus den homes range from 413 to 1,750 sq. ft. and feature open-plan layouts, sophisticated finishes, expansive floor-to-ceiling windows and panoramic views of the mountains, water and city skyline.
Solo District is adjacent to Brentwood Town Centre-a thriving shopping hub, across from Brentwood Town Centre SkyTrain Station along the Millennium Line, blocks away from Highway 1 and Lougheed Highway, and minutes to Metrotown Shopping Center, Crystal Mall, Central Park, and Deer Lake Park. Also, Solo District is only 20minute train to Vancouver International Airport and 15minute train to Vancouvers stunning waterfront, and easy access to Simon Fraser University, and BCIT.
Google Map
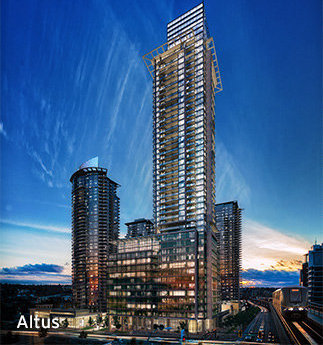
4485 Skyline Drive, Burnaby, BC V5C, Canada Exterior
| 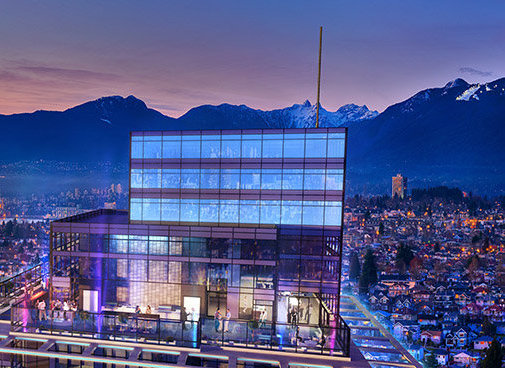
4485 Skyline Drive, Burnaby, BC V5C, Canada Deck
| 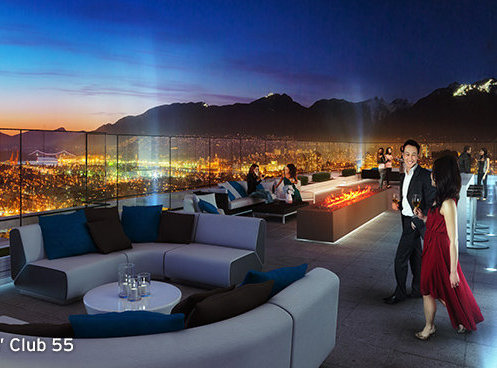
4485 Skyline Drive, Burnaby, BC V5C, Canada Club 55
| 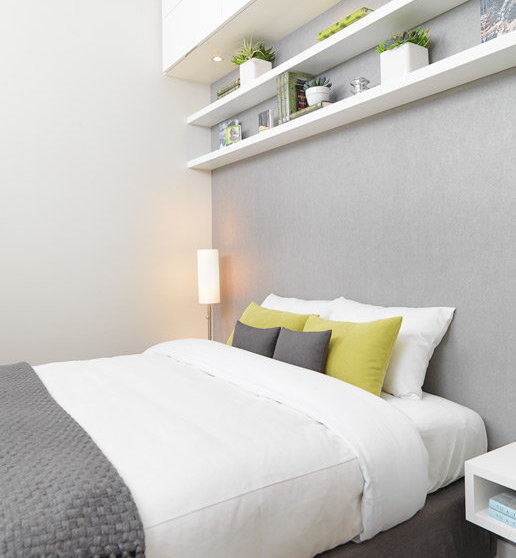
4485 Skyline Drive, Burnaby, BC V5C, Canada Bedroom
| 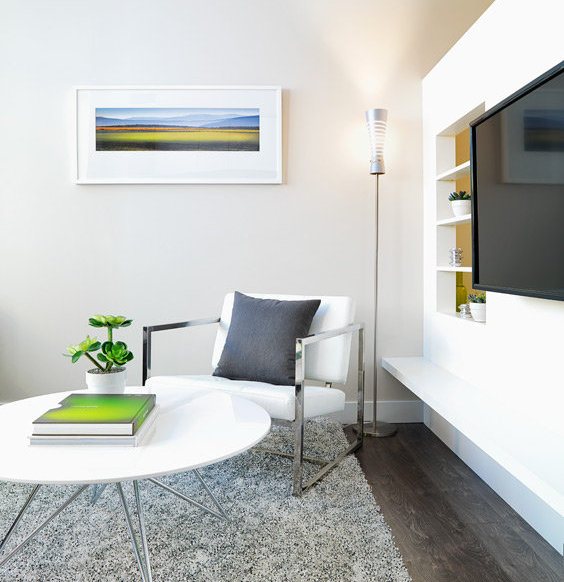
4485 Skyline Drive, Burnaby, BC V5C, Canada Living Area
| 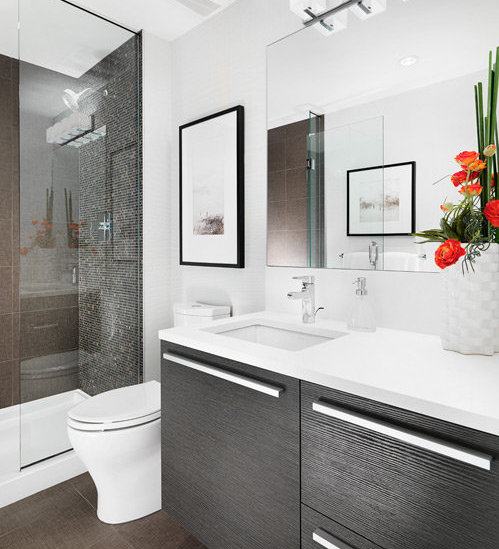
4485 Skyline Drive, Burnaby, BC V5C, Canada Bathroom
| 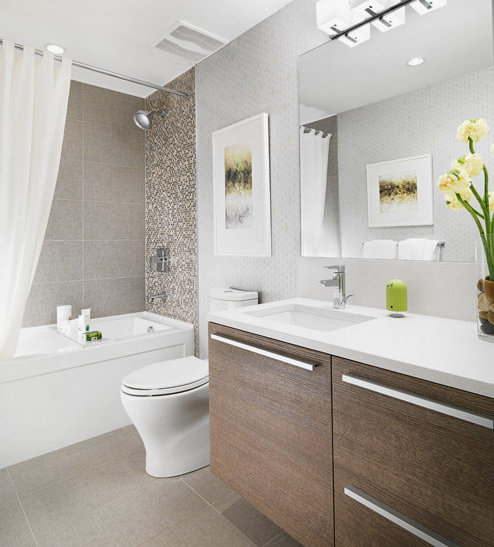
4485 Skyline Drive, Burnaby, BC V5C, Canada Bathroom
| 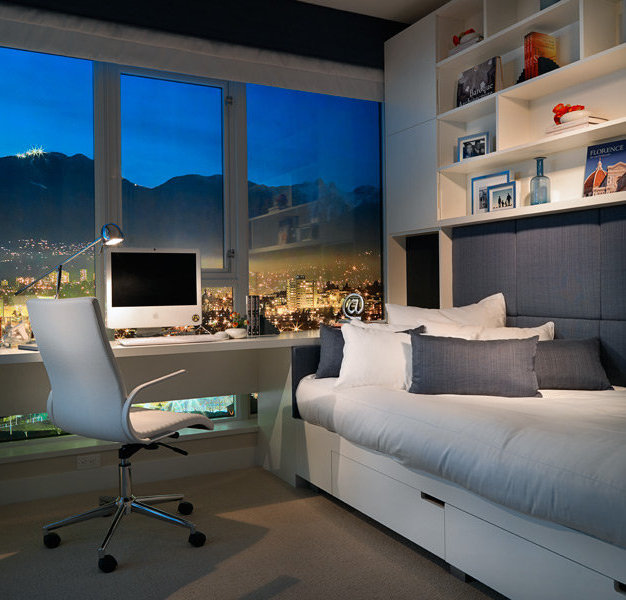
4485 Skyline Drive, Burnaby, BC V5C, Canada Bedroom
| 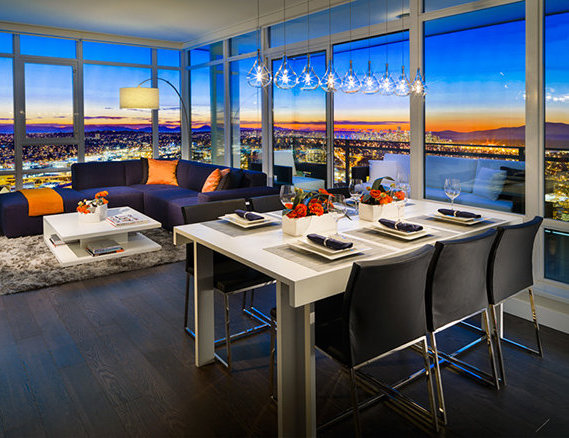
4485 Skyline Drive, Burnaby, BC V5C, Canada Dining Area and Living Area
| 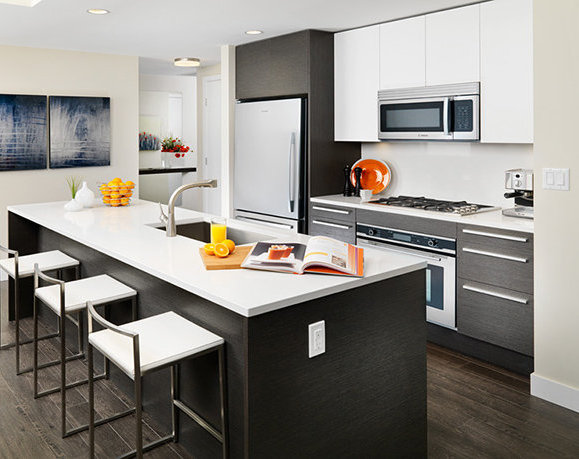
4485 Skyline Drive, Burnaby, BC V5C, Canada Kitchen
| 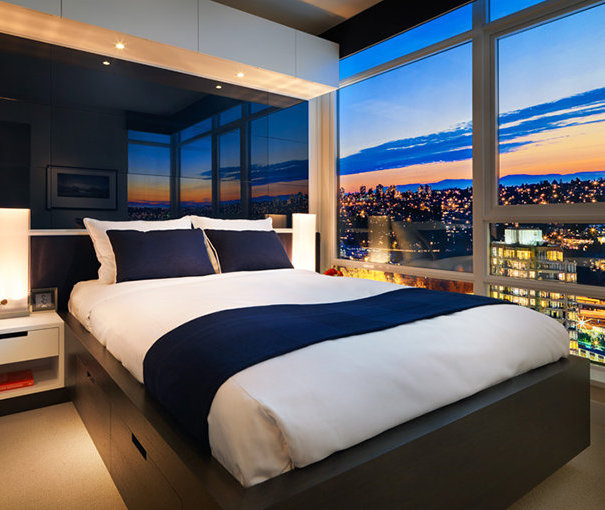
4485 Skyline Drive, Burnaby, BC V5C, Canada Bedroom
| 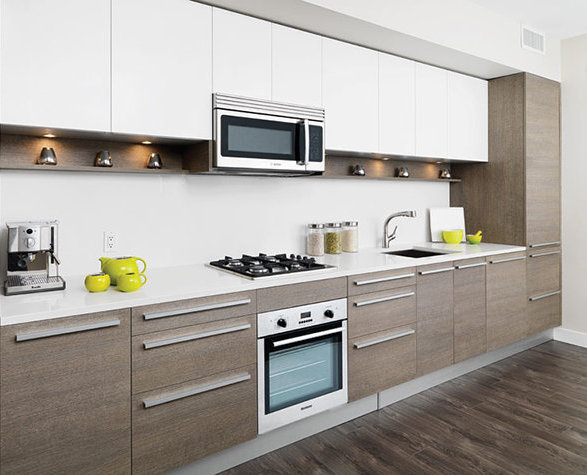
4485 Skyline Drive, Burnaby, BC V5C, Canada Kitchen
| |
Floor Plan
Complex Site Map
1 (Click to Enlarge)
|
|
|