
Developer's Website for Juneau
No. of Suites: 147 |
Completion Date:
2019 |
LEVELS: 23
|
TYPE: Freehold Strata|
STRATA PLAN:
EPS6618 |
EMAIL: [email protected] |
MANAGEMENT COMPANY: Rancho Management Services (b.c.) Ltd. |
PRINT VIEW


Juneau -4465 Jueau Street, Burnaby, BC V5C 5J5, Canada. Crossroads are Juneau Street and Willingdon Avenue. This development is 23 storeys with 147 units. Estimated completion in 2019. This timeless collection of 1, 2 and 3-bedroom concrete condos and townhomes feature thoughtfully-curated interiors and quality construction. Live in an open-concept home where simplicity is elegant and clean lines are refined. Experience boutique living in Brentwood. Developed by Amacon. Architecture by IBI Group. Interior design by False Creek Design Group.
Nearby parks are Jim Lorimer Park and Brentwood Park. Schools nearby are CEFA Early Learning - Brentwood, Brentwood Park Elementary, Brentwood Preschool, Kensington Montessori Child Care, and BCIT: British Columbia Institute of Technology. Grocery stores and supermarket nearby are Whole Foods Market, Save-On-Foods, and Buy-Low Foods. Short drive to Brentwood Town Centre and Brentwood Town Centre Station.
Google Map
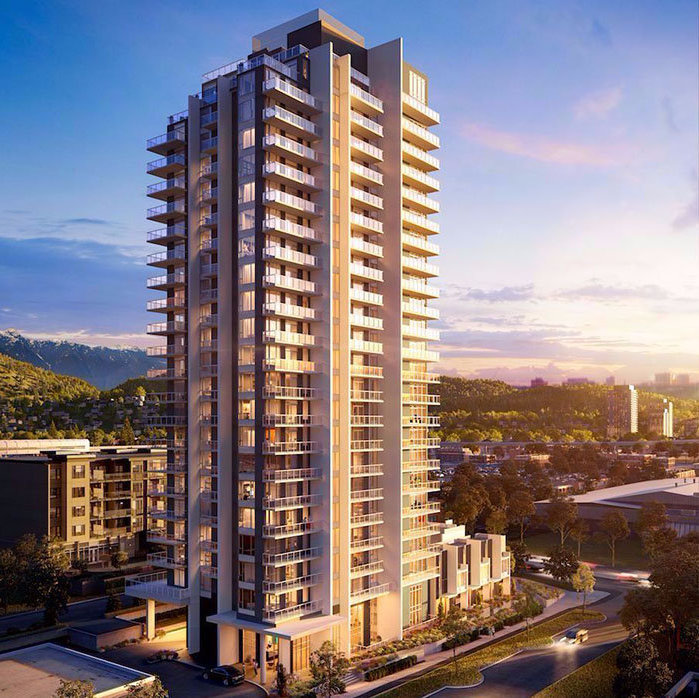
2287 Willingdon AVE, Burnaby, BC V5C 5J5, Canada Exterior
| 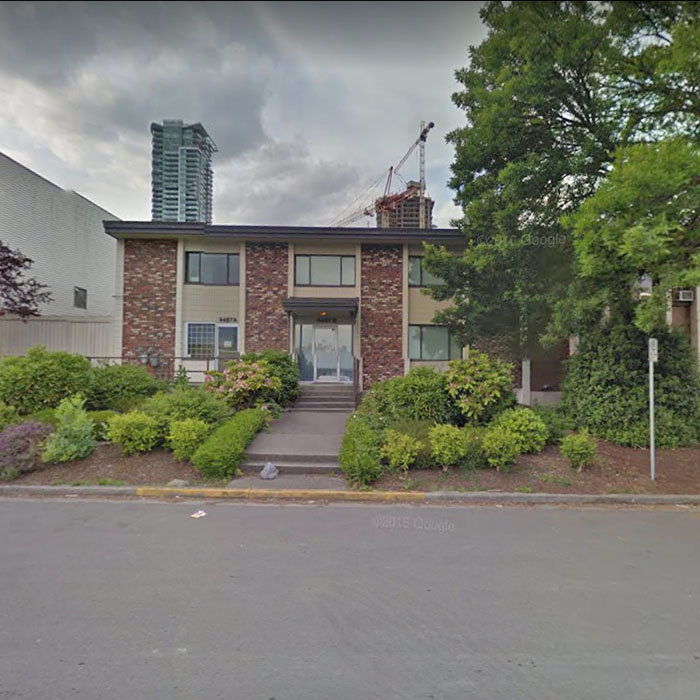
2287 Willingdon AVE, Burnaby, BC V5C 5J5, Canada Location
|

Juneau Display Unit Rendering
| 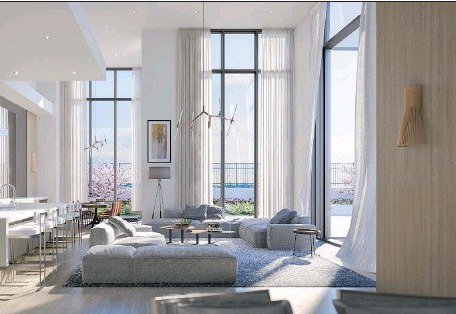
Juneau Display Unit Rendering
|
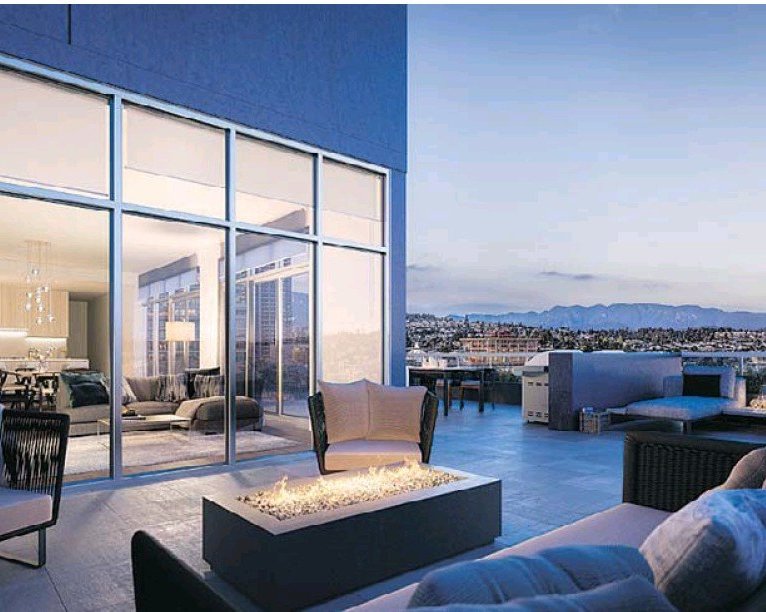
Juneau Display Unit Rendering of A Penthouse
| 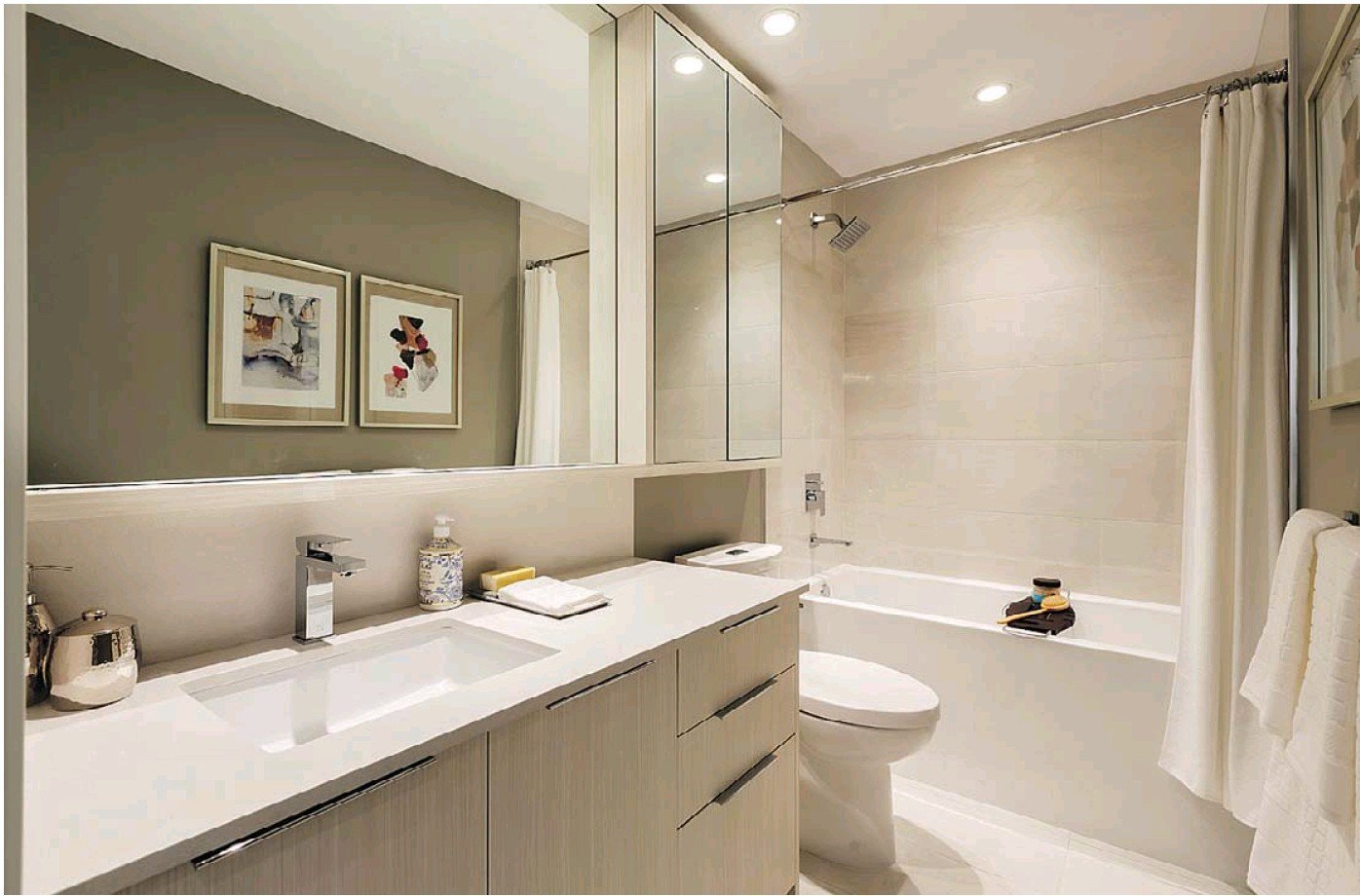
Juneau Display Unit Rendering
|
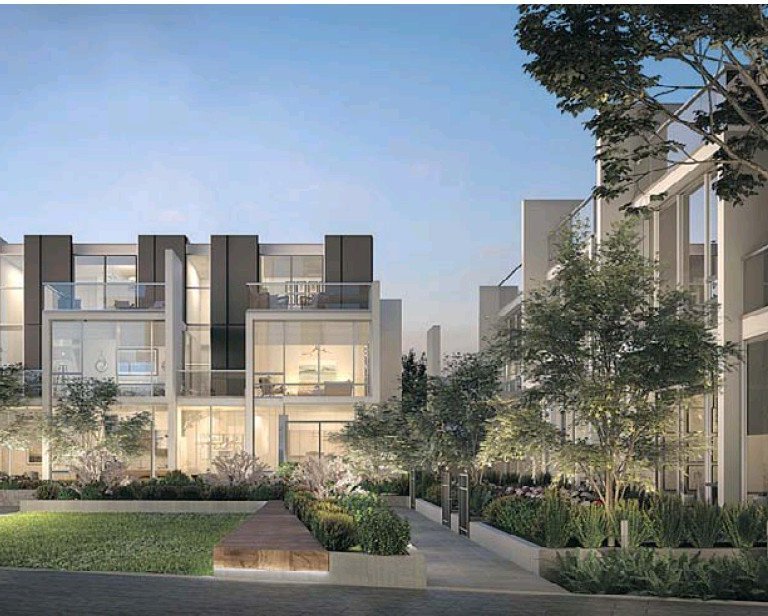
Juneau Rendering of Townhouses
| 
Juneau Rendering of Fitness Area
|
|
Floor Plan
Complex Site Map
1 (Click to Enlarge)