| |
 |
 |
 |
 |
| Building Home |
Information provided by Les and Sonja
www.6717000.com Phone: 604.671.7000 |
|

Developer's Website for Tudor House
No. of Suites: 15 | Completion Date:
2019 | LEVELS: 4
| TYPE: Freehold Strata|
STRATA PLAN:
EPP58922 |
MANAGEMENT COMPANY: R Jang & Associates Ltd | PHONE: 604-738-1010 |
PRINT VIEW


Tudor House - 441 West 63rd Avenue, Vancouver, BC V5X 2J3, Canada. Crossroads are West 63rd Avenue and Yukon Street. This prestigious collection of one, two, three and den townhomes are a portrait of classic Tudor-style architecture. Located on the esteemed south-west side of Vancouver, the fifteen homes are conveniently placed to benefit from amenities, parks, schools, and transportation options. The stately homes are an exquisite addition to a tranquil neighbourhood. Developed by Formwerks Boutique Properties. Timeless Tudor architecture by renowned Formwerks James Bussey. Interiors by award-winning Lisa Perry of i3 Design.
Nearby parks include Winona Park, Ash Park and Cambie Park. Nearby schools are J. W. Sexsmith Elementary School, Pierre Elliott Trudeau Elementary School, Walter Moberly Elementary School, Sir Wilfrid Laurier Elementary School, Ideal Mini School, and Langara College. Nearby grocery stores are T & T Supermarket Inc., Punjab Food Center, Persia Foods Produce Markets, and Real Canadian Superstore.
Google Map
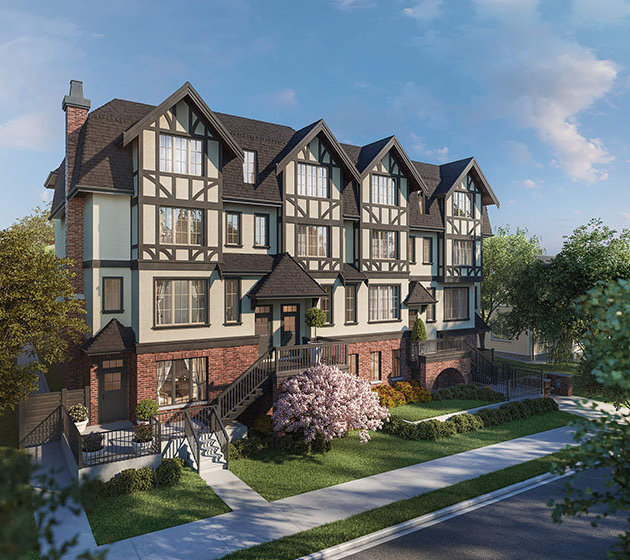
441 W 63rd Ave, Vancouver, BC V5X 2J3, Canada Exterior
| 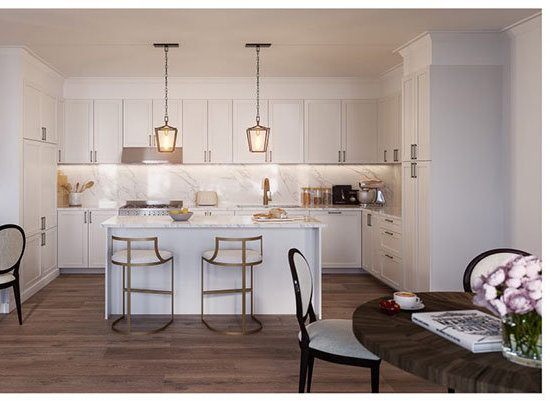
441 W 63rd Ave, Vancouver, BC V5X 2J3, Canada Kitchen
| 
441 W 63rd Ave, Vancouver, BC V5X 2J3, Canada Bathroom
| 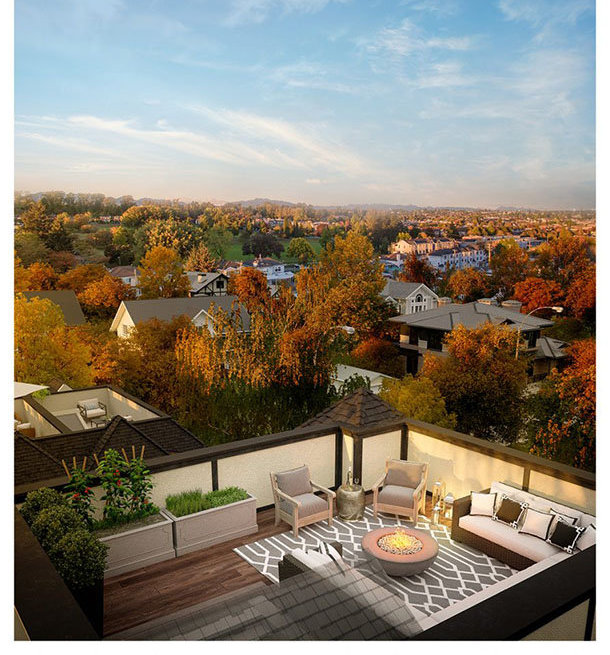
441 W 63rd Ave, Vancouver, BC V5X 2J3, Canada Rooftop Patio
| 
441 W 63rd Ave, Vancouver, BC V5X 2J3, Canada Bedroom
| 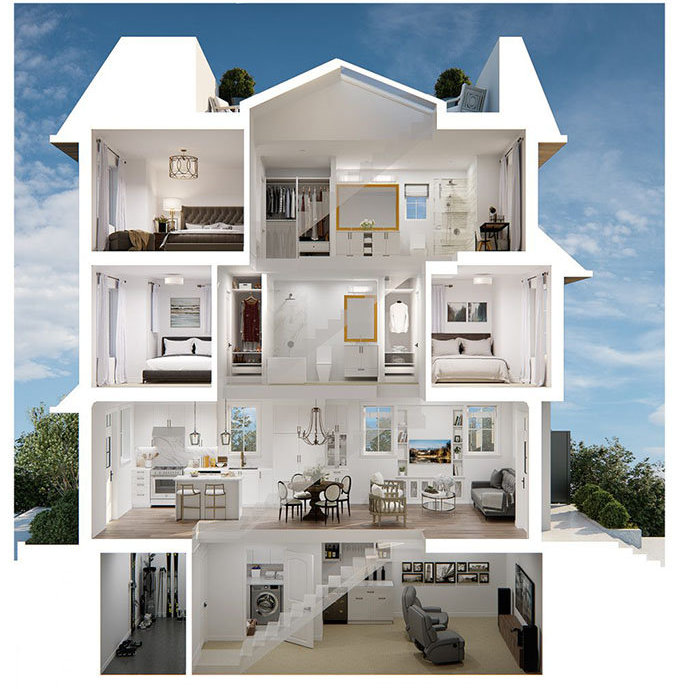
441 W 63rd Ave, Vancouver, BC V5X 2J3, Canada Model
| 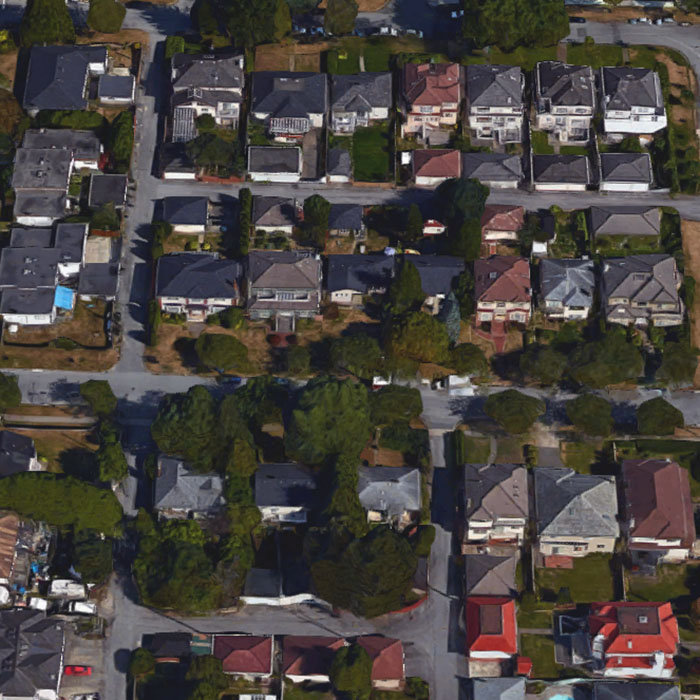
441 W 63rd Ave, Vancouver, BC V5X 2J3, Canada Birds Eye View
| 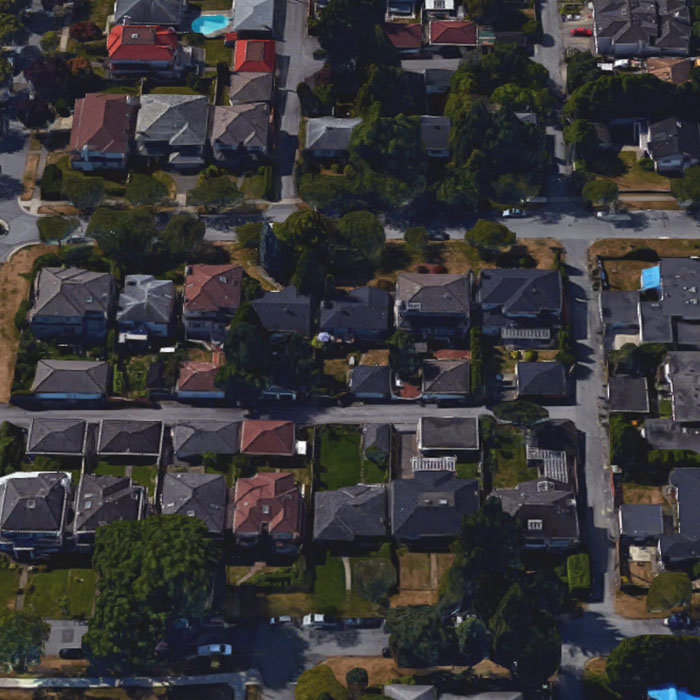
441 W 63rd Ave, Vancouver, BC V5X 2J3, Canada Birds Eye View
| |
Floor Plan
Complex Site Map
1 (Click to Enlarge)
|
|
|