
Developer's Website for Madison & Dawson
No. of Suites: 92 | Completion Date:
2018 | LEVELS: 5
| TYPE: Freehold Strata|
STRATA PLAN:
LMP52260 |
MANAGEMENT COMPANY: Confidential |
PRINT VIEW


Madison & Dawson - 4349 Dawson Street, Burnaby, BC V5C 4B4, Canada. Strata plan number LMP52260. Crossroads are Dawson Street and Madison Avenue. Contemporary 5 storey wood-frame building over a concrete podium wiht 92 units. Estimated completion in Winter/Spring of 2018. Developed by Porte Development Corp.. Architecture by GBL Architects. Interior design by Occupy Design.
Nearby parks include Jim Lorimer Park, Willingdon Heights Park and Broadview Park. The closest schools are ABA Learning Centre, College Of Licensed Practical Nurses Of British Columbia, Thunderbird Elementary and Montessori Renfrew Heights Preschool & Kindergarten. Nearby grocery stores are Save-On-Foods, Walmart SuperCentre Vancouver, Bosa Foods and Real Canadian Superstore.
Google Map

4349 Dawson Street, Burnaby, BC V5C 4B4, Canada Exterior
| 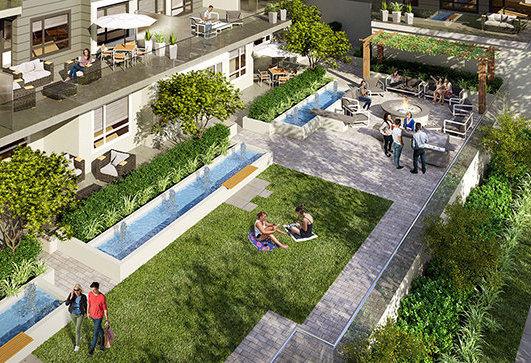
4349 Dawson Street, Burnaby, BC V5C 4B4, Canada Private Garden Terrace
|
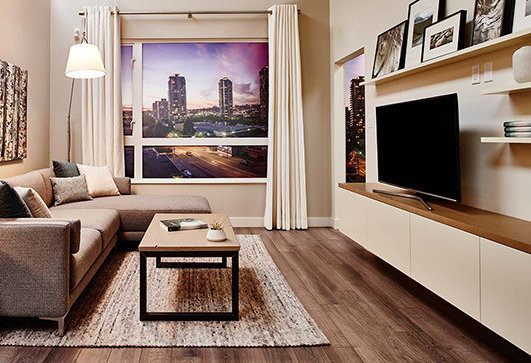
4349 Dawson Street, Burnaby, BC V5C 4B4, Canada Living Area
| 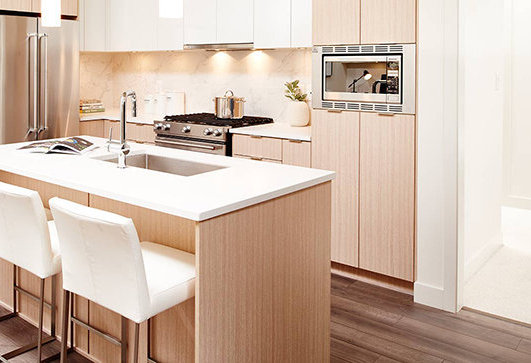
4349 Dawson Street, Burnaby, BC V5C 4B4, Canada Kitchen
|
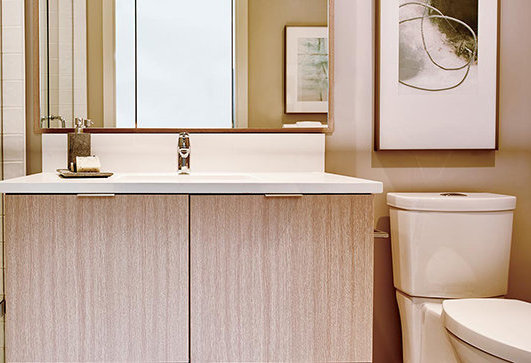
4349 Dawson Street, Burnaby, BC V5C 4B4, Canada Bathroom
| 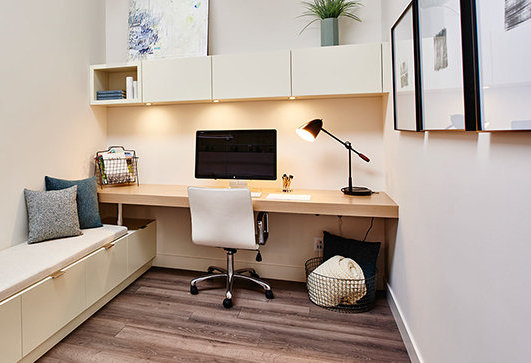
4349 Dawson Street, Burnaby, BC V5C 4B4, Canada Den
|
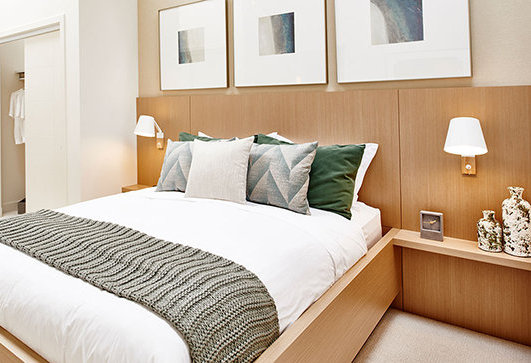
4349 Dawson Street, Burnaby, BC V5C 4B4, Canada Bedroom
| 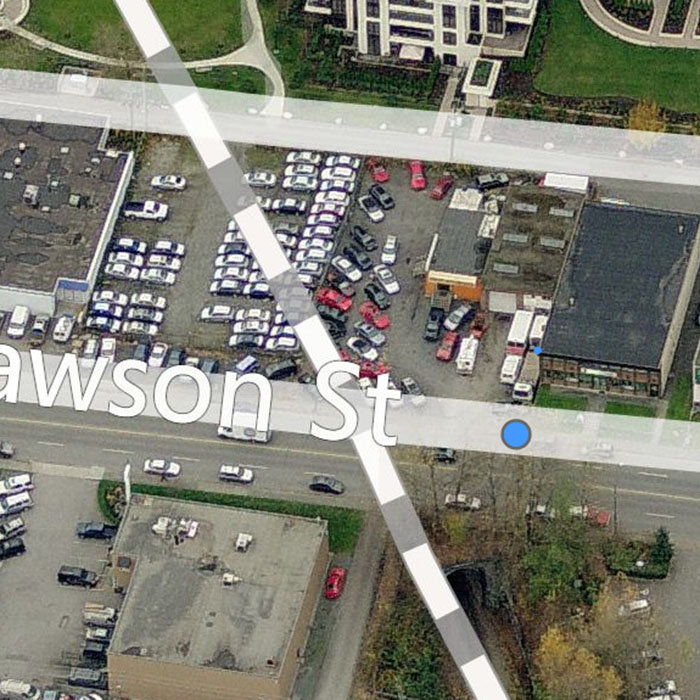
4349 Dawson Street, Burnaby, BC V5C 4B4, Canada Birds Eye
|
|
Floor Plan
Complex Site Map
1 (Click to Enlarge)